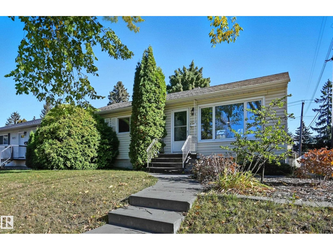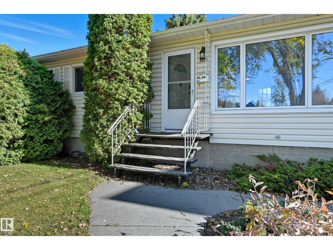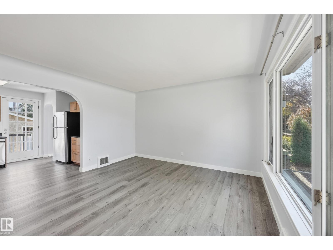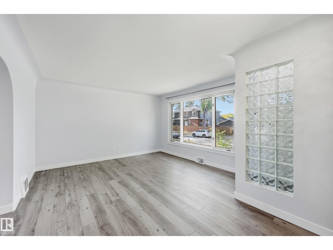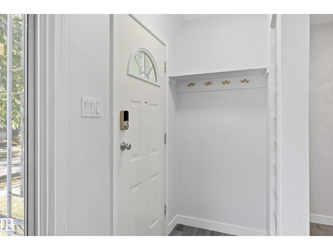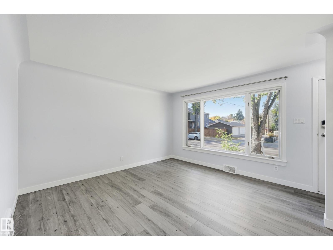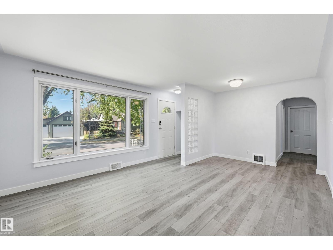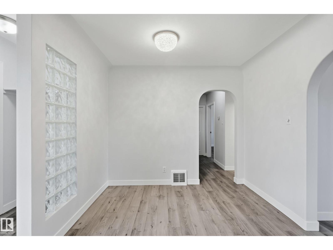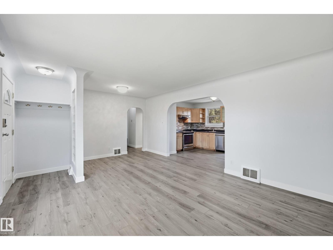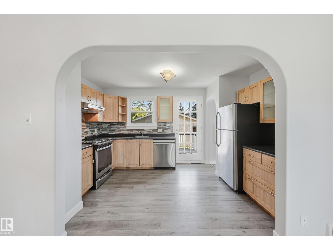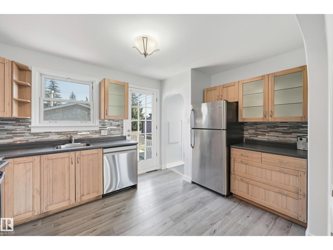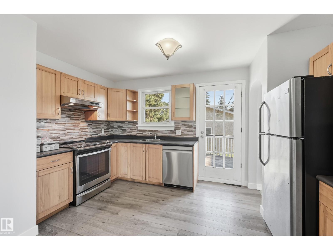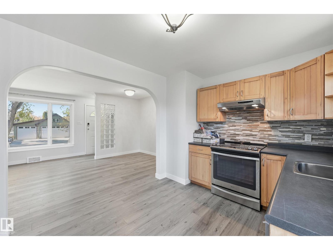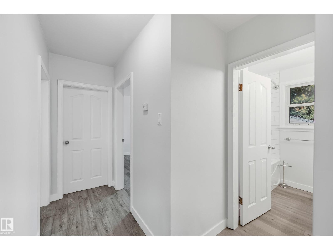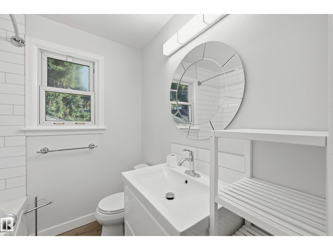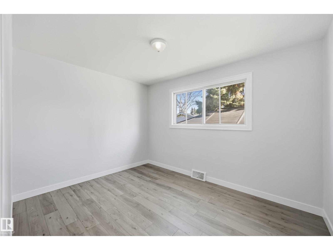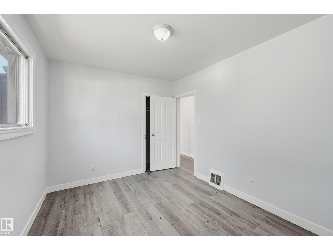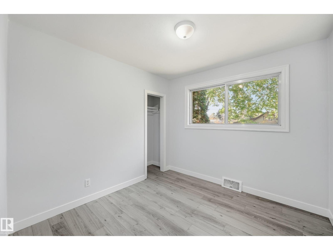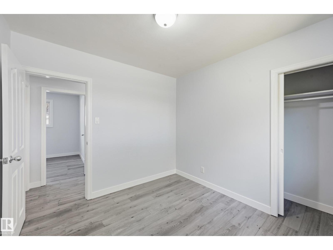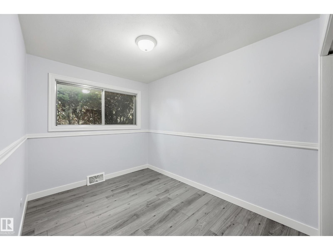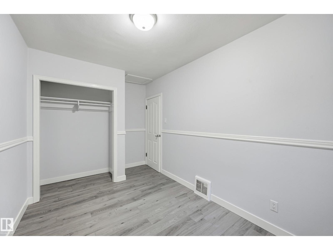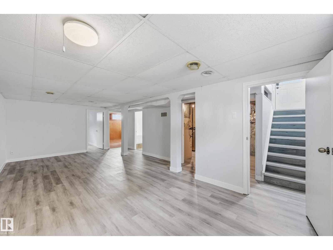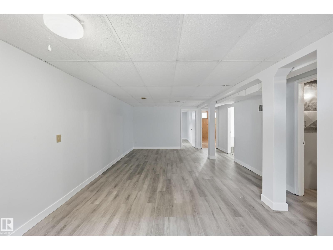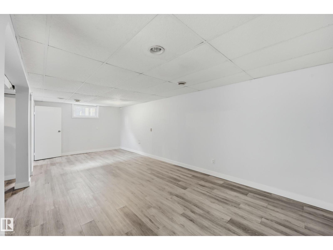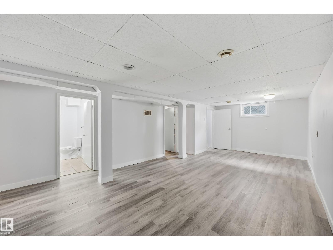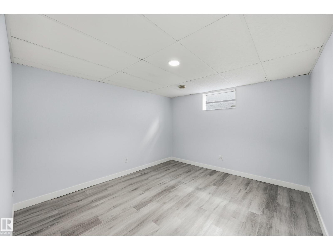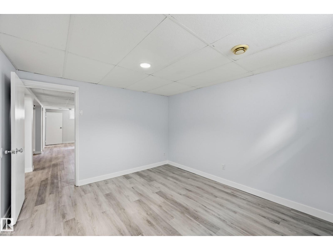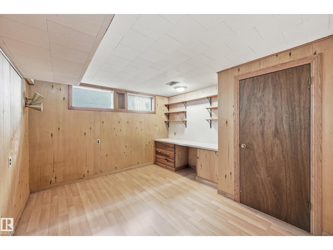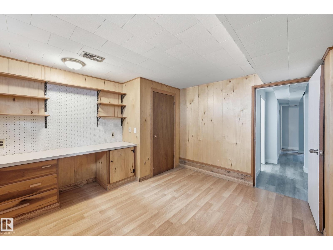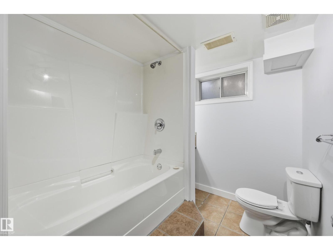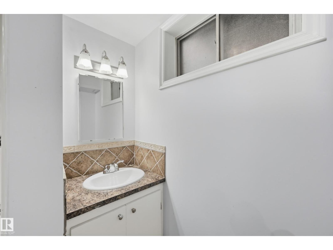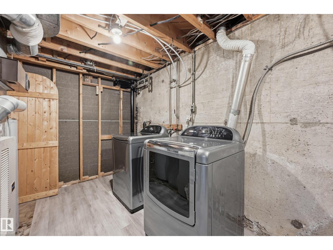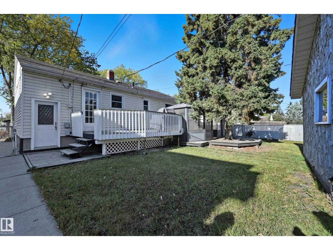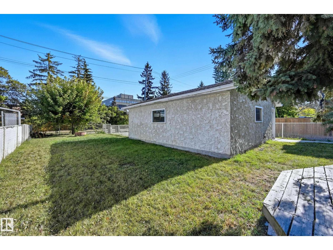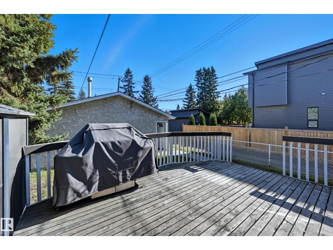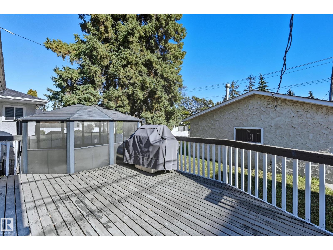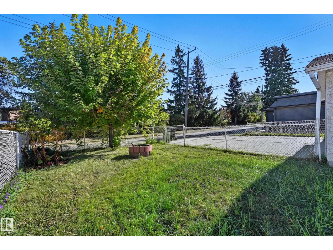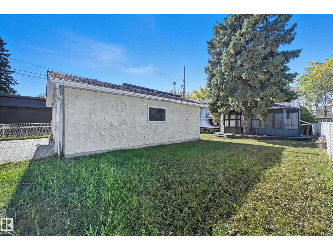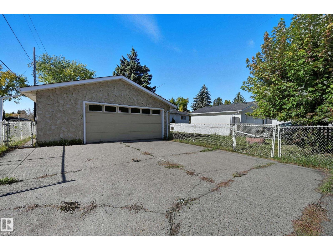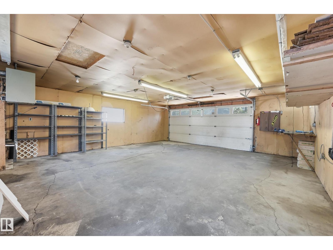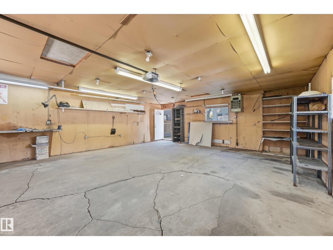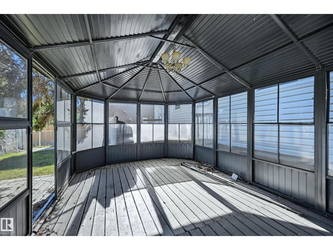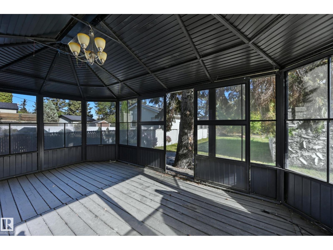5 Bedroom
2 Bathroom
911 ft2
Bungalow
Forced Air
$439,900
**This is HOME**Centrally located UPDATED character home in Idylwylde! This bungalow sits on a corner lot and offers an open concept living space with a large backyard and fully finished basement. As you enter the bright living room it will make you feel right at home; few steps down is a small yet elegant dining area just steps from the kitchen. Kitchen looks out onto the backyard and offer plenty of counter space for cooking; 3 bedrooms and renovated full bath complete the main floor. The basement has a separate entrance for potential income suite and has received some updates including new flooring and paint; it offers 2 bedrooms, full bath, living room and laundry room. This property has RV parking, a large gazebo for late night hang outs and a double detached garage with plenty of extra parking. Walking distance to new LRT line and Bonnie Doon Mall. Located on a mature street with easy access to downtown and Whyte Avenue. (id:47041)
Property Details
|
MLS® Number
|
E4461718 |
|
Property Type
|
Single Family |
|
Neigbourhood
|
Idylwylde |
|
Amenities Near By
|
Playground, Public Transit, Schools, Shopping, Ski Hill |
|
Structure
|
Deck, Fire Pit |
Building
|
Bathroom Total
|
2 |
|
Bedrooms Total
|
5 |
|
Appliances
|
Dishwasher, Dryer, Hood Fan, Refrigerator, Stove, Washer |
|
Architectural Style
|
Bungalow |
|
Basement Development
|
Finished |
|
Basement Type
|
Full (finished) |
|
Constructed Date
|
1952 |
|
Construction Style Attachment
|
Detached |
|
Heating Type
|
Forced Air |
|
Stories Total
|
1 |
|
Size Interior
|
911 Ft2 |
|
Type
|
House |
Parking
Land
|
Acreage
|
No |
|
Fence Type
|
Fence |
|
Land Amenities
|
Playground, Public Transit, Schools, Shopping, Ski Hill |
|
Size Irregular
|
559.51 |
|
Size Total
|
559.51 M2 |
|
Size Total Text
|
559.51 M2 |
Rooms
| Level |
Type |
Length |
Width |
Dimensions |
|
Basement |
Family Room |
7.32 m |
4.02 m |
7.32 m x 4.02 m |
|
Basement |
Bedroom 4 |
3.63 m |
3.35 m |
3.63 m x 3.35 m |
|
Basement |
Bedroom 5 |
3.63 m |
3.29 m |
3.63 m x 3.29 m |
|
Main Level |
Living Room |
4.08 m |
3.84 m |
4.08 m x 3.84 m |
|
Main Level |
Dining Room |
2.9 m |
1.92 m |
2.9 m x 1.92 m |
|
Main Level |
Kitchen |
4.08 m |
2.83 m |
4.08 m x 2.83 m |
|
Main Level |
Primary Bedroom |
3.66 m |
2.87 m |
3.66 m x 2.87 m |
|
Main Level |
Bedroom 2 |
2.93 m |
2.87 m |
2.93 m x 2.87 m |
|
Main Level |
Bedroom 3 |
3.32 m |
2.44 m |
3.32 m x 2.44 m |
https://www.realtor.ca/real-estate/28978338/8815-76-st-nw-edmonton-idylwylde
