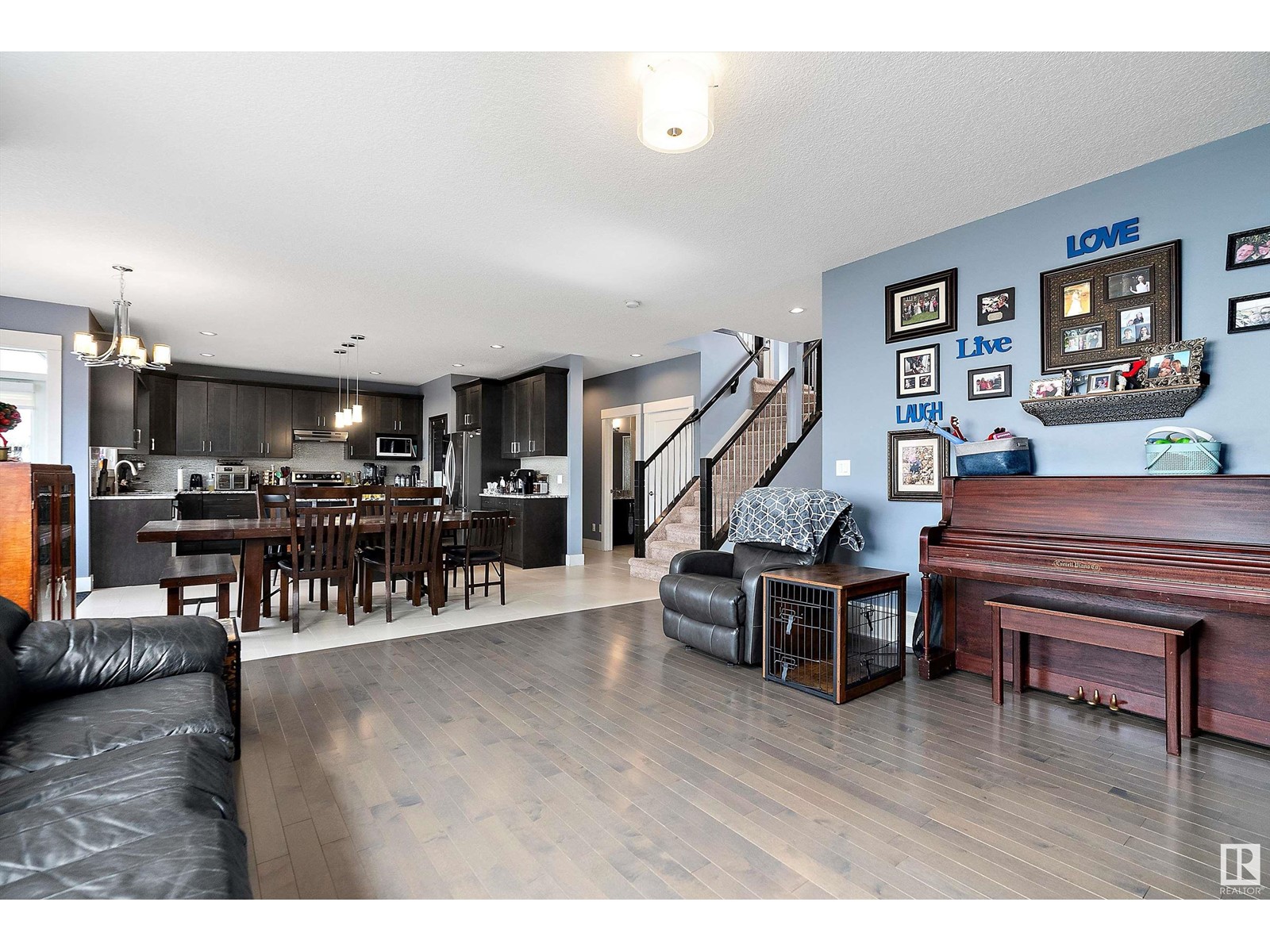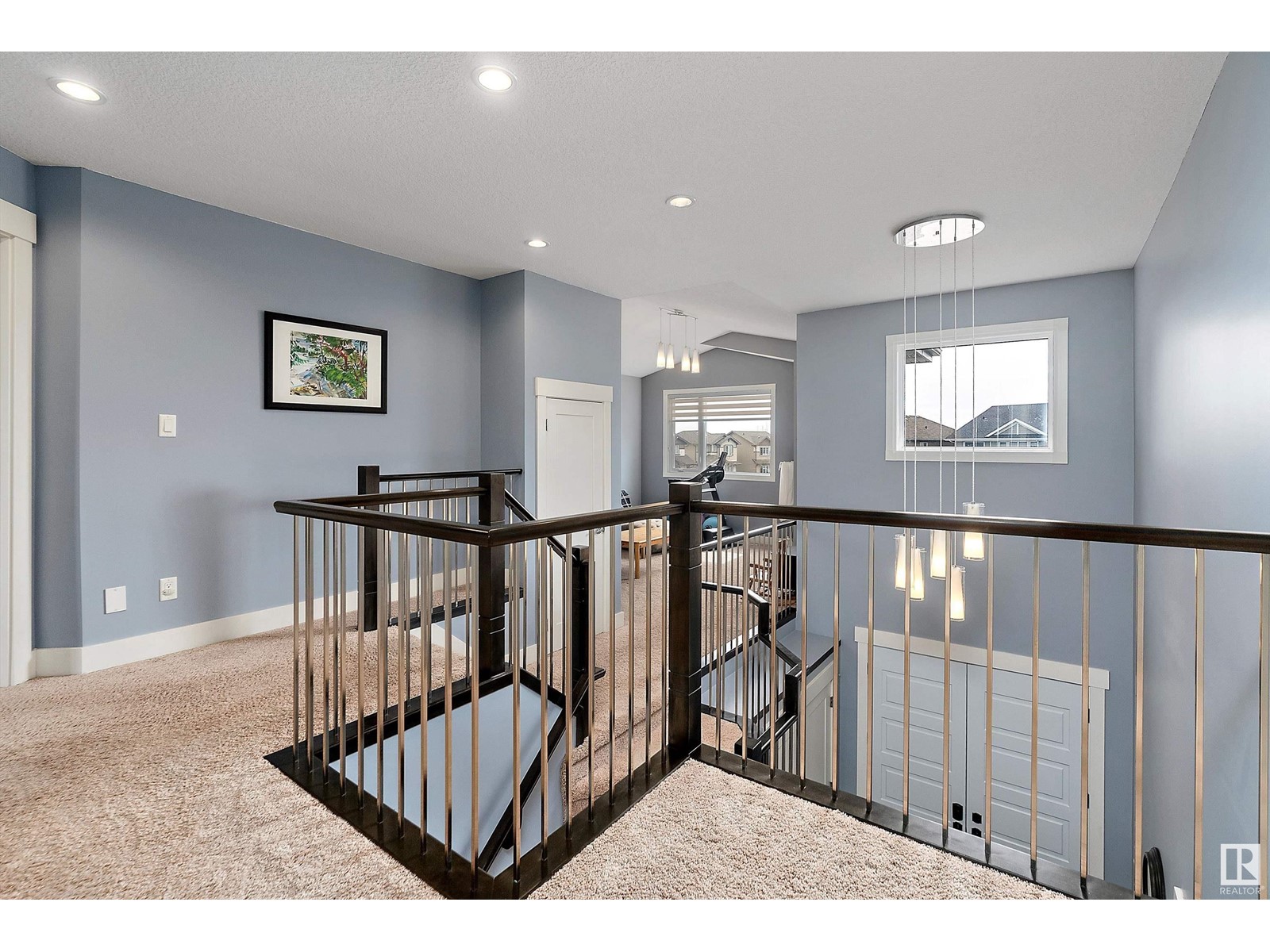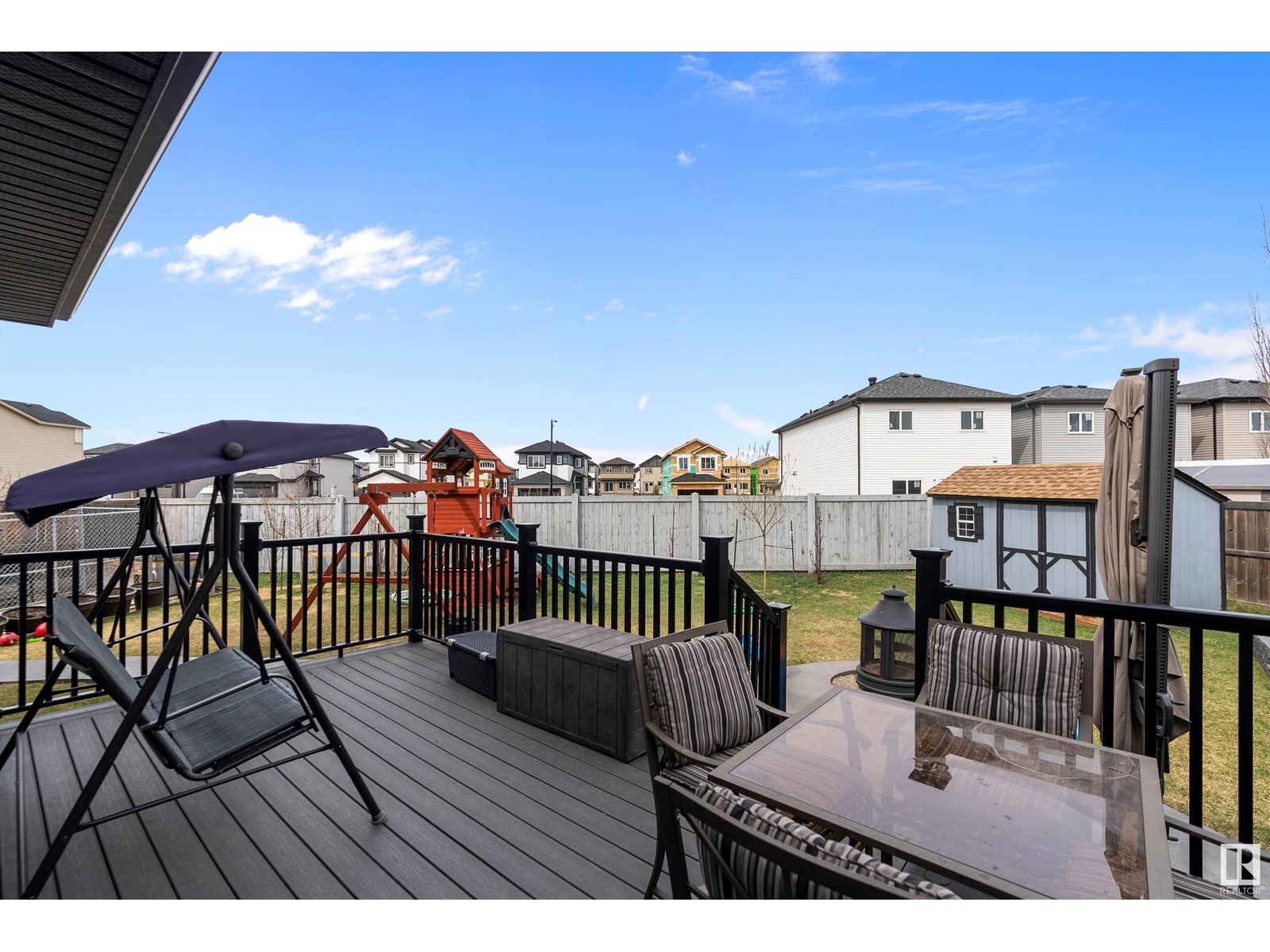3 Bedroom
3 Bathroom
2,629 ft2
Fireplace
Central Air Conditioning
Forced Air
$669,000
Spacious air conditioned 2-storey in Klarvatten with 2,630 square feet of comfort! Features 3 oversized bedrooms and a huge upstairs bonus room, main floor den, and elegant hardwood & ceramic tile throughout. Enjoy peace of mind with new windows (2023) and a new furnace (Jan 2024). The kitchen boasts granite, maple cabinetry, a pantry, & stainless steel appliances (2018). It’s open to the large dining area and living room centred on a gas fireplace. The upstairs laundry includes a sink and 2020 washer/dryer. Triple attached garage with tandem stall (20'x34/31') & extra long driveway. Situated on an amazing 605 square meter (6512 square foot) pie shaped lot that’s fully fenced & landscaped with oversize composite (no maintenance!) deck, stunning stamped concrete patio & sidewalk, & storage shed- nothing to do but move in! Prime location near Manning Town Centre, schools, shopping, and transit with quick access to the Anthony Henday! (id:47041)
Property Details
|
MLS® Number
|
E4434037 |
|
Property Type
|
Single Family |
|
Neigbourhood
|
Klarvatten |
|
Amenities Near By
|
Schools, Shopping |
|
Features
|
Cul-de-sac, Private Setting, Flat Site, No Smoking Home |
|
Parking Space Total
|
5 |
|
Structure
|
Deck |
Building
|
Bathroom Total
|
3 |
|
Bedrooms Total
|
3 |
|
Amenities
|
Ceiling - 9ft |
|
Appliances
|
Dishwasher, Dryer, Garage Door Opener Remote(s), Garage Door Opener, Hood Fan, Microwave, Refrigerator, Storage Shed, Stove, Washer, Window Coverings, See Remarks |
|
Basement Development
|
Unfinished |
|
Basement Type
|
Full (unfinished) |
|
Constructed Date
|
2013 |
|
Construction Style Attachment
|
Detached |
|
Cooling Type
|
Central Air Conditioning |
|
Fireplace Fuel
|
Gas |
|
Fireplace Present
|
Yes |
|
Fireplace Type
|
Unknown |
|
Heating Type
|
Forced Air |
|
Stories Total
|
2 |
|
Size Interior
|
2,629 Ft2 |
|
Type
|
House |
Parking
Land
|
Acreage
|
No |
|
Fence Type
|
Fence |
|
Land Amenities
|
Schools, Shopping |
|
Size Irregular
|
605.51 |
|
Size Total
|
605.51 M2 |
|
Size Total Text
|
605.51 M2 |
Rooms
| Level |
Type |
Length |
Width |
Dimensions |
|
Main Level |
Living Room |
|
|
16'11 x 15'7 |
|
Main Level |
Dining Room |
|
|
19'5 x 10'11 |
|
Main Level |
Kitchen |
|
|
15'5 x 12'7 |
|
Main Level |
Den |
|
|
11'11 x 14'3 |
|
Upper Level |
Primary Bedroom |
|
|
13'8 x 17' |
|
Upper Level |
Bedroom 2 |
|
|
11'11 x 13'3 |
|
Upper Level |
Bedroom 3 |
|
|
15'6 x 11'3 |
|
Upper Level |
Bonus Room |
|
|
15'5 x 12'7 |
https://www.realtor.ca/real-estate/28250335/8818-180a-av-nw-edmonton-klarvatten






























































