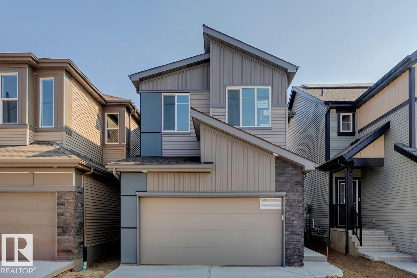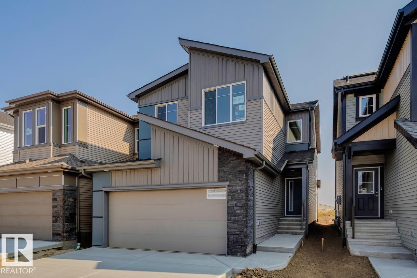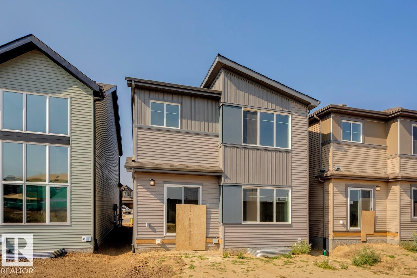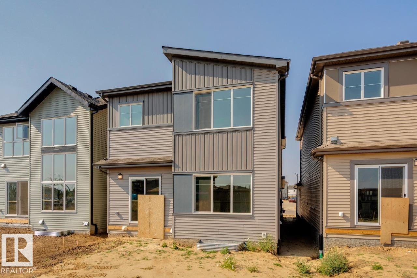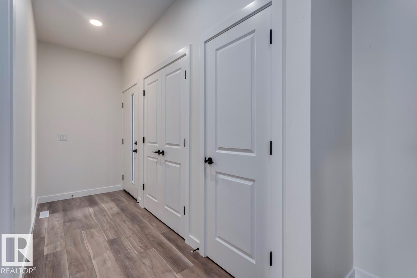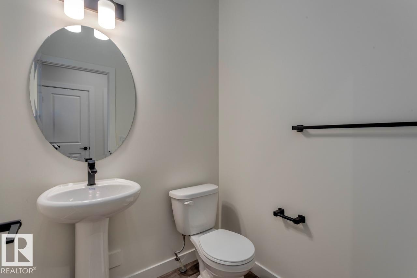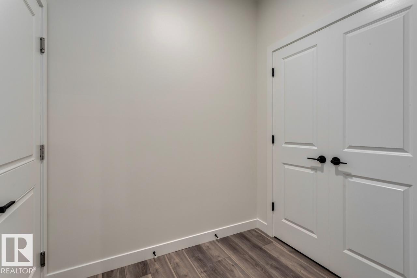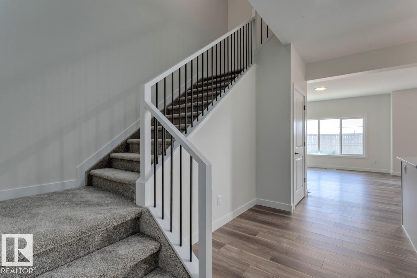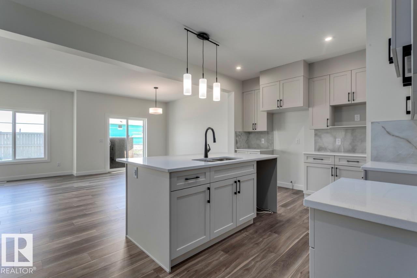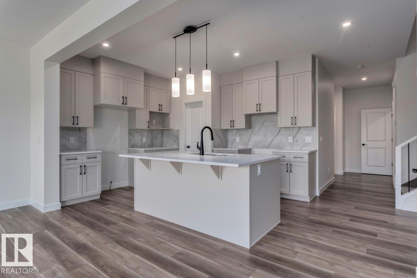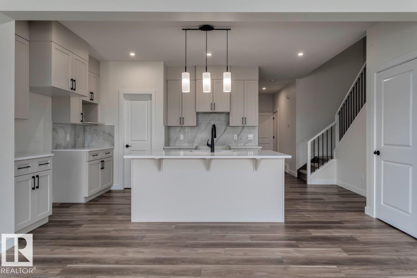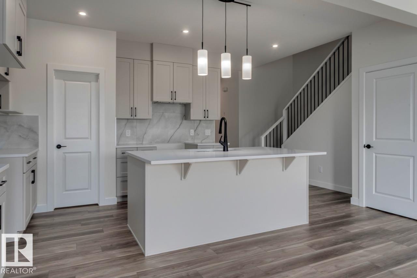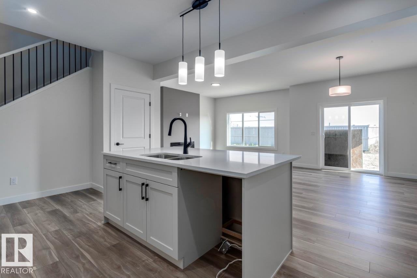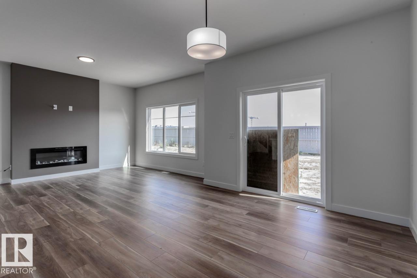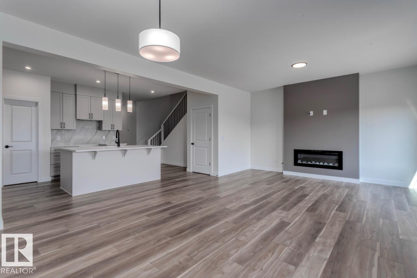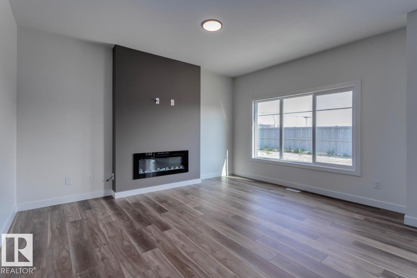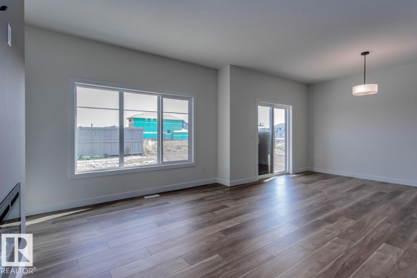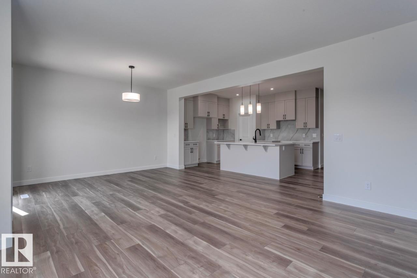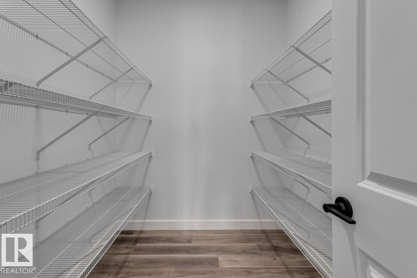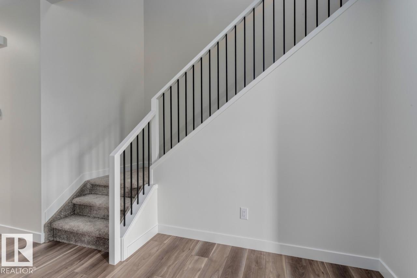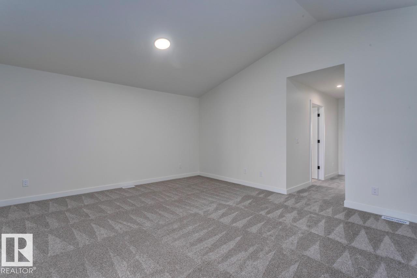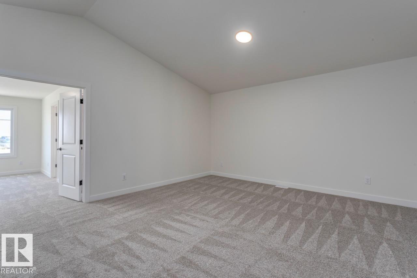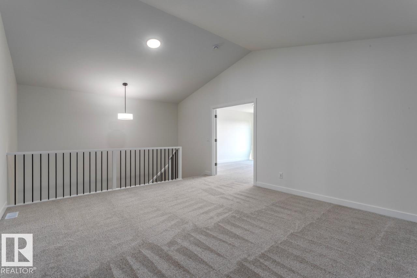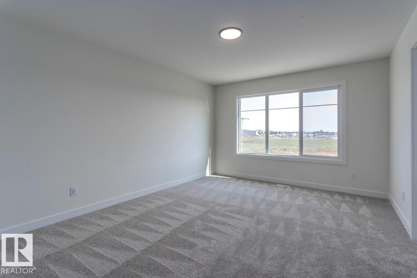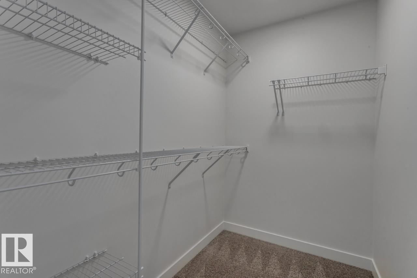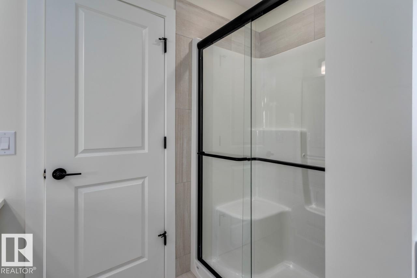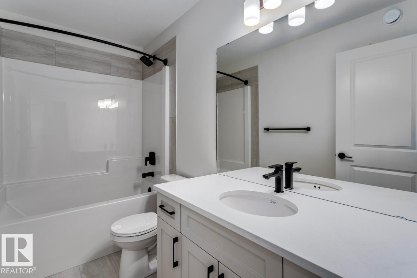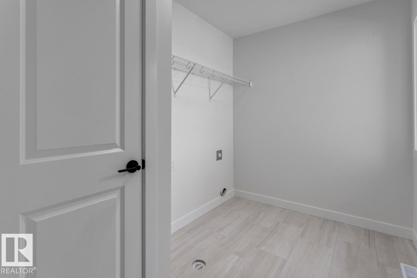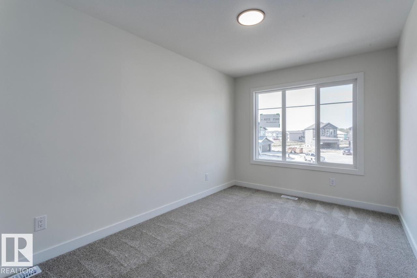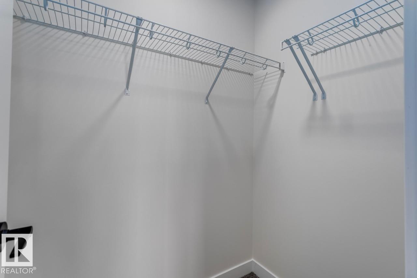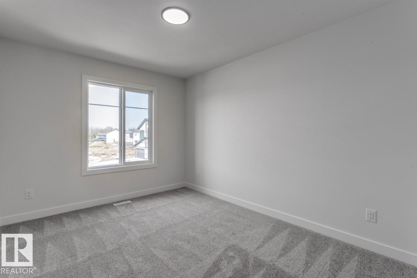3 Bedroom
3 Bathroom
2,165 ft2
Fireplace
Forced Air
$649,900
Discover the Evan quick-possession home in Rosemont: a contemporary two-storey offering approximately 1,650sqft, with 3 bedrooms, 2.5 bathrooms, and an attached garage. The open-concept main floor features a chef’s kitchen with full-height cabinetry, stainless-steel appliances, quartz countertops, and a central island—all flowing into a spacious living and dining area perfect for entertaining. Upstairs, the primary bedroom includes a generous walk-in closet and spa-style ensuite, complemented by two additional bedrooms, a full bathroom, and upstairs laundry for everyday convenience. Built-green, this home offers energy-efficient systems, spray-foam insulation, high-performance windows, and durable vinyl plank flooring throughout. The exterior delivers contemporary curb appeal, with landscaping and an attached garage enhancing practicality. . Photos are representative. (id:47041)
Property Details
|
MLS® Number
|
E4448350 |
|
Property Type
|
Single Family |
|
Neigbourhood
|
Rosenthal (Edmonton) |
|
Amenities Near By
|
Schools |
|
Features
|
See Remarks, Park/reserve |
|
Parking Space Total
|
4 |
Building
|
Bathroom Total
|
3 |
|
Bedrooms Total
|
3 |
|
Appliances
|
See Remarks |
|
Basement Development
|
Unfinished |
|
Basement Type
|
Full (unfinished) |
|
Constructed Date
|
2025 |
|
Construction Style Attachment
|
Detached |
|
Fireplace Fuel
|
Electric |
|
Fireplace Present
|
Yes |
|
Fireplace Type
|
Insert |
|
Half Bath Total
|
1 |
|
Heating Type
|
Forced Air |
|
Stories Total
|
2 |
|
Size Interior
|
2,165 Ft2 |
|
Type
|
House |
Parking
Land
|
Acreage
|
No |
|
Land Amenities
|
Schools |
Rooms
| Level |
Type |
Length |
Width |
Dimensions |
|
Main Level |
Kitchen |
3.84 m |
3.53 m |
3.84 m x 3.53 m |
|
Main Level |
Great Room |
3.65 m |
4.29 m |
3.65 m x 4.29 m |
|
Main Level |
Breakfast |
3.35 m |
4.08 m |
3.35 m x 4.08 m |
|
Upper Level |
Primary Bedroom |
3.65 m |
4.63 m |
3.65 m x 4.63 m |
|
Upper Level |
Bedroom 2 |
2.74 m |
3.96 m |
2.74 m x 3.96 m |
|
Upper Level |
Bedroom 3 |
2.98 m |
3.84 m |
2.98 m x 3.84 m |
|
Upper Level |
Bonus Room |
5.24 m |
4.54 m |
5.24 m x 4.54 m |
https://www.realtor.ca/real-estate/28620937/8821-223a-av-nw-edmonton-rosenthal-edmonton
