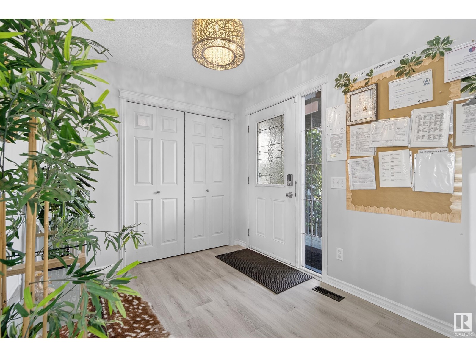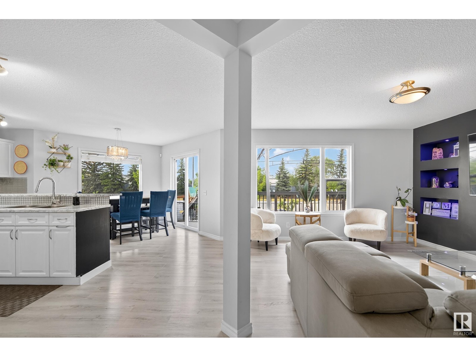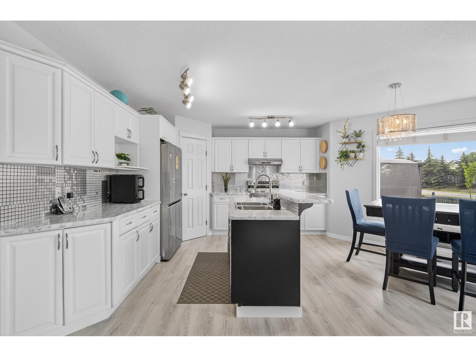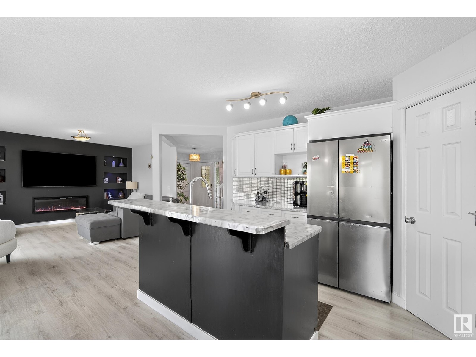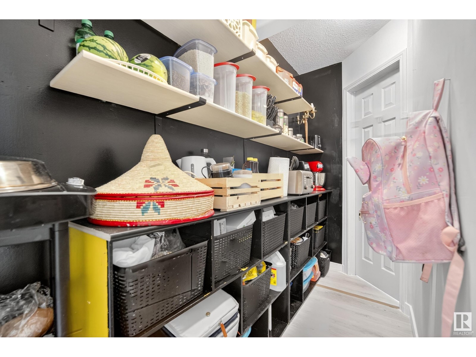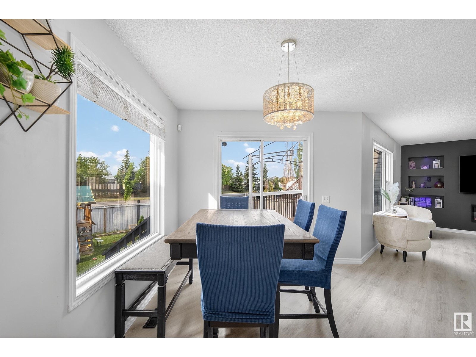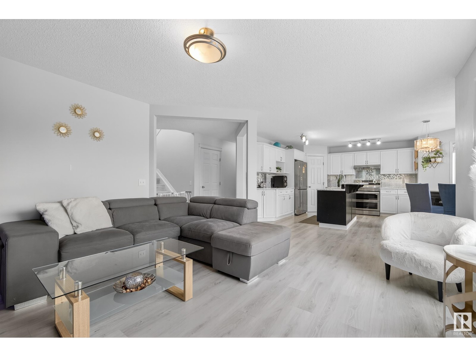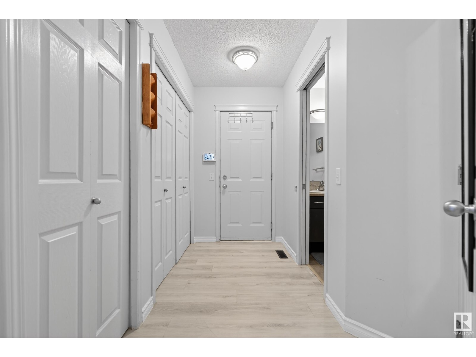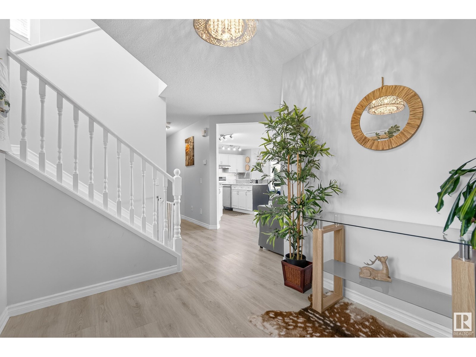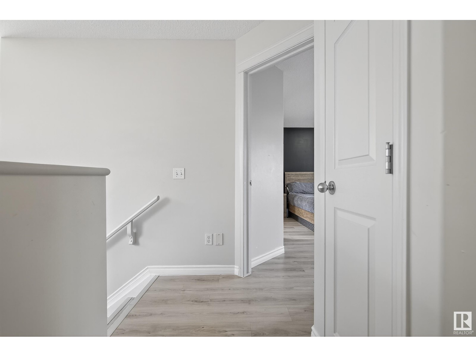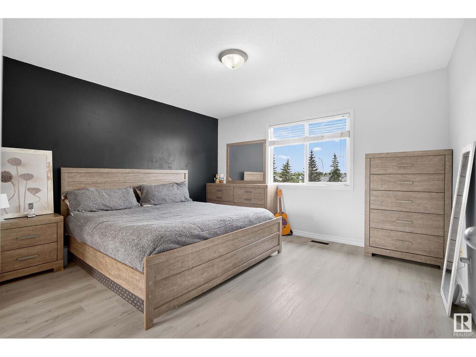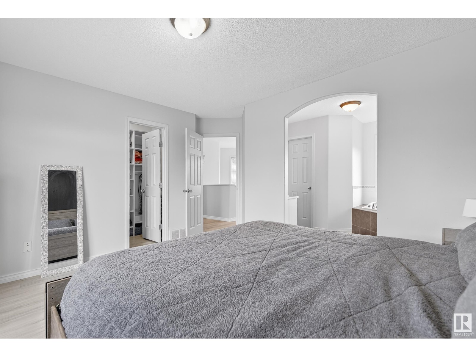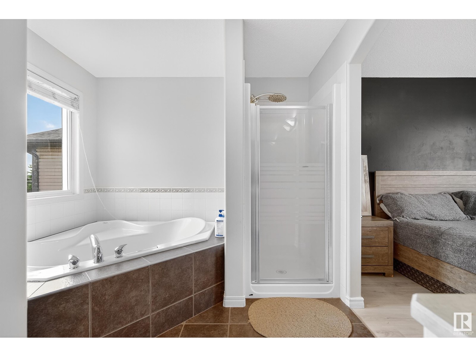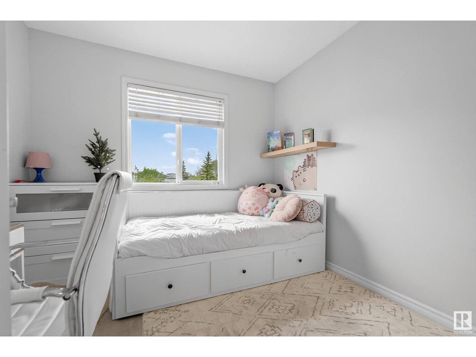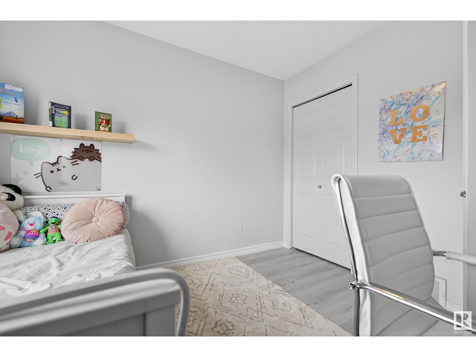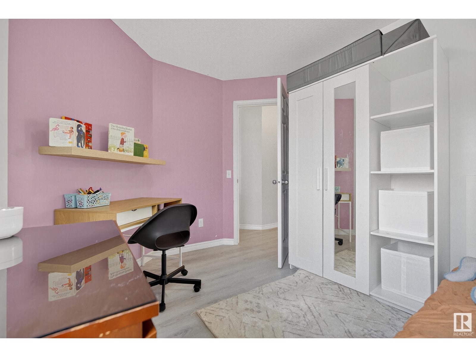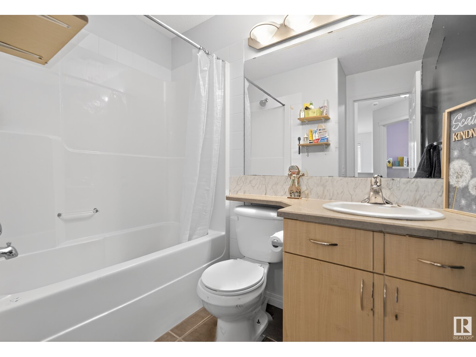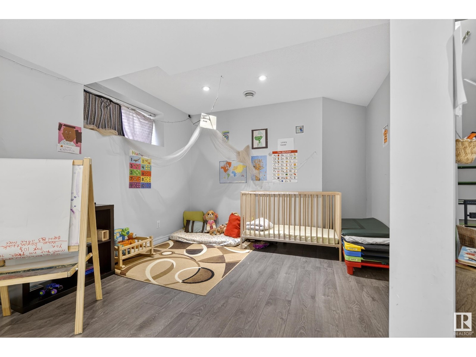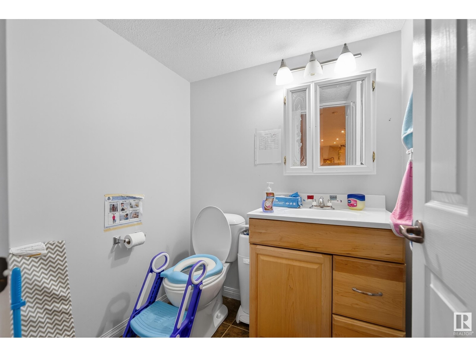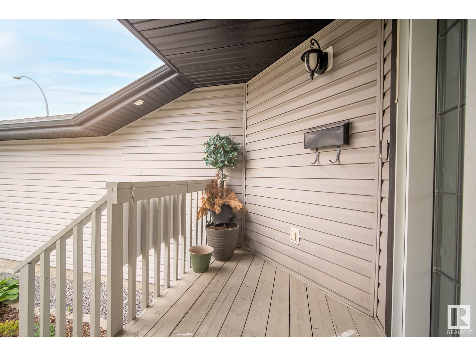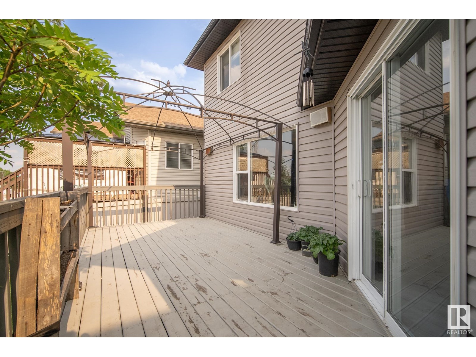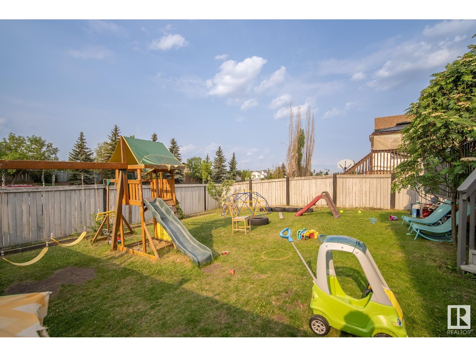3 Bedroom
4 Bathroom
1,641 ft2
Forced Air
$539,900
2-storey Belle Rive home w/3 beds up. Built by Montorio homes. Steps to the lake. 2 blocks to Florence Hallock K-9 school. Functional floor plan & large entry. Upgraded appliances including dual oven plus washer (which has hand-washing feature) & dryer in the main floor laundry room. Newer laminate flooring throughout. Genuine maple wood kitchen cabinets have been repainted. Great room w/electric fireplace. Primary bedroom has walk-in closet & accommodates King suite. Primary bath has separate water closet & corner soaker tub. FULLY FINISHED basement offers 2-piece bath & huge rec room. 8.5 ceilings on the main & basement gives an open & bright feel. Extra storage under basement stairs. Garage is insulated w/vapour barrier. Backyard is fully fenced, has large deck & comes w/gazebo & cover. Lot is 4500 sq ft. Taxes in 2024 were $4,247.54. TONS of parking adjacent to home, as well as a grassy area to play. New shingles in 2018. Brand new humidifier. Sump pump has sensor & alarm. 9 blocks to Namao Centre. (id:47041)
Property Details
|
MLS® Number
|
E4440979 |
|
Property Type
|
Single Family |
|
Neigbourhood
|
Belle Rive |
|
Amenities Near By
|
Playground, Public Transit, Schools, Shopping |
|
Community Features
|
Public Swimming Pool |
|
Features
|
Wet Bar |
|
Structure
|
Deck, Porch |
Building
|
Bathroom Total
|
4 |
|
Bedrooms Total
|
3 |
|
Appliances
|
Alarm System, Dishwasher, Dryer, Garage Door Opener Remote(s), Garage Door Opener, Hood Fan, Refrigerator, Stove, Washer, Window Coverings |
|
Basement Development
|
Finished |
|
Basement Type
|
Full (finished) |
|
Constructed Date
|
2004 |
|
Construction Style Attachment
|
Detached |
|
Half Bath Total
|
2 |
|
Heating Type
|
Forced Air |
|
Stories Total
|
2 |
|
Size Interior
|
1,641 Ft2 |
|
Type
|
House |
Parking
Land
|
Acreage
|
No |
|
Land Amenities
|
Playground, Public Transit, Schools, Shopping |
|
Size Irregular
|
426.81 |
|
Size Total
|
426.81 M2 |
|
Size Total Text
|
426.81 M2 |
Rooms
| Level |
Type |
Length |
Width |
Dimensions |
|
Basement |
Storage |
|
|
Measurements not available |
|
Basement |
Utility Room |
3.35 m |
3.86 m |
3.35 m x 3.86 m |
|
Main Level |
Living Room |
4.56 m |
4.11 m |
4.56 m x 4.11 m |
|
Main Level |
Dining Room |
4.14 m |
3.55 m |
4.14 m x 3.55 m |
|
Main Level |
Kitchen |
5.3 m |
3.82 m |
5.3 m x 3.82 m |
|
Main Level |
Mud Room |
1.8 m |
2.86 m |
1.8 m x 2.86 m |
|
Upper Level |
Primary Bedroom |
4.21 m |
4.26 m |
4.21 m x 4.26 m |
|
Upper Level |
Bedroom 2 |
3.52 m |
2.73 m |
3.52 m x 2.73 m |
|
Upper Level |
Bedroom 3 |
2.85 m |
3.11 m |
2.85 m x 3.11 m |
https://www.realtor.ca/real-estate/28432014/8828-166-av-nw-edmonton-belle-rive


