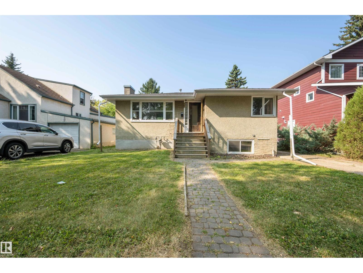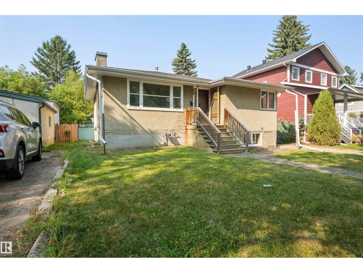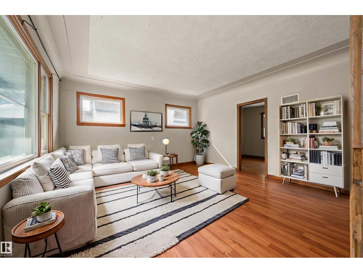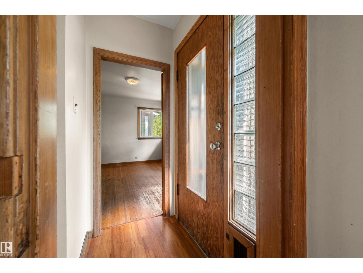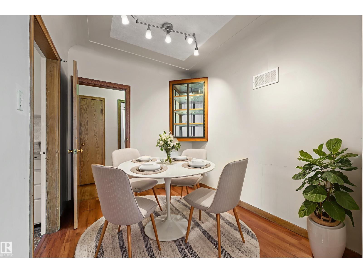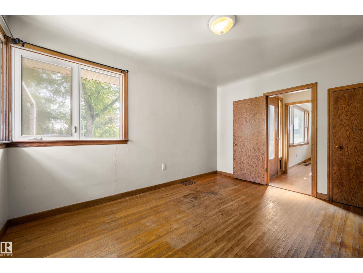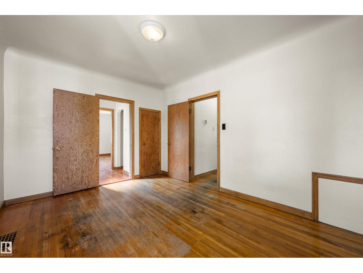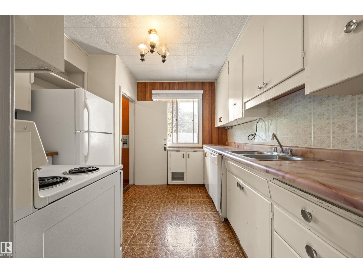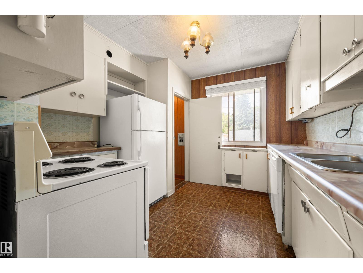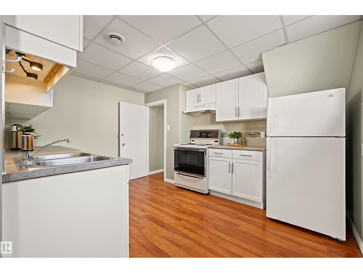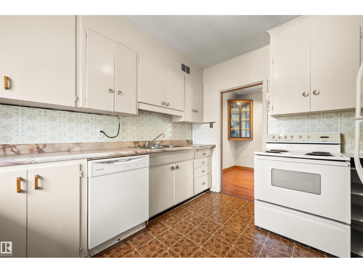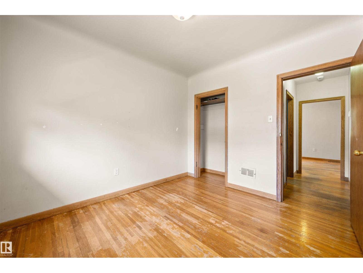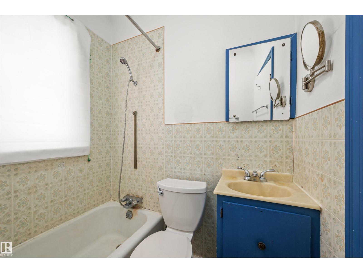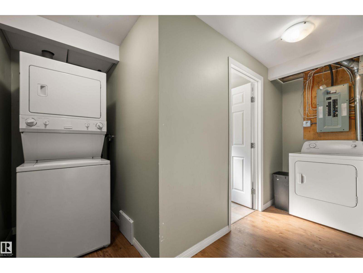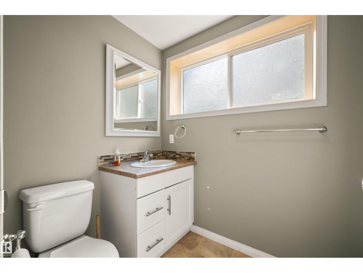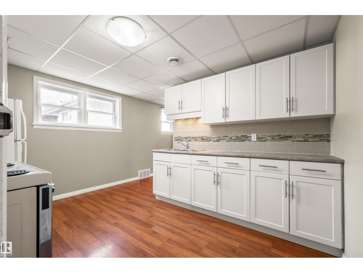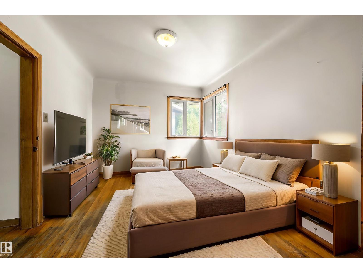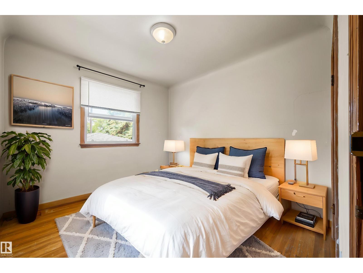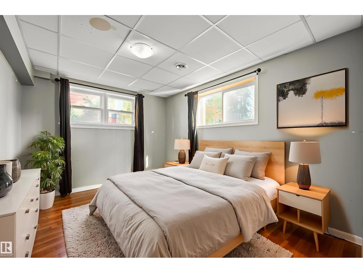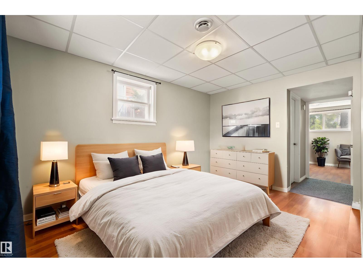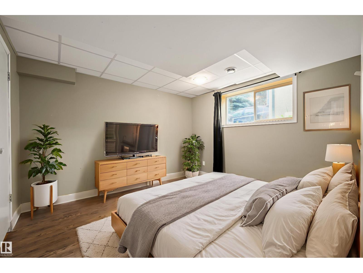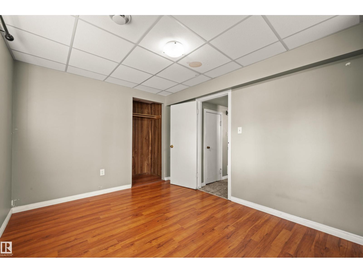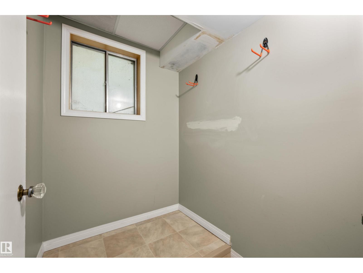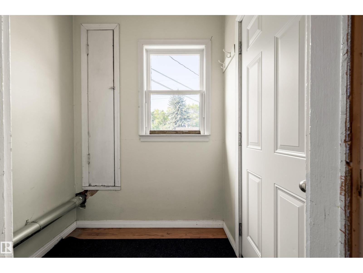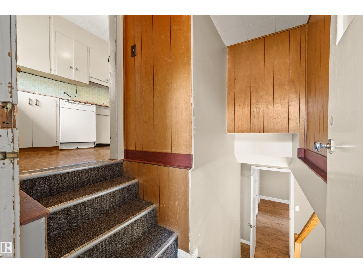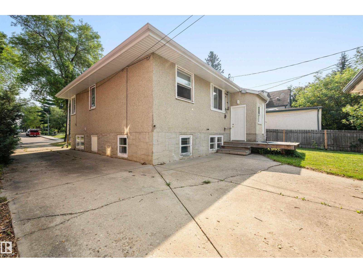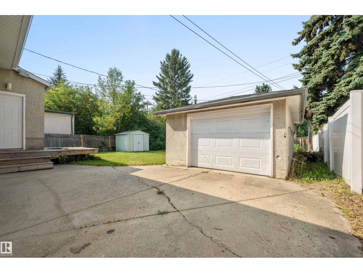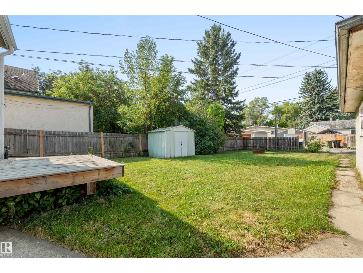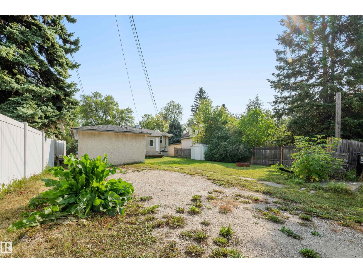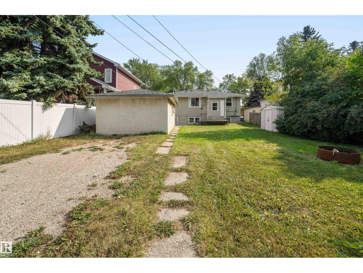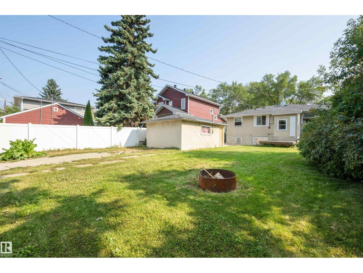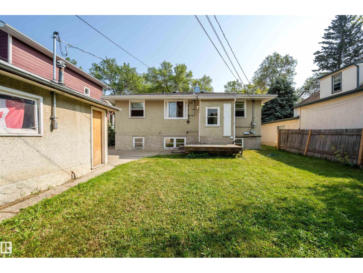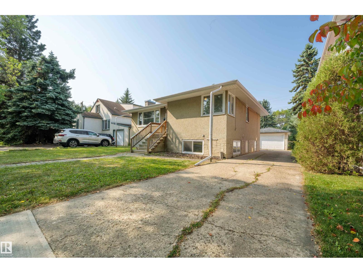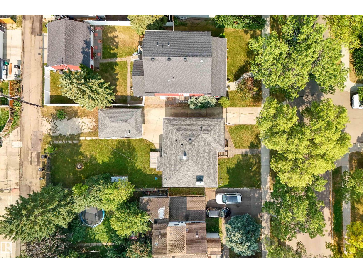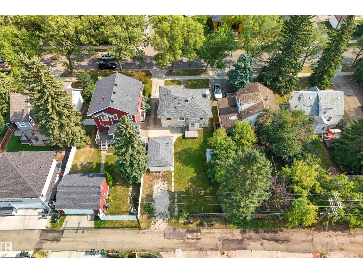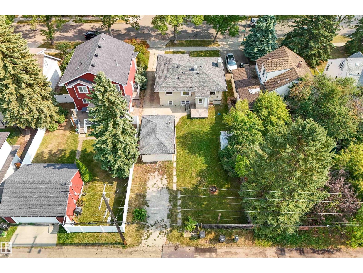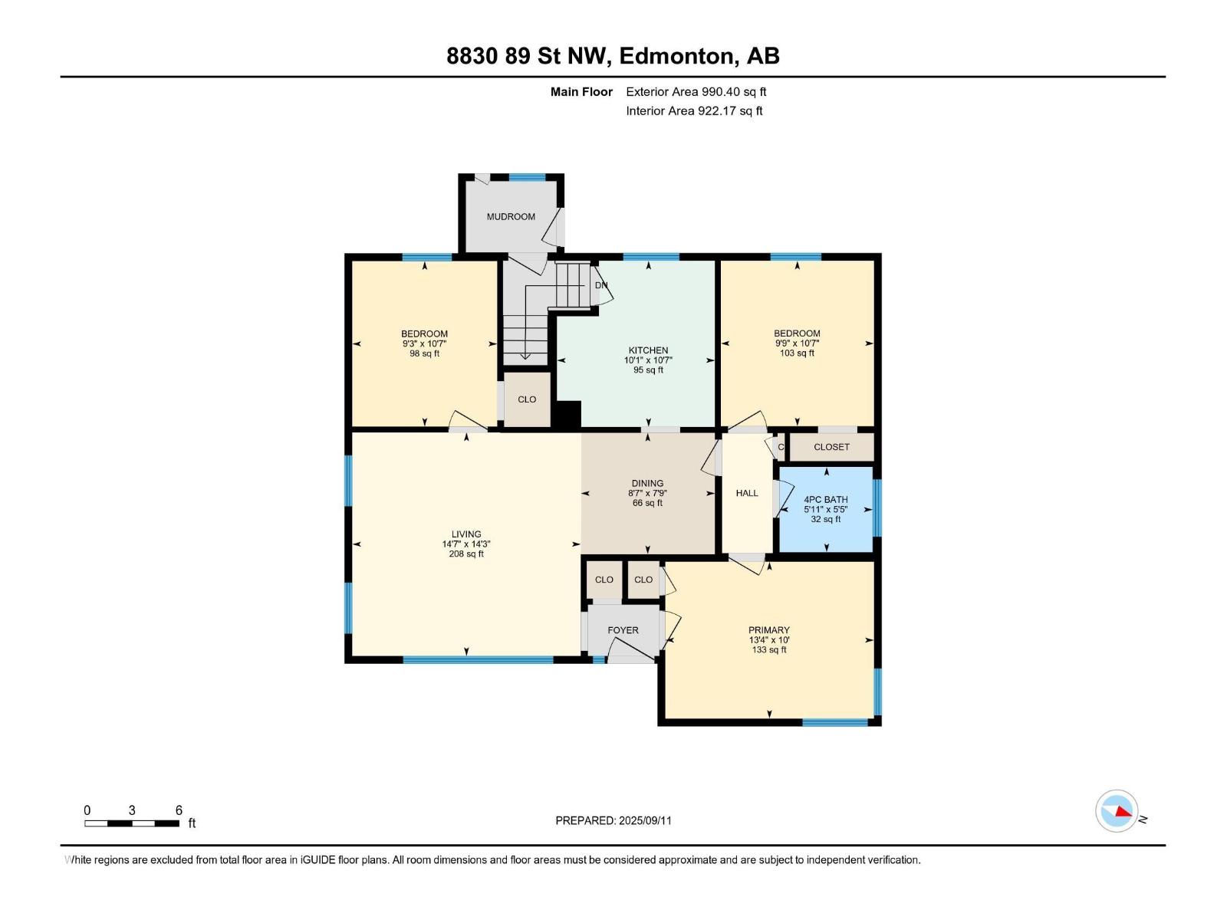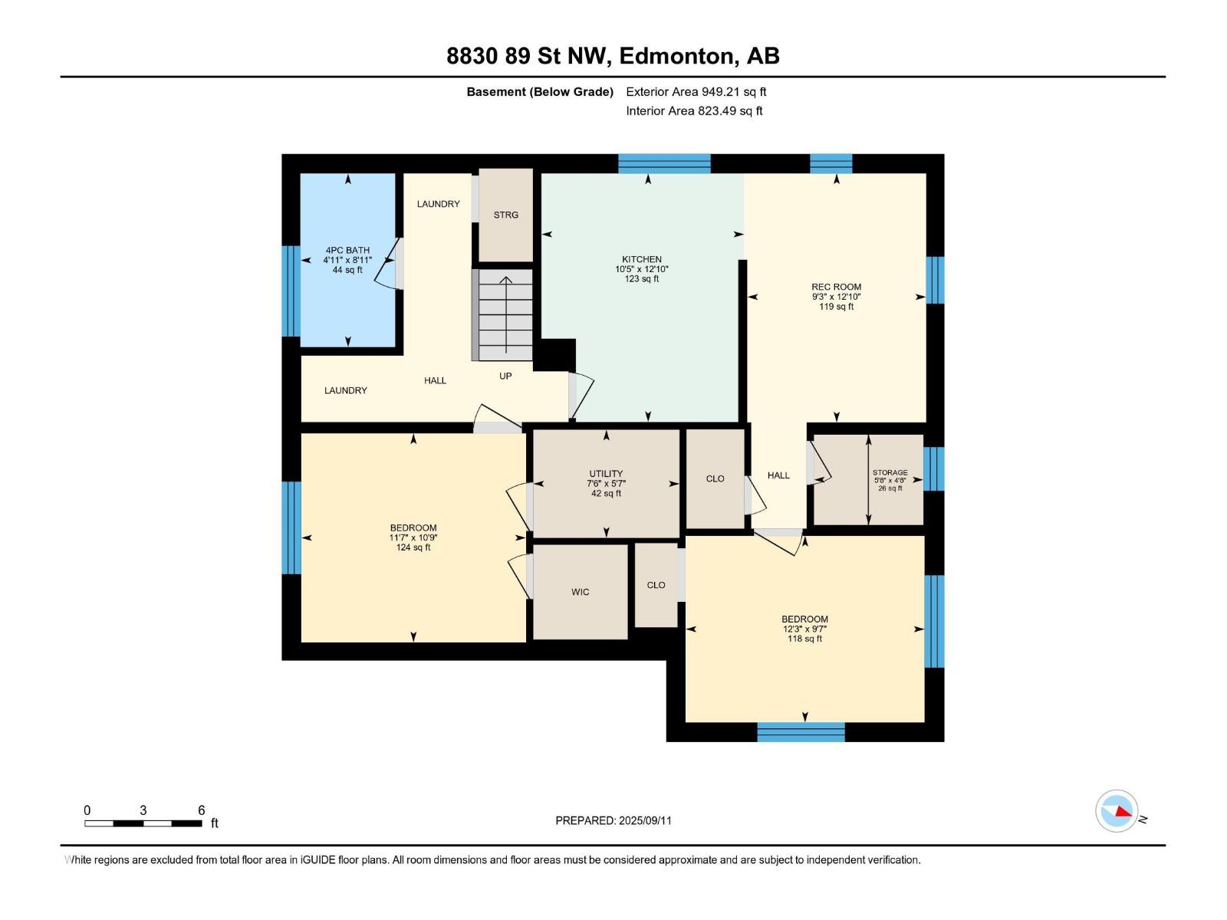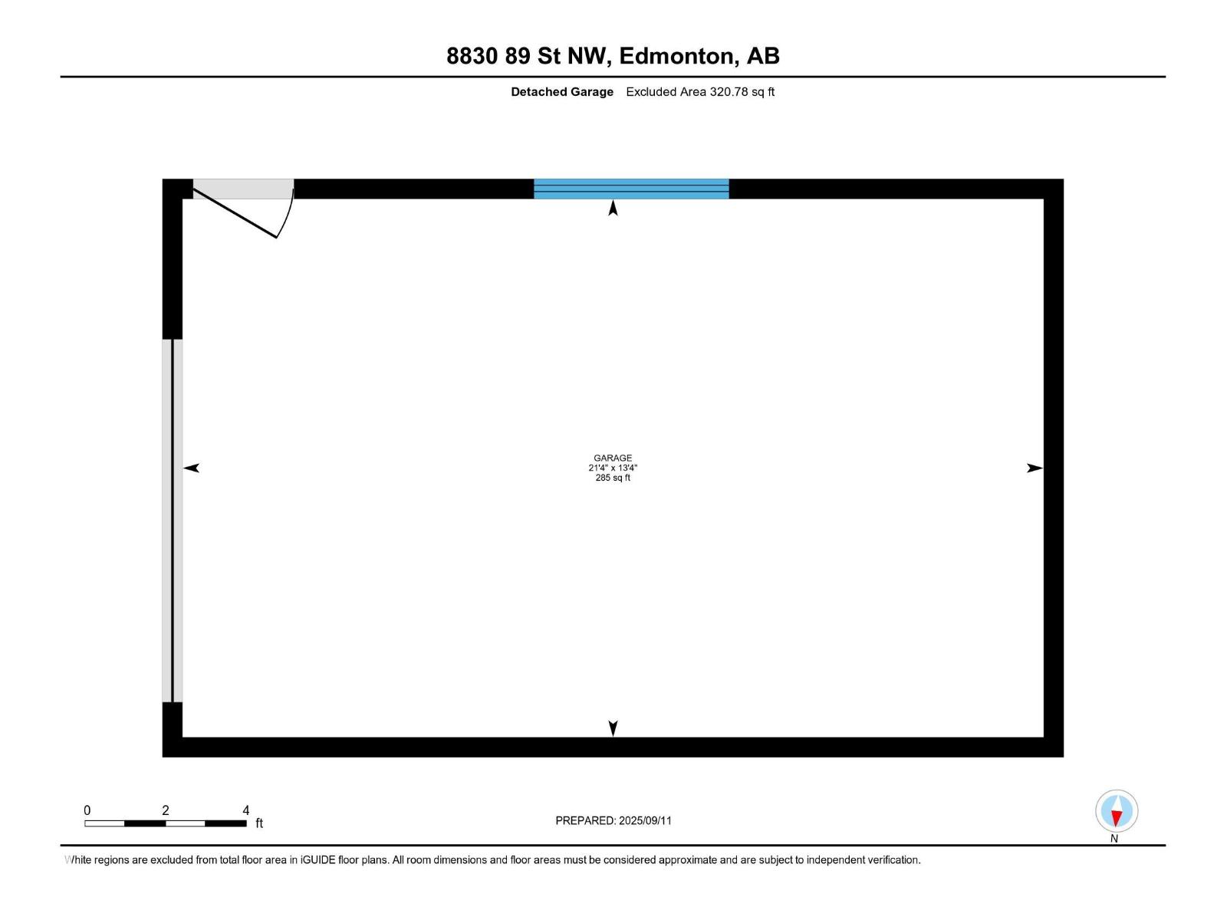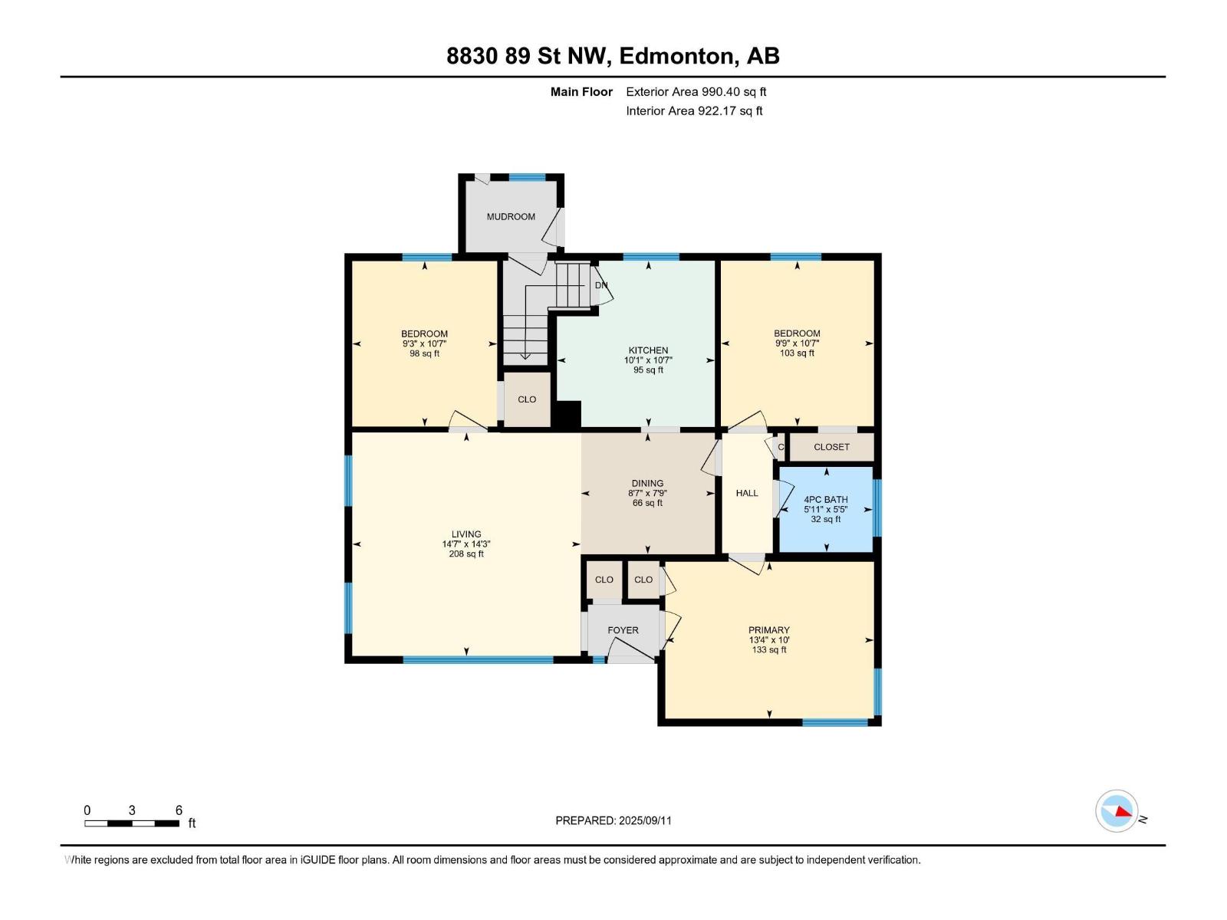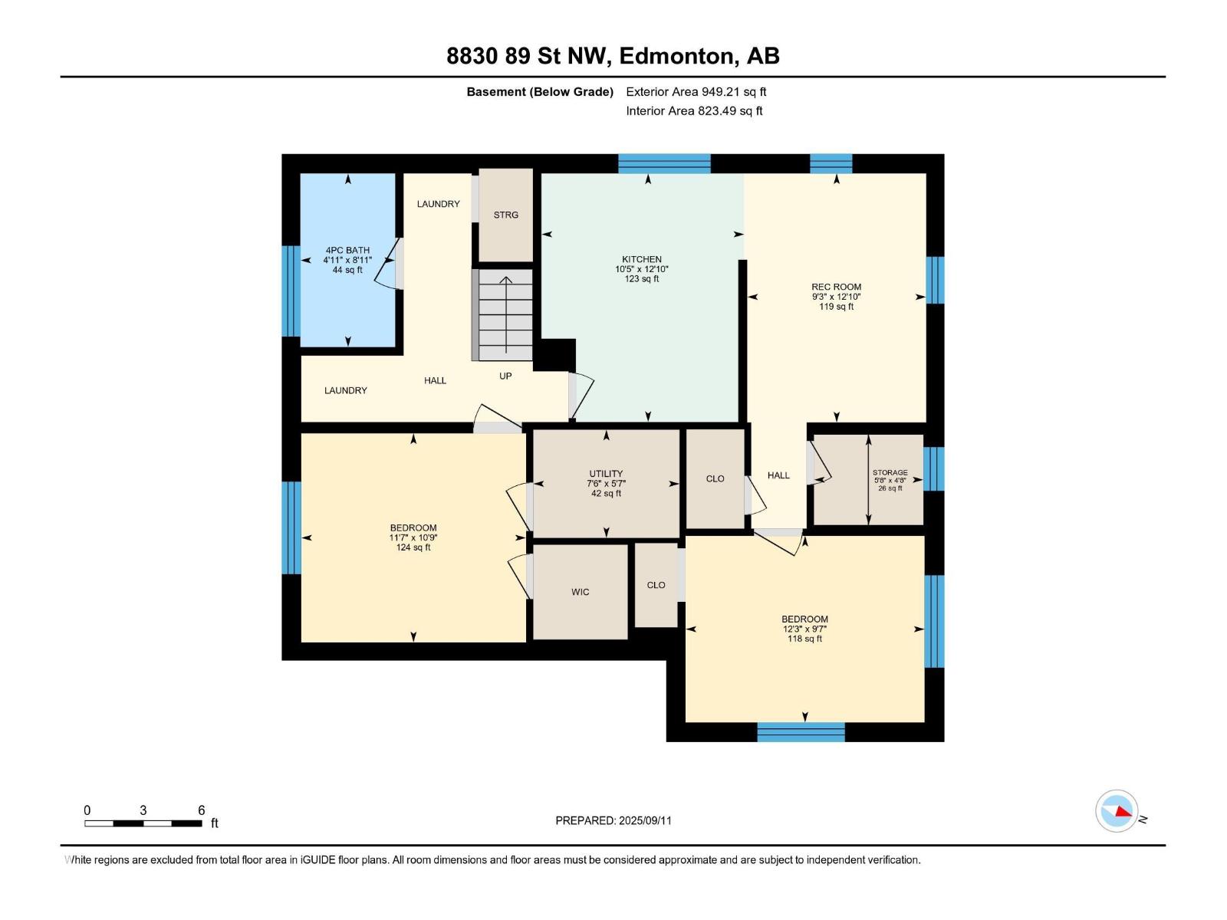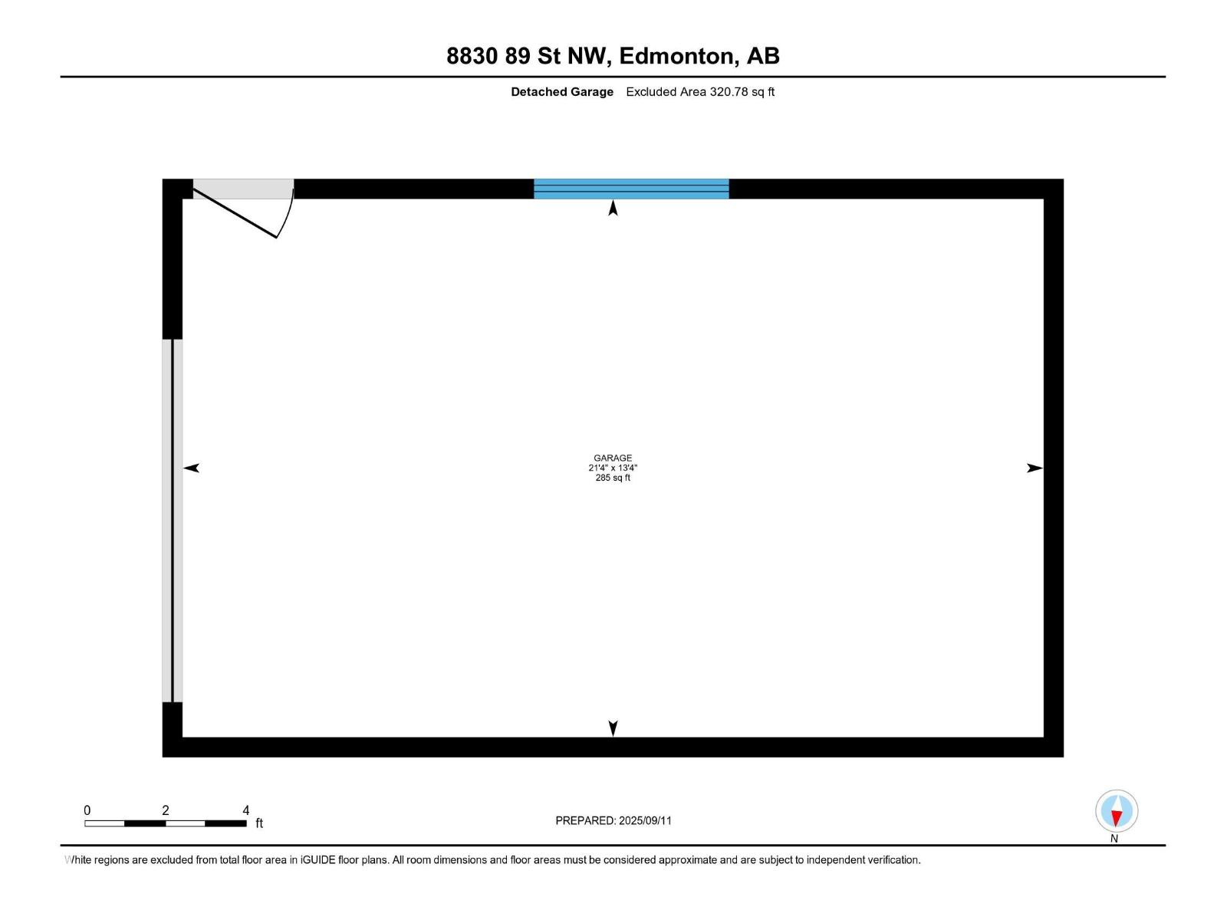8830 89 St Nw Edmonton, Alberta T6C 3L4
$459,900
Nestled in the heart of Bonnie Doon, this versatile 5 bedroom bungalow (3+2) sits on a 48.7x122 ft lot and offers excellent potential for professionals, families or investors/developers. The main floor features 3 bedrooms, a full bath, a bright kitchen, and spacious living area. The finished basement includes a separate entrance, 2 additional bedrooms, full bath, second kitchen, large family room, and shared laundry. Enjoy a west-facing backyard and a single detached garage. Conveniently located near the Valley Line LRT, Bonnie Doon Mall, schools, shopping, and the River Valley, with quick access to Downtown, the University of Alberta, and Whyte Avenue. A prime opportunity in a highly desirable community. (id:47041)
Property Details
| MLS® Number | E4457399 |
| Property Type | Single Family |
| Neigbourhood | Bonnie Doon |
| Amenities Near By | Public Transit, Schools, Shopping |
| Features | See Remarks, Flat Site |
Building
| Bathroom Total | 2 |
| Bedrooms Total | 5 |
| Appliances | Dishwasher, Dryer, Washer, Refrigerator, Two Stoves |
| Architectural Style | Raised Bungalow |
| Basement Development | Finished |
| Basement Type | Full (finished) |
| Constructed Date | 1949 |
| Construction Style Attachment | Detached |
| Heating Type | Forced Air |
| Stories Total | 1 |
| Size Interior | 990 Ft2 |
| Type | House |
Parking
| Detached Garage |
Land
| Acreage | No |
| Land Amenities | Public Transit, Schools, Shopping |
| Size Irregular | 552.28 |
| Size Total | 552.28 M2 |
| Size Total Text | 552.28 M2 |
Rooms
| Level | Type | Length | Width | Dimensions |
|---|---|---|---|---|
| Basement | Bedroom 4 | 3.52 m | 3.28 m | 3.52 m x 3.28 m |
| Basement | Bedroom 5 | 3.75 m | 2.93 m | 3.75 m x 2.93 m |
| Basement | Second Kitchen | 3.9 m | 3.18 m | 3.9 m x 3.18 m |
| Basement | Recreation Room | 3.91 m | 2.81 m | 3.91 m x 2.81 m |
| Basement | Storage | 1.72 m | 1.42 m | 1.72 m x 1.42 m |
| Basement | Utility Room | 2.29 m | 1.7 m | 2.29 m x 1.7 m |
| Main Level | Living Room | 4.45 m | 4.35 m | 4.45 m x 4.35 m |
| Main Level | Dining Room | 2.61 m | 2.36 m | 2.61 m x 2.36 m |
| Main Level | Kitchen | 3.23 m | 3.07 m | 3.23 m x 3.07 m |
| Main Level | Primary Bedroom | 4.06 m | 3.05 m | 4.06 m x 3.05 m |
| Main Level | Bedroom 2 | 3.22 m | 2.98 m | 3.22 m x 2.98 m |
| Main Level | Bedroom 3 | 3.22 m | 2.82 m | 3.22 m x 2.82 m |
https://www.realtor.ca/real-estate/28853284/8830-89-st-nw-edmonton-bonnie-doon
