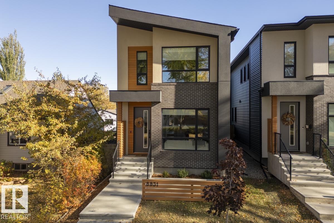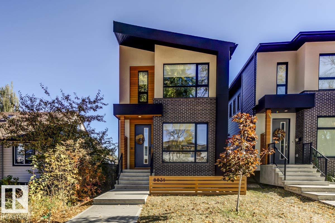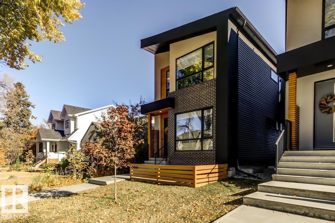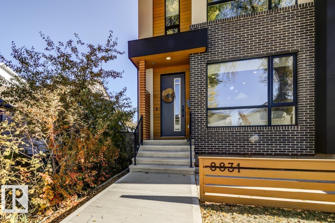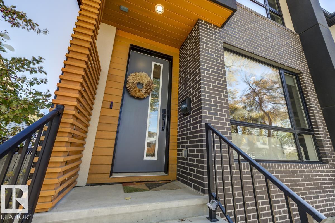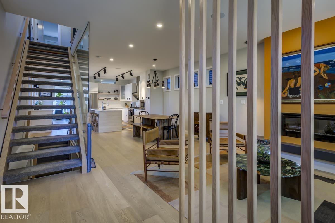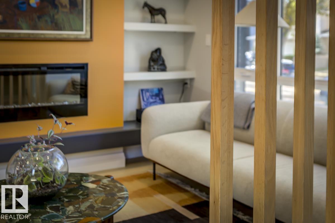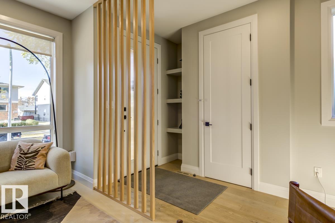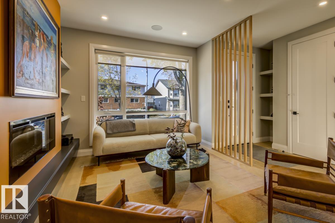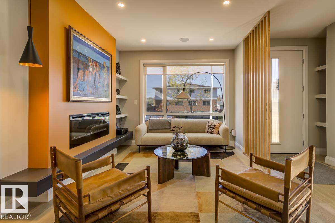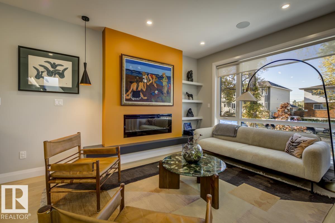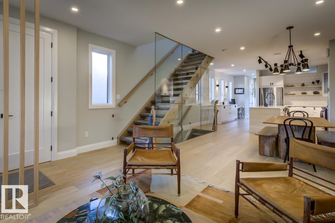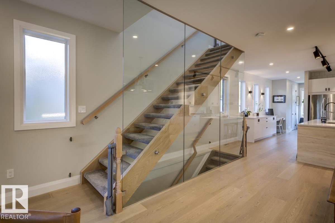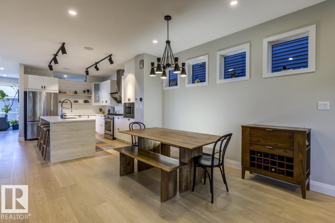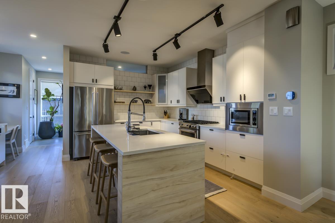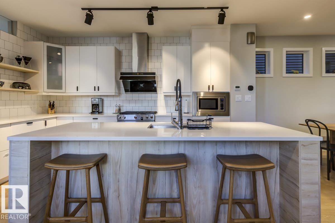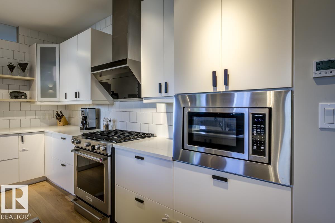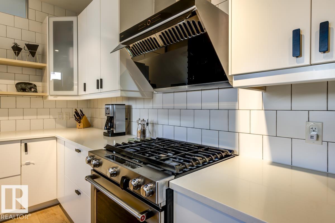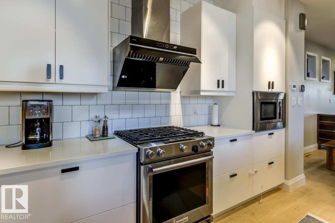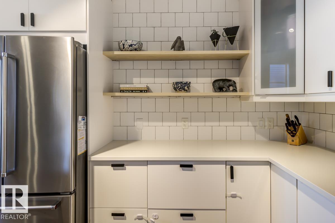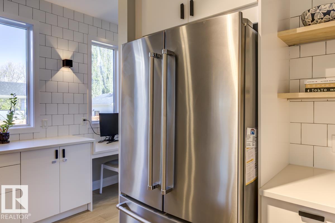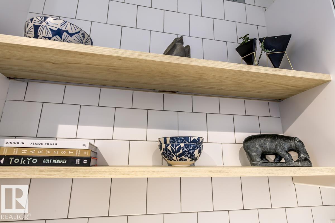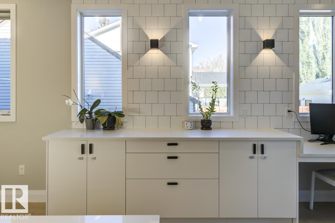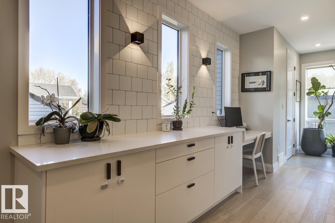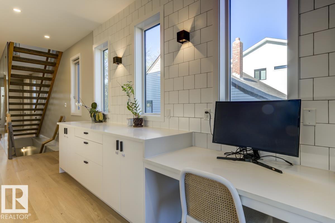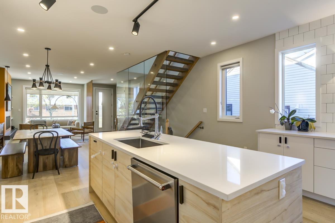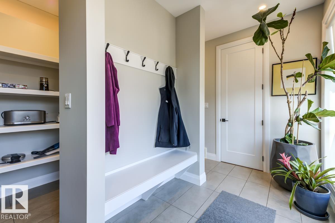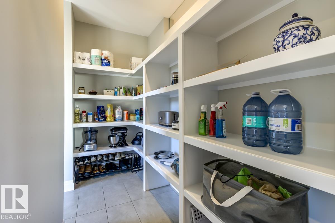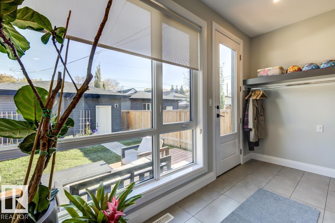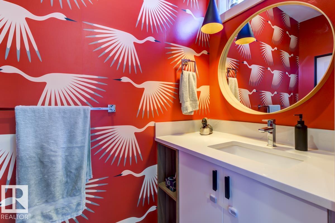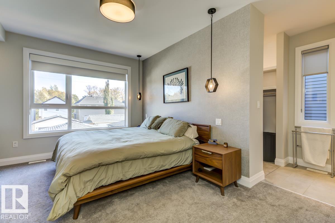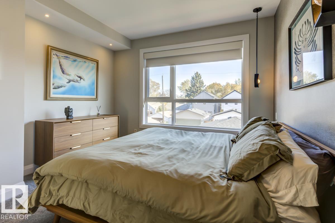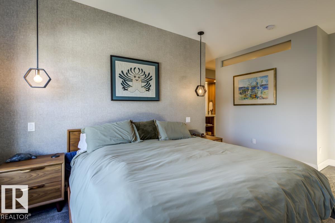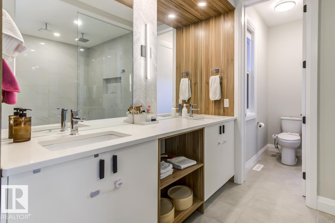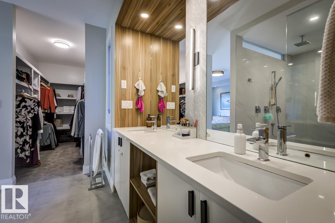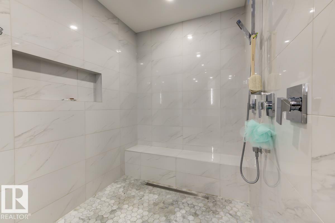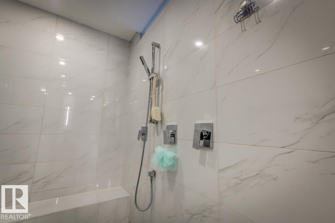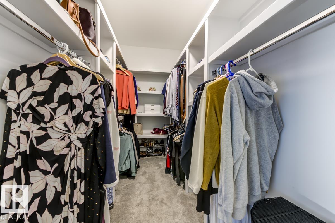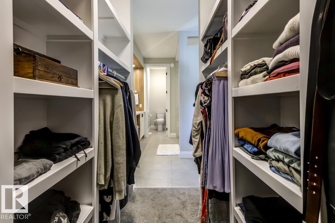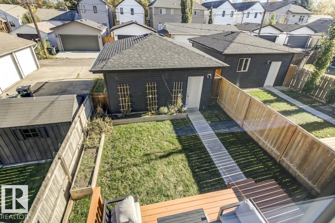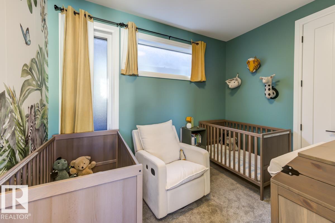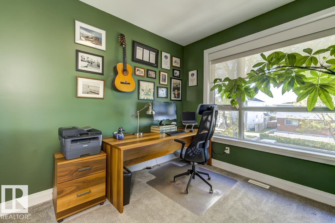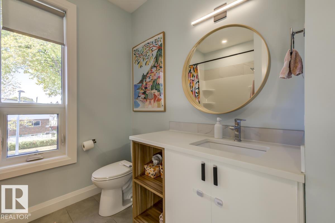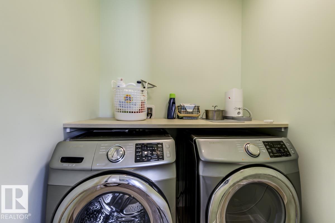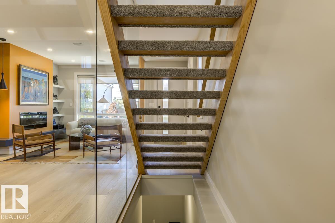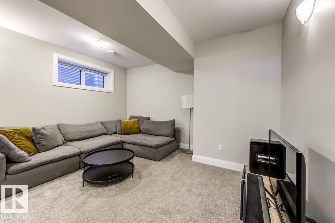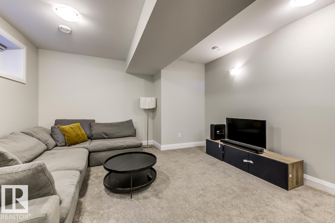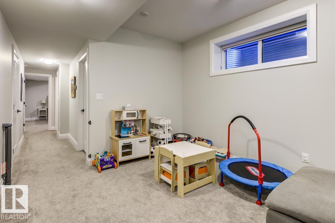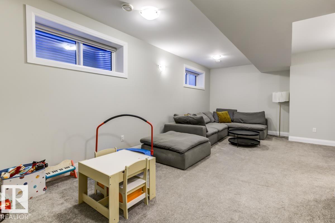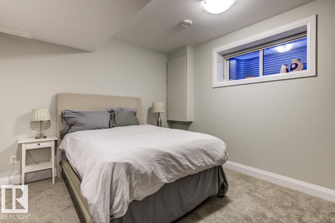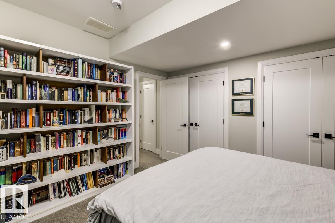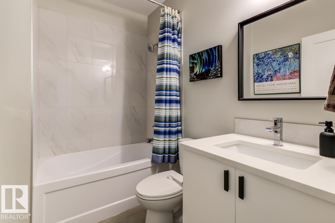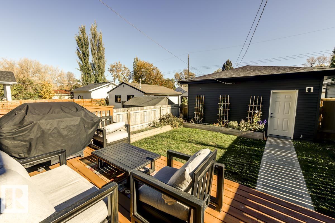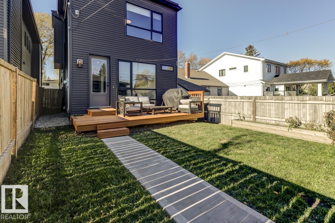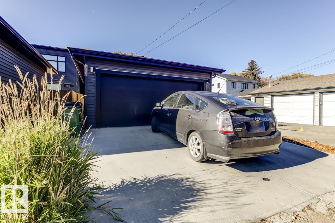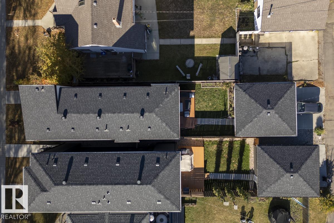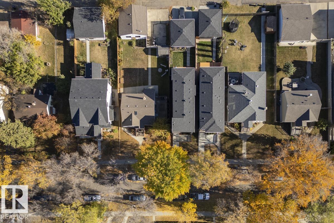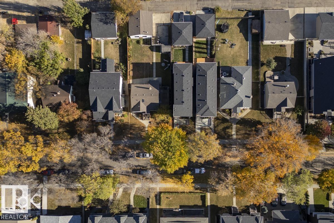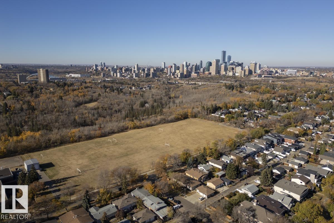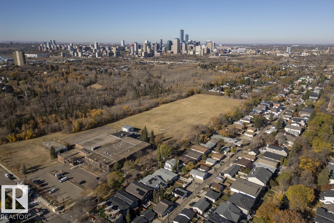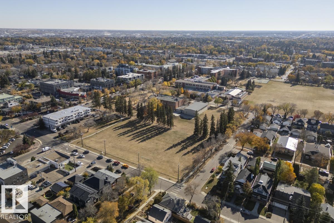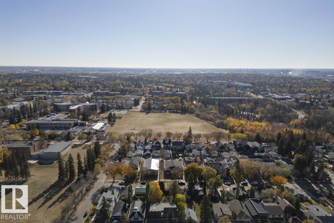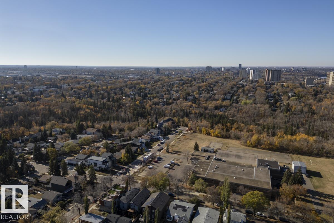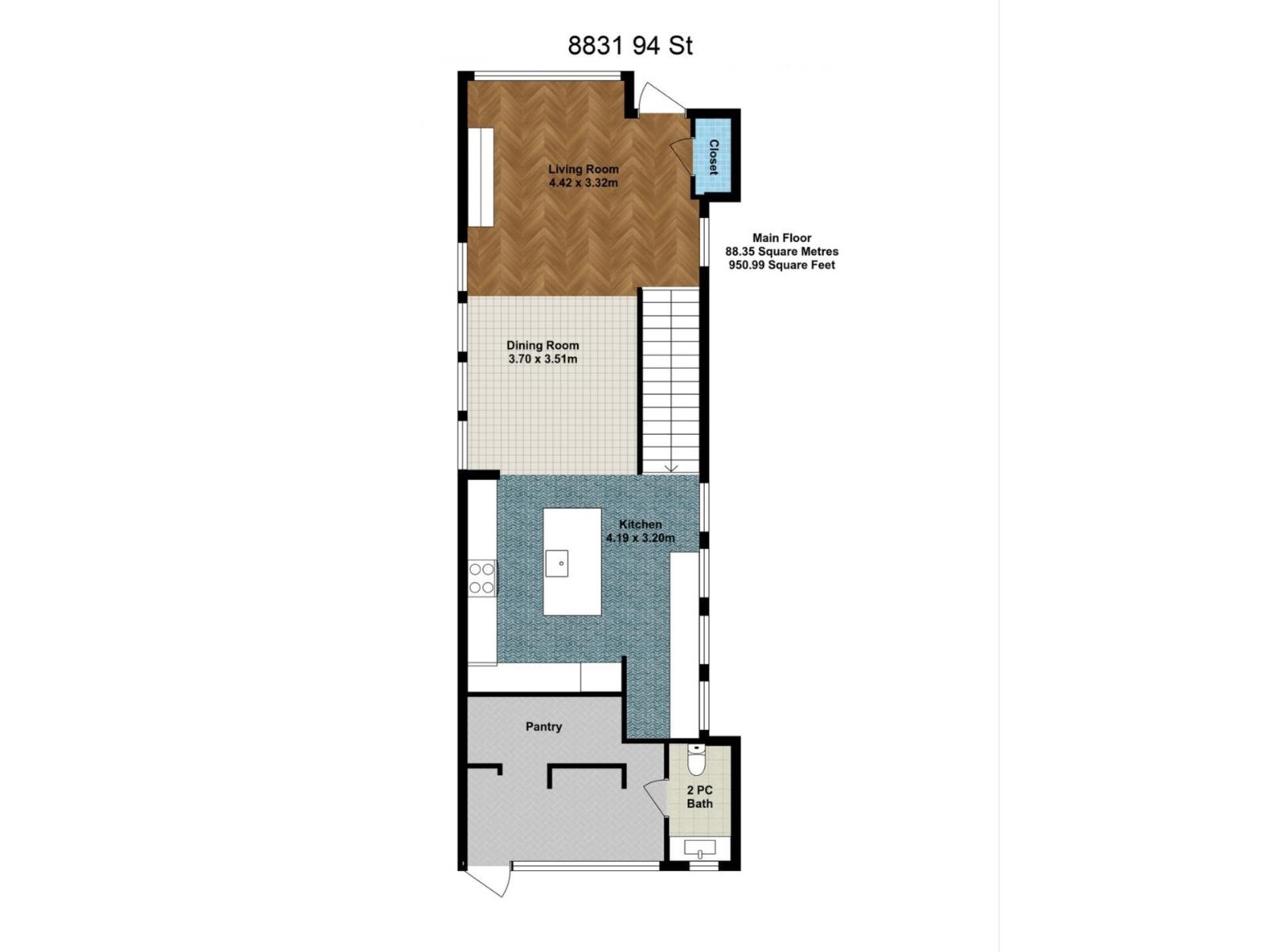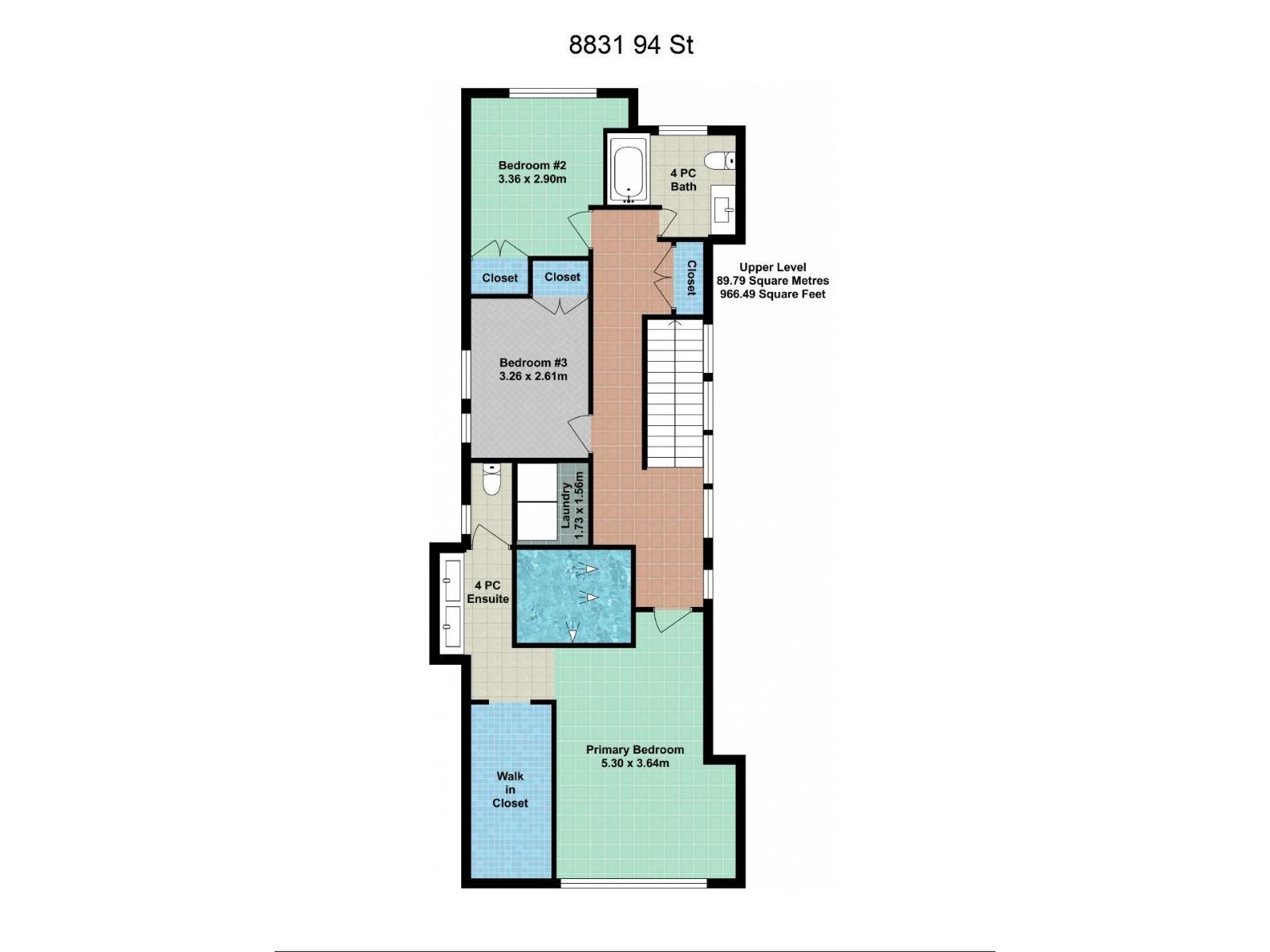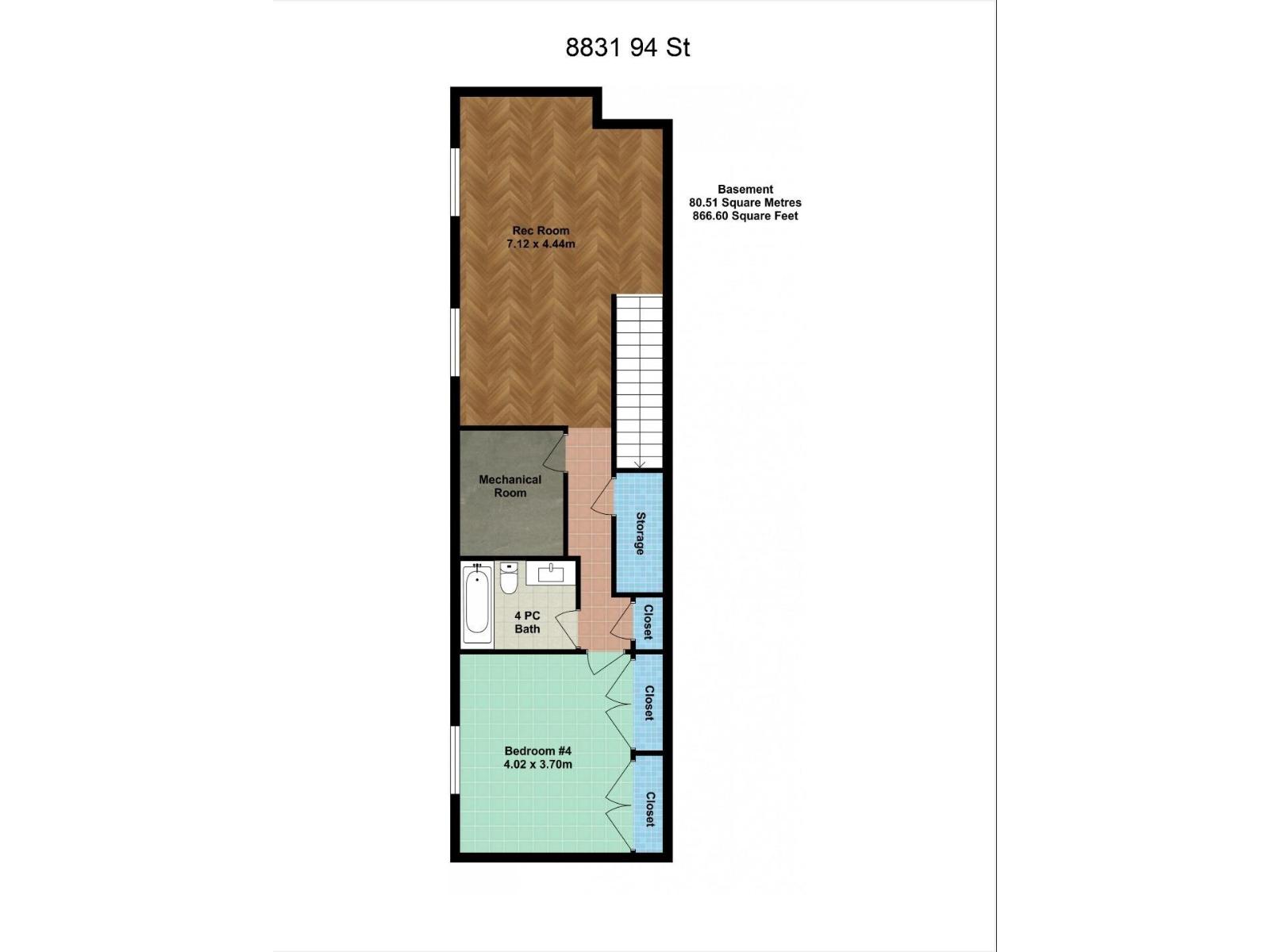4 Bedroom
4 Bathroom
1,917 ft2
Fireplace
Forced Air
$859,900
Discover a rare opportunity in the heart of Bonnie Doon! This stunning, custom-built 1,917 sqft 2-storey blends striking modern design w/ thoughtful functionality. Featuring 4 bdrms and 3.5 baths, every inch of this home is designed to impress. The bright, open main flr showcases a chef-inspired kitchen w/ quartz countertops, S/S appliances, a designer tile backsplash, walk-in pantry & built-in workstation. The showstopping open riser staircase framed in glass floods the living room w/ light, adding a bold architectural statement. A spacious mudroom and 2pc bath at the rear entry lead seamlessly to the dbl detached garage. Upstairs, retreat to a luxurious primary suite w/ a spa-style ensuite & HUGE oversized walk-in shower. The fully finished 9-ft basement offers a large rec rm, 4th bdrm, 4pc bath, & ample storage — perfect for family living or guests. Ideally located steps from Mill Creek Ravine and minutes to downtown, this is urban living at its finest — stylish, rare, and and move-in ready. (id:47041)
Property Details
|
MLS® Number
|
E4462511 |
|
Property Type
|
Single Family |
|
Neigbourhood
|
Bonnie Doon |
|
Amenities Near By
|
Playground, Public Transit, Schools, Shopping |
|
Community Features
|
Public Swimming Pool |
|
Features
|
Park/reserve, Lane, Exterior Walls- 2x6" |
|
Structure
|
Deck |
Building
|
Bathroom Total
|
4 |
|
Bedrooms Total
|
4 |
|
Amenities
|
Ceiling - 9ft, Vinyl Windows |
|
Appliances
|
Dishwasher, Dryer, Hood Fan, Microwave, Refrigerator, Gas Stove(s), Washer, Window Coverings |
|
Basement Development
|
Finished |
|
Basement Type
|
Full (finished) |
|
Constructed Date
|
2019 |
|
Construction Style Attachment
|
Detached |
|
Fire Protection
|
Smoke Detectors |
|
Fireplace Fuel
|
Electric |
|
Fireplace Present
|
Yes |
|
Fireplace Type
|
Insert |
|
Half Bath Total
|
1 |
|
Heating Type
|
Forced Air |
|
Stories Total
|
2 |
|
Size Interior
|
1,917 Ft2 |
|
Type
|
House |
Parking
Land
|
Acreage
|
No |
|
Fence Type
|
Fence |
|
Land Amenities
|
Playground, Public Transit, Schools, Shopping |
|
Size Irregular
|
324.95 |
|
Size Total
|
324.95 M2 |
|
Size Total Text
|
324.95 M2 |
Rooms
| Level |
Type |
Length |
Width |
Dimensions |
|
Basement |
Bedroom 4 |
4.02 m |
3.7 m |
4.02 m x 3.7 m |
|
Basement |
Recreation Room |
7.12 m |
4.44 m |
7.12 m x 4.44 m |
|
Main Level |
Living Room |
4.42 m |
3.32 m |
4.42 m x 3.32 m |
|
Main Level |
Dining Room |
3.7 m |
3.51 m |
3.7 m x 3.51 m |
|
Main Level |
Kitchen |
4.19 m |
3.2 m |
4.19 m x 3.2 m |
|
Upper Level |
Primary Bedroom |
5.3 m |
3.64 m |
5.3 m x 3.64 m |
|
Upper Level |
Bedroom 2 |
3.36 m |
2.9 m |
3.36 m x 2.9 m |
|
Upper Level |
Bedroom 3 |
3.26 m |
2.61 m |
3.26 m x 2.61 m |
|
Upper Level |
Laundry Room |
1.73 m |
1.56 m |
1.73 m x 1.56 m |
https://www.realtor.ca/real-estate/29002748/8831-94-st-nw-edmonton-bonnie-doon
