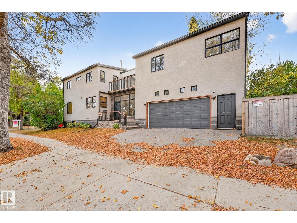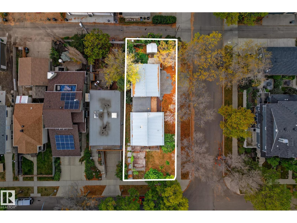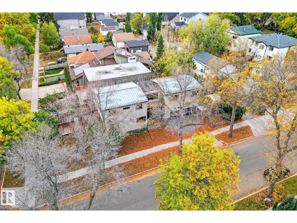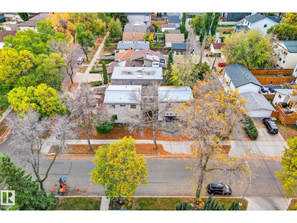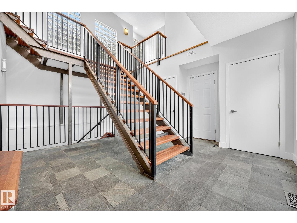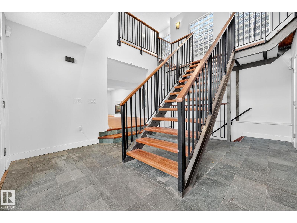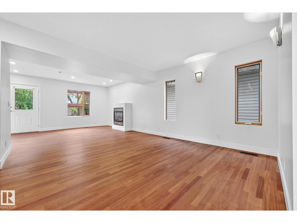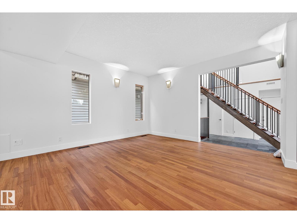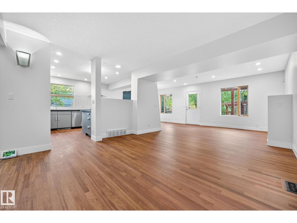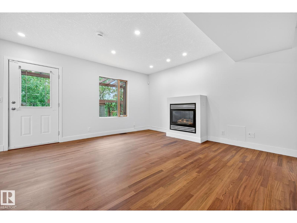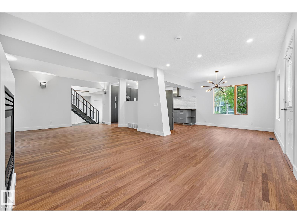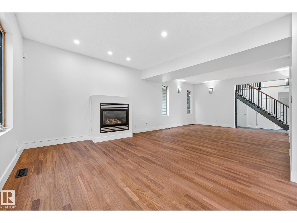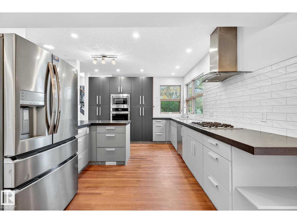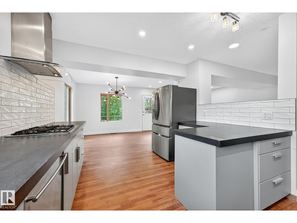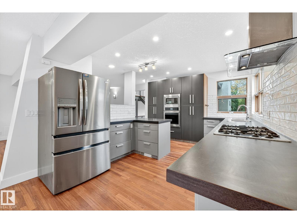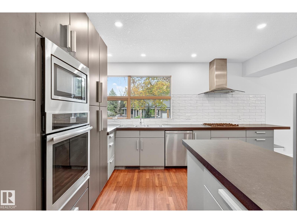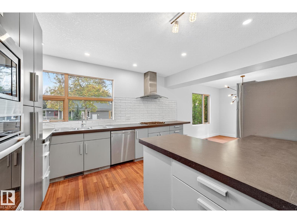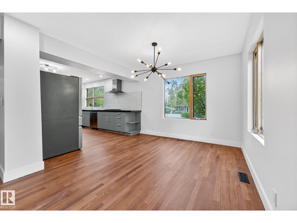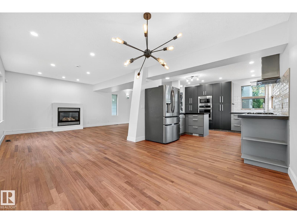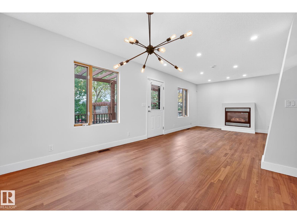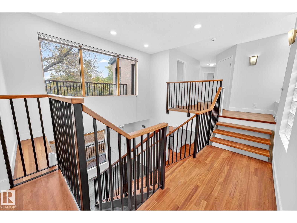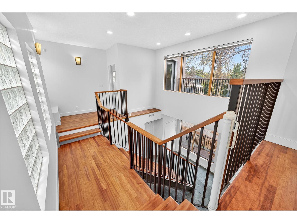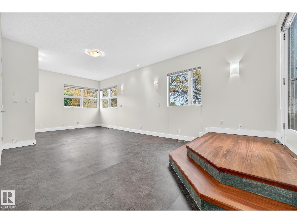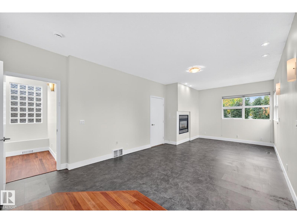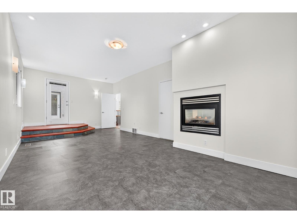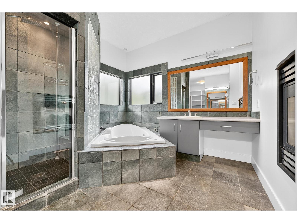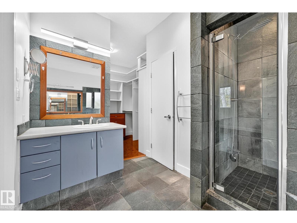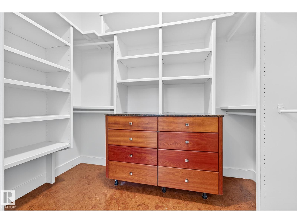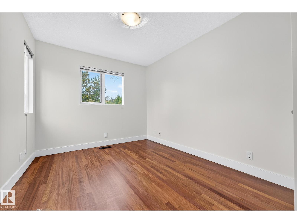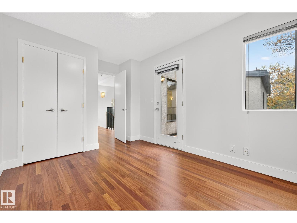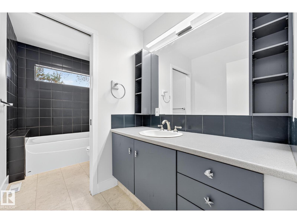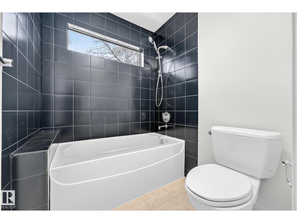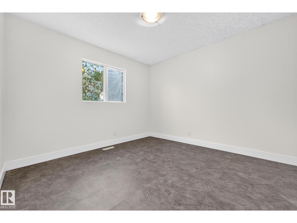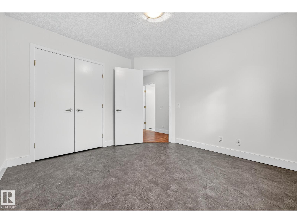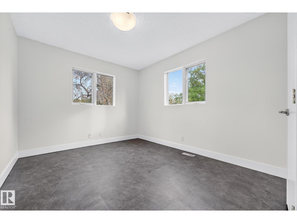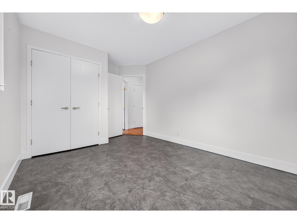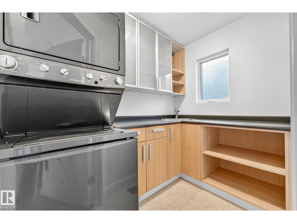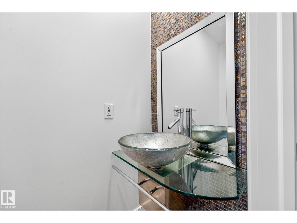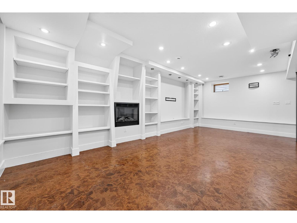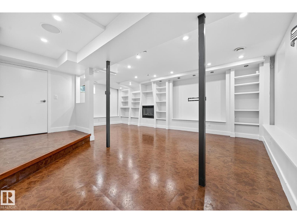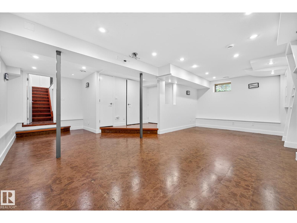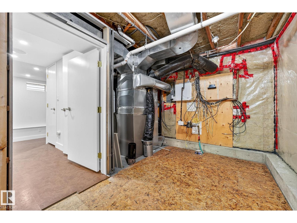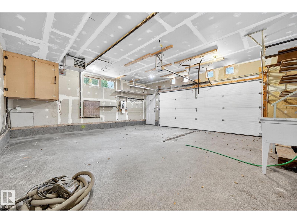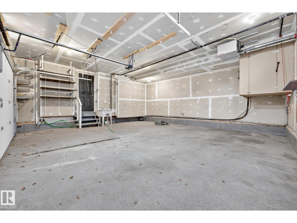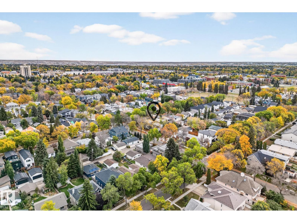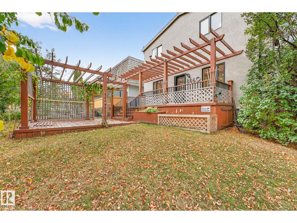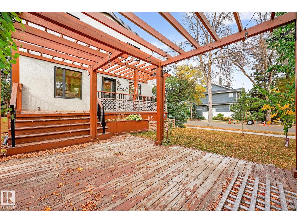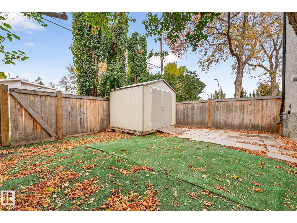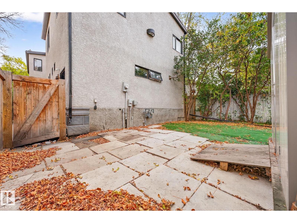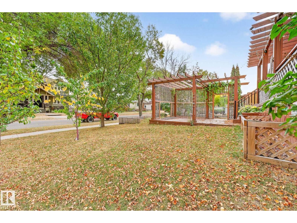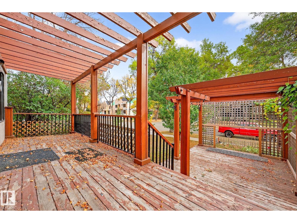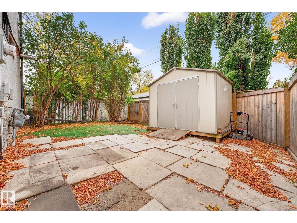4 Bedroom
3 Bathroom
2,364 ft2
Fireplace
Forced Air
$875,000
We have the perfect house waiting for you in Bonnie Doon! This 2400 sf home (3000sf including the basement) has four bedrooms, kids rooms are on the east wing of the home and the enormous primary is on the west wing. As soon as you walk in the door you're greeted with an impressive set of metal work and Brazilian hardwood stairs. The main floor has newly refinished hardwood throughout, there is a gas fireplace in the living room .(THREE gas fireplaces in the home) The kitchen has new backsplash and is well lit with an abundance of windows and natural lighting. There is a dining room that leads out to your deck area. Head back to the foyer and you will find access to your oversized double attached garage!! Garage is heated and has epoxy flooring. The basement features a media room and another fireplace and cork flooring. The primary bedroom has a huge 5 piece ensuite, another gas fireplace and walk in closet. This home is situated mere minutes to Mill Creek Ravine, schools, downtown, Whyte Ave. (id:47041)
Property Details
|
MLS® Number
|
E4461444 |
|
Property Type
|
Single Family |
|
Neigbourhood
|
Bonnie Doon |
|
Features
|
Corner Site, Closet Organizers, Exterior Walls- 2x6" |
Building
|
Bathroom Total
|
3 |
|
Bedrooms Total
|
4 |
|
Amenities
|
Ceiling - 10ft |
|
Appliances
|
Dishwasher, Dryer, Oven - Built-in, Refrigerator, Stove, Washer, Window Coverings |
|
Basement Development
|
Finished |
|
Basement Type
|
Partial (finished) |
|
Constructed Date
|
1946 |
|
Construction Style Attachment
|
Detached |
|
Fireplace Fuel
|
Gas |
|
Fireplace Present
|
Yes |
|
Fireplace Type
|
Unknown |
|
Half Bath Total
|
1 |
|
Heating Type
|
Forced Air |
|
Stories Total
|
2 |
|
Size Interior
|
2,364 Ft2 |
|
Type
|
House |
Parking
Land
|
Acreage
|
No |
|
Fence Type
|
Fence |
|
Size Irregular
|
473.37 |
|
Size Total
|
473.37 M2 |
|
Size Total Text
|
473.37 M2 |
Rooms
| Level |
Type |
Length |
Width |
Dimensions |
|
Upper Level |
Primary Bedroom |
|
|
Measurements not available |
|
Upper Level |
Bedroom 2 |
|
|
Measurements not available |
|
Upper Level |
Bedroom 3 |
|
|
Measurements not available |
|
Upper Level |
Bedroom 4 |
|
|
Measurements not available |
https://www.realtor.ca/real-estate/28971159/8860-93-st-nw-edmonton-bonnie-doon
