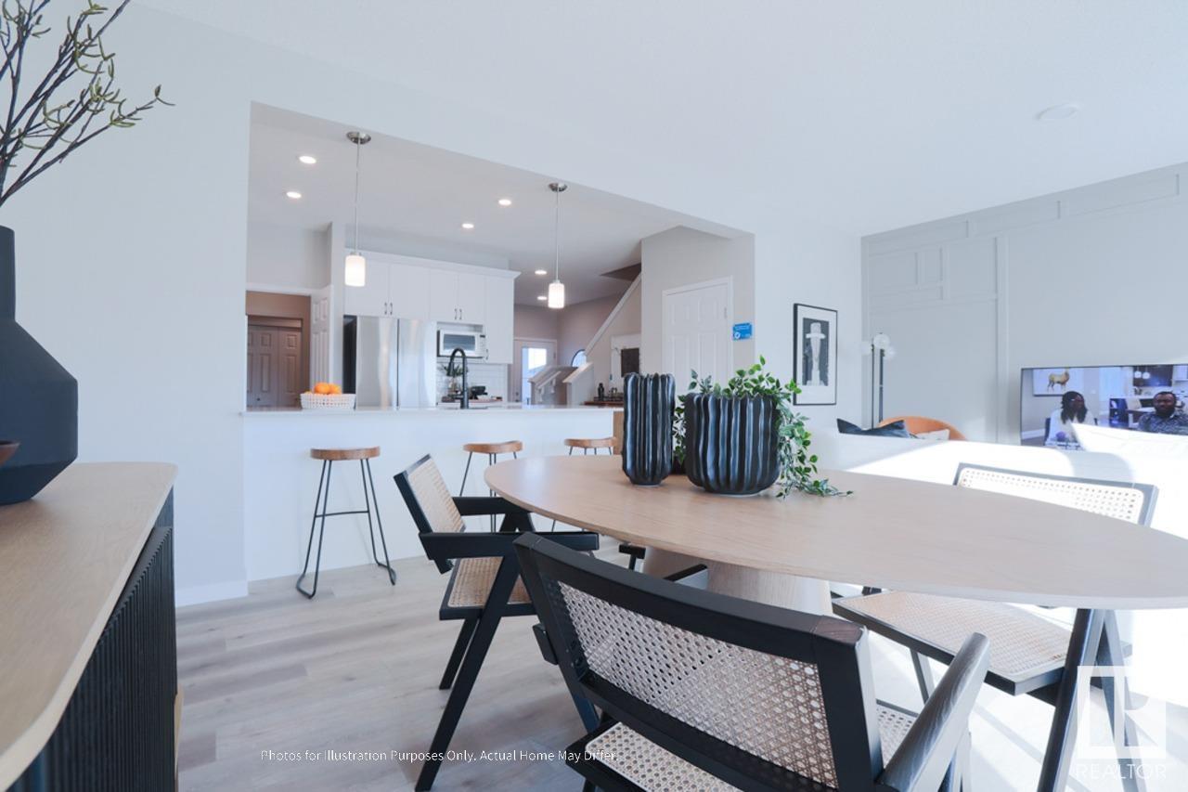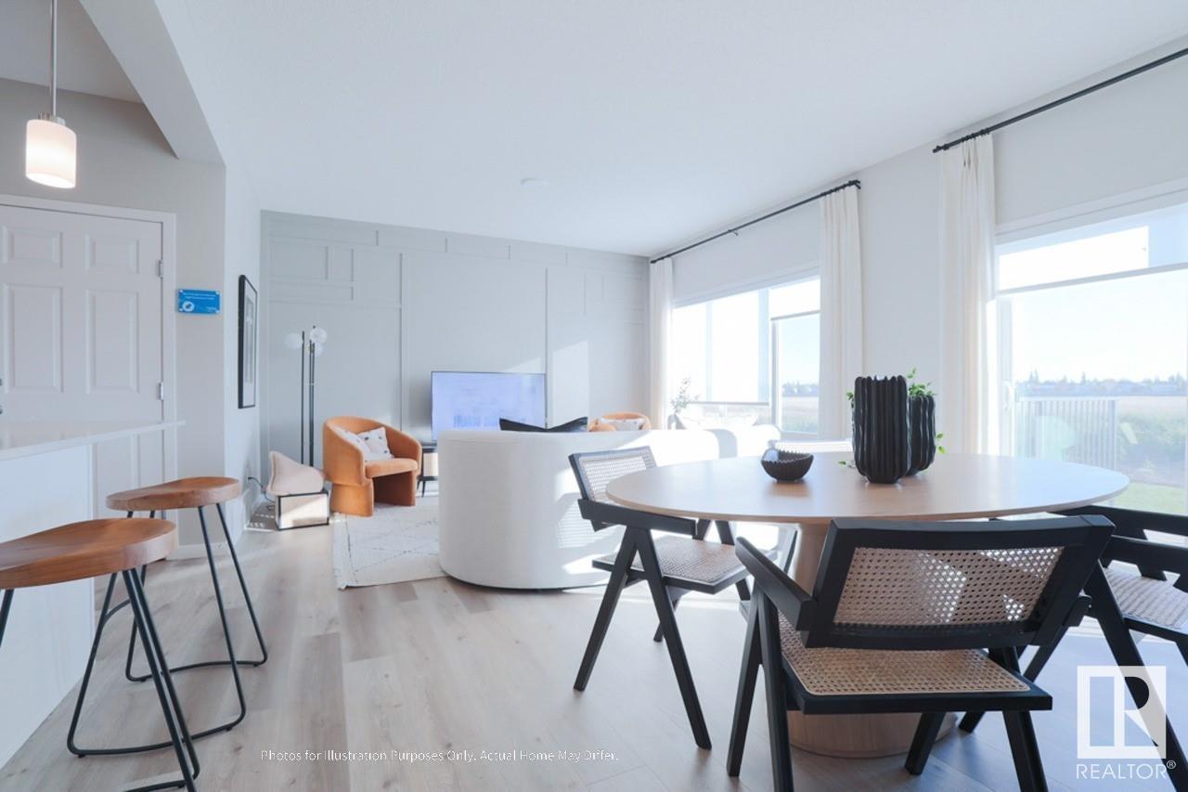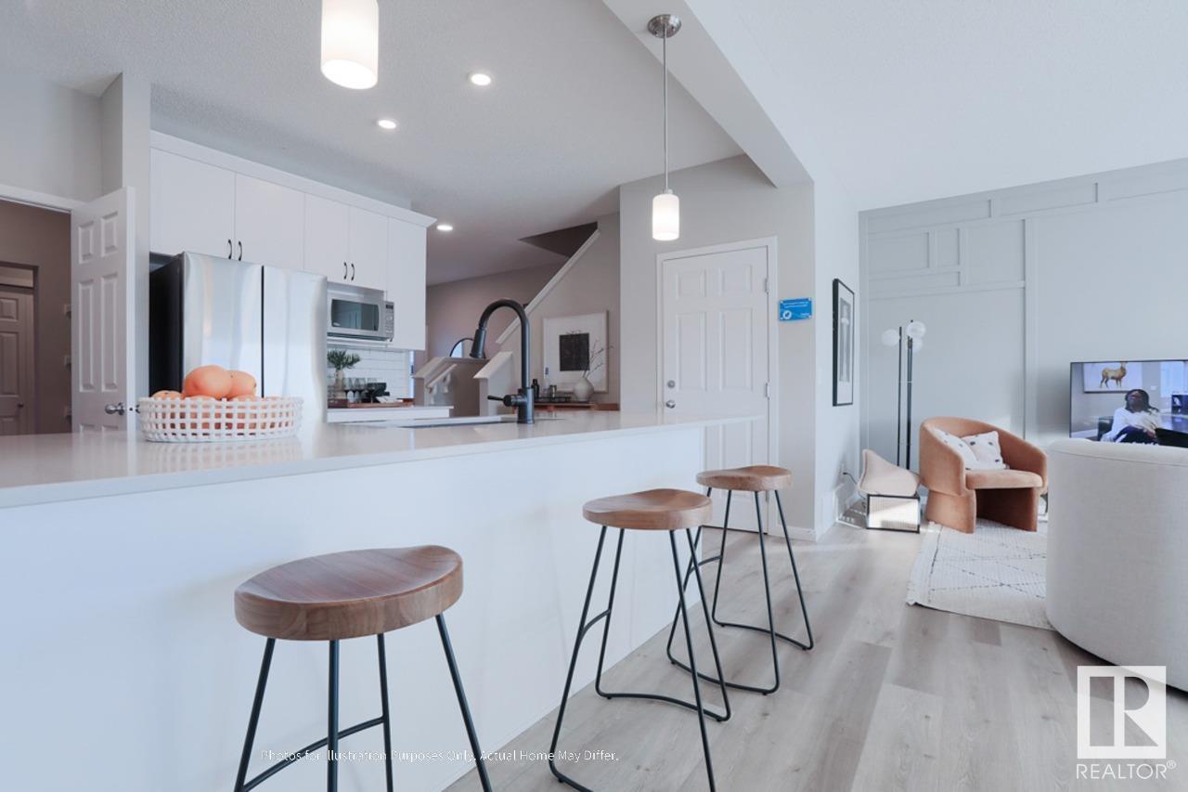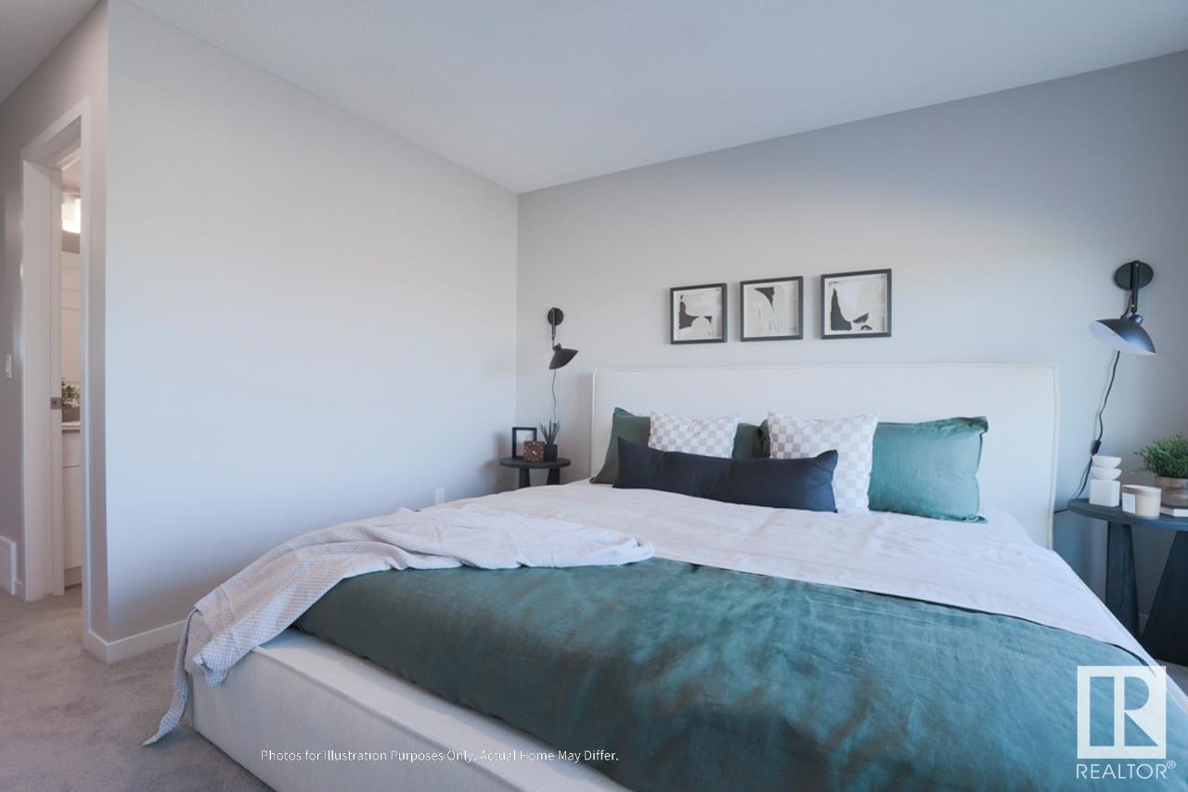3 Bedroom
3 Bathroom
1683.1527 sqft
Fireplace
Forced Air
$572,900
The Allure is an Evolve model has everything you want and need in a home. 9' ceilings on main floor, separate entrance & double attached garage. There is an inviting foyer and a mud room with a built in bench and a large closet that can also be accessed through the garage and to the kitchen through the pantry. From the foyer there is a 1/2 bath and then it opens up to the highly functional U shaped kitchen that has generous quartz counter-tops, and a Peninsula island with flush eating ledge. The great room with fire place has views open to above and large windows. The nook has sliding glass patio doors. The bright primary Bedroom offers a substantial walk-in closet and a 3 piece ensuite with a tub/shower combo. There is a convenient bonus room with views to below, a main 3 piece bath, a laundry room and two more comfortable bedrooms. Plenty of time to select options to personalize your home. Photos are representative. (id:47041)
Property Details
|
MLS® Number
|
E4397708 |
|
Property Type
|
Single Family |
|
Neigbourhood
|
Chappelle Area |
|
Amenities Near By
|
Park, Playground, Schools, Shopping |
|
Features
|
No Animal Home, No Smoking Home |
|
Parking Space Total
|
4 |
Building
|
Bathroom Total
|
3 |
|
Bedrooms Total
|
3 |
|
Amenities
|
Ceiling - 9ft |
|
Appliances
|
Dishwasher, Dryer, Refrigerator, Stove, Washer |
|
Basement Development
|
Unfinished |
|
Basement Type
|
Full (unfinished) |
|
Constructed Date
|
2024 |
|
Construction Style Attachment
|
Detached |
|
Fireplace Fuel
|
Electric |
|
Fireplace Present
|
Yes |
|
Fireplace Type
|
Insert |
|
Half Bath Total
|
1 |
|
Heating Type
|
Forced Air |
|
Stories Total
|
2 |
|
Size Interior
|
1683.1527 Sqft |
|
Type
|
House |
Parking
Land
|
Acreage
|
No |
|
Land Amenities
|
Park, Playground, Schools, Shopping |
Rooms
| Level |
Type |
Length |
Width |
Dimensions |
|
Main Level |
Kitchen |
3.61 m |
3.07 m |
3.61 m x 3.07 m |
|
Main Level |
Great Room |
3.23 m |
4.42 m |
3.23 m x 4.42 m |
|
Main Level |
Breakfast |
3.07 m |
4.32 m |
3.07 m x 4.32 m |
|
Upper Level |
Primary Bedroom |
3.35 m |
3.66 m |
3.35 m x 3.66 m |
|
Upper Level |
Bedroom 2 |
2.97 m |
2.95 m |
2.97 m x 2.95 m |
|
Upper Level |
Bedroom 3 |
2.95 m |
2.87 m |
2.95 m x 2.87 m |
|
Upper Level |
Bonus Room |
2.38 m |
3.61 m |
2.38 m x 3.61 m |

















































