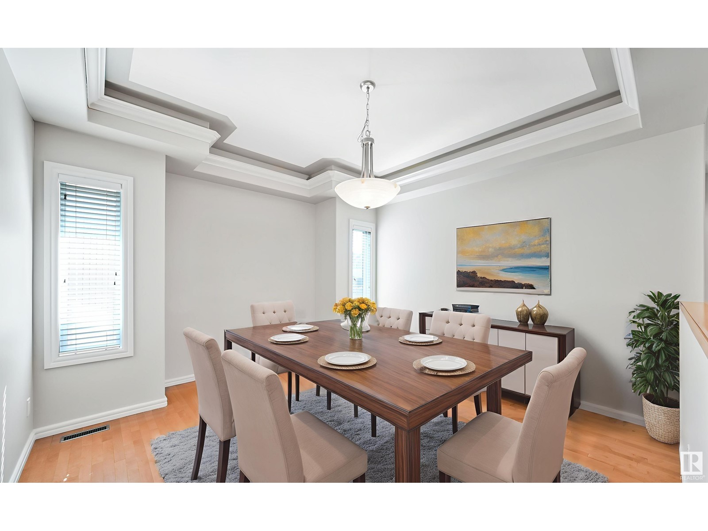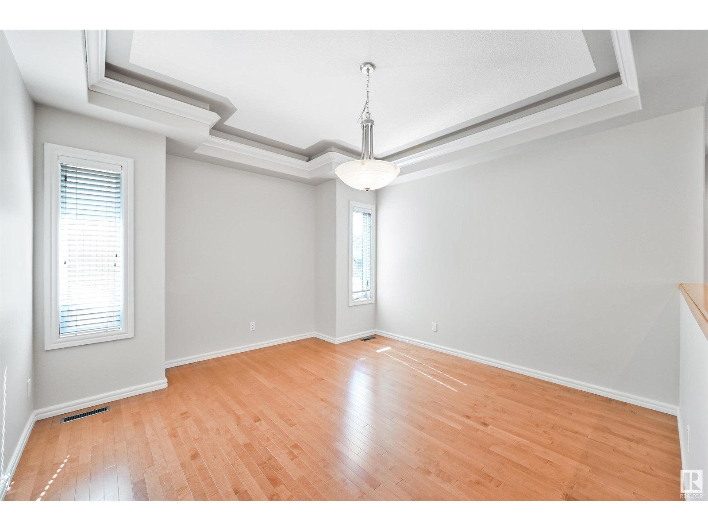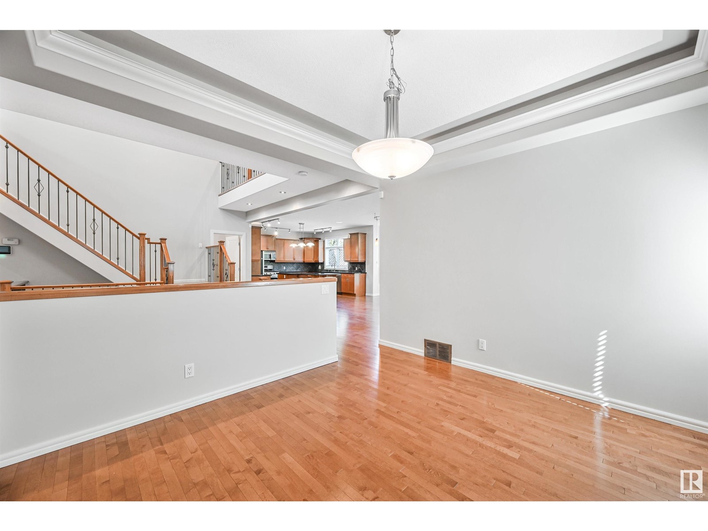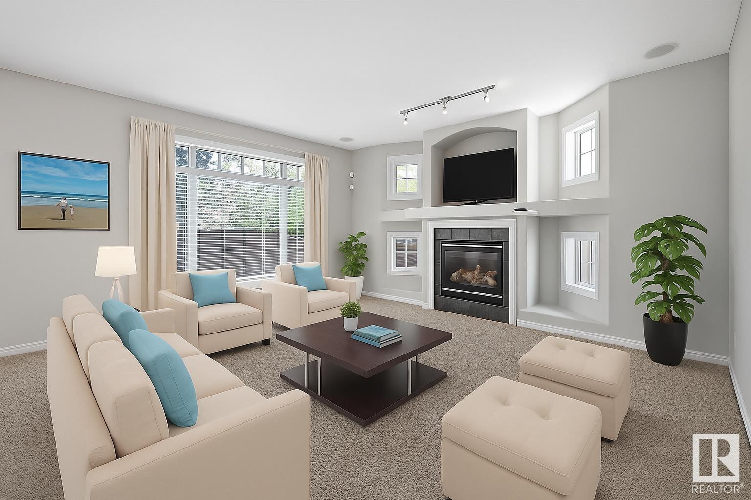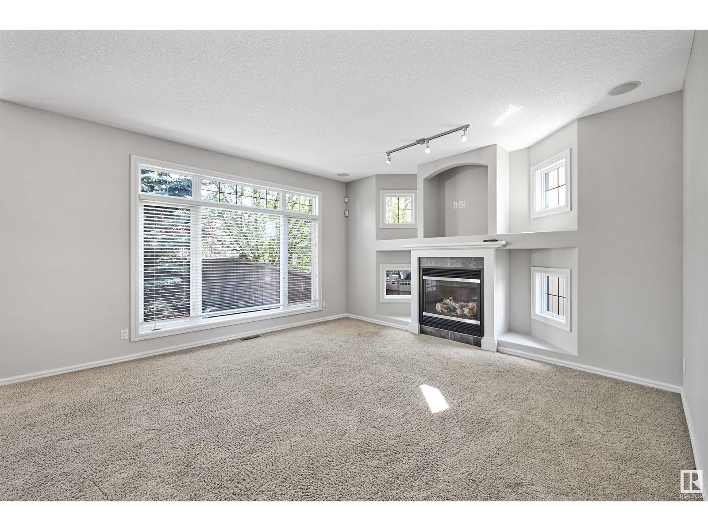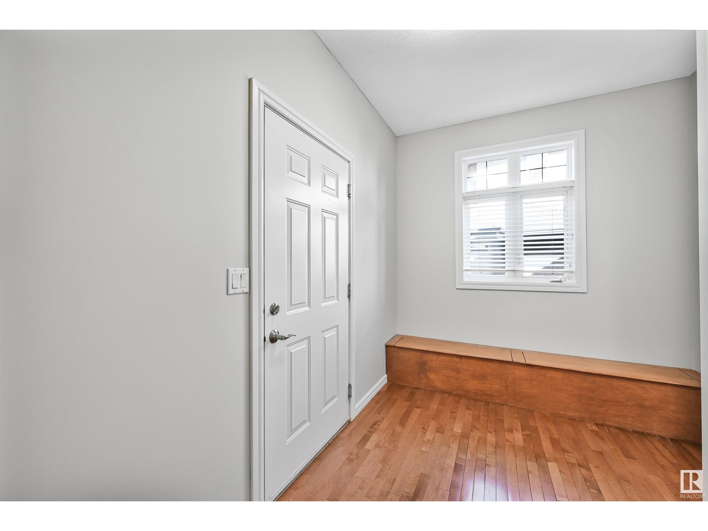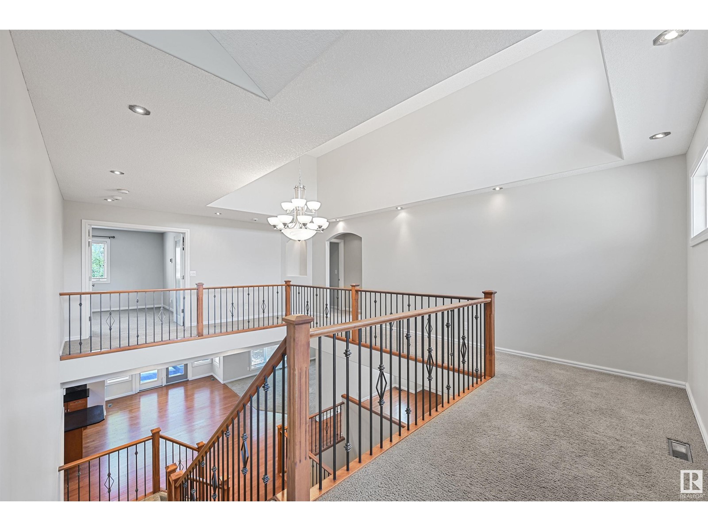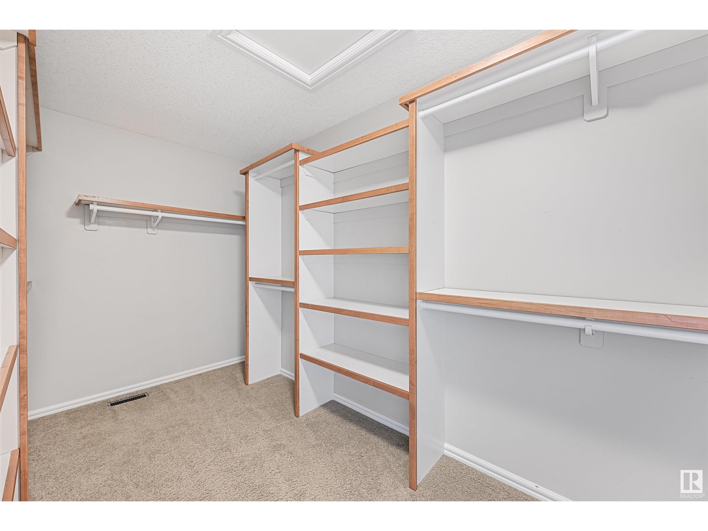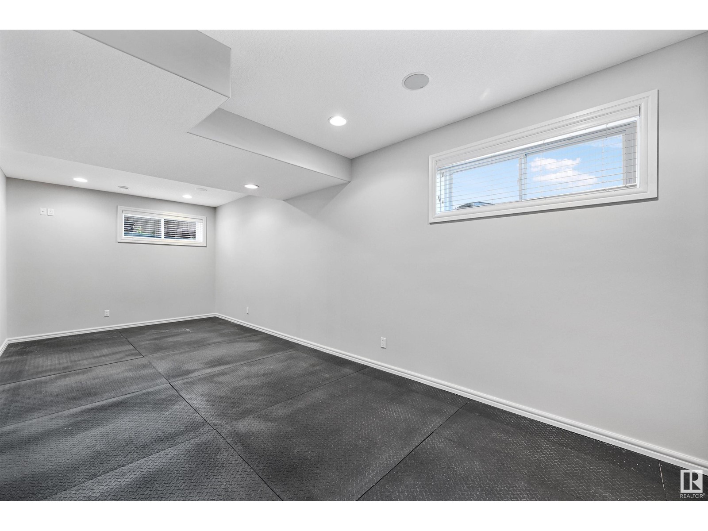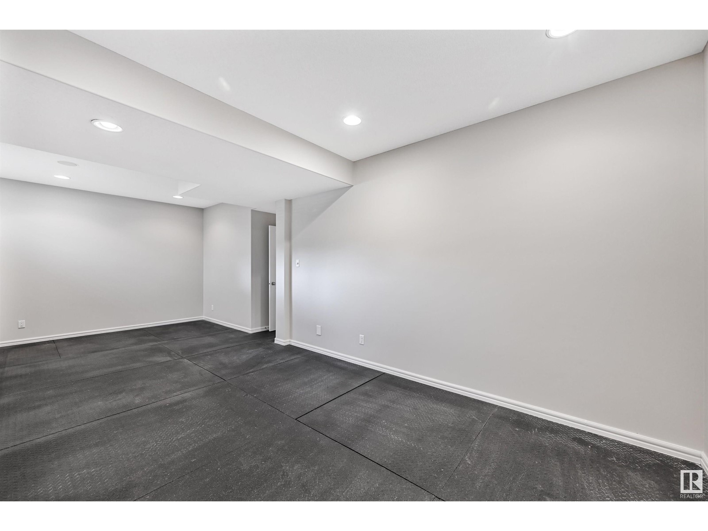5 Bedroom
4 Bathroom
3,213 ft2
Fireplace
Central Air Conditioning
Forced Air
$998,800
Welcome to the mature SW neighborhood of Hodgson, nestled half a block from ravine access & w/ parks/trails scattered throughout the community. This home boasts over 3,200sf above grade PLUS a finished basement. Great curb appeal w/ intricate stone driveway, exposed aggregate porch & mature landscaping by Salisbury. Be wowed by a grand, soaring foyer & windows galore. Den off foyer, formal dining rm, spacious living rm & well-sized kitchen seamlessly flow together. Massive walk through pantry into mudrm. Upstairs find a bright, vaulted bonus rm, laundry, 2 spare bdrms & primary retreat w/ lrg 5pc ensuite & walk-in shower. Basement boasts massive rec rm, 2 bdrms & full bthrm. The yard is a true oasis w/ sizeable deck (outdoor speakers & capacity for hot tub) & stone patio. Addtl features incl reverse osmosis, in-floor heating (basement), built-in speakers, gas BBQ line, TRIPLE GARAGE w/ infra-red heater, security system! Close proximity to Downtown, UofA, major arteries & schools/shopping/restaurants. (id:47041)
Property Details
|
MLS® Number
|
E4436578 |
|
Property Type
|
Single Family |
|
Neigbourhood
|
Hodgson |
|
Amenities Near By
|
Playground, Public Transit, Schools, Shopping |
|
Features
|
See Remarks |
|
Structure
|
Deck, Fire Pit, Porch, Patio(s) |
Building
|
Bathroom Total
|
4 |
|
Bedrooms Total
|
5 |
|
Amenities
|
Ceiling - 9ft |
|
Appliances
|
Alarm System, Dishwasher, Dryer, Freezer, Garage Door Opener Remote(s), Garage Door Opener, Microwave Range Hood Combo, Refrigerator, Stove, Central Vacuum, Window Coverings, See Remarks |
|
Basement Development
|
Finished |
|
Basement Type
|
Full (finished) |
|
Ceiling Type
|
Vaulted |
|
Constructed Date
|
2004 |
|
Construction Style Attachment
|
Detached |
|
Cooling Type
|
Central Air Conditioning |
|
Fire Protection
|
Smoke Detectors |
|
Fireplace Fuel
|
Gas |
|
Fireplace Present
|
Yes |
|
Fireplace Type
|
Unknown |
|
Half Bath Total
|
1 |
|
Heating Type
|
Forced Air |
|
Stories Total
|
2 |
|
Size Interior
|
3,213 Ft2 |
|
Type
|
House |
Parking
Land
|
Acreage
|
No |
|
Fence Type
|
Fence |
|
Land Amenities
|
Playground, Public Transit, Schools, Shopping |
|
Size Irregular
|
629.72 |
|
Size Total
|
629.72 M2 |
|
Size Total Text
|
629.72 M2 |
Rooms
| Level |
Type |
Length |
Width |
Dimensions |
|
Basement |
Bedroom 4 |
3.43 m |
3.85 m |
3.43 m x 3.85 m |
|
Basement |
Recreation Room |
3.88 m |
5.74 m |
3.88 m x 5.74 m |
|
Basement |
Bedroom 5 |
7.64 m |
3.17 m |
7.64 m x 3.17 m |
|
Main Level |
Living Room |
4.38 m |
5.43 m |
4.38 m x 5.43 m |
|
Main Level |
Dining Room |
3.79 m |
3.92 m |
3.79 m x 3.92 m |
|
Main Level |
Kitchen |
4.29 m |
4.61 m |
4.29 m x 4.61 m |
|
Main Level |
Den |
3.52 m |
3.31 m |
3.52 m x 3.31 m |
|
Upper Level |
Primary Bedroom |
5.49 m |
4.02 m |
5.49 m x 4.02 m |
|
Upper Level |
Bedroom 2 |
3.95 m |
3.78 m |
3.95 m x 3.78 m |
|
Upper Level |
Bedroom 3 |
3.64 m |
4 m |
3.64 m x 4 m |
|
Upper Level |
Bonus Room |
5.35 m |
4.45 m |
5.35 m x 4.45 m |
|
Upper Level |
Laundry Room |
|
|
Measurements not available |
https://www.realtor.ca/real-estate/28317313/889-hollands-landing-ld-nw-edmonton-hodgson








