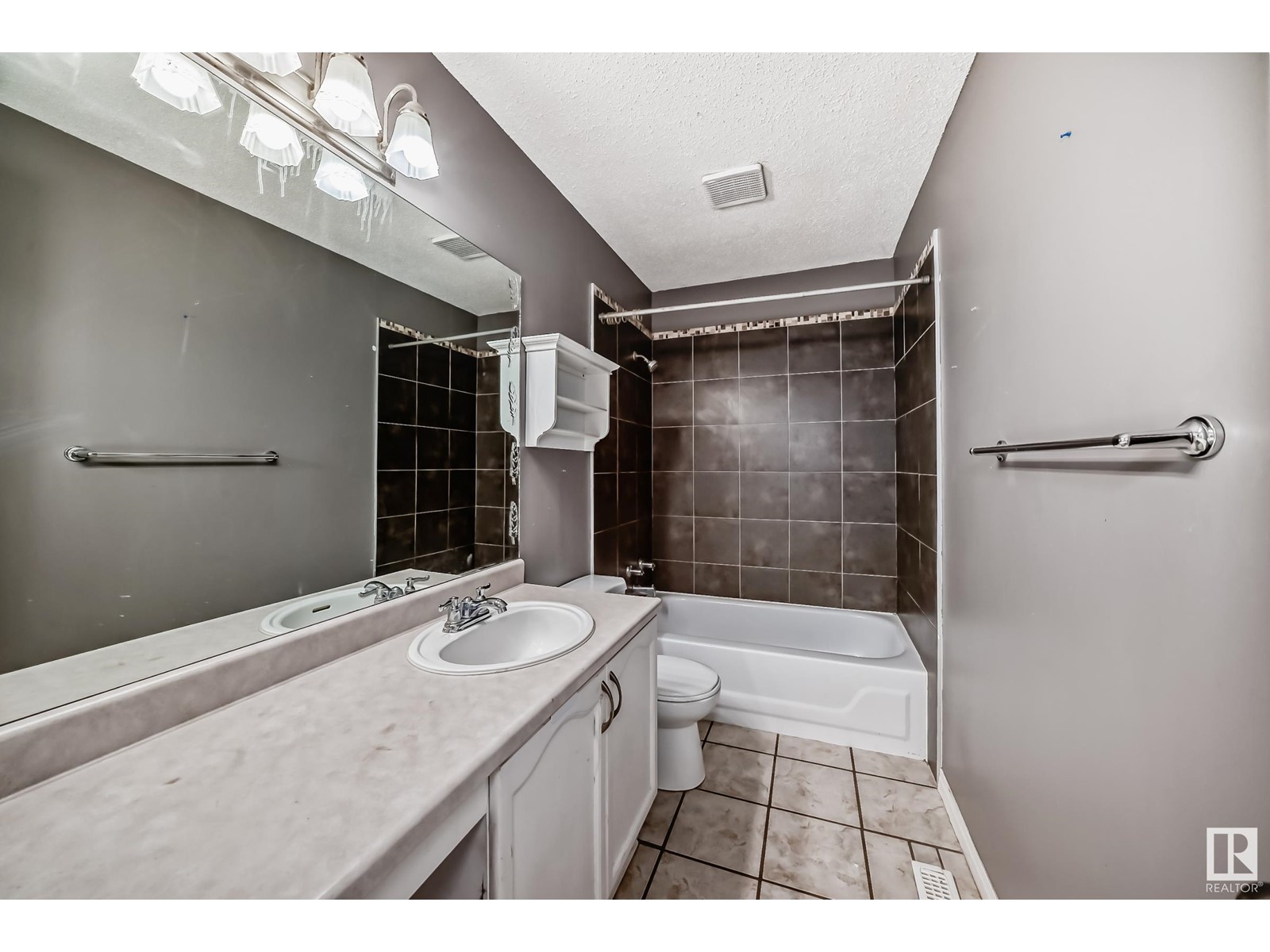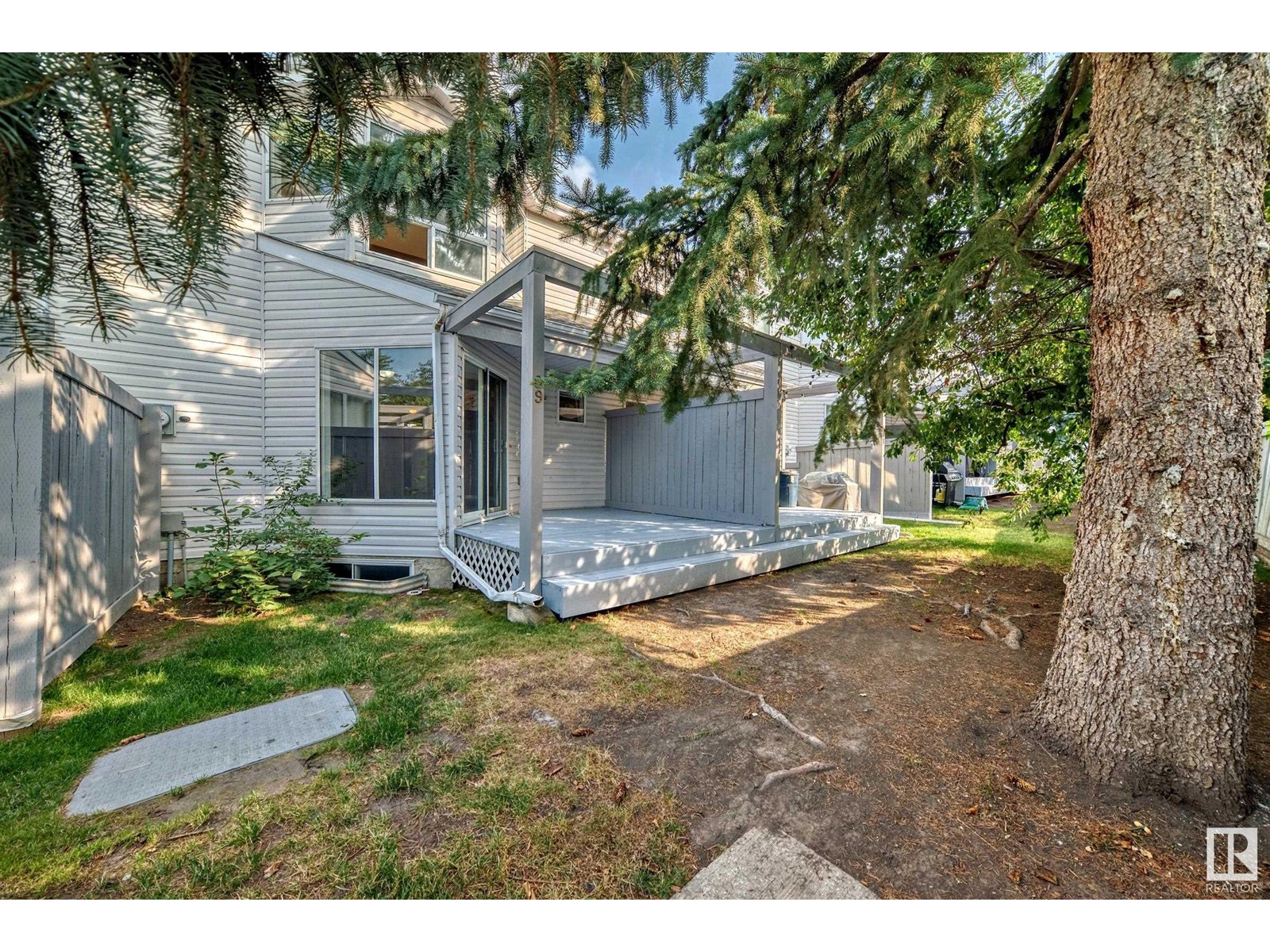#89 603 Youville Dr Nw Edmonton, Alberta T6L 6V8
$285,000Maintenance, Exterior Maintenance, Insurance, Landscaping, Property Management, Other, See Remarks
$306 Monthly
Maintenance, Exterior Maintenance, Insurance, Landscaping, Property Management, Other, See Remarks
$306 MonthlyWelcome to the quiet, family-friendly community of Parkside. 3+1 bedroom 2-story townhome, fully finished basement, 2 powered parking stalls conveniently located right outside your front door. Steps away to a private kids playground + green space and walking paths. This townhome offers a generous 1,237 SQ of living space. Desired location within the complex. Walking distance to Grey Nun's Hospital, Millwoods town center, and the new state-of-the art LRT terminal. Fantastic option for a small, growing family! (id:47041)
Property Details
| MLS® Number | E4403568 |
| Property Type | Single Family |
| Neigbourhood | Tawa |
| Amenities Near By | Playground, Public Transit, Schools, Shopping |
| Features | Wet Bar |
| Structure | Patio(s) |
Building
| Bathroom Total | 2 |
| Bedrooms Total | 4 |
| Appliances | Alarm System, Dishwasher, Dryer, Refrigerator, Storage Shed, Stove |
| Basement Development | Finished |
| Basement Type | Full (finished) |
| Constructed Date | 1993 |
| Construction Style Attachment | Attached |
| Fire Protection | Smoke Detectors |
| Half Bath Total | 1 |
| Heating Type | Forced Air |
| Stories Total | 2 |
| Size Interior | 1237.8497 Sqft |
| Type | Row / Townhouse |
Parking
| Stall |
Land
| Acreage | No |
| Land Amenities | Playground, Public Transit, Schools, Shopping |
Rooms
| Level | Type | Length | Width | Dimensions |
|---|---|---|---|---|
| Basement | Bedroom 4 | 3 m | 2.5 m | 3 m x 2.5 m |
| Main Level | Living Room | 4.7 m | 4.2 m | 4.7 m x 4.2 m |
| Main Level | Dining Room | Measurements not available | ||
| Main Level | Kitchen | 4.8 m | 3.2 m | 4.8 m x 3.2 m |
| Main Level | Family Room | 4.7 m | 5 m | 4.7 m x 5 m |
| Upper Level | Primary Bedroom | 4.8 m | 3.9 m | 4.8 m x 3.9 m |
| Upper Level | Bedroom 2 | 3.2 m | 2.6 m | 3.2 m x 2.6 m |
| Upper Level | Bedroom 3 | 2.7 m | 2.4 m | 2.7 m x 2.4 m |






















