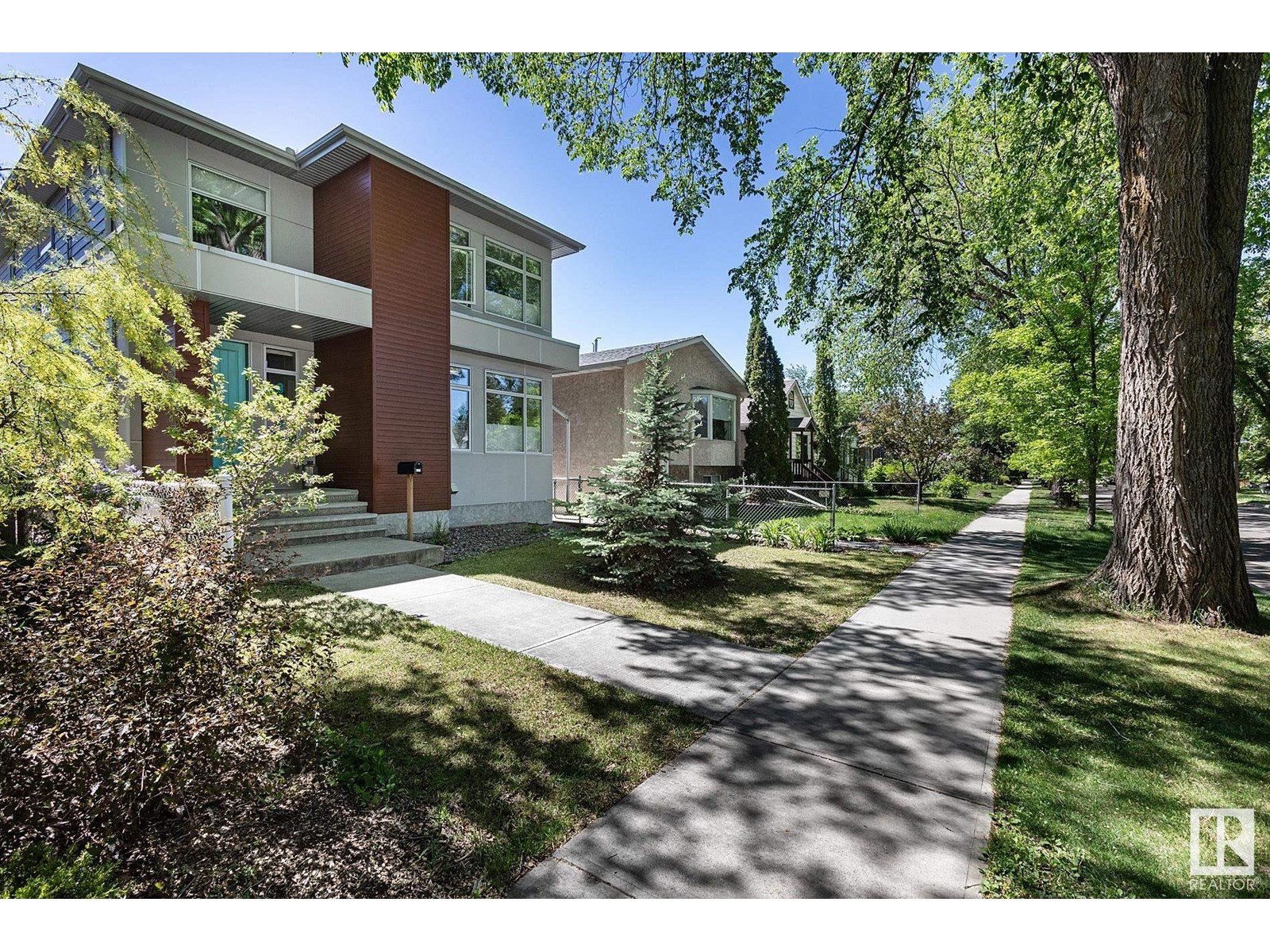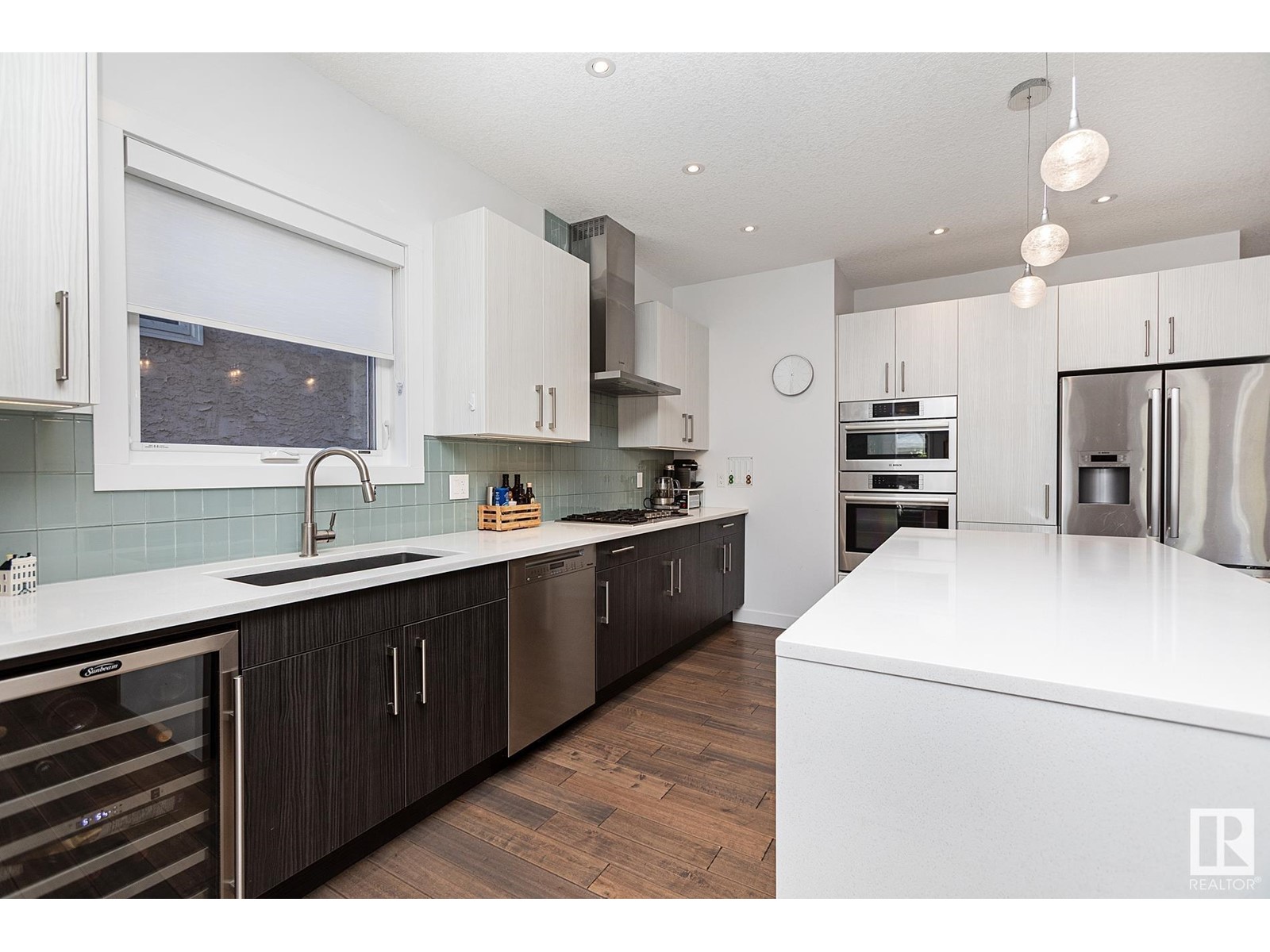6 Bedroom
4 Bathroom
2,302 ft2
Central Air Conditioning
Forced Air
$979,900
Welcome to your dream home, 4 bed, 3 baths plus a legally approved lower-level suite. Enjoy reduced utility expenses thanks to the home's exceptional SOLAR PANEL installation. As you step inside, you’ll be welcomed by a custom-built wall unit. The luxurious open concept kitchen is equipped with quartz countertops, gas stove, built-in oven & drink fridge. At the back entrance, a mudroom leads to an entertainment-ready deck, with a stunning yard boasting mature trees, a garden, a playset, and a double detached garage. The main level offers a versatile space that can serve as a bedroom or office, complete with a spacious walk-in closet and 3-piece bath. The upper level includes a convenient laundry room, 2 large bedrooms with generous closet space, and 4-piece bath. The exquisite master bedroom features a 5 piece en-suite with a luxurious oversized bathtub and walk-in closet. The lower-level legal suite presents a fantastic opportunity with 9 foot ceilings, 2 bedrooms, full kitchen, & private entrance. (id:47041)
Property Details
|
MLS® Number
|
E4439475 |
|
Property Type
|
Single Family |
|
Neigbourhood
|
King Edward Park |
|
Amenities Near By
|
Playground, Public Transit, Schools, Shopping, Ski Hill |
|
Community Features
|
Public Swimming Pool |
|
Features
|
Lane, Closet Organizers, Built-in Wall Unit |
|
Structure
|
Deck |
Building
|
Bathroom Total
|
4 |
|
Bedrooms Total
|
6 |
|
Amenities
|
Ceiling - 9ft |
|
Appliances
|
Dryer, Oven - Built-in, Microwave, Washer/dryer Stack-up, Gas Stove(s), Washer, Refrigerator, Dishwasher |
|
Basement Development
|
Finished |
|
Basement Features
|
Suite |
|
Basement Type
|
Full (finished) |
|
Constructed Date
|
2015 |
|
Construction Style Attachment
|
Detached |
|
Cooling Type
|
Central Air Conditioning |
|
Heating Type
|
Forced Air |
|
Stories Total
|
2 |
|
Size Interior
|
2,302 Ft2 |
|
Type
|
House |
Parking
|
Detached Garage
|
|
|
Parking Pad
|
|
Land
|
Acreage
|
No |
|
Fence Type
|
Fence |
|
Land Amenities
|
Playground, Public Transit, Schools, Shopping, Ski Hill |
Rooms
| Level |
Type |
Length |
Width |
Dimensions |
|
Basement |
Bedroom 5 |
3.83 m |
3.56 m |
3.83 m x 3.56 m |
|
Basement |
Bedroom 6 |
2.95 m |
3.77 m |
2.95 m x 3.77 m |
|
Basement |
Second Kitchen |
5.16 m |
3.68 m |
5.16 m x 3.68 m |
|
Basement |
Utility Room |
2.77 m |
2.8 m |
2.77 m x 2.8 m |
|
Main Level |
Living Room |
4.28 m |
4.34 m |
4.28 m x 4.34 m |
|
Main Level |
Dining Room |
3.3 m |
3.49 m |
3.3 m x 3.49 m |
|
Main Level |
Kitchen |
2.64 m |
5.09 m |
2.64 m x 5.09 m |
|
Main Level |
Bedroom 2 |
3.08 m |
3.14 m |
3.08 m x 3.14 m |
|
Upper Level |
Primary Bedroom |
4.59 m |
4.59 m |
4.59 m x 4.59 m |
|
Upper Level |
Bedroom 3 |
3.68 m |
3.92 m |
3.68 m x 3.92 m |
|
Upper Level |
Bedroom 4 |
3.57 m |
3.92 m |
3.57 m x 3.92 m |
|
Upper Level |
Laundry Room |
2.48 m |
1.74 m |
2.48 m x 1.74 m |
https://www.realtor.ca/real-estate/28392320/8915-80-av-nw-edmonton-king-edward-park



















































