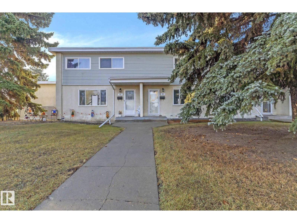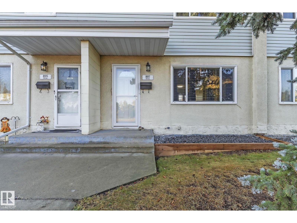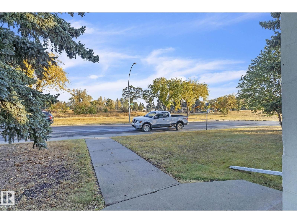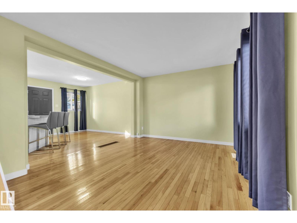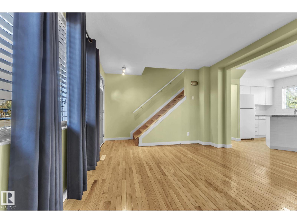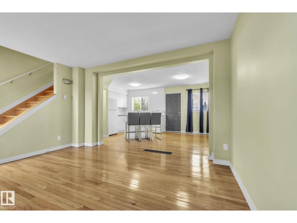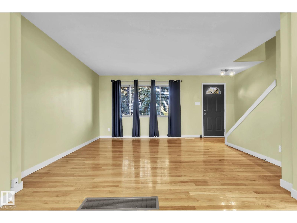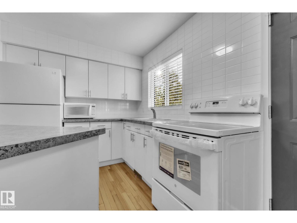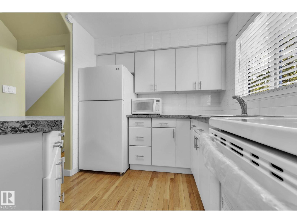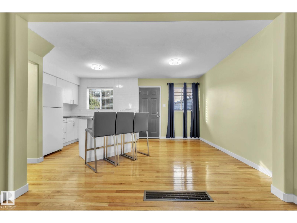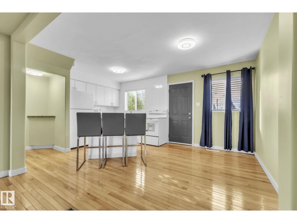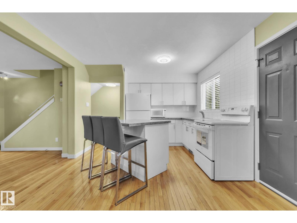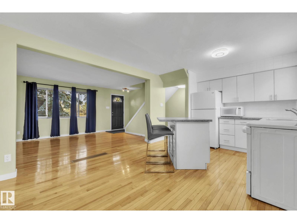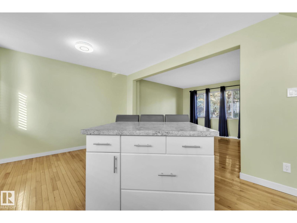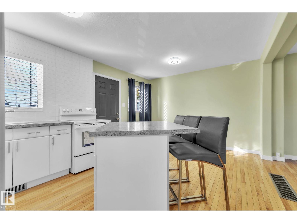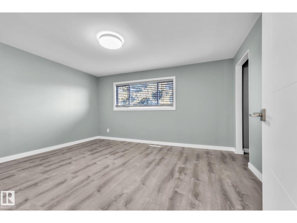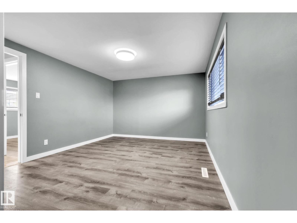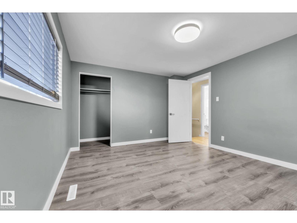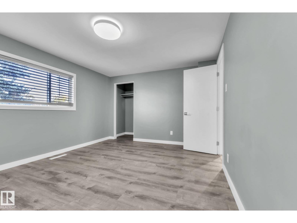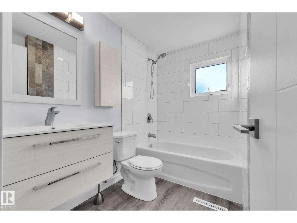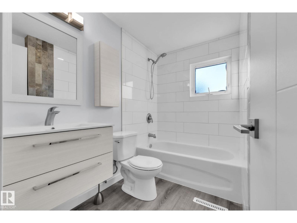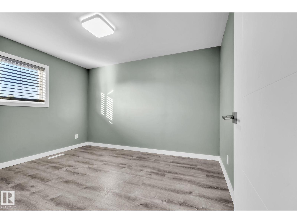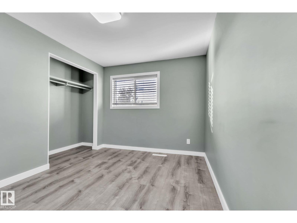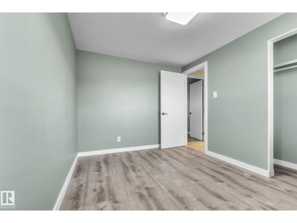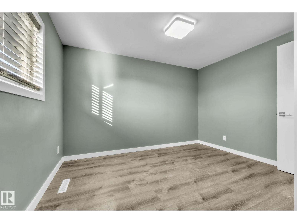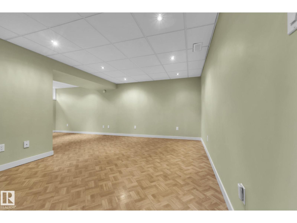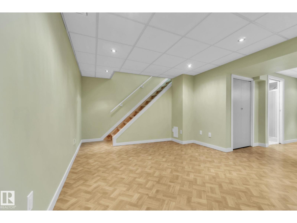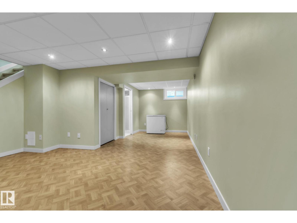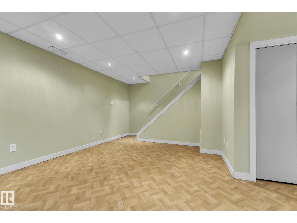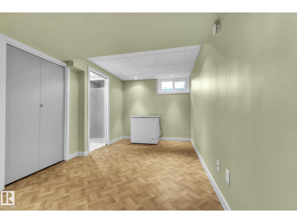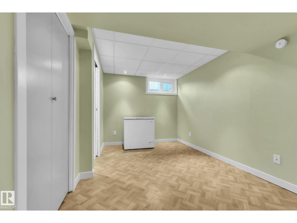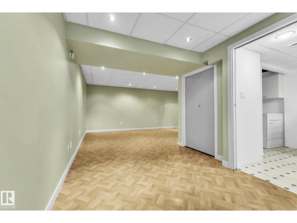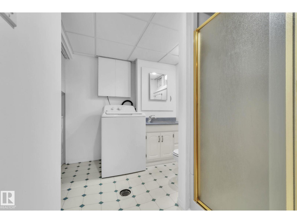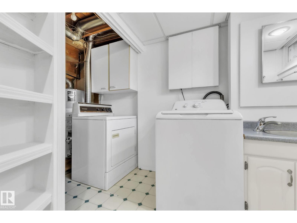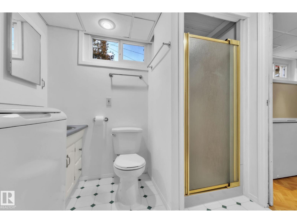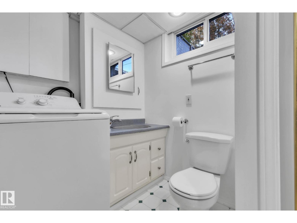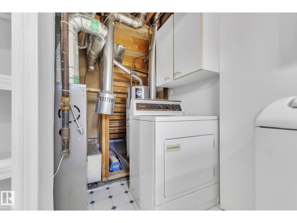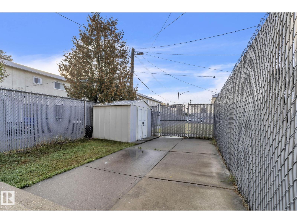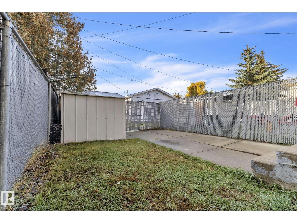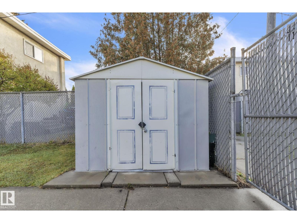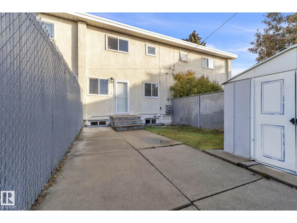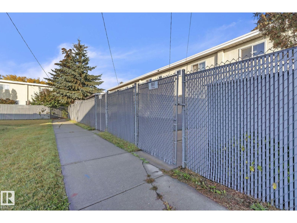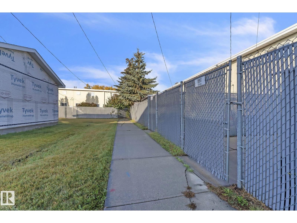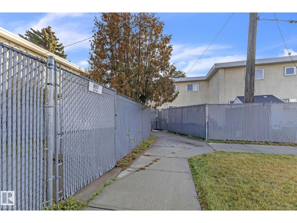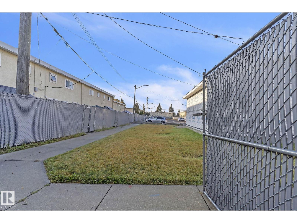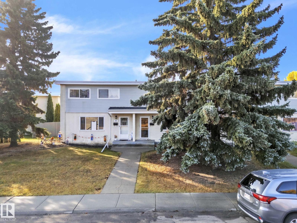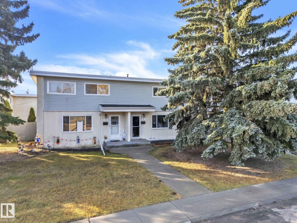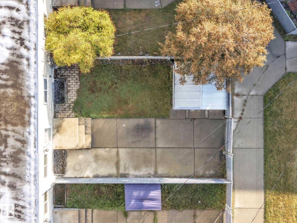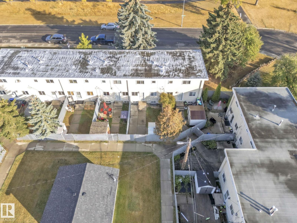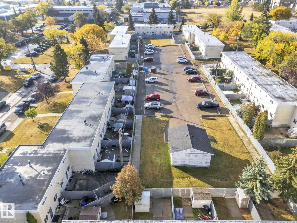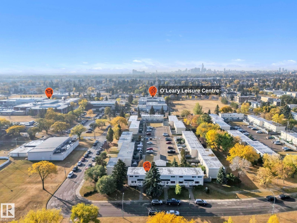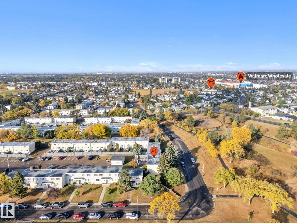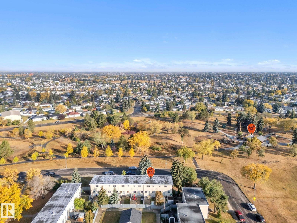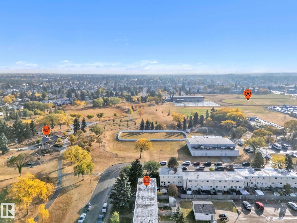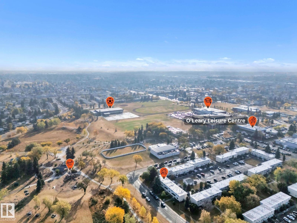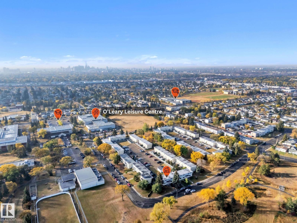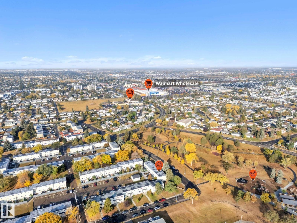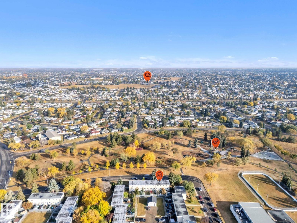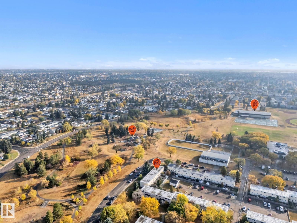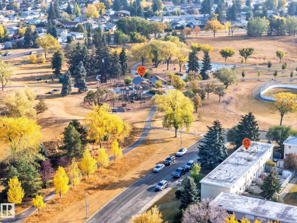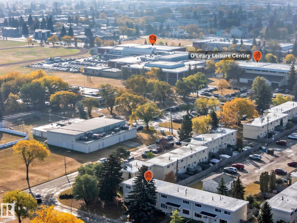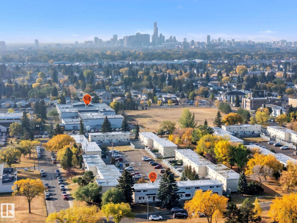8917 134 Av Nw Edmonton, Alberta T5E 1H3
$174,800Maintenance, Exterior Maintenance, Insurance, Property Management, Other, See Remarks
$253.89 Monthly
Maintenance, Exterior Maintenance, Insurance, Property Management, Other, See Remarks
$253.89 MonthlyMore than just renovated, it’s been entirely transformed! This beautiful 2 bedroom with 2 full bathroom home has been opened up on the main floor & basement (with permits in place) to create a bright & spacious layout. The kitchen & bathroom have been completely renovated with contemporary finishes & modern style. Gorgeous hardwood floors throughout the main level while fresh vinyl plank adds style upstairs & the custom millwork on the steps adds a touch of craftsmanship. Updates include: new doors, lighting, soundproofing insulation in the bedroom walls, hot water tank, appliances & fresh paint in modern neutral tones. The basement offers a large comfortable family/flex room & second full bath for extra convenience. Outside, enjoy a cute fenced yard complete with a storage shed & 1 energized parking stall is just steps away. Across the road is an off-leash dog park, incredible play park, outdoor hockey rink & tons of greenspace. With its thoughtful updates & timeless design, it won’t last long, act fast! (id:47041)
Property Details
| MLS® Number | E4460799 |
| Property Type | Single Family |
| Neigbourhood | Glengarry |
| Amenities Near By | Playground, Public Transit, Schools, Shopping |
| Community Features | Public Swimming Pool |
| Features | See Remarks |
| Parking Space Total | 1 |
Building
| Bathroom Total | 2 |
| Bedrooms Total | 2 |
| Appliances | Dryer, Microwave, Refrigerator, Storage Shed, Stove, Washer, Window Coverings |
| Basement Development | Finished |
| Basement Type | Full (finished) |
| Constructed Date | 1962 |
| Construction Style Attachment | Attached |
| Heating Type | Forced Air |
| Stories Total | 2 |
| Size Interior | 884 Ft2 |
| Type | Row / Townhouse |
Parking
| Stall |
Land
| Acreage | No |
| Fence Type | Fence |
| Land Amenities | Playground, Public Transit, Schools, Shopping |
| Size Irregular | 230.26 |
| Size Total | 230.26 M2 |
| Size Total Text | 230.26 M2 |
Rooms
| Level | Type | Length | Width | Dimensions |
|---|---|---|---|---|
| Basement | Family Room | Measurements not available | ||
| Main Level | Living Room | 4.19 m | 3.49 m | 4.19 m x 3.49 m |
| Main Level | Dining Room | 2.43 m | 3.5 m | 2.43 m x 3.5 m |
| Main Level | Kitchen | 2.81 m | 3.5 m | 2.81 m x 3.5 m |
| Upper Level | Primary Bedroom | Measurements not available | ||
| Upper Level | Bedroom 2 | Measurements not available |
https://www.realtor.ca/real-estate/28951180/8917-134-av-nw-edmonton-glengarry

