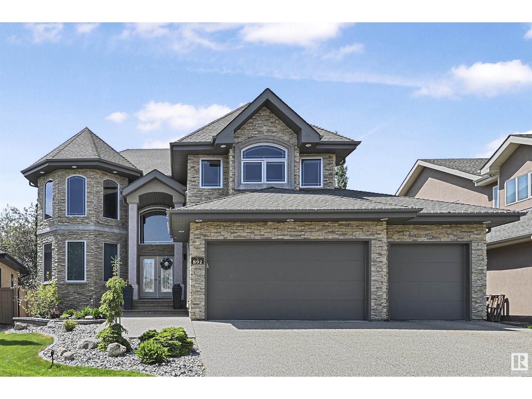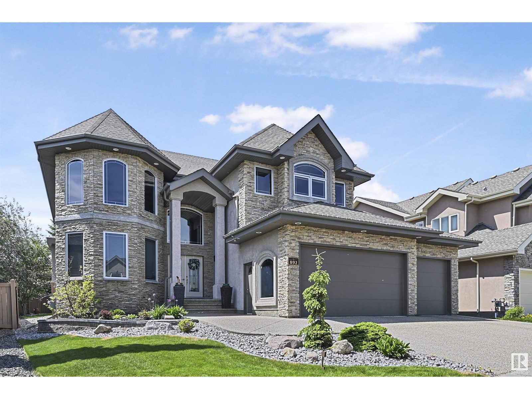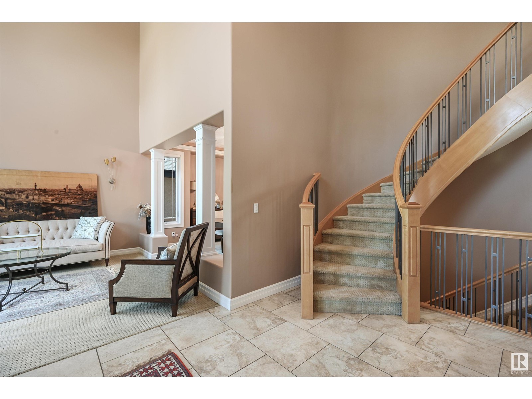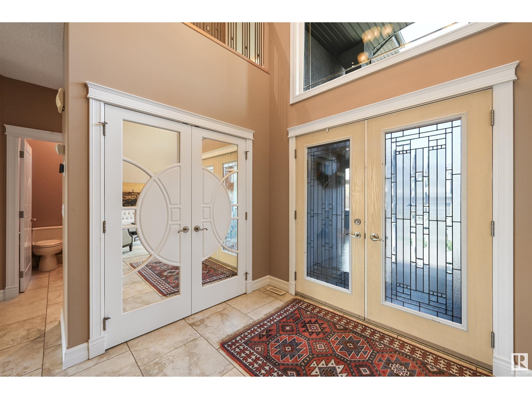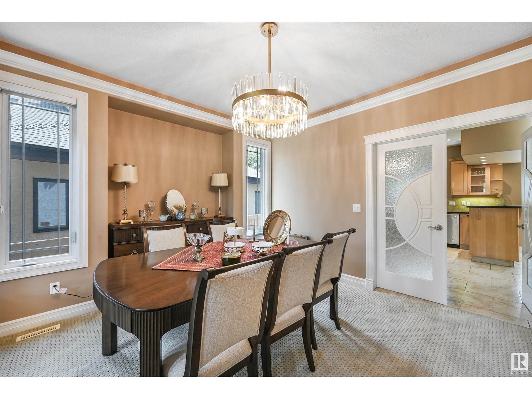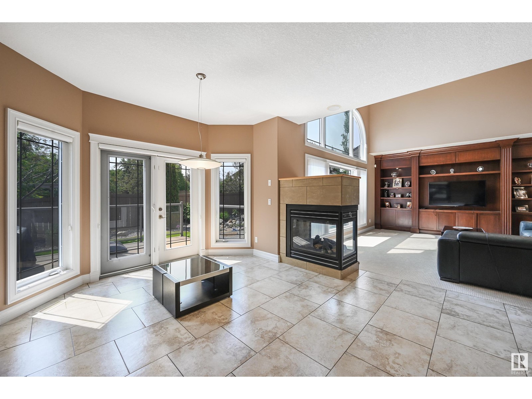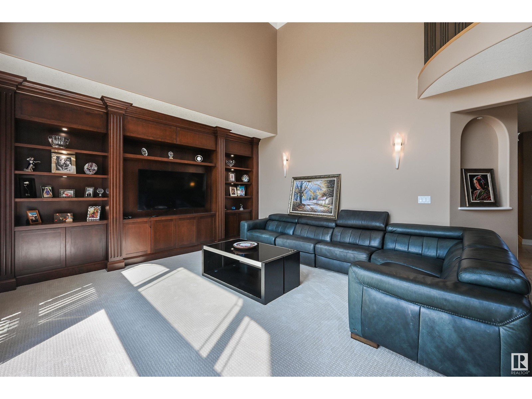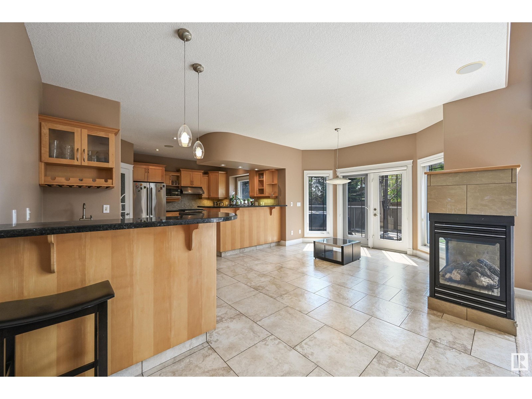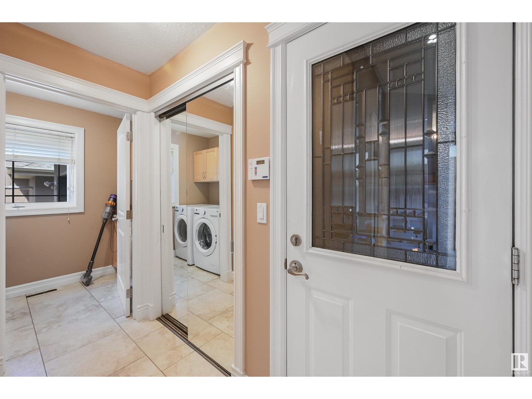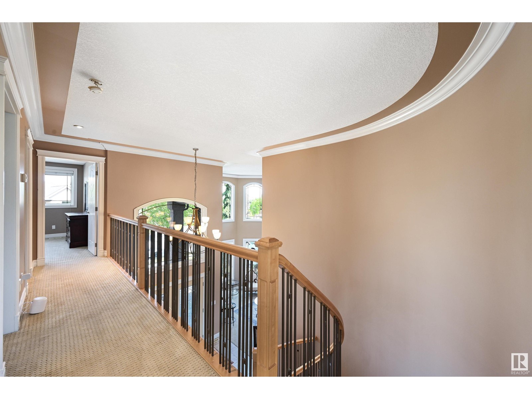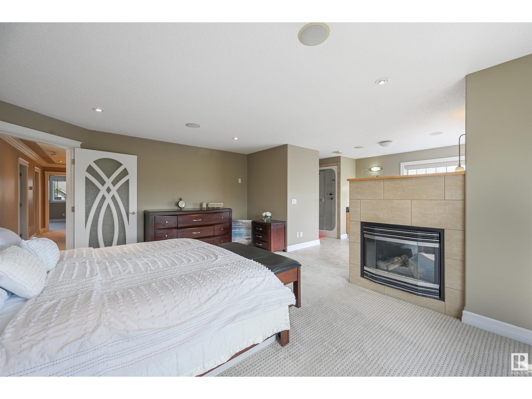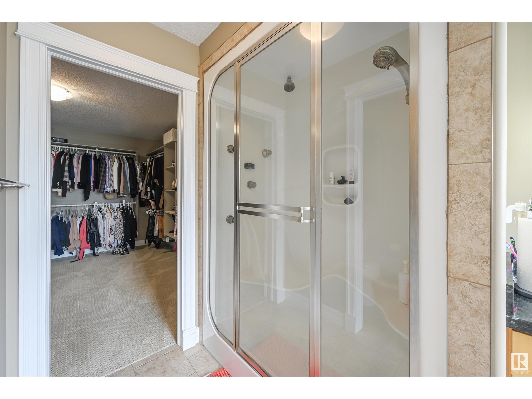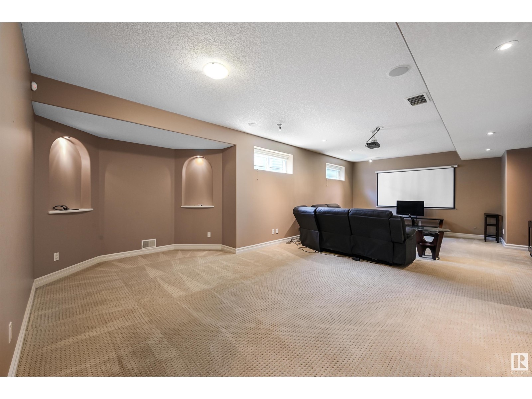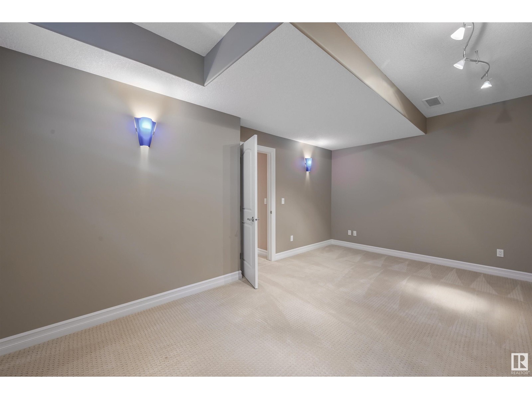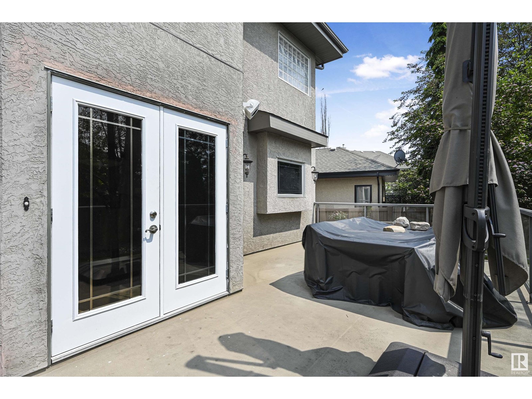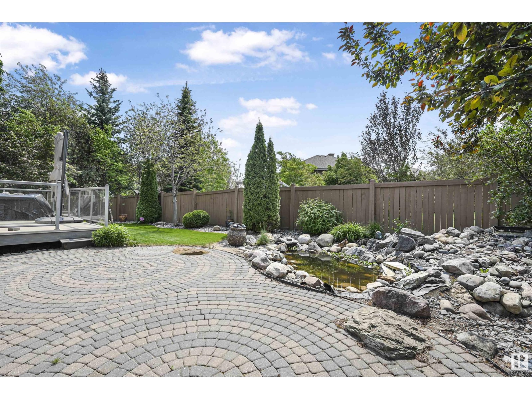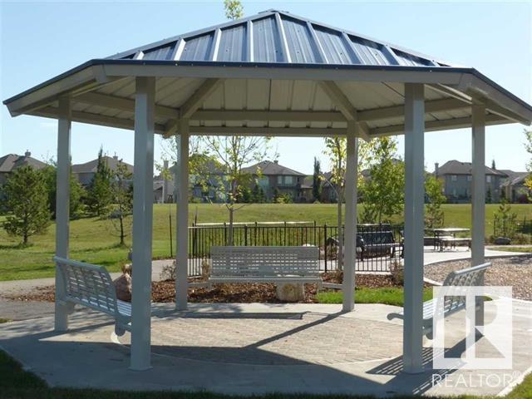5 Bedroom
4 Bathroom
3,028 ft2
Fireplace
Forced Air, In Floor Heating
$948,800
Stunning, beautifully maintained custom Fekete built home in the prestigious Estates of Whitemud Ridge. Located just a stone's throw from the Ravine/trails & park/playground. 3028 sf open floor plan w/a sweeping curved stairwells, 18 ft ceilings & large windows which allow streams of natural light in. Beautiful finishes & upgrades- Granite wet bar, in floor heating, steam showers & so much more. Formal living/dining rm plus a main floor den & family rm w/soaring vaults. New carpet FR/den. 4 Spacious bedrms upstairs & 2 more in the professionally finished lower level along w/a rec rm & full bathrm). Gorgeous master suite w/a huge W/I closet, FP & dream spa ensuite. A/C & TRIPLE finished garage which features a rear garage overhead door for access to an aggregate pad for additional storage of boats, ATV or a small trailer. Beautiful private treed SW facing yard w/a waterfall & pond. Lots of space to entertain outdoors. Quick access to shopping, schools & the Rec Centre. Easy access to U of A & downtown (id:47041)
Property Details
|
MLS® Number
|
E4441124 |
|
Property Type
|
Single Family |
|
Neigbourhood
|
Hodgson |
|
Amenities Near By
|
Public Transit, Schools, Shopping |
|
Features
|
No Back Lane |
|
Structure
|
Deck |
Building
|
Bathroom Total
|
4 |
|
Bedrooms Total
|
5 |
|
Appliances
|
Dishwasher, Dryer, Garage Door Opener, Refrigerator, Storage Shed, Gas Stove(s), Central Vacuum, Washer |
|
Basement Development
|
Finished |
|
Basement Type
|
Full (finished) |
|
Constructed Date
|
2004 |
|
Construction Style Attachment
|
Detached |
|
Fire Protection
|
Smoke Detectors |
|
Fireplace Fuel
|
Gas |
|
Fireplace Present
|
Yes |
|
Fireplace Type
|
Unknown |
|
Half Bath Total
|
1 |
|
Heating Type
|
Forced Air, In Floor Heating |
|
Stories Total
|
2 |
|
Size Interior
|
3,028 Ft2 |
|
Type
|
House |
Parking
Land
|
Acreage
|
No |
|
Fence Type
|
Fence |
|
Land Amenities
|
Public Transit, Schools, Shopping |
|
Size Irregular
|
659.55 |
|
Size Total
|
659.55 M2 |
|
Size Total Text
|
659.55 M2 |
Rooms
| Level |
Type |
Length |
Width |
Dimensions |
|
Basement |
Bedroom 4 |
3.52 m |
3.31 m |
3.52 m x 3.31 m |
|
Basement |
Bedroom 5 |
5.5 m |
3.39 m |
5.5 m x 3.39 m |
|
Basement |
Recreation Room |
5.77 m |
3.65 m |
5.77 m x 3.65 m |
|
Main Level |
Living Room |
4.54 m |
5.12 m |
4.54 m x 5.12 m |
|
Main Level |
Dining Room |
3.64 m |
3.69 m |
3.64 m x 3.69 m |
|
Main Level |
Kitchen |
3.19 m |
3.7 m |
3.19 m x 3.7 m |
|
Main Level |
Family Room |
4.44 m |
3.55 m |
4.44 m x 3.55 m |
|
Main Level |
Den |
|
|
Measurements not available |
|
Main Level |
Breakfast |
3.32 m |
3.91 m |
3.32 m x 3.91 m |
|
Upper Level |
Primary Bedroom |
4.44 m |
6 m |
4.44 m x 6 m |
|
Upper Level |
Bedroom 2 |
3.38 m |
3.88 m |
3.38 m x 3.88 m |
|
Upper Level |
Bedroom 3 |
3.81 m |
5.15 m |
3.81 m x 5.15 m |
https://www.realtor.ca/real-estate/28434443/892-hollands-ld-nw-edmonton-hodgson
