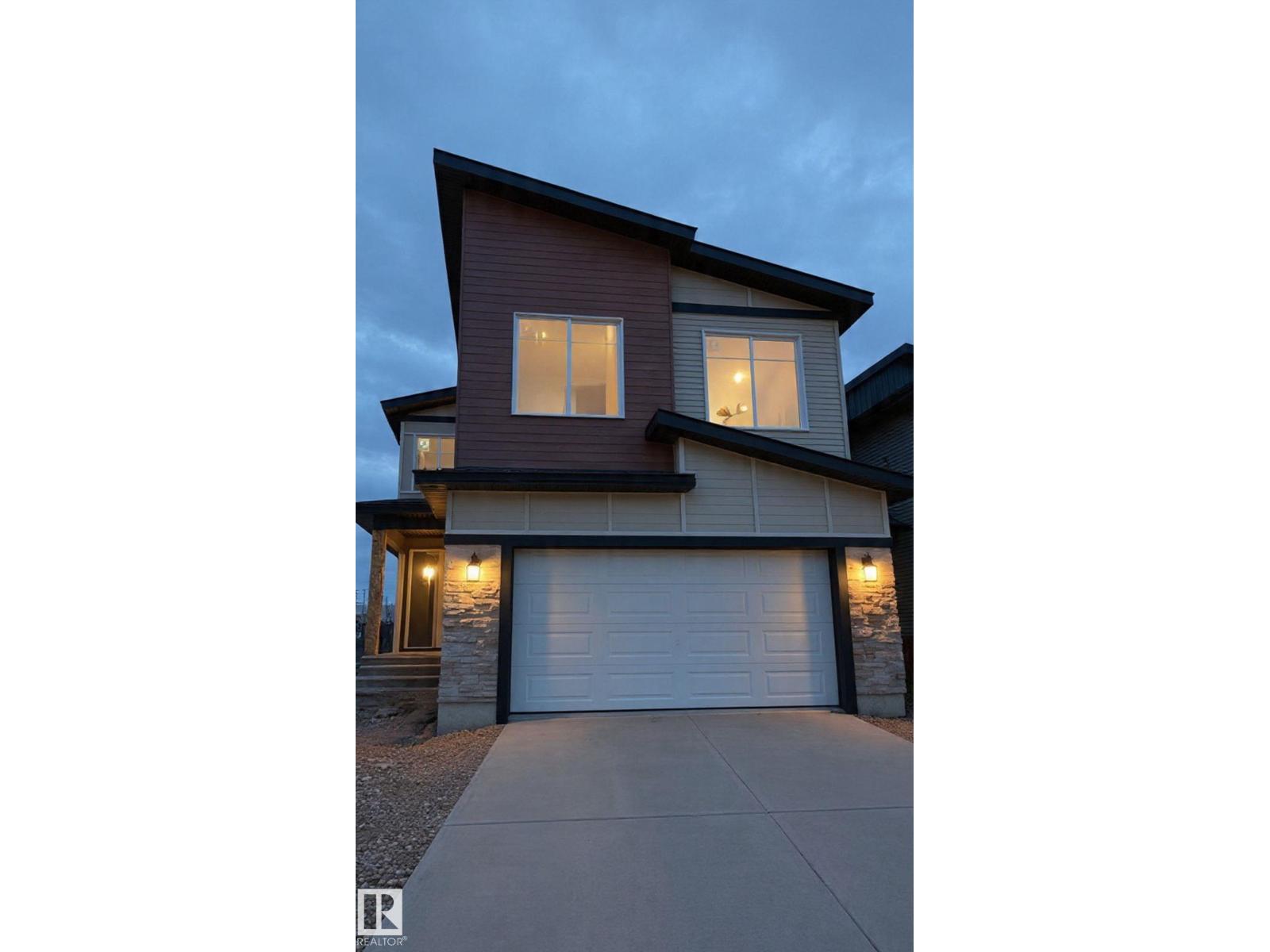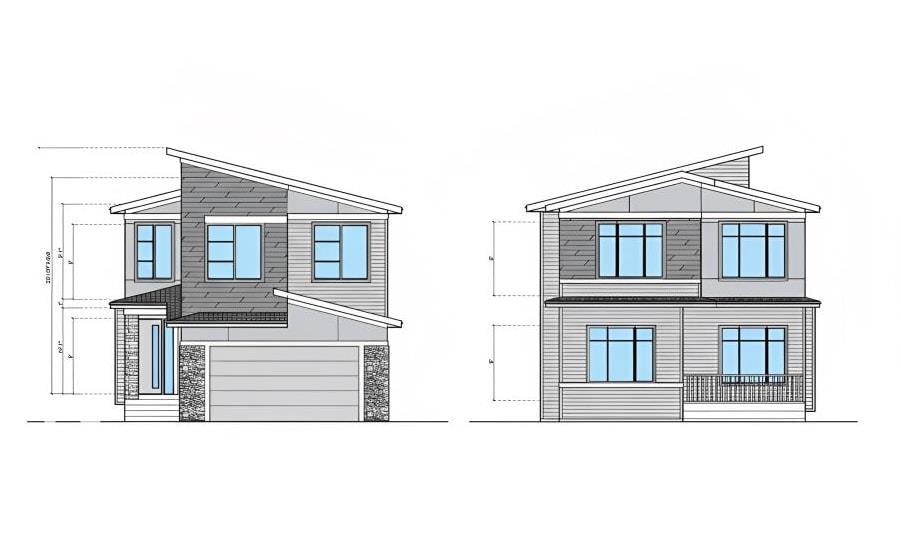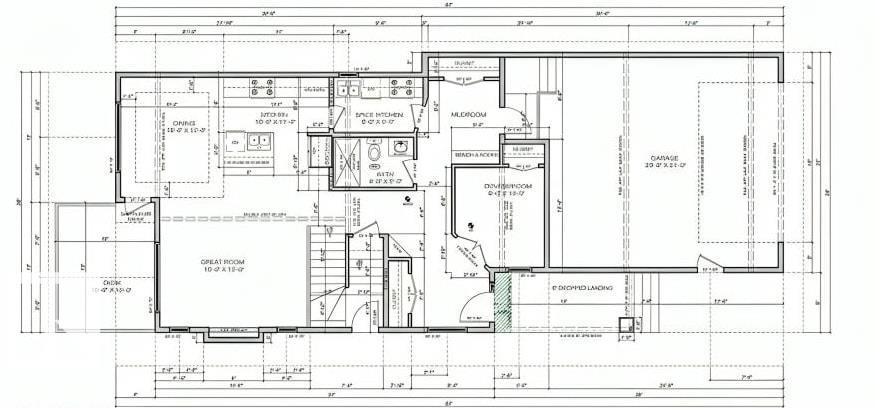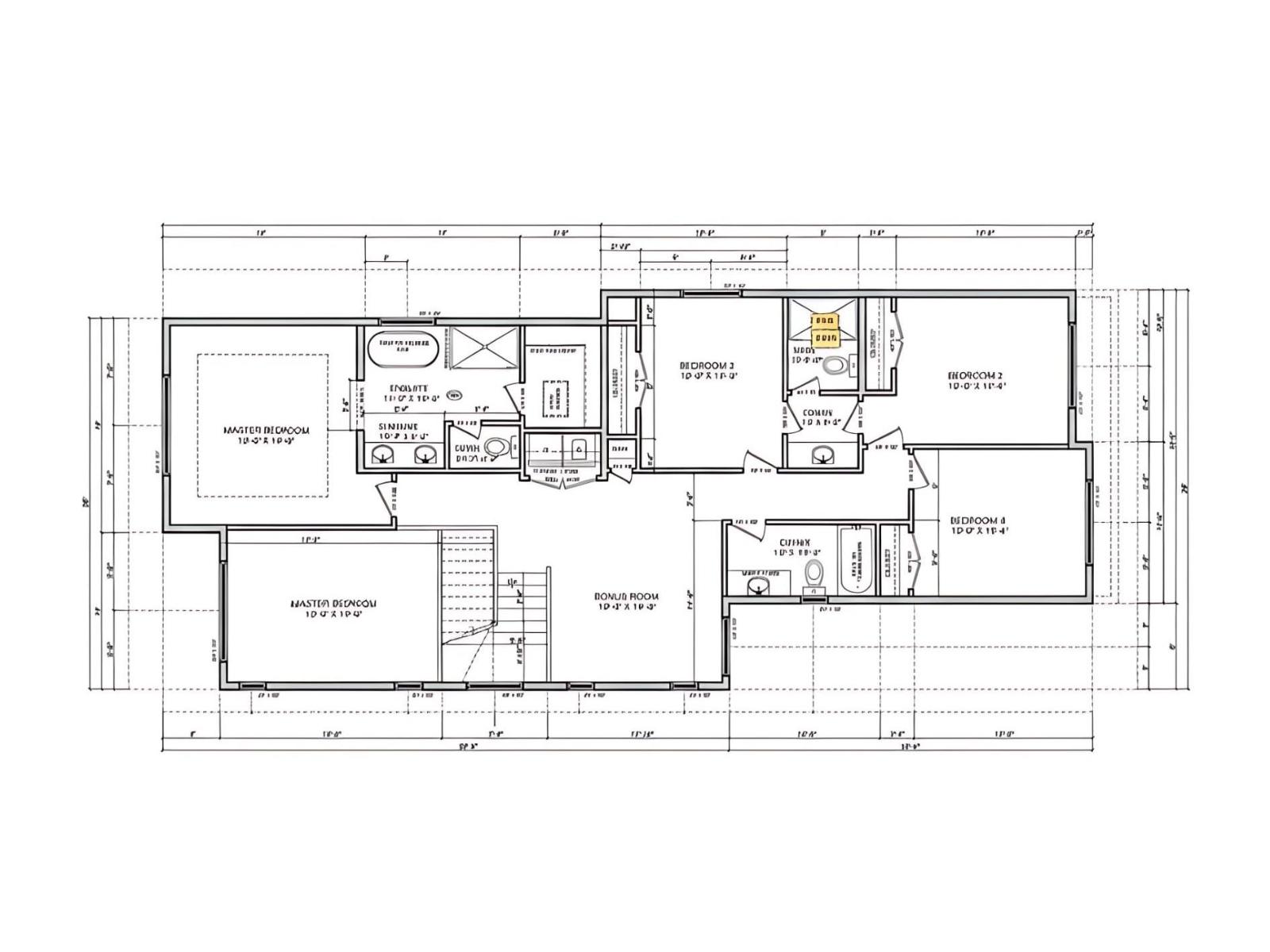5 Bedroom
4 Bathroom
2,300 ft2
Forced Air
$779,000
PREMIUM EAST FACING CORNER LOT ALERT! 26 POCKET REGULAR LOT Luxury under-construction home in The Orchards. Over 2300 sqft with brilliant natural light. Features include open-to-below, dedicated SPICE KITCHEN, Main Floor Bedroom/Full Bath, and a side entrance. Upstairs offers 4 beds, bonus room, Jack & Jill bath, and a 5-piece Master Ensuite. Enjoy exclusive access to the Residents' Clubhouse, splash park, and trails. Inquire today for this rare opportunity! (id:47041)
Property Details
|
MLS® Number
|
E4463428 |
|
Property Type
|
Single Family |
|
Neigbourhood
|
The Orchards At Ellerslie |
|
Amenities Near By
|
Airport, Schools |
|
Structure
|
Deck |
Building
|
Bathroom Total
|
4 |
|
Bedrooms Total
|
5 |
|
Amenities
|
Ceiling - 9ft |
|
Appliances
|
Garage Door Opener Remote(s), Garage Door Opener, Hood Fan |
|
Basement Development
|
Unfinished |
|
Basement Type
|
Full (unfinished) |
|
Constructed Date
|
2025 |
|
Construction Style Attachment
|
Detached |
|
Heating Type
|
Forced Air |
|
Stories Total
|
2 |
|
Size Interior
|
2,300 Ft2 |
|
Type
|
House |
Parking
Land
|
Acreage
|
No |
|
Land Amenities
|
Airport, Schools |
Rooms
| Level |
Type |
Length |
Width |
Dimensions |
|
Main Level |
Living Room |
|
|
Measurements not available |
|
Main Level |
Dining Room |
|
|
Measurements not available |
|
Main Level |
Kitchen |
|
|
Measurements not available |
|
Main Level |
Den |
|
|
Measurements not available |
|
Main Level |
Mud Room |
|
|
Measurements not available |
|
Upper Level |
Primary Bedroom |
|
|
Measurements not available |
|
Upper Level |
Bedroom 2 |
|
|
Measurements not available |
|
Upper Level |
Bedroom 3 |
|
|
Measurements not available |
|
Upper Level |
Bedroom 4 |
|
|
Measurements not available |
|
Upper Level |
Bonus Room |
|
|
Measurements not available |
|
Upper Level |
Bedroom 5 |
|
|
Measurements not available |
https://www.realtor.ca/real-estate/29030655/8924-mayday-way-sw-sw-edmonton-the-orchards-at-ellerslie





