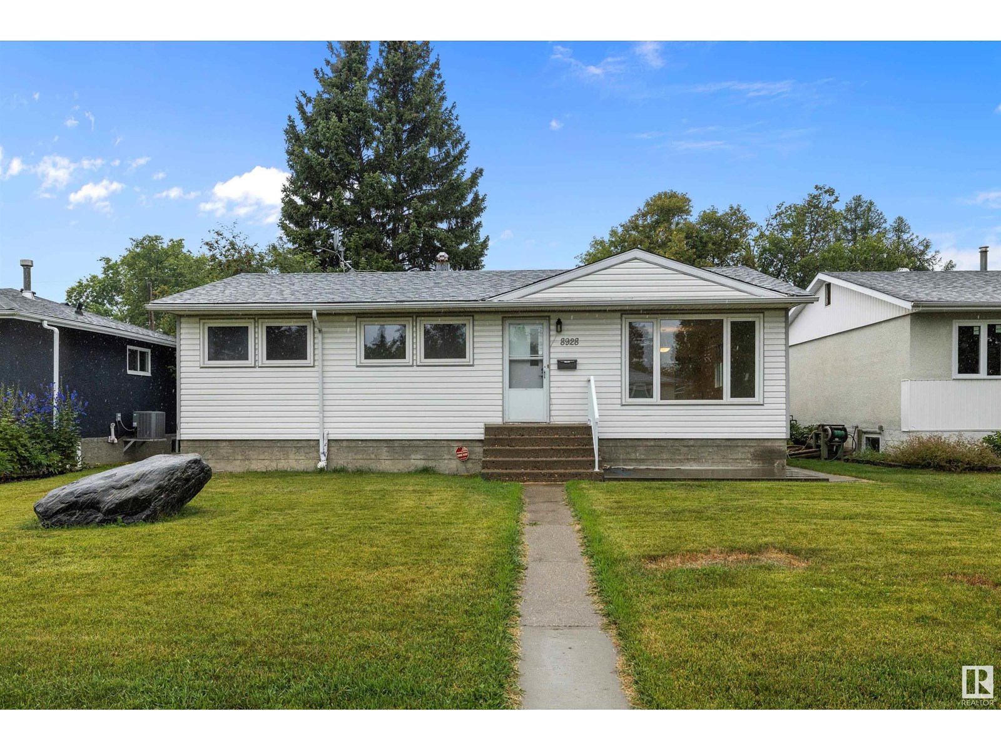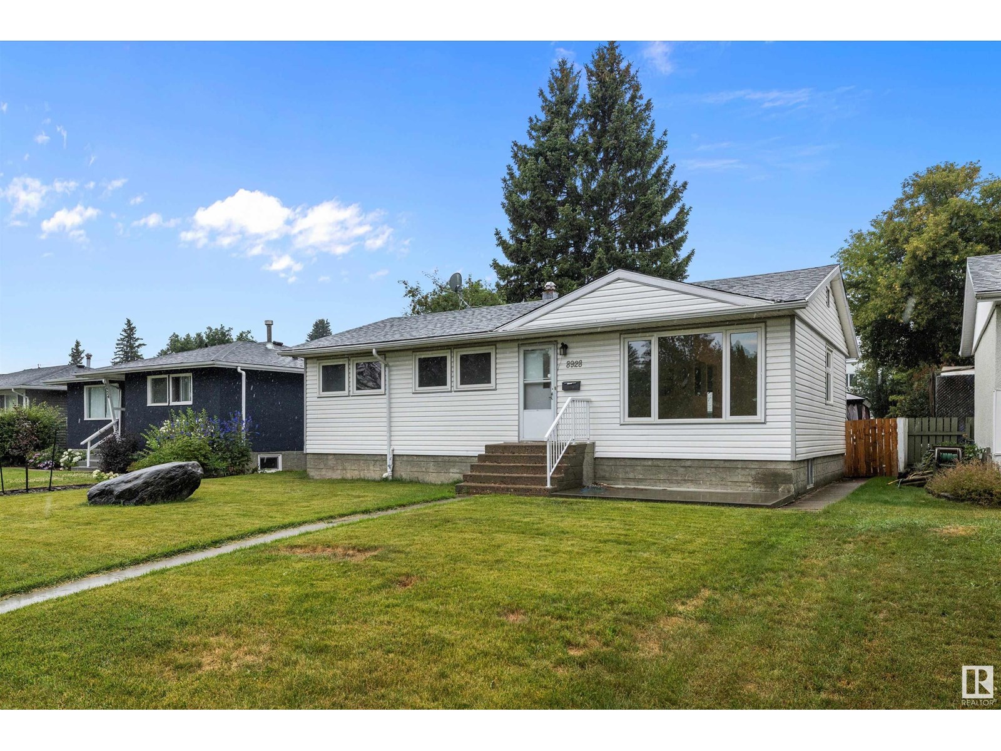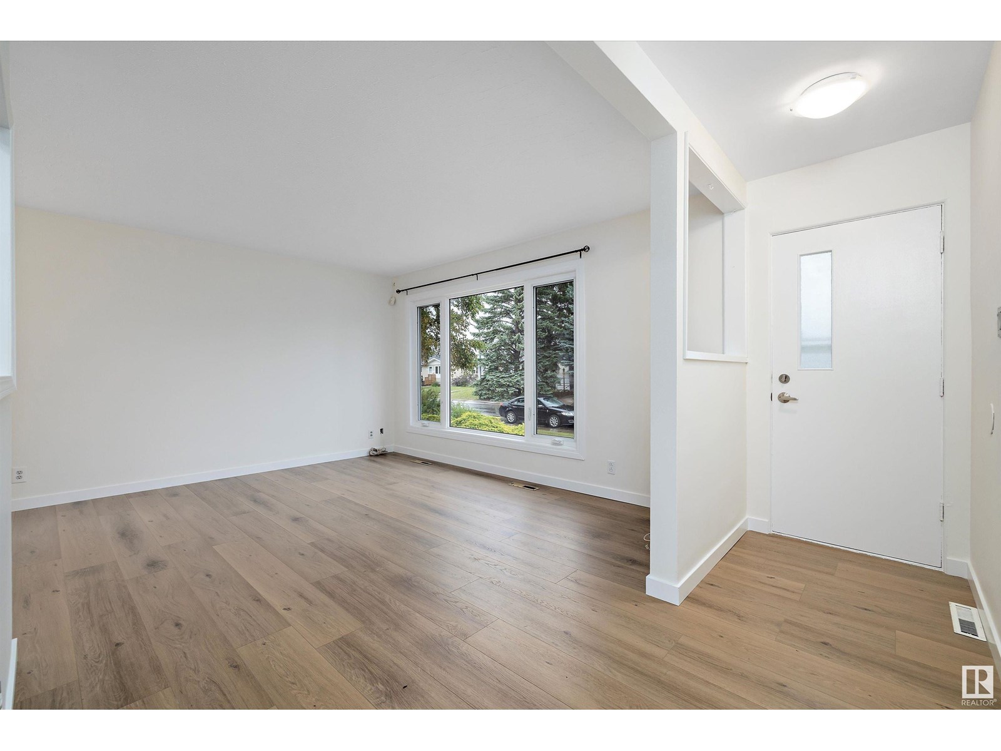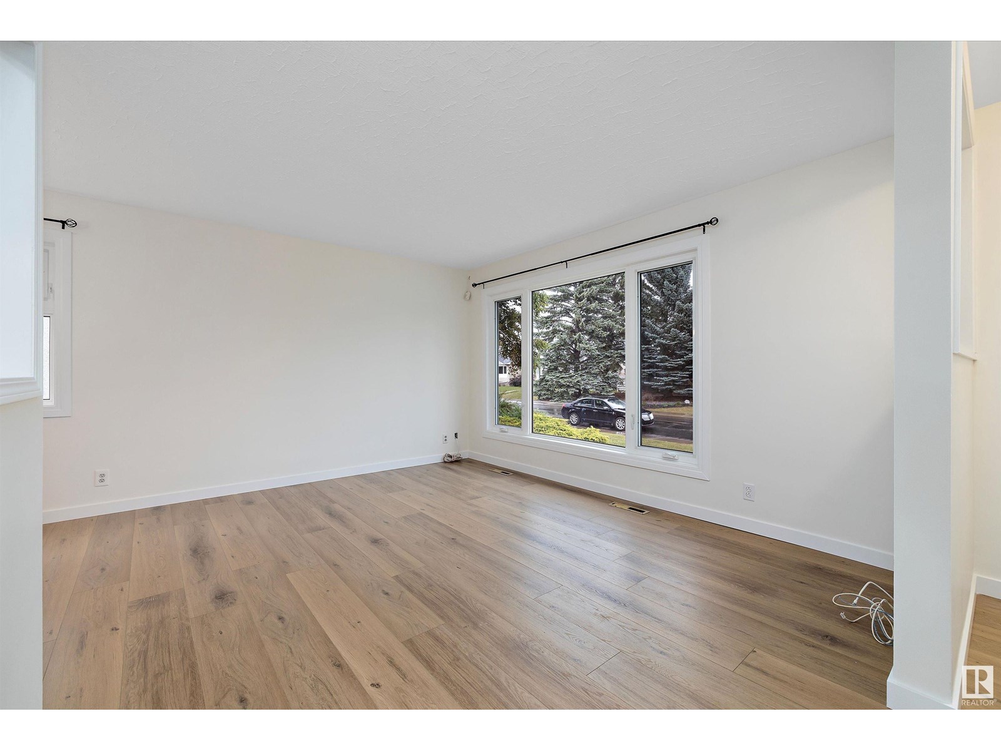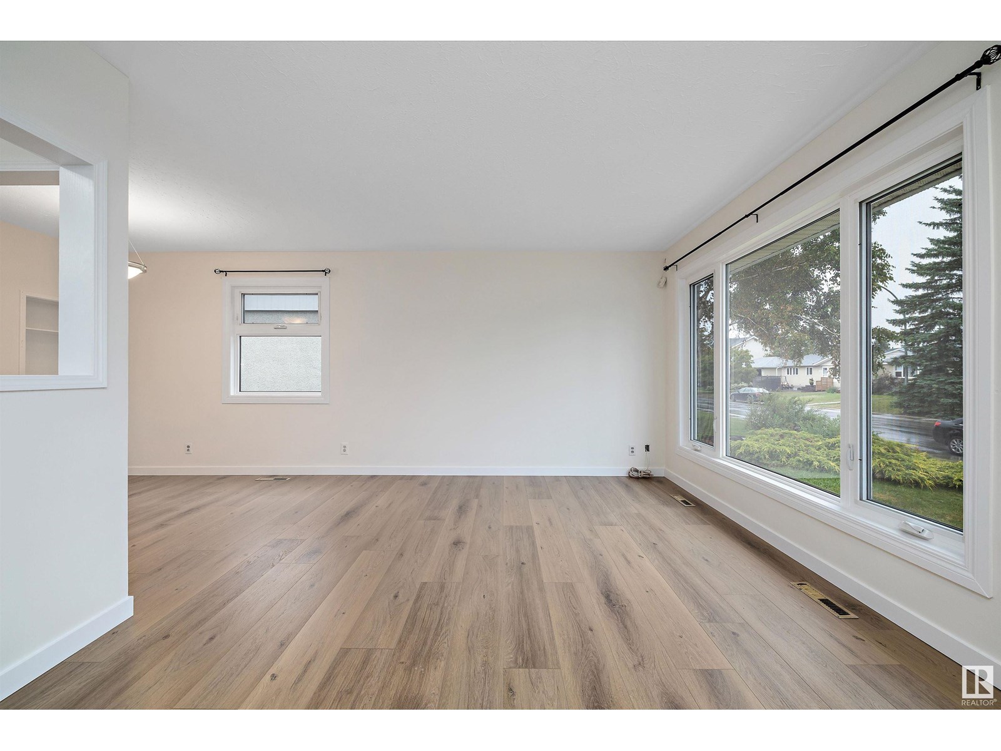3 Bedroom
2 Bathroom
998 ft2
Bungalow
Forced Air
$618,000
This excellent home is located in the great value of the Parkview community. This 50 by 120 lot is a 3 bedroom and 2 full bath bungalow that has been recently renovated with new luxury vinyl plank flooring throughout and tiling and upgrades in both bathrooms. Entertain yourself in a spacious fully furnished basement with an addituonal room for a possible den or auxiliary room. The oversized double garage is perfect for workspaces and the extra parking with the driveway in the back is always a bonus. Relax in a big backyard that includes a gazebo and a built in BBQ grill. It is a perfect location to enjoy the outdoors with its nearby trail access to the River Valley, Downtown and other parks around the area. It is located near top tier schools, amenities, delicious restaurants, and short drives to Downtown and West Edmonton Mall and is close to Whitemud Drive. If you are looking for a friendly, terrific neighbourhood with an amazing location, then this is the home for you! Check it out now (id:47041)
Property Details
|
MLS® Number
|
E4448711 |
|
Property Type
|
Single Family |
|
Neigbourhood
|
Parkview |
|
Amenities Near By
|
Playground, Public Transit, Schools, Shopping |
|
Features
|
Lane |
Building
|
Bathroom Total
|
2 |
|
Bedrooms Total
|
3 |
|
Appliances
|
Dishwasher, Dryer, Refrigerator, Stove, Washer |
|
Architectural Style
|
Bungalow |
|
Basement Development
|
Finished |
|
Basement Type
|
Full (finished) |
|
Constructed Date
|
1955 |
|
Construction Style Attachment
|
Detached |
|
Heating Type
|
Forced Air |
|
Stories Total
|
1 |
|
Size Interior
|
998 Ft2 |
|
Type
|
House |
Parking
Land
|
Acreage
|
No |
|
Fence Type
|
Fence |
|
Land Amenities
|
Playground, Public Transit, Schools, Shopping |
|
Size Irregular
|
557.06 |
|
Size Total
|
557.06 M2 |
|
Size Total Text
|
557.06 M2 |
Rooms
| Level |
Type |
Length |
Width |
Dimensions |
|
Basement |
Bedroom 3 |
3.49 m |
4.66 m |
3.49 m x 4.66 m |
|
Basement |
Recreation Room |
3.48 m |
6.81 m |
3.48 m x 6.81 m |
|
Basement |
Other |
3.25 m |
2.43 m |
3.25 m x 2.43 m |
|
Main Level |
Living Room |
3.47 m |
4.29 m |
3.47 m x 4.29 m |
|
Main Level |
Dining Room |
2.69 m |
2.72 m |
2.69 m x 2.72 m |
|
Main Level |
Kitchen |
3.67 m |
3.96 m |
3.67 m x 3.96 m |
|
Main Level |
Primary Bedroom |
3.46 m |
3.37 m |
3.46 m x 3.37 m |
|
Main Level |
Bedroom 2 |
3.49 m |
2.85 m |
3.49 m x 2.85 m |
|
Main Level |
Laundry Room |
2.63 m |
3.38 m |
2.63 m x 3.38 m |
https://www.realtor.ca/real-estate/28628557/8928-147-st-nw-edmonton-parkview
