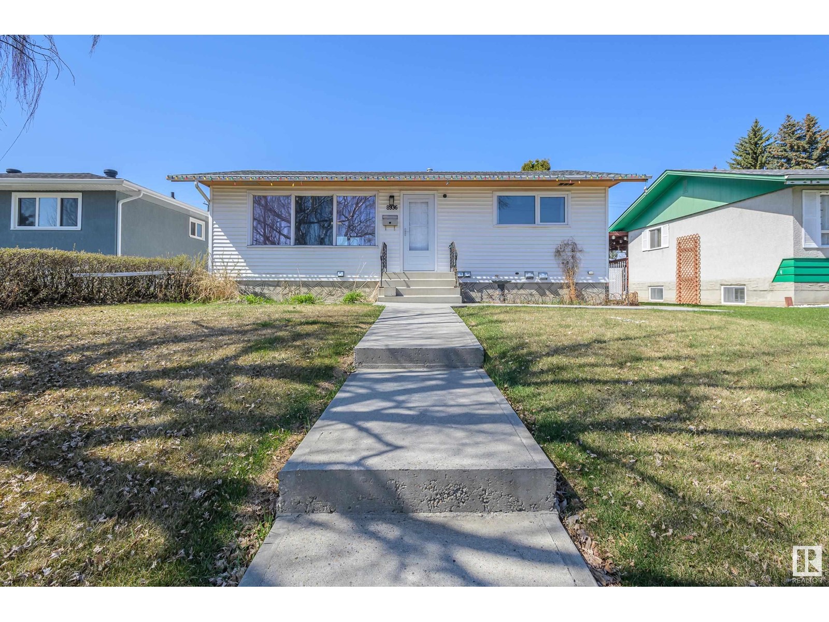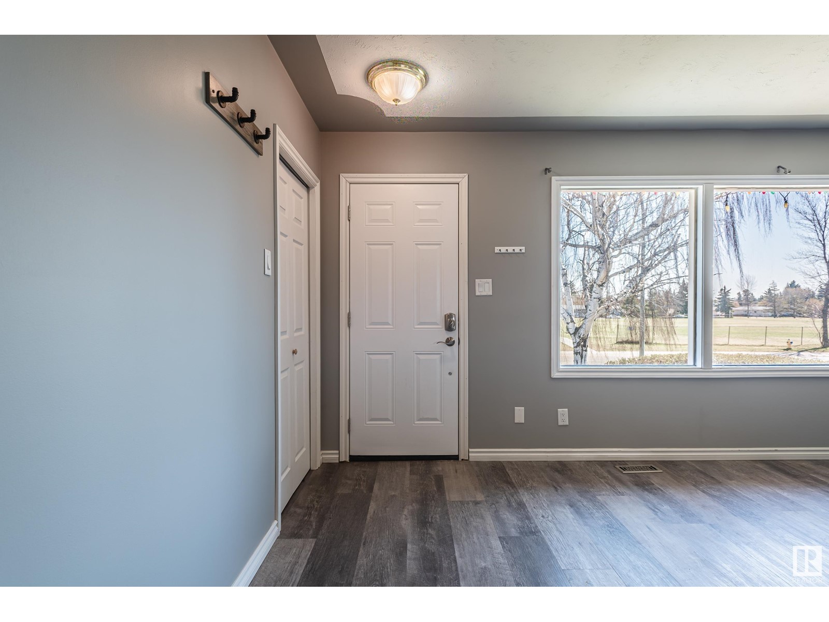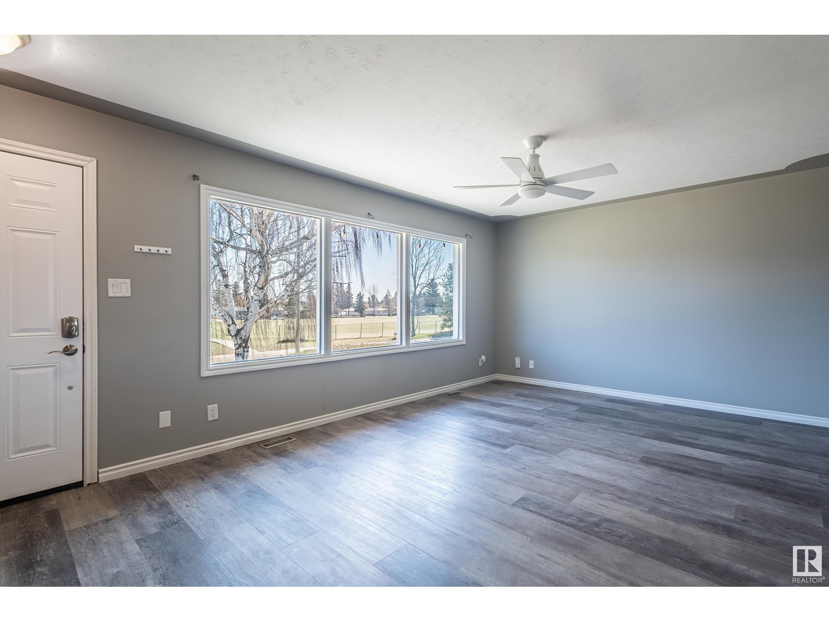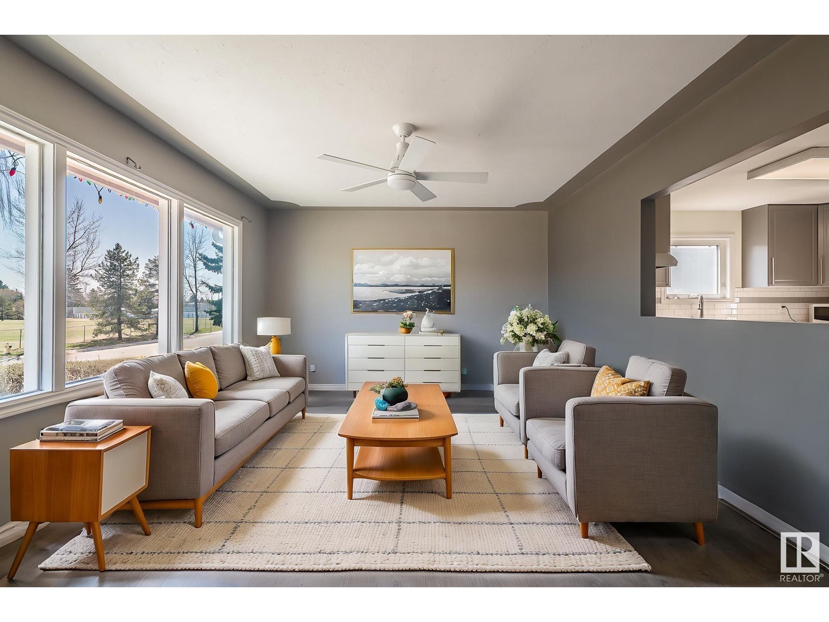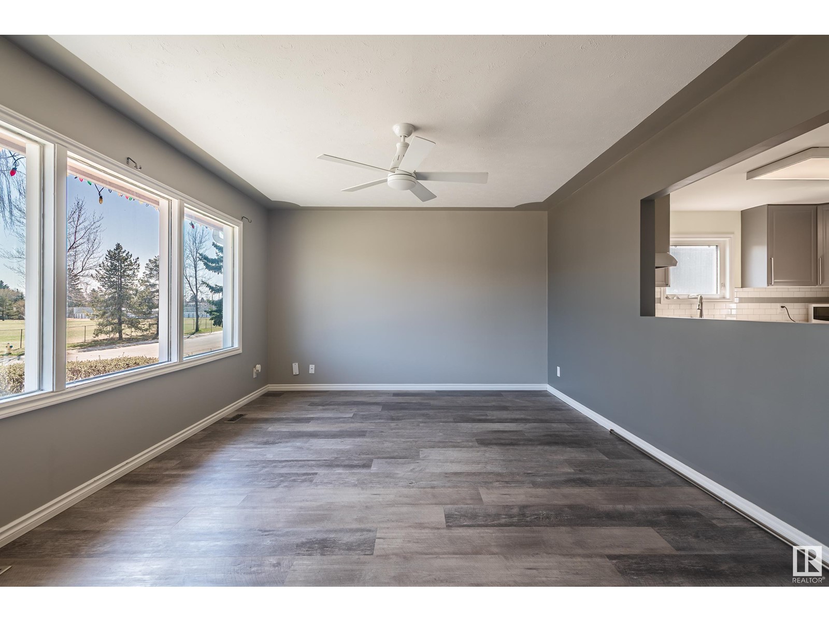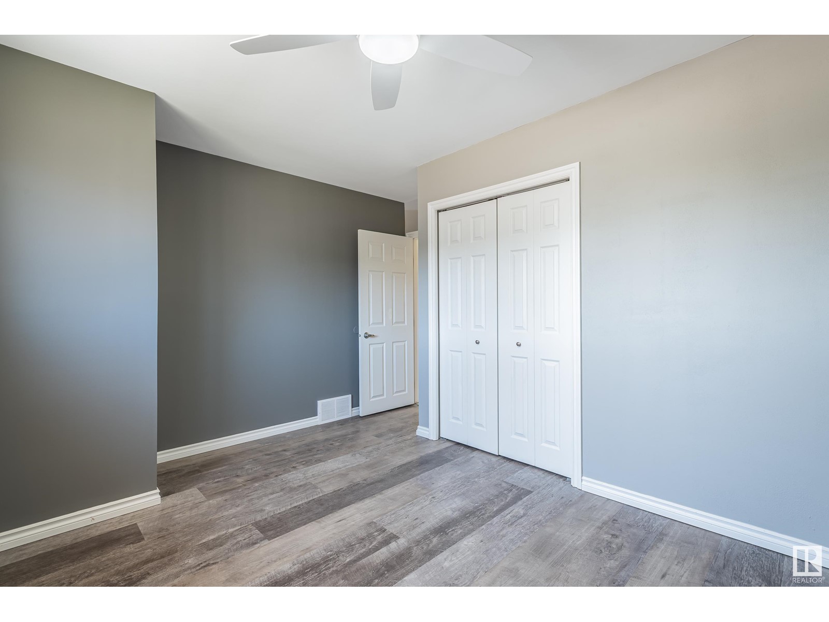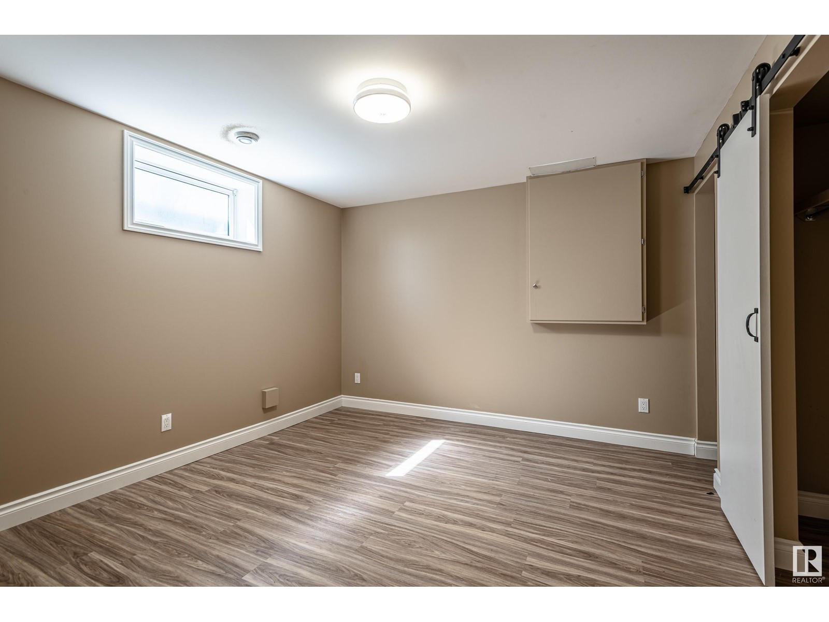3 Bedroom
2 Bathroom
917 ft2
Bungalow
Forced Air
$499,900
LEGAL SUITE + MECHANIC’S DREAM GARAGE. This upgraded 3-bedroom bungalow is a rare find, located on a quiet street directly across from a school. Whether you're looking to generate rental income, host extended family, or offset your mortgage, the legal basement suite is a major bonus — complete with its own kitchen, living room, spacious bedroom, and full bathroom. The showstopper? A 27' x 28' oversized double garage — insulated, heated, and designed for mechanics, hobbyists, or anyone needing serious space. A large shed adds extra storage, and the gated, west-facing backyard is ideal for parking a trailer, boat, or additional vehicles. Inside, enjoy a bright, functional layout with a renovated kitchen featuring quartz countertops, an undermount sink, and stainless steel appliances. The main bath includes a deep soaker tub, quartz vanity, and modern tile surround. With two furnaces and newer shingles, this home delivers value, comfort, and flexibility. (Some photos virtually staged.) (id:47041)
Property Details
|
MLS® Number
|
E4433272 |
|
Property Type
|
Single Family |
|
Neigbourhood
|
Jasper Park |
|
Amenities Near By
|
Schools, Shopping |
|
Features
|
See Remarks |
Building
|
Bathroom Total
|
2 |
|
Bedrooms Total
|
3 |
|
Appliances
|
Dishwasher, Dryer, Fan, Hood Fan, Microwave Range Hood Combo, Washer, Refrigerator, Two Stoves |
|
Architectural Style
|
Bungalow |
|
Basement Development
|
Finished |
|
Basement Features
|
Suite |
|
Basement Type
|
Full (finished) |
|
Constructed Date
|
1958 |
|
Construction Style Attachment
|
Detached |
|
Heating Type
|
Forced Air |
|
Stories Total
|
1 |
|
Size Interior
|
917 Ft2 |
|
Type
|
House |
Parking
Land
|
Acreage
|
No |
|
Fence Type
|
Fence |
|
Land Amenities
|
Schools, Shopping |
|
Size Irregular
|
646.38 |
|
Size Total
|
646.38 M2 |
|
Size Total Text
|
646.38 M2 |
Rooms
| Level |
Type |
Length |
Width |
Dimensions |
|
Basement |
Bedroom 3 |
3.89 m |
3.43 m |
3.89 m x 3.43 m |
|
Basement |
Second Kitchen |
3.25 m |
3.2 m |
3.25 m x 3.2 m |
|
Basement |
Recreation Room |
3.24 m |
6.55 m |
3.24 m x 6.55 m |
|
Basement |
Laundry Room |
3.62 m |
1.82 m |
3.62 m x 1.82 m |
|
Main Level |
Living Room |
3.8 m |
5.98 m |
3.8 m x 5.98 m |
|
Main Level |
Kitchen |
3.78 m |
4.34 m |
3.78 m x 4.34 m |
|
Main Level |
Primary Bedroom |
3.8 m |
2.96 m |
3.8 m x 2.96 m |
|
Main Level |
Bedroom 2 |
3.77 m |
4.05 m |
3.77 m x 4.05 m |
https://www.realtor.ca/real-estate/28229490/8936-153-st-nw-edmonton-jasper-park
