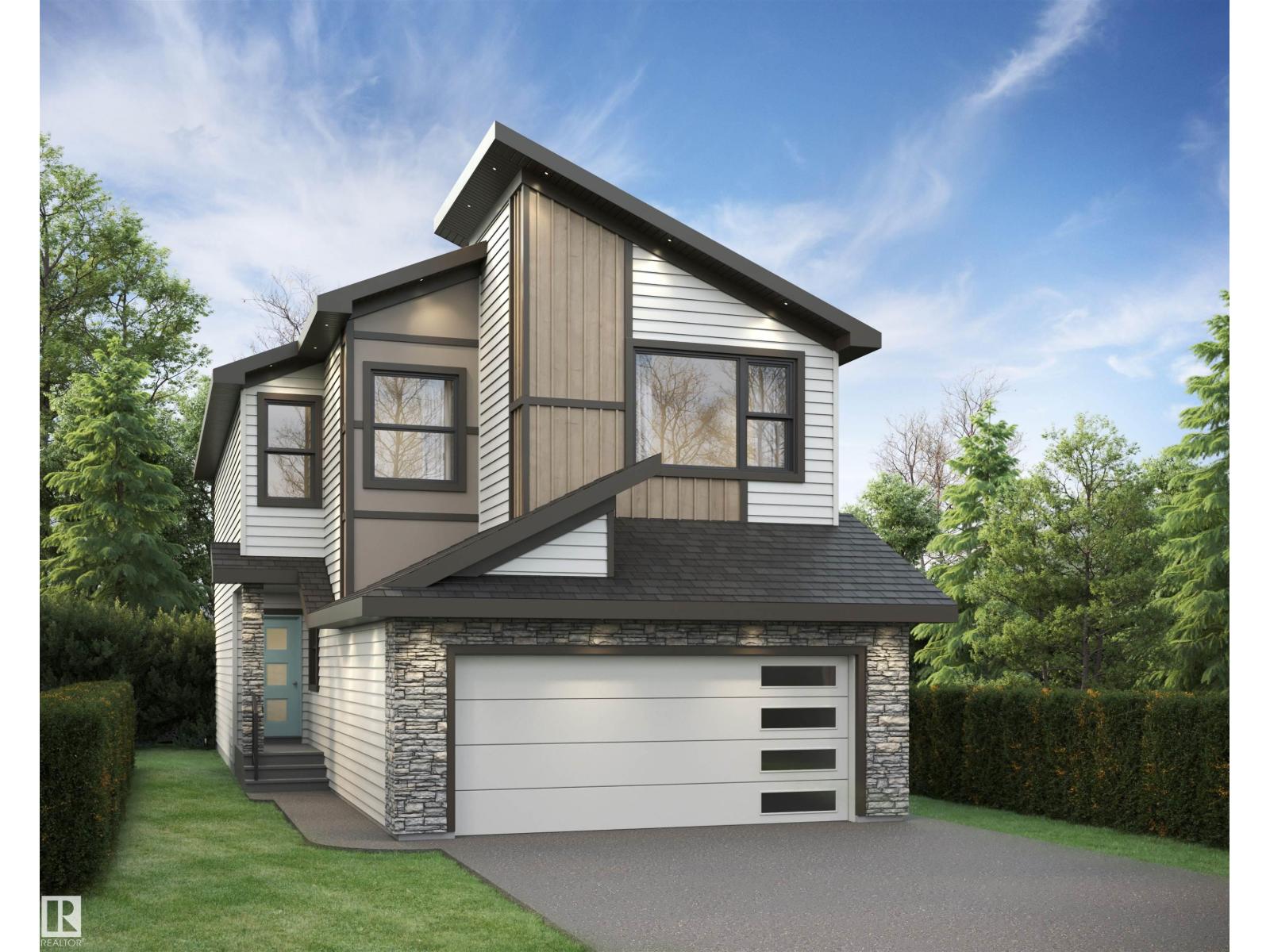3 Bedroom
3 Bathroom
1,987 ft2
Fireplace
Forced Air
$599,810
Welcome to Ellis Greens, where modern design meets everyday function in this 1,956 sq. ft. 2-storey home. The main floor features a versatile den/office, walk-in closet at the entry, a spacious mudroom with a large walk-through pantry, and a massive chef’s kitchen with built-in oven and microwave, quartz countertops throughout, and open sightlines into the impressive open-to-below great room. Upstairs, enjoy the convenience of a laundry room, central bonus room, and two secondary bedrooms. The oversized Primary retreat offers a walk-in closet and spa-inspired 5-piece ensuite. With thoughtful upgrades, abundant storage, and stylish finishes, this home perfectly blends comfort and luxury in one of Edmonton’s most popular neighbourhoods. (id:47041)
Property Details
|
MLS® Number
|
E4455800 |
|
Property Type
|
Single Family |
|
Neigbourhood
|
Edgemont (Edmonton) |
|
Features
|
See Remarks |
Building
|
Bathroom Total
|
3 |
|
Bedrooms Total
|
3 |
|
Appliances
|
Dishwasher, Freezer, Oven - Built-in, Microwave, Refrigerator, Stove |
|
Basement Development
|
Unfinished |
|
Basement Type
|
Full (unfinished) |
|
Constructed Date
|
2025 |
|
Construction Style Attachment
|
Detached |
|
Fireplace Fuel
|
Gas |
|
Fireplace Present
|
Yes |
|
Fireplace Type
|
Insert |
|
Half Bath Total
|
1 |
|
Heating Type
|
Forced Air |
|
Stories Total
|
2 |
|
Size Interior
|
1,987 Ft2 |
|
Type
|
House |
Parking
Land
Rooms
| Level |
Type |
Length |
Width |
Dimensions |
|
Main Level |
Living Room |
|
|
Measurements not available |
|
Main Level |
Dining Room |
|
|
Measurements not available |
|
Main Level |
Kitchen |
|
|
Measurements not available |
|
Main Level |
Den |
|
|
Measurements not available |
|
Upper Level |
Primary Bedroom |
|
|
Measurements not available |
|
Upper Level |
Bedroom 2 |
|
|
Measurements not available |
|
Upper Level |
Bedroom 3 |
|
|
Measurements not available |
|
Upper Level |
Bonus Room |
|
|
Measurements not available |
https://www.realtor.ca/real-estate/28806053/8954-elves-lo-nw-edmonton-edgemont-edmonton


