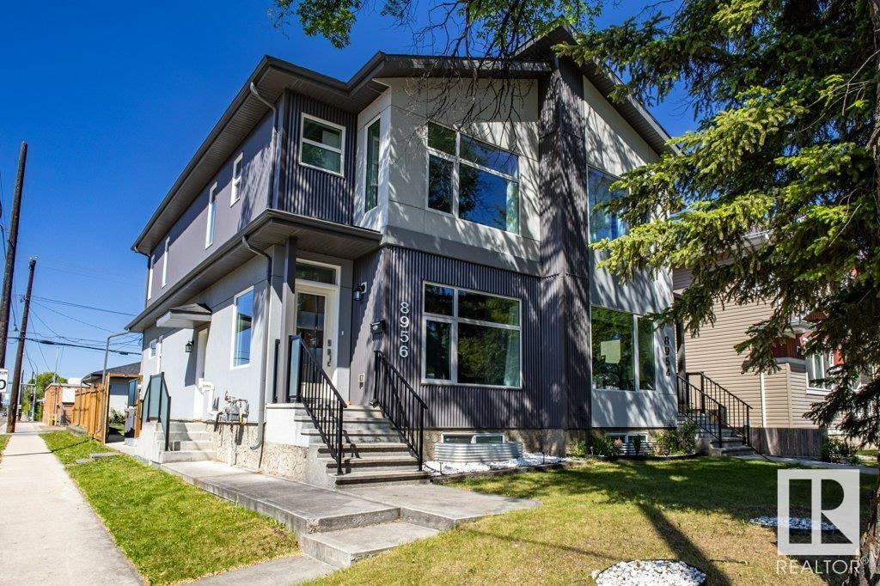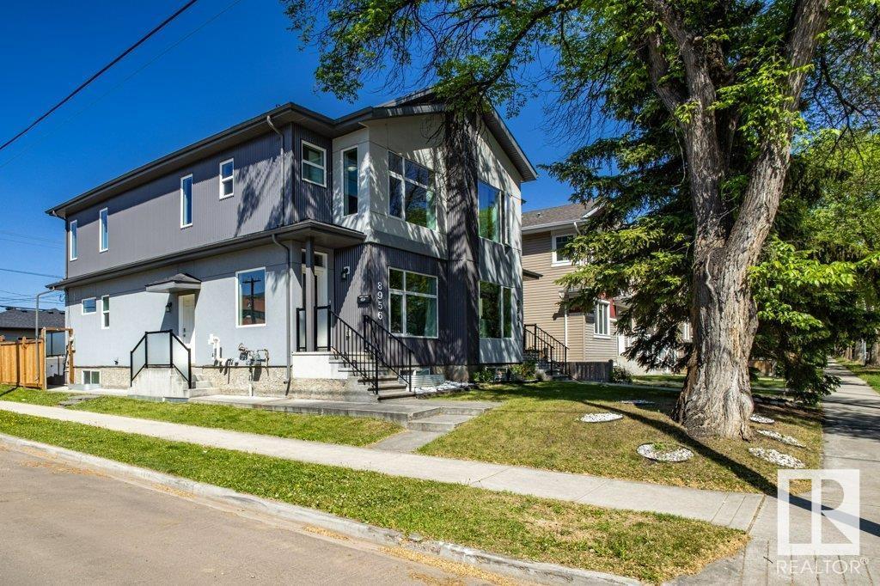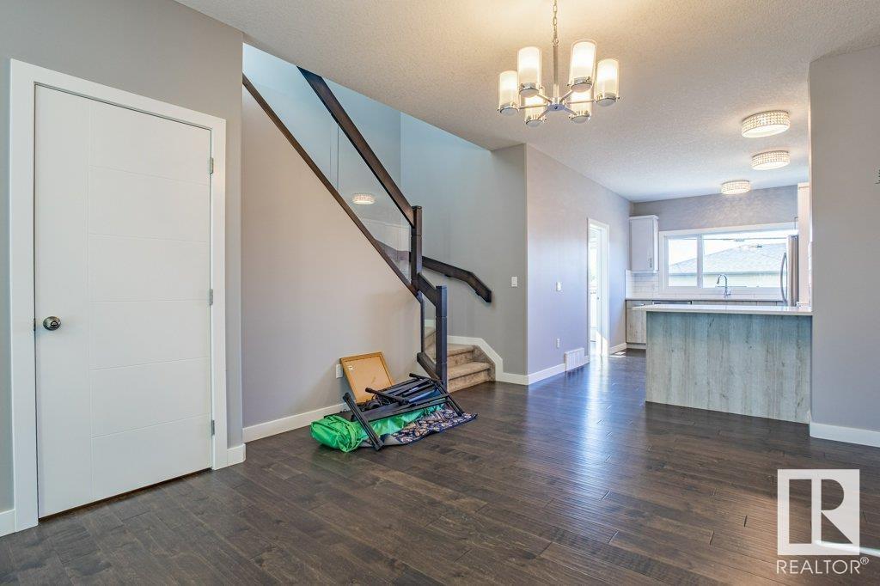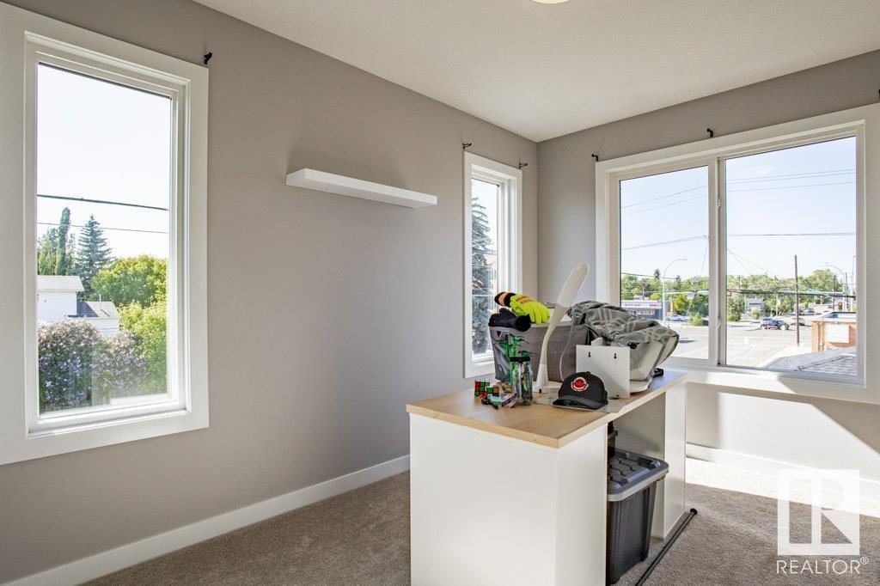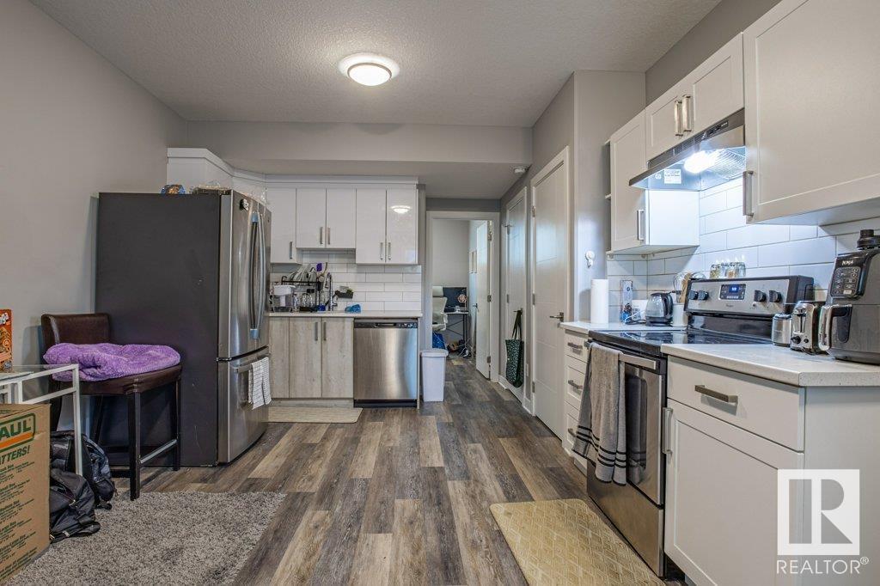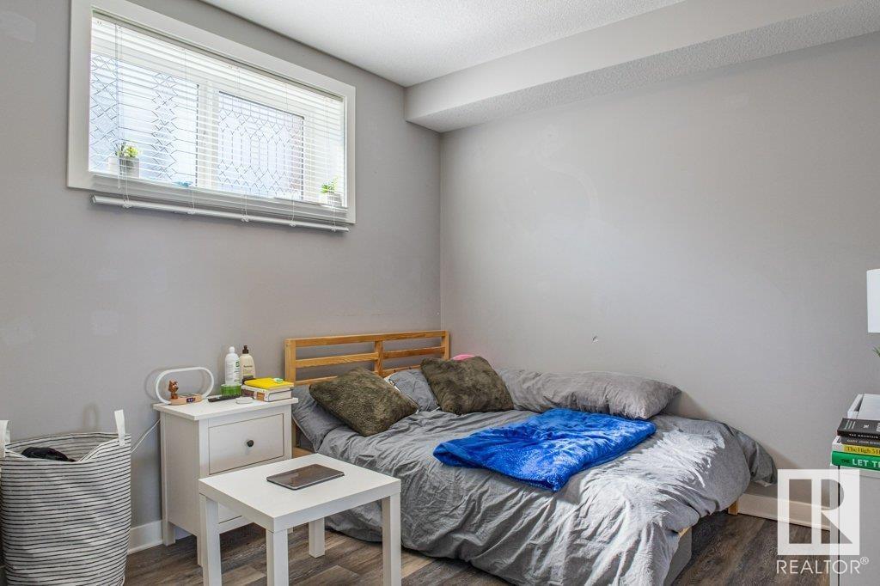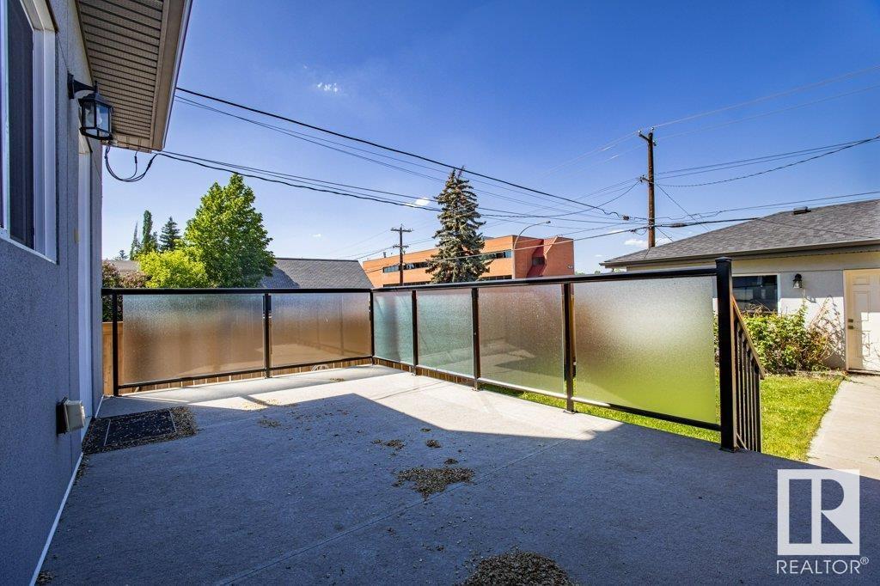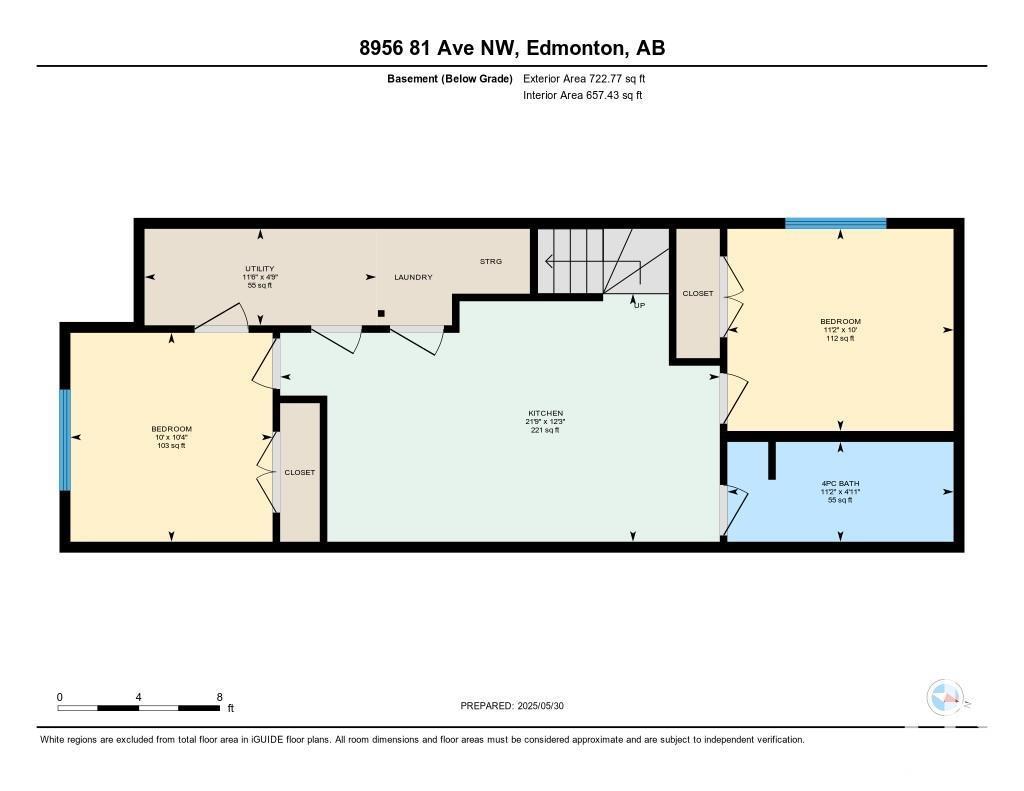5 Bedroom
4 Bathroom
1,591 ft2
Fireplace
Forced Air
$578,697
SIDE ENTERANCE WITH SECOND KITCHEN! Modern half duplex in King Edward Park with 3+2 bedrooms, 3.5 baths, and over 1500 sq ft plus a fully finished basement. The open-concept main floor features a bright kitchen with glossy cabinetry, stainless steel appliances, hardwood floors, a stone-faced electric fireplace, and large windows. Direct access to the back deck and double detached garage. Upstairs: large primary suite with walk-in closet and 4-piece ensuite, 2 more bedrooms, 4-piece bath, and laundry. The fully finished basement has a separate entrance, 2 bedrooms, 4-piece bath, and a second kitchen—ideal for extended family or guests with stacked washer and dryer. Landscaped and fenced yard perfect for pets. Walk to Whyte Ave, Bonnie Doon, schools, and more. Don’t miss out on this fantastic home! (id:47041)
Property Details
|
MLS® Number
|
E4439378 |
|
Property Type
|
Single Family |
|
Neigbourhood
|
King Edward Park |
|
Amenities Near By
|
Public Transit, Shopping |
|
Features
|
Corner Site, Lane, Closet Organizers, No Animal Home, No Smoking Home |
Building
|
Bathroom Total
|
4 |
|
Bedrooms Total
|
5 |
|
Amenities
|
Ceiling - 9ft, Vinyl Windows |
|
Appliances
|
Dishwasher, Dryer, Garage Door Opener, Hood Fan, Microwave Range Hood Combo, Washer/dryer Stack-up, Washer, Window Coverings, Refrigerator, Two Stoves |
|
Basement Development
|
Finished |
|
Basement Type
|
Full (finished) |
|
Constructed Date
|
2017 |
|
Construction Style Attachment
|
Semi-detached |
|
Fire Protection
|
Smoke Detectors |
|
Fireplace Fuel
|
Electric |
|
Fireplace Present
|
Yes |
|
Fireplace Type
|
Insert |
|
Half Bath Total
|
1 |
|
Heating Type
|
Forced Air |
|
Stories Total
|
2 |
|
Size Interior
|
1,591 Ft2 |
|
Type
|
Duplex |
Parking
Land
|
Acreage
|
No |
|
Fence Type
|
Fence |
|
Land Amenities
|
Public Transit, Shopping |
|
Size Irregular
|
269.2 |
|
Size Total
|
269.2 M2 |
|
Size Total Text
|
269.2 M2 |
Rooms
| Level |
Type |
Length |
Width |
Dimensions |
|
Basement |
Bedroom 4 |
3.15 m |
3.05 m |
3.15 m x 3.05 m |
|
Basement |
Bedroom 5 |
3.05 m |
3.41 m |
3.05 m x 3.41 m |
|
Basement |
Second Kitchen |
3.74 m |
6.63 m |
3.74 m x 6.63 m |
|
Main Level |
Living Room |
3.67 m |
6.09 m |
3.67 m x 6.09 m |
|
Main Level |
Dining Room |
3.83 m |
3.17 m |
3.83 m x 3.17 m |
|
Main Level |
Kitchen |
3.14 m |
4.45 m |
3.14 m x 4.45 m |
|
Upper Level |
Primary Bedroom |
3.45 m |
4.88 m |
3.45 m x 4.88 m |
|
Upper Level |
Bedroom 2 |
2.51 m |
3.64 m |
2.51 m x 3.64 m |
|
Upper Level |
Bedroom 3 |
2.48 m |
3.66 m |
2.48 m x 3.66 m |
|
Upper Level |
Laundry Room |
2.46 m |
1.74 m |
2.46 m x 1.74 m |
https://www.realtor.ca/real-estate/28390057/8956-81-av-nw-edmonton-king-edward-park
