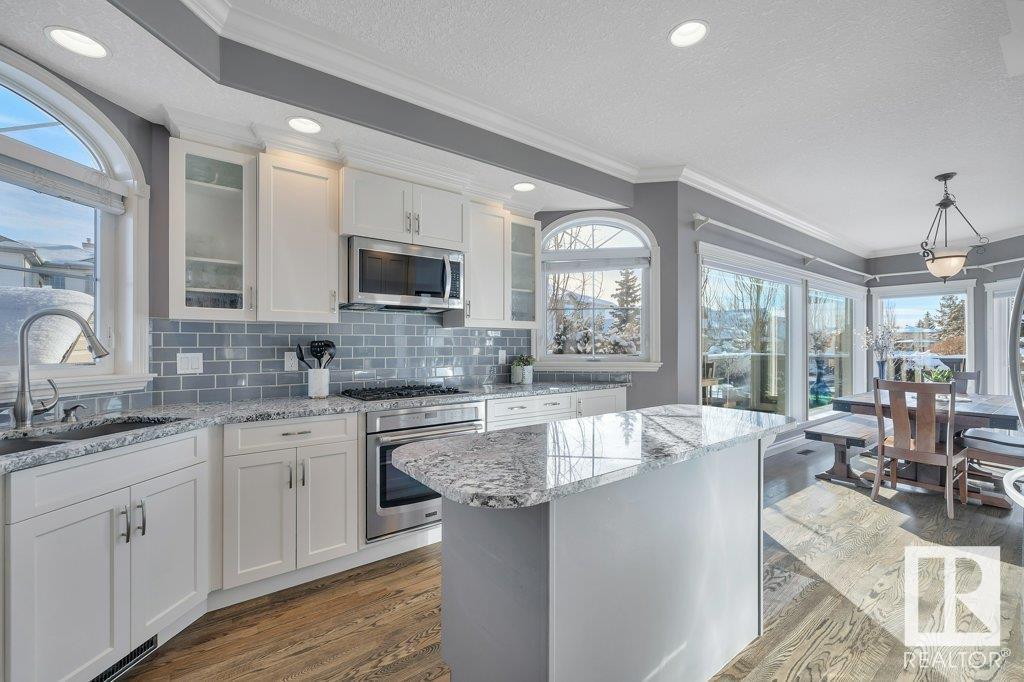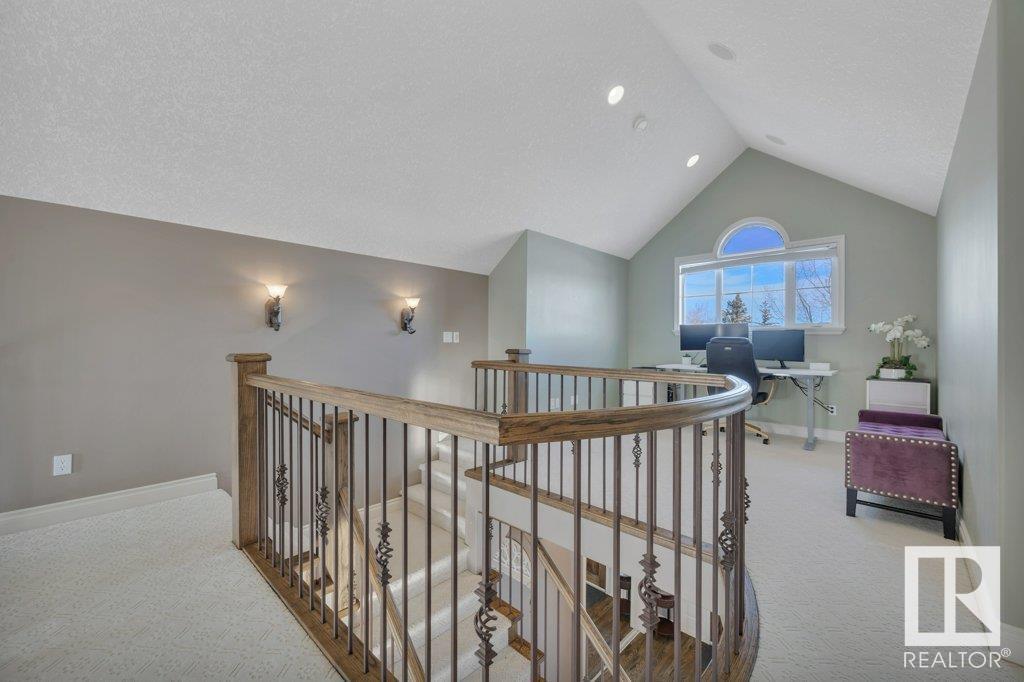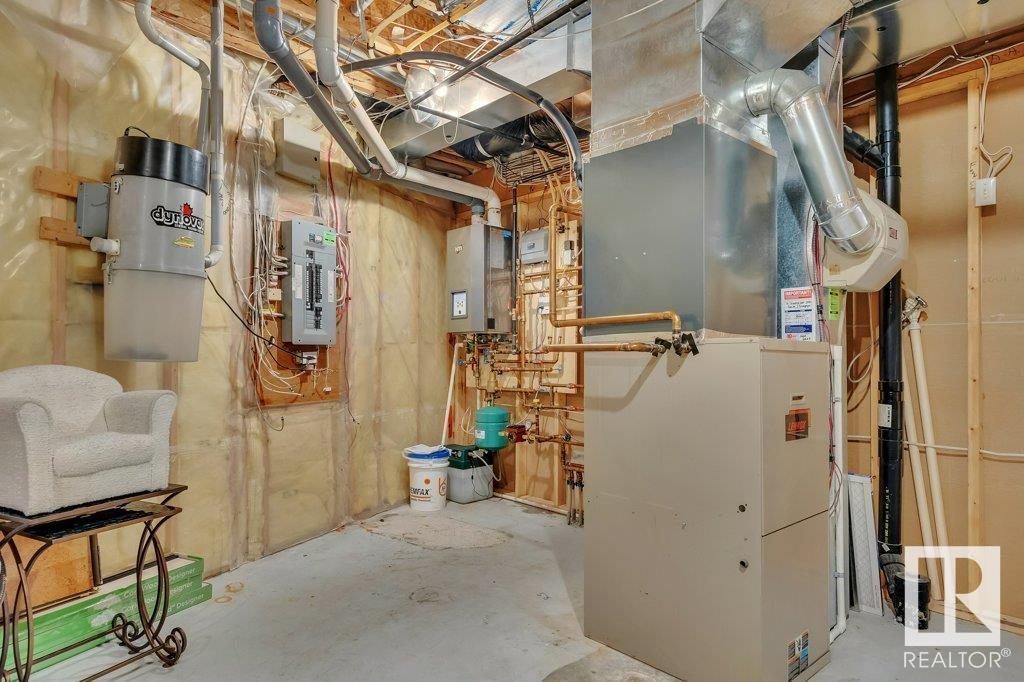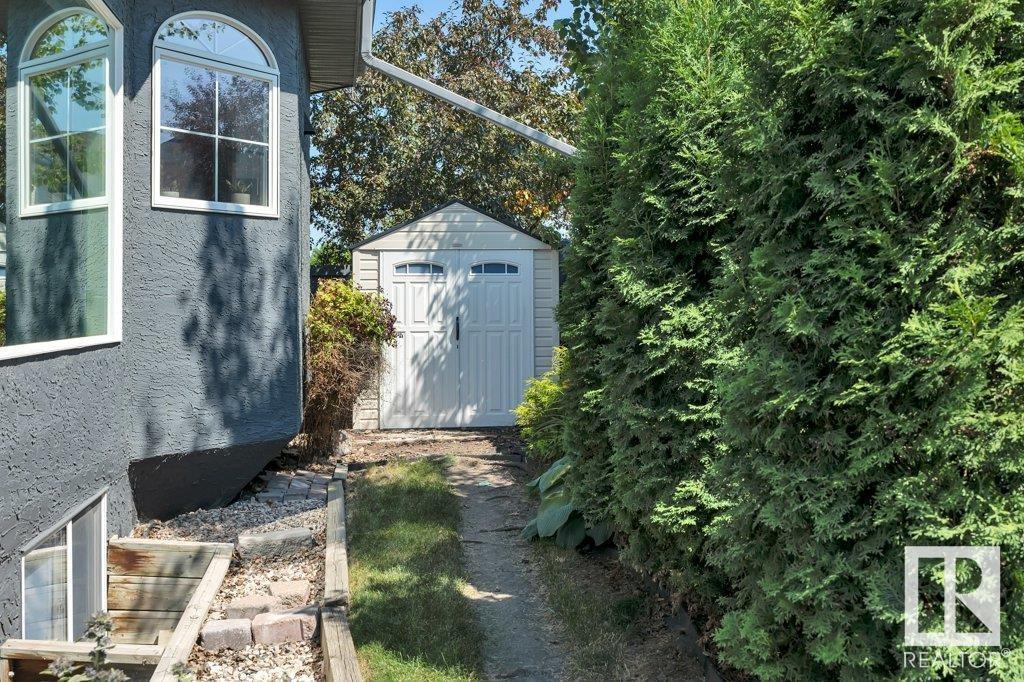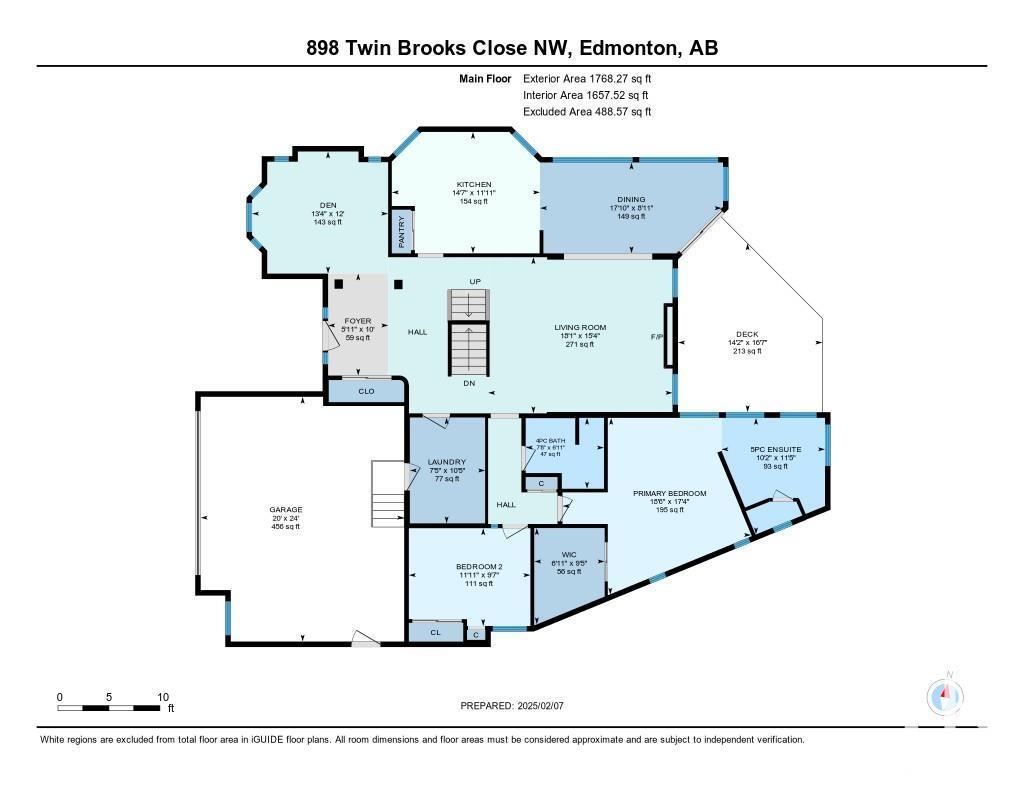4 Bedroom
3 Bathroom
2,098 ft2
Bungalow
Fireplace
Central Air Conditioning
Forced Air, In Floor Heating
$839,900
LUXURY & COMFORT in Edmonton’s sought-after SW! This renovated 4-bed, 3-bath bungalow is nestled steps from the ravine & trails in QUIET Twin Brooks Close and faces the Nature Park. The circular drive & grand front entrance welcome you into a stunning interior. Vaulted ceilings, striking fireplace wall, & spacious loft with open-to-below walkway. Gourmet kitchen & dining area has granite countertops, updated appliances, expansive sunny windows & patio doors to the south-facing deck where you can unwind in the privacy of the hot tub. Mostly new basement (2024) includes 2 bedrooms, a full bath with a steam shower, a family/rec area, & huge storage room. Stay cozy from in-floor heating throughout the basement & under all tiled areas, and cool from central A/C. Oversized garage has room for all the toys. Low-maintenance landscaping has flagstone, year-round greenery & perennials. Combining luxury, comfort & location, this executive home is a rare gem! (id:47041)
Property Details
|
MLS® Number
|
E4431057 |
|
Property Type
|
Single Family |
|
Neigbourhood
|
Twin Brooks |
|
Amenities Near By
|
Golf Course, Playground, Public Transit, Schools, Shopping |
|
Features
|
Corner Site, See Remarks, Flat Site, No Smoking Home, Level |
|
Structure
|
Deck |
Building
|
Bathroom Total
|
3 |
|
Bedrooms Total
|
4 |
|
Amenities
|
Ceiling - 9ft |
|
Appliances
|
Dishwasher, Dryer, Garage Door Opener Remote(s), Garage Door Opener, Refrigerator, Storage Shed, Gas Stove(s), Washer, Window Coverings |
|
Architectural Style
|
Bungalow |
|
Basement Development
|
Finished |
|
Basement Type
|
Full (finished) |
|
Constructed Date
|
1998 |
|
Construction Style Attachment
|
Detached |
|
Cooling Type
|
Central Air Conditioning |
|
Fire Protection
|
Smoke Detectors |
|
Fireplace Fuel
|
Gas |
|
Fireplace Present
|
Yes |
|
Fireplace Type
|
Unknown |
|
Heating Type
|
Forced Air, In Floor Heating |
|
Stories Total
|
1 |
|
Size Interior
|
2,098 Ft2 |
|
Type
|
House |
Parking
|
Attached Garage
|
|
|
Heated Garage
|
|
Land
|
Acreage
|
No |
|
Fence Type
|
Cross Fenced, Fence |
|
Land Amenities
|
Golf Course, Playground, Public Transit, Schools, Shopping |
|
Size Irregular
|
689.59 |
|
Size Total
|
689.59 M2 |
|
Size Total Text
|
689.59 M2 |
Rooms
| Level |
Type |
Length |
Width |
Dimensions |
|
Basement |
Bedroom 3 |
4.37 m |
3.01 m |
4.37 m x 3.01 m |
|
Basement |
Bedroom 4 |
4.02 m |
3.72 m |
4.02 m x 3.72 m |
|
Basement |
Recreation Room |
9.24 m |
7.23 m |
9.24 m x 7.23 m |
|
Basement |
Storage |
8.28 m |
5.67 m |
8.28 m x 5.67 m |
|
Main Level |
Living Room |
5.52 m |
4.67 m |
5.52 m x 4.67 m |
|
Main Level |
Dining Room |
5.43 m |
2.72 m |
5.43 m x 2.72 m |
|
Main Level |
Kitchen |
4.43 m |
3.63 m |
4.43 m x 3.63 m |
|
Main Level |
Den |
4.07 m |
3.65 m |
4.07 m x 3.65 m |
|
Main Level |
Primary Bedroom |
5.64 m |
5.29 m |
5.64 m x 5.29 m |
|
Main Level |
Bedroom 2 |
3.64 m |
2.93 m |
3.64 m x 2.93 m |
|
Main Level |
Laundry Room |
3.17 m |
2.25 m |
3.17 m x 2.25 m |
|
Upper Level |
Loft |
6.85 m |
4.55 m |
6.85 m x 4.55 m |
https://www.realtor.ca/real-estate/28174669/898-twin-brooks-cl-nw-edmonton-twin-brooks










