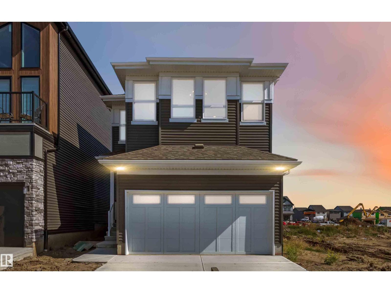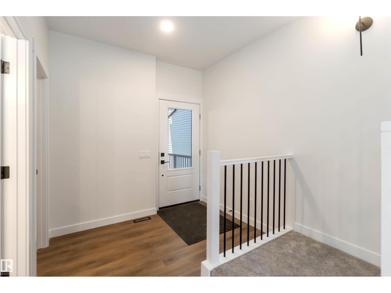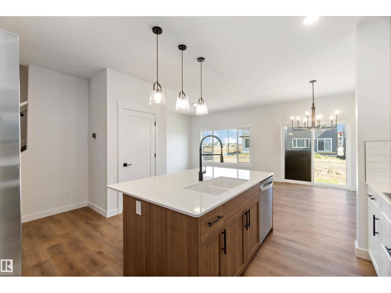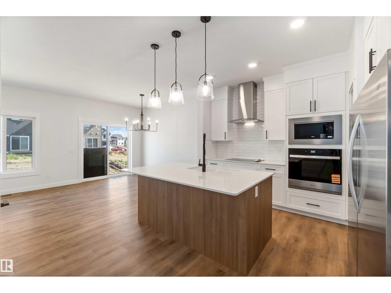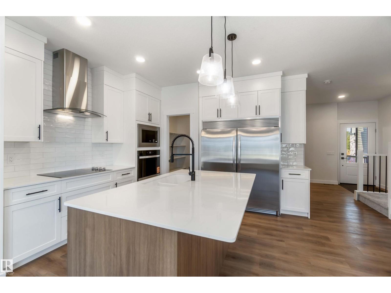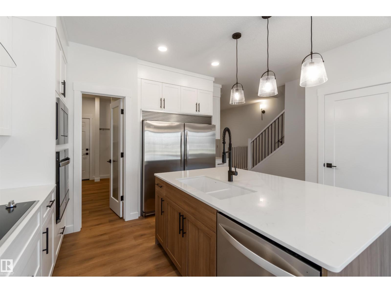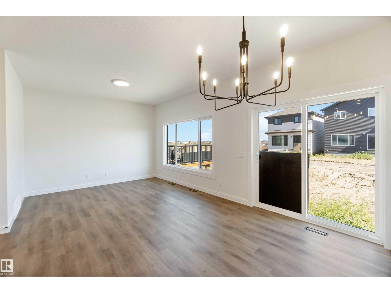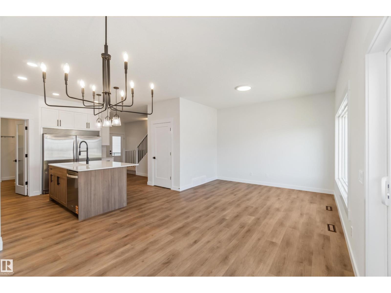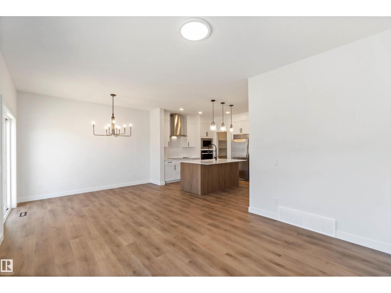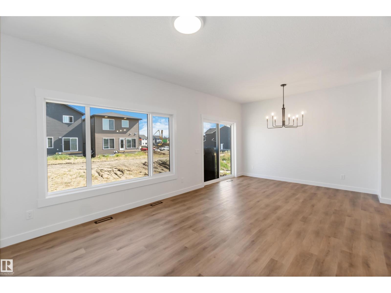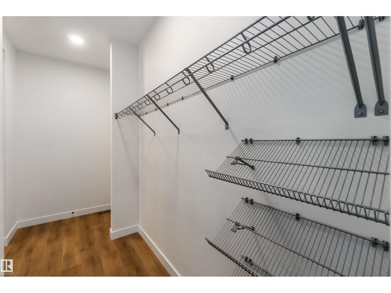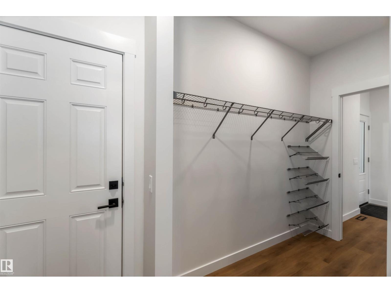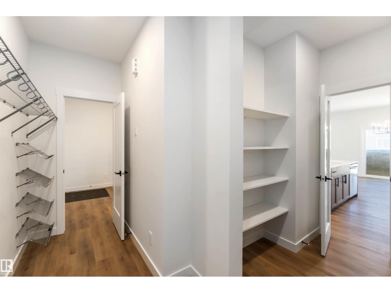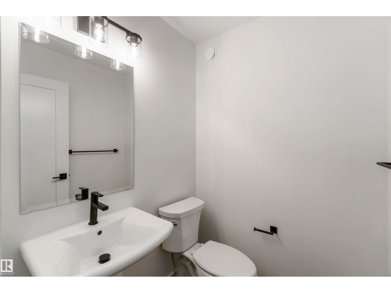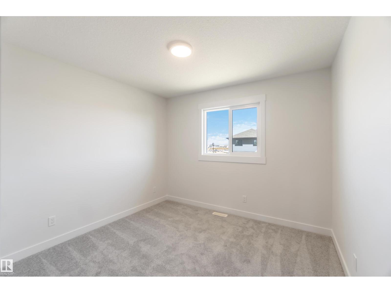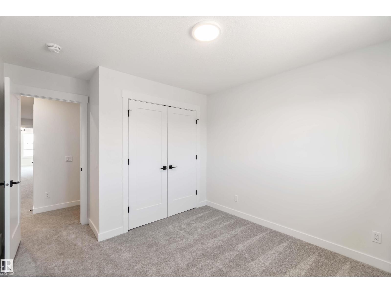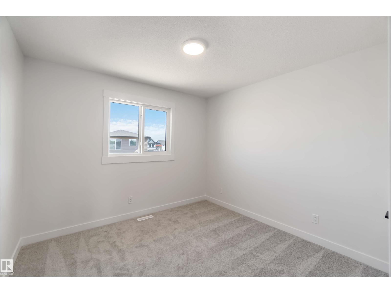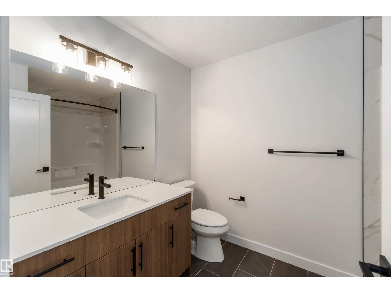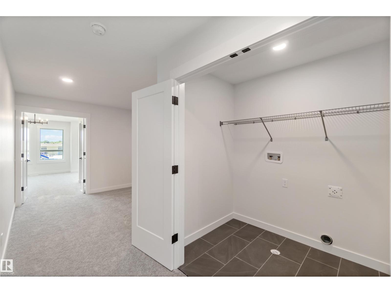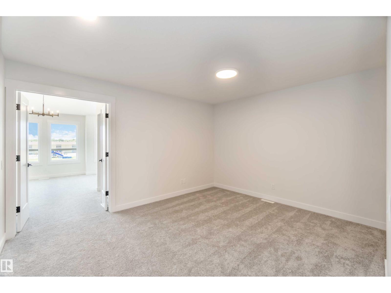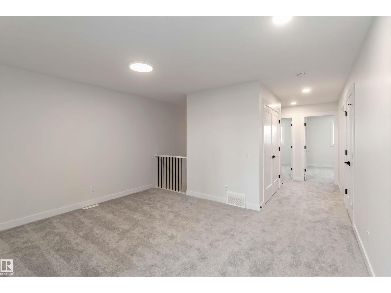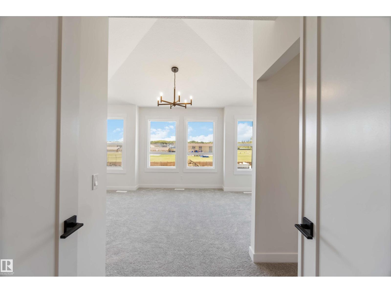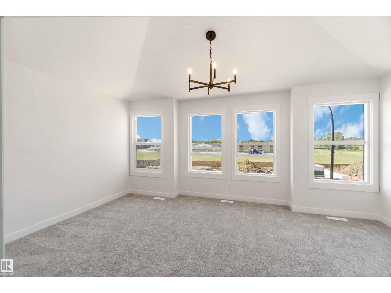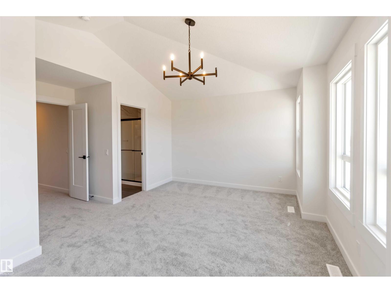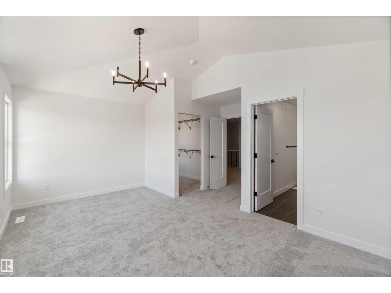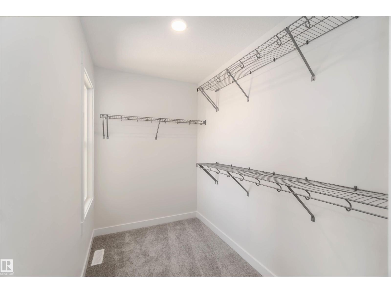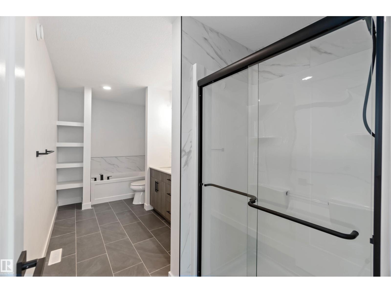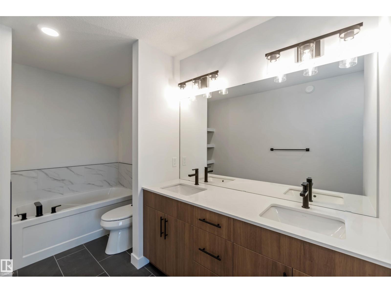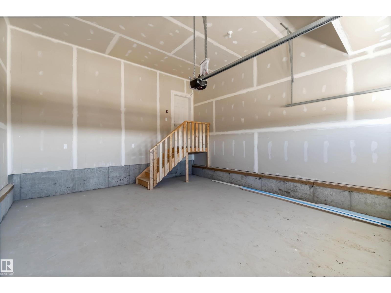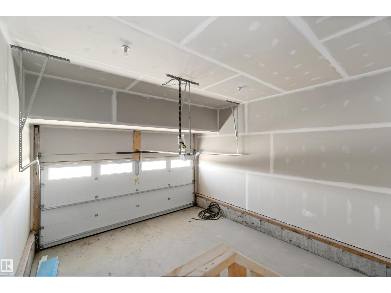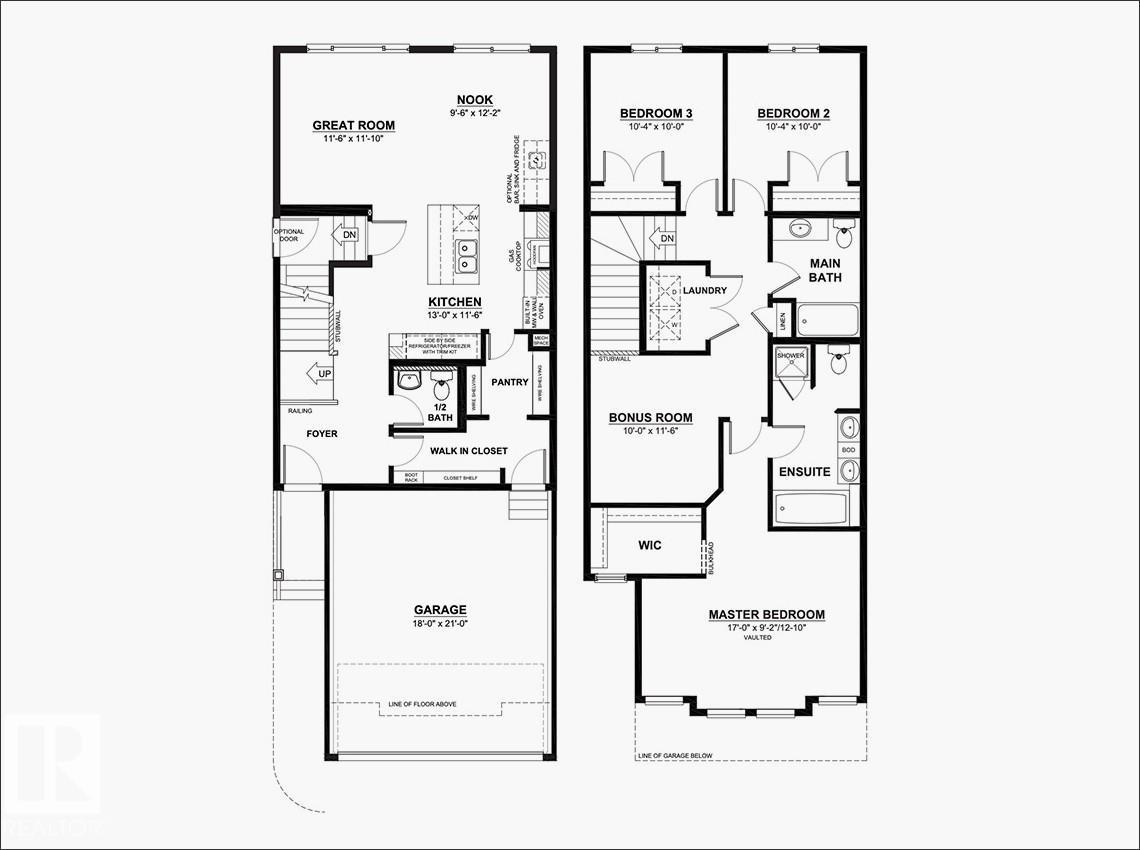3 Bedroom
3 Bathroom
1,851 ft2
Fireplace
Forced Air
$559,381
Welcome to this stunning 1,852 sq.ft. home in Edgemont with over $30,000 in upgrades! Built with a 9’ foundation wall and fire-rated sheathing, this home offers lasting quality and peace of mind. A side entrance with rough-ins for laundry and a sink in the basement makes it future-suite ready, adding value and flexibility. The chef-inspired kitchen features a 30” electric cooktop, built-in wall oven & microwave, side-by-side fridge, and dishwasher. Design upgrades include stub walls replaced with railing for an open feel, plus premium color siding with upgraded vinyl material for enhanced curb appeal and durability. Located in the desirable community of Edgemont, close to schools, parks, and amenities, this home combines style, function, and long-term investment potential. (id:47041)
Property Details
|
MLS® Number
|
E4455641 |
|
Property Type
|
Single Family |
|
Neigbourhood
|
Edgemont (Edmonton) |
|
Features
|
See Remarks |
Building
|
Bathroom Total
|
3 |
|
Bedrooms Total
|
3 |
|
Appliances
|
Dishwasher, Hood Fan, Oven - Built-in, Microwave, Refrigerator, Stove |
|
Basement Development
|
Unfinished |
|
Basement Type
|
Full (unfinished) |
|
Constructed Date
|
2025 |
|
Construction Style Attachment
|
Detached |
|
Fireplace Fuel
|
Gas |
|
Fireplace Present
|
Yes |
|
Fireplace Type
|
Unknown |
|
Half Bath Total
|
1 |
|
Heating Type
|
Forced Air |
|
Stories Total
|
2 |
|
Size Interior
|
1,851 Ft2 |
|
Type
|
House |
Parking
Land
Rooms
| Level |
Type |
Length |
Width |
Dimensions |
|
Main Level |
Living Room |
|
|
Measurements not available |
|
Main Level |
Dining Room |
|
|
Measurements not available |
|
Main Level |
Kitchen |
|
|
Measurements not available |
|
Upper Level |
Primary Bedroom |
|
|
Measurements not available |
|
Upper Level |
Bedroom 2 |
|
|
Measurements not available |
|
Upper Level |
Bedroom 3 |
|
|
Measurements not available |
|
Upper Level |
Bonus Room |
|
|
Measurements not available |
https://www.realtor.ca/real-estate/28799828/8980-elves-lo-nw-nw-edmonton-edgemont-edmonton
