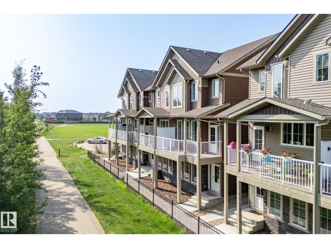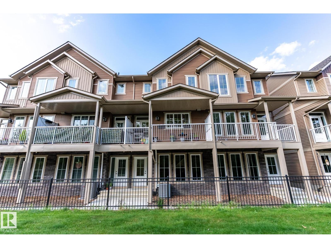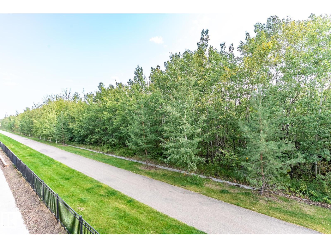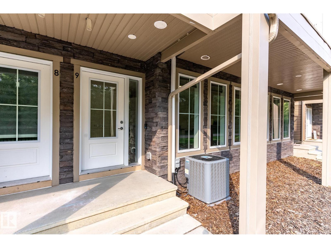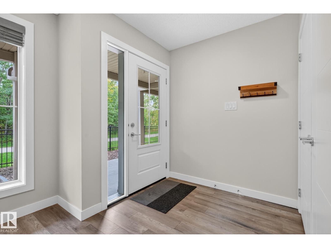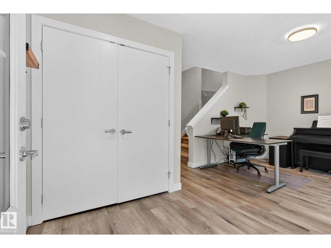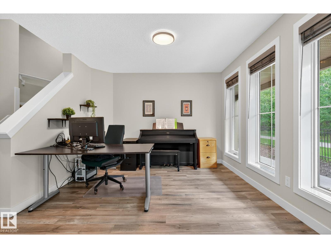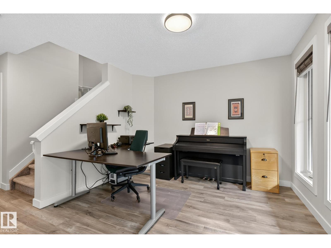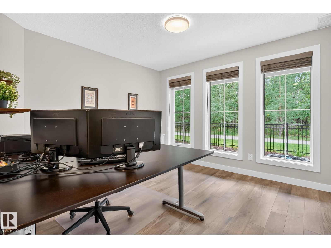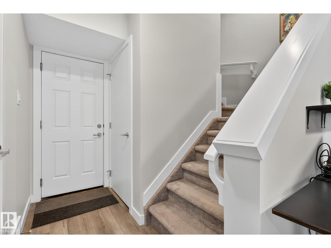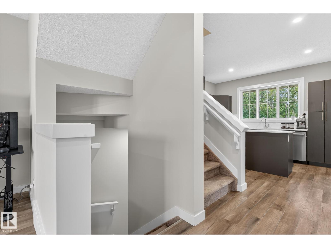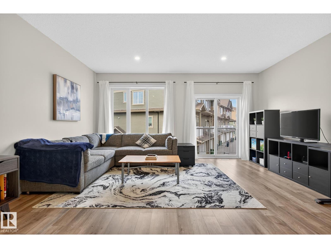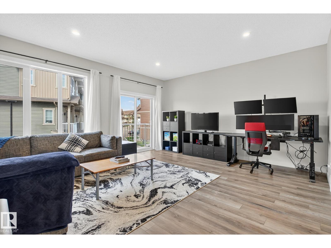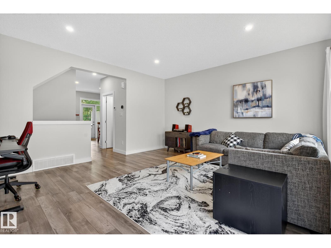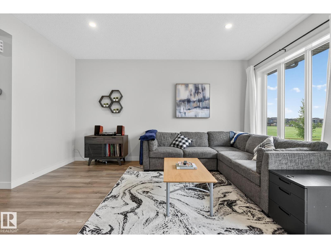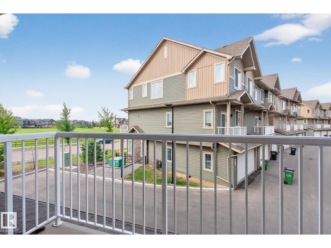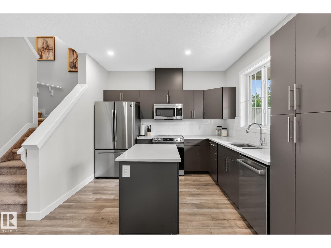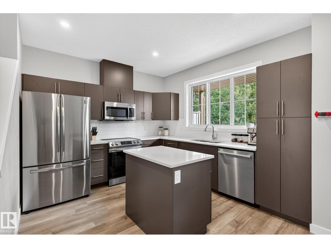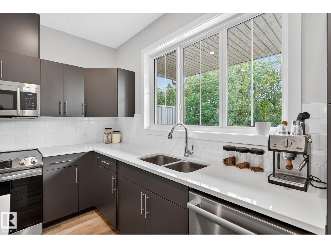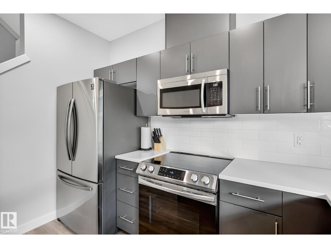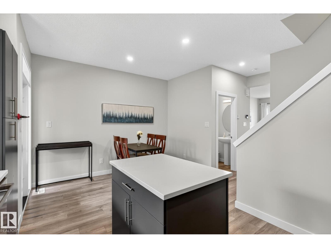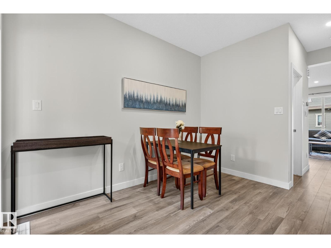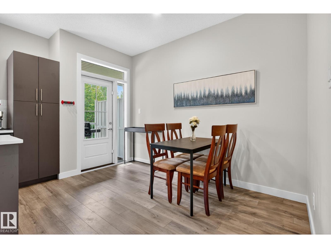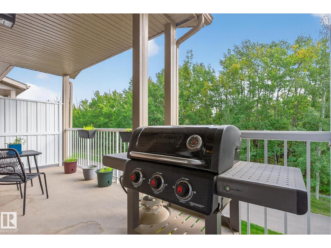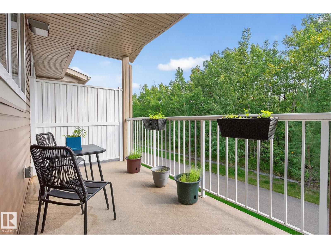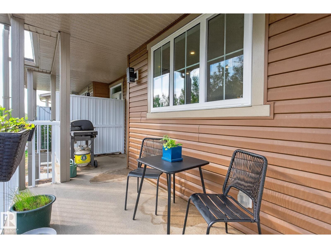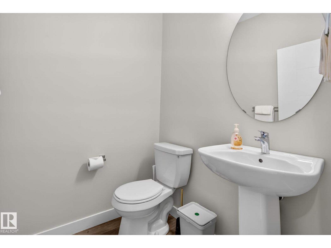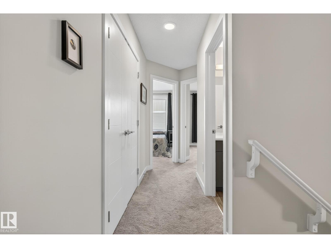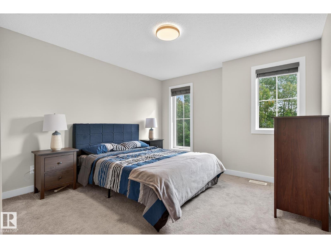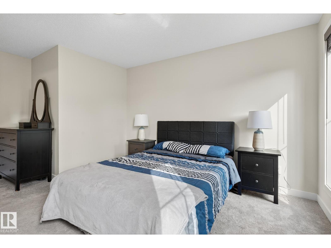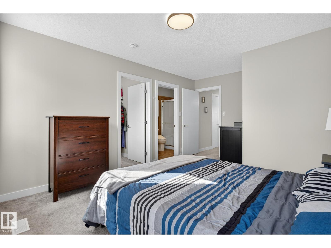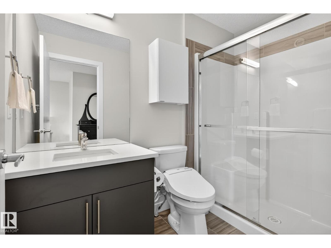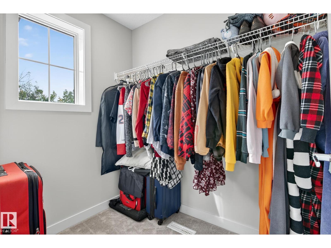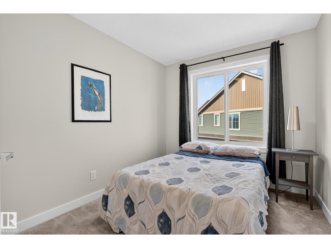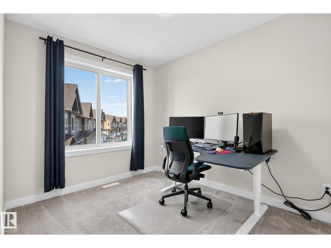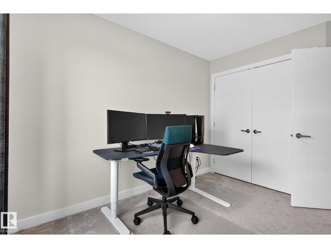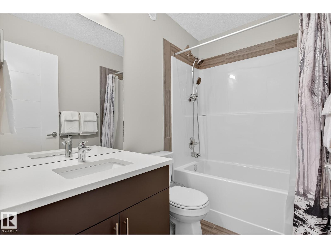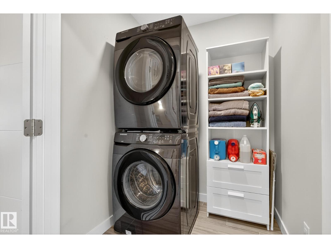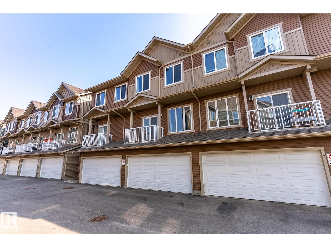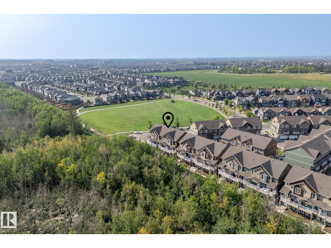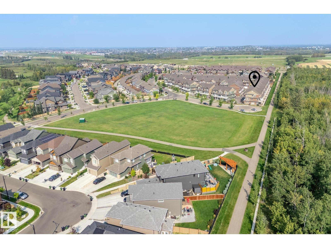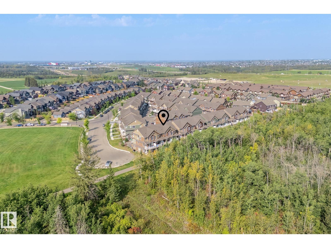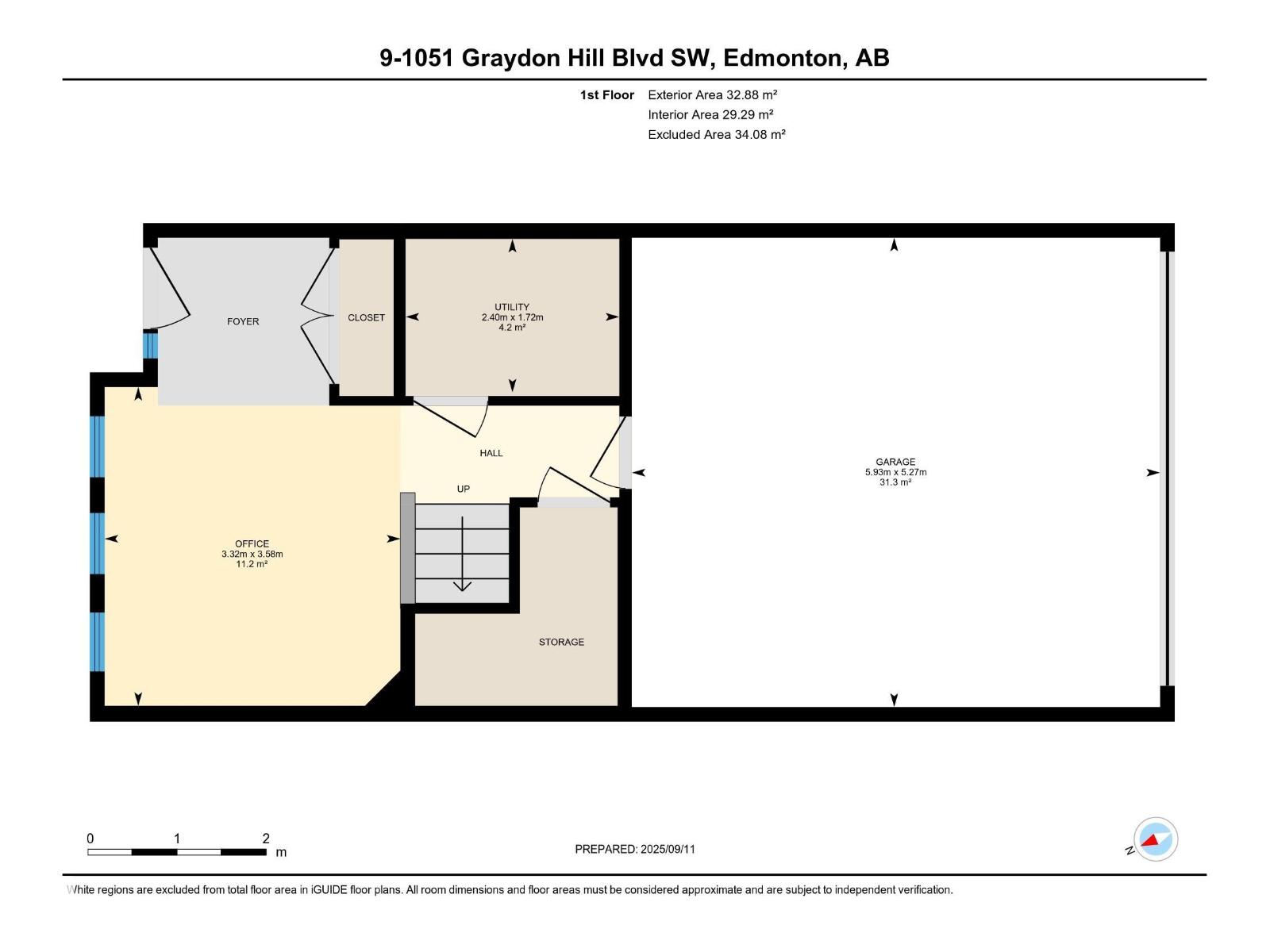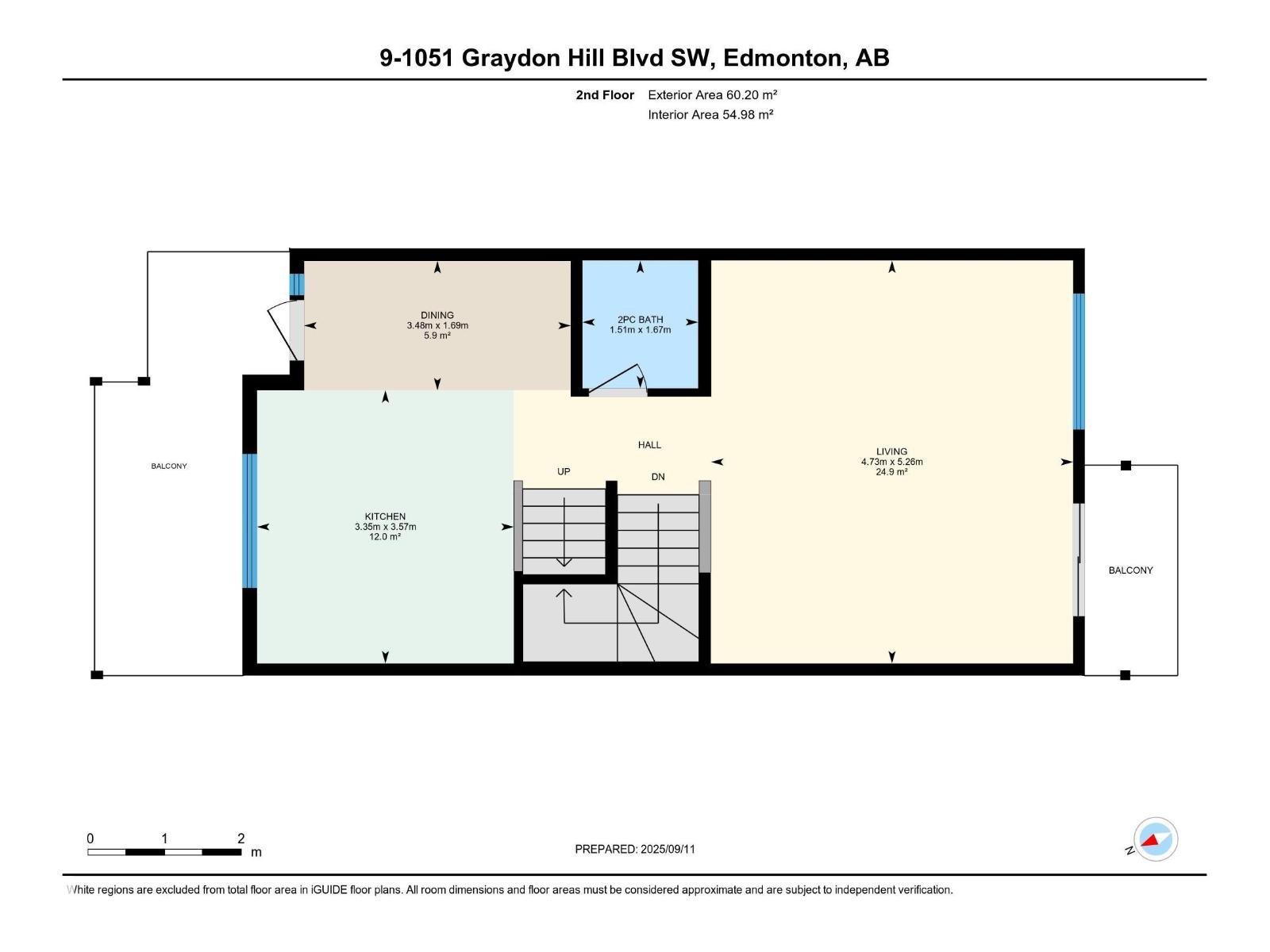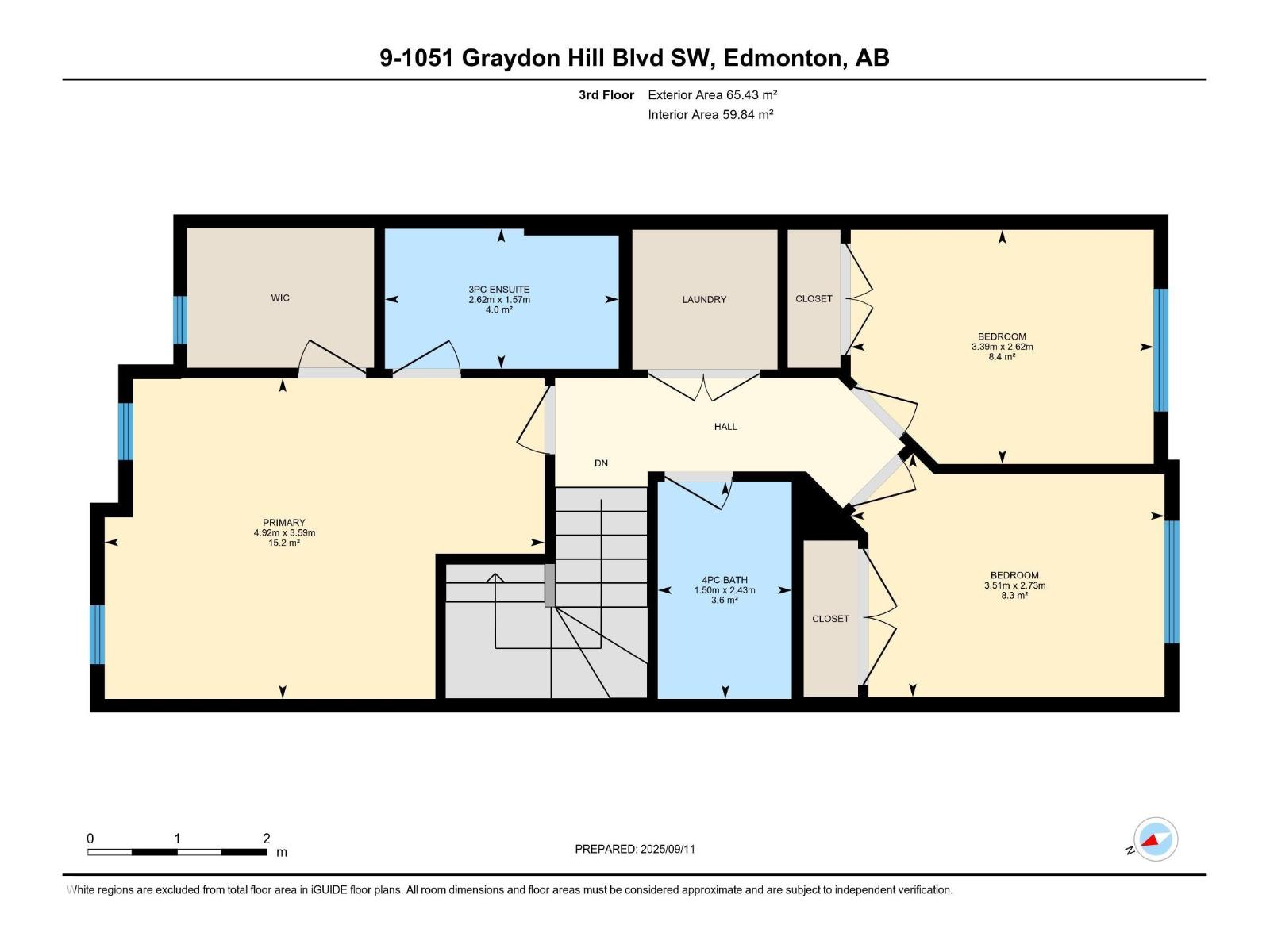#9 1051 Graydon Hill Bv Sw Edmonton, Alberta T6W 3C8
$400,000Maintenance, Exterior Maintenance, Insurance, Property Management, Other, See Remarks
$227 Monthly
Maintenance, Exterior Maintenance, Insurance, Property Management, Other, See Remarks
$227 MonthlyExperience the perfect blend of style, function, and location in this 1551 sq ft townhome in Graydon Hill. Fronting a serene, treed walking trail, this home offers rare privacy with nature at your doorstep. The main level features a versatile flex room – perfect as a home office, gym, or guest space – all enhanced by durable, luxurious vinyl plank flooring that flows seamlessly into the second level. The open-concept layout on the 2nd level highlights a bright living room, a 2-pc bathroom, 9ft ceilings, crisp white quartz counters in the kitchen, sleek kitchen cabinets, and stainless-steel appliances. The third level hosts the spacious primary suite with walk-in closet and 3-pc ensuite, plus two generous secondary bedrooms and a 4-pc bath. Stay cool with central A/C and enjoy two balconies for extra outdoor living space. The double attached garage is EV-ready with a 220V plug. Perfectly located near transit centers, Paisley Dog Park, a golf course and driving range, and only minutes to the airport. (id:47041)
Property Details
| MLS® Number | E4457852 |
| Property Type | Single Family |
| Neigbourhood | Graydon Hill |
| Amenities Near By | Park, Golf Course, Playground, Public Transit, Schools, Shopping |
| Features | Ravine, Flat Site, Park/reserve, Closet Organizers, No Smoking Home, Level |
| View Type | Ravine View |
Building
| Bathroom Total | 3 |
| Bedrooms Total | 3 |
| Amenities | Ceiling - 9ft, Vinyl Windows |
| Appliances | Dishwasher, Dryer, Freezer, Garage Door Opener Remote(s), Garage Door Opener, Humidifier, Microwave Range Hood Combo, Refrigerator, Stove, Washer, Window Coverings |
| Basement Type | None |
| Constructed Date | 2021 |
| Construction Style Attachment | Attached |
| Cooling Type | Central Air Conditioning |
| Fire Protection | Smoke Detectors |
| Half Bath Total | 1 |
| Heating Type | Forced Air |
| Stories Total | 3 |
| Size Interior | 1,551 Ft2 |
| Type | Row / Townhouse |
Parking
| Attached Garage |
Land
| Acreage | No |
| Fence Type | Fence |
| Land Amenities | Park, Golf Course, Playground, Public Transit, Schools, Shopping |
| Size Irregular | 182.24 |
| Size Total | 182.24 M2 |
| Size Total Text | 182.24 M2 |
Rooms
| Level | Type | Length | Width | Dimensions |
|---|---|---|---|---|
| Main Level | Den | 3.58 m | 3.58 m x Measurements not available | |
| Upper Level | Living Room | 5.26 m | 5.26 m x Measurements not available | |
| Upper Level | Dining Room | 1.69 m | 1.69 m x Measurements not available | |
| Upper Level | Kitchen | 3.57 m | 3.57 m x Measurements not available | |
| Upper Level | Primary Bedroom | 3.59 m | 3.59 m x Measurements not available | |
| Upper Level | Bedroom 2 | 2.62 m | 2.62 m x Measurements not available | |
| Upper Level | Bedroom 3 | 2.73 m | 2.73 m x Measurements not available |
https://www.realtor.ca/real-estate/28864172/9-1051-graydon-hill-bv-sw-edmonton-graydon-hill
