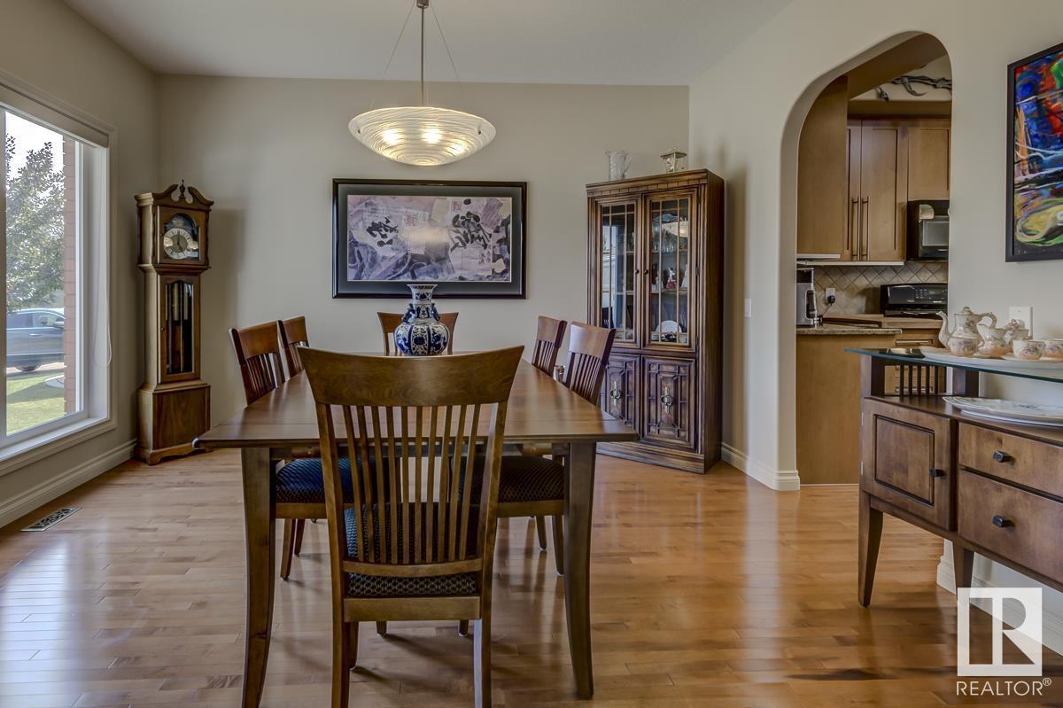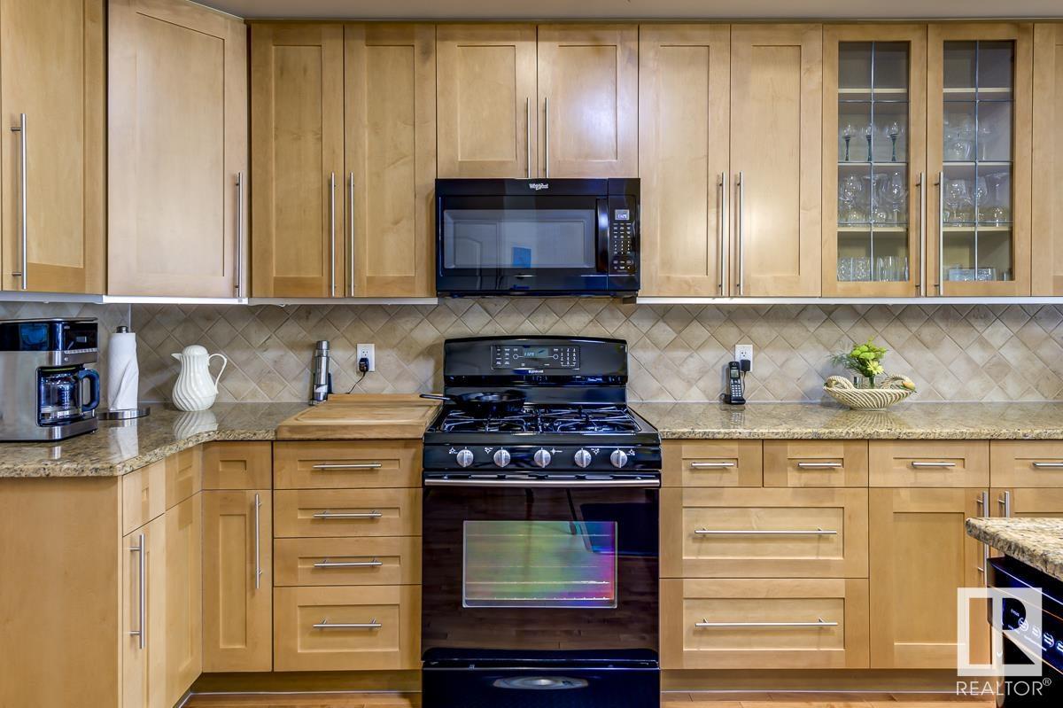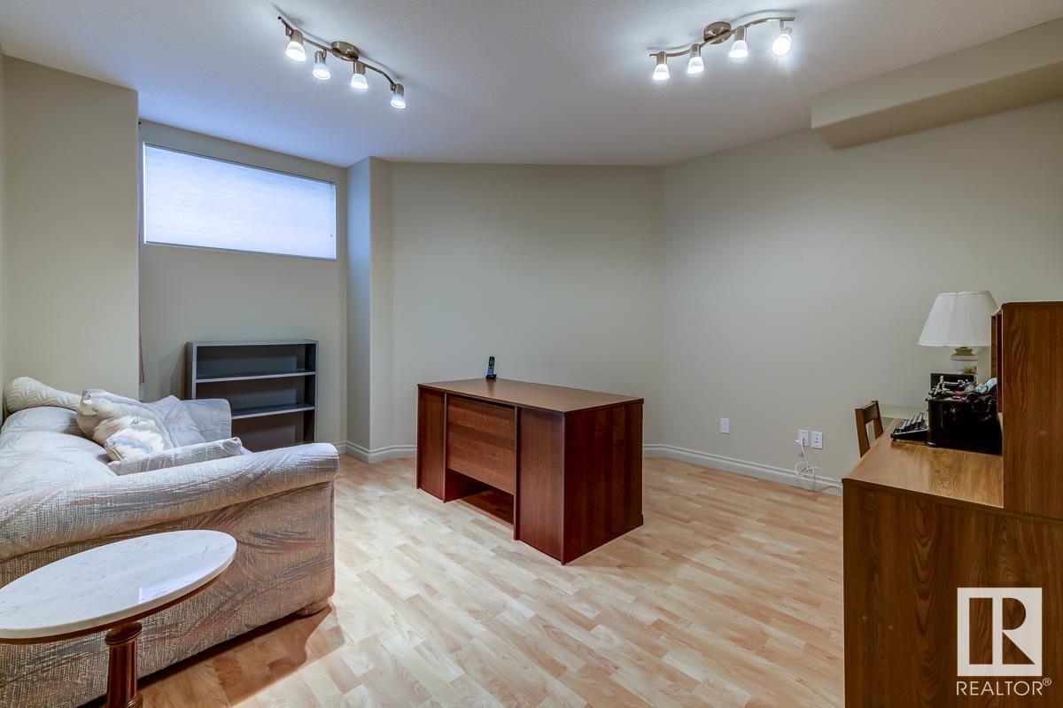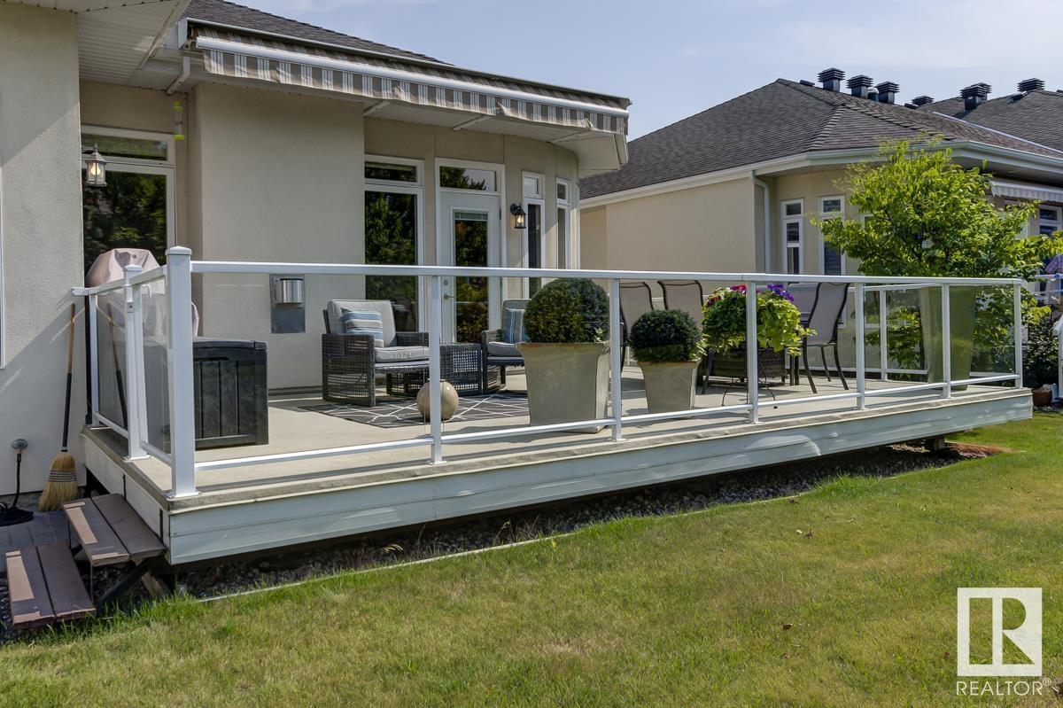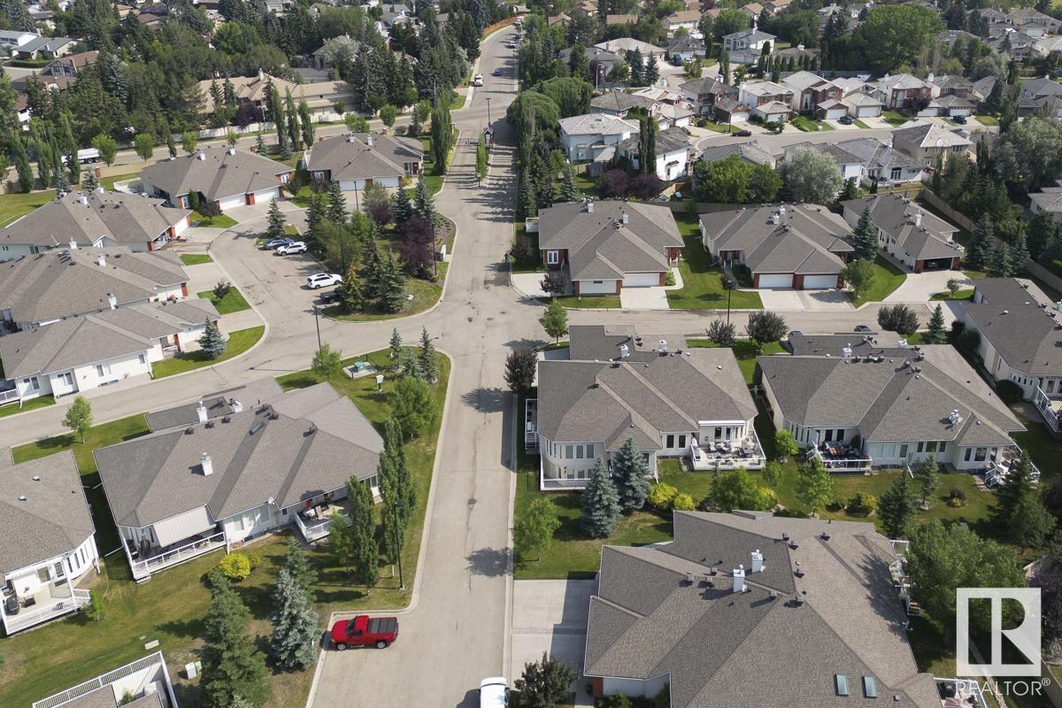#9 1225 Wanyandi Rd Nw Edmonton, Alberta T6M 2W7
$674,900Maintenance, Exterior Maintenance, Insurance, Landscaping, Property Management, Other, See Remarks
$686.24 Monthly
Maintenance, Exterior Maintenance, Insurance, Landscaping, Property Management, Other, See Remarks
$686.24 MonthlyExecutive Living in Eagle Point at Country Club! Experience unparalleled luxury in this exclusive, 1783 sq ft adult bungalow duplex, ideally situated near the prestigious Edmonton Golf & CC in a gated community. The home features rich hardwood flrs throughout the main level, & floor-to-ceiling windows that bathe the open-concept living area in natural light. Relax in the living rm beside the cozy fireplace, or cook in the gourmet kitchen, which boasts granite countertops, a spacious pantry, & an eating bar. The main flr also includes a laundry rm, powder rm, and a luxurious primary bdrm w/ a 5-piece spa-like ensuite & walk-in closet. The hallway showcases exquisite mosaic tile detailing, solar tubes, & gracefully curved walls & doorways. The fully finished bsmt offers a large rec rm w/ a wet bar, two additional bdrms, an office/den, & a 4-pc bath. Additional amenities include air conditioning, sun-drenched backyard, & a charming deck. Move in & indulge in the elegance & comfort of gated community living! (id:47041)
Property Details
| MLS® Number | E4400713 |
| Property Type | Single Family |
| Neigbourhood | Oleskiw |
| Amenities Near By | Golf Course, Playground, Public Transit, Schools, Shopping |
| Community Features | Public Swimming Pool |
| Features | Cul-de-sac, Flat Site, Closet Organizers, No Animal Home, No Smoking Home |
| Structure | Deck |
Building
| Bathroom Total | 3 |
| Bedrooms Total | 3 |
| Amenities | Ceiling - 9ft |
| Appliances | Dishwasher, Dryer, Garage Door Opener Remote(s), Garage Door Opener, Microwave Range Hood Combo, Refrigerator, Gas Stove(s), Washer, Window Coverings |
| Architectural Style | Bungalow |
| Basement Development | Finished |
| Basement Type | Full (finished) |
| Constructed Date | 2006 |
| Construction Style Attachment | Semi-detached |
| Cooling Type | Central Air Conditioning |
| Fireplace Fuel | Gas |
| Fireplace Present | Yes |
| Fireplace Type | Unknown |
| Half Bath Total | 1 |
| Heating Type | Forced Air |
| Stories Total | 1 |
| Size Interior | 1782.7188 Sqft |
| Type | Duplex |
Parking
| Attached Garage |
Land
| Acreage | No |
| Land Amenities | Golf Course, Playground, Public Transit, Schools, Shopping |
| Size Irregular | 676.6 |
| Size Total | 676.6 M2 |
| Size Total Text | 676.6 M2 |
Rooms
| Level | Type | Length | Width | Dimensions |
|---|---|---|---|---|
| Basement | Den | 5.06 m | 3.88 m | 5.06 m x 3.88 m |
| Basement | Bedroom 2 | 3.81 m | 3.78 m | 3.81 m x 3.78 m |
| Basement | Bedroom 3 | 3.8 m | 3.53 m | 3.8 m x 3.53 m |
| Basement | Recreation Room | 9.22 m | 6.01 m | 9.22 m x 6.01 m |
| Main Level | Living Room | 6.65 m | 6.44 m | 6.65 m x 6.44 m |
| Main Level | Dining Room | 4.05 m | 4.96 m | 4.05 m x 4.96 m |
| Main Level | Kitchen | 4.68 m | 4.26 m | 4.68 m x 4.26 m |
| Main Level | Primary Bedroom | 4.97 m | 3.92 m | 4.97 m x 3.92 m |
| Main Level | Laundry Room | 2.81 m | 1.49 m | 2.81 m x 1.49 m |







