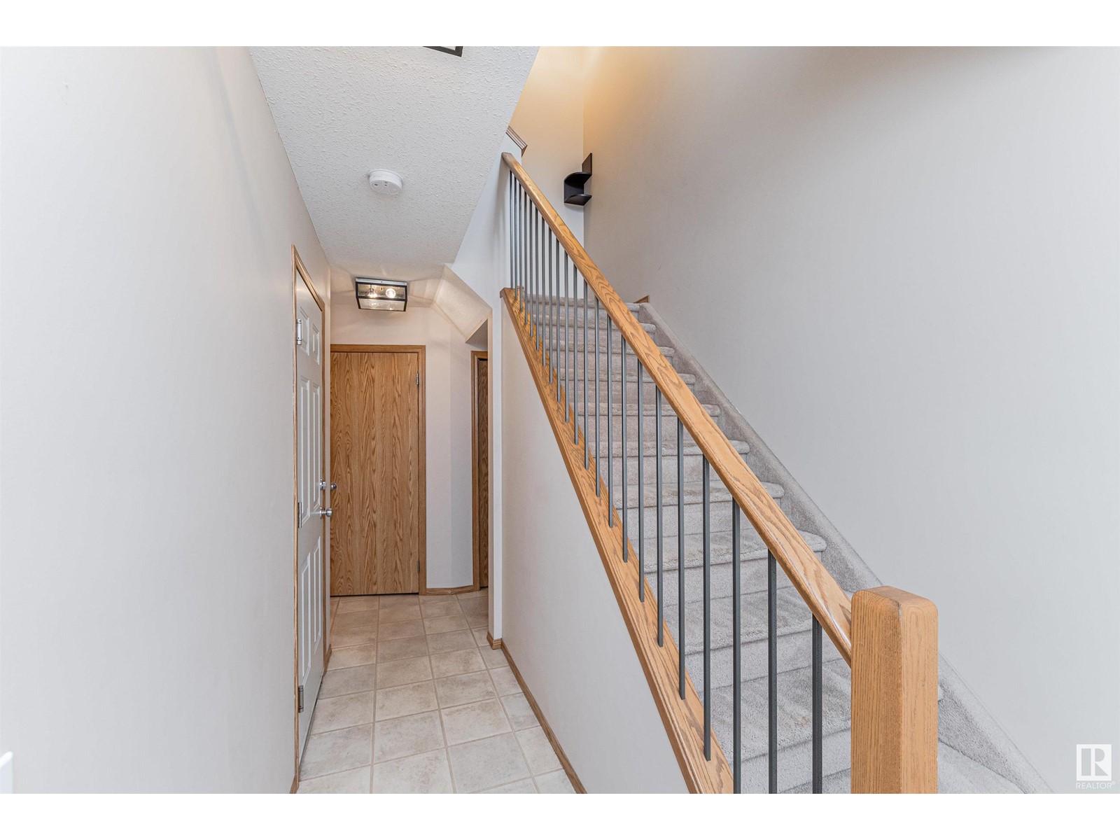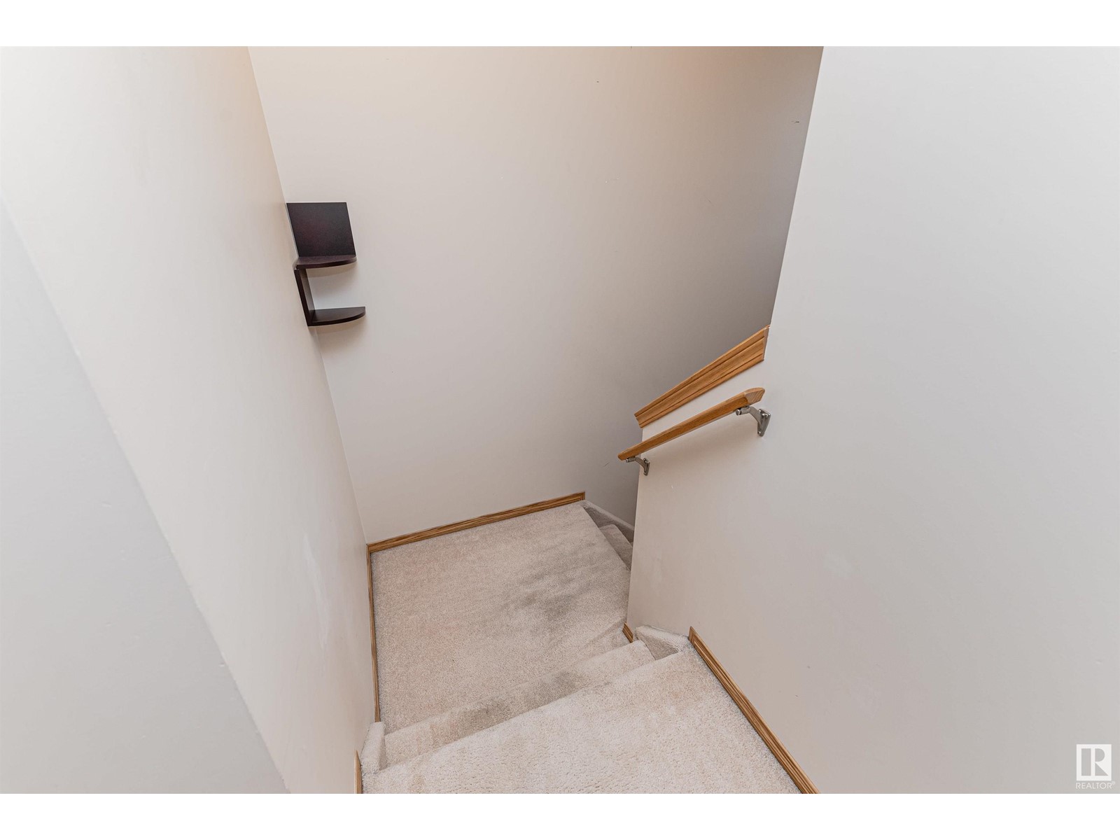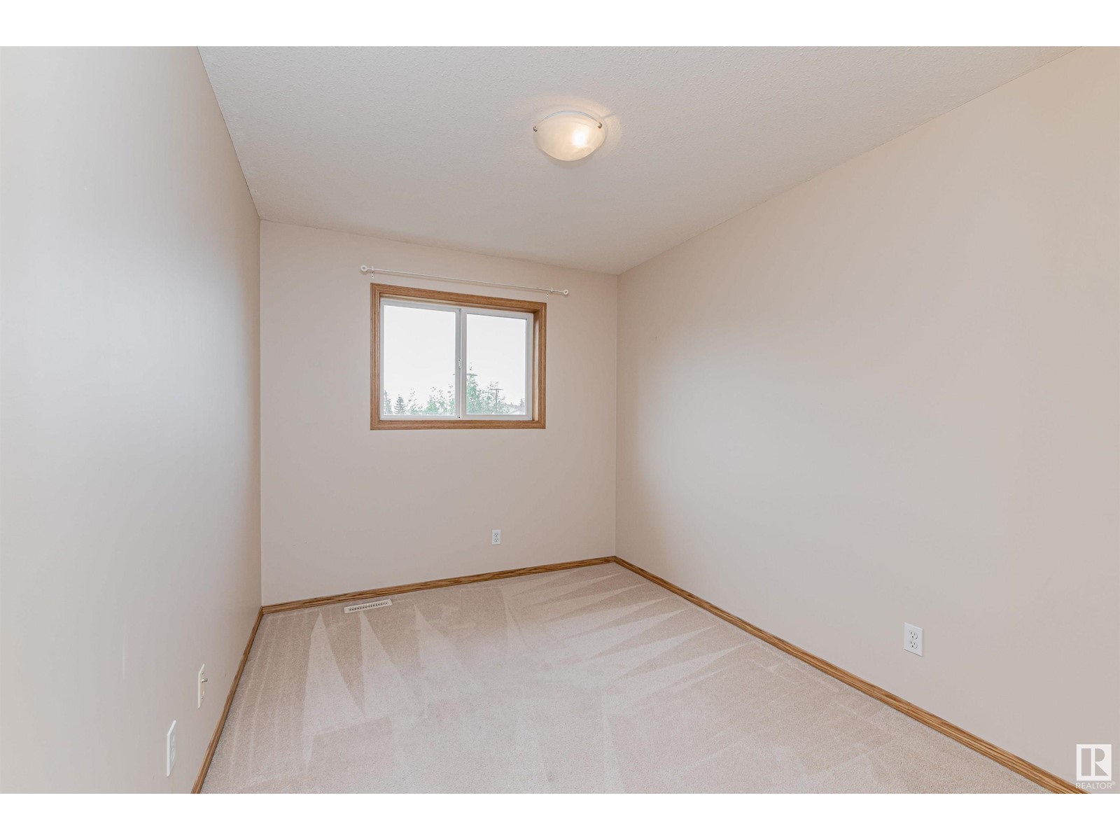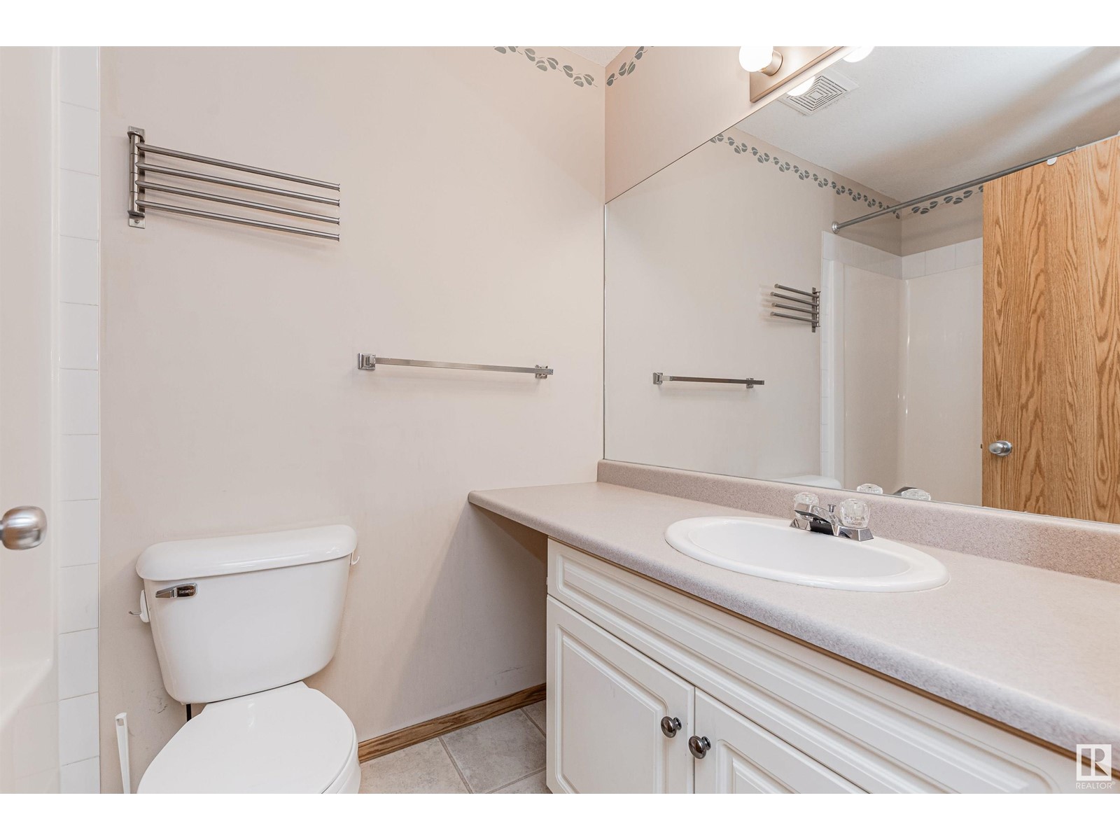#9 16823 84 St Nw Edmonton, Alberta T5Z 3S4
$275,000Maintenance, Exterior Maintenance, Landscaping, Property Management, Other, See Remarks
$295 Monthly
Maintenance, Exterior Maintenance, Landscaping, Property Management, Other, See Remarks
$295 MonthlyDiscover this spacious 2-storey townhouse located in the desirable community of Klarvatten. Perfectly situated near all amenities, public transport, schools and the Anthony Henday; this home offers both convenience and comfort. On the upper level, you will find three spacious bedrooms, complemented by a well-appointed 4-piece bathroom. The main floor features an inviting open-concept layout that seamlessly connects the living room, dining room, kitchen and 2-piece bathroomideal for both entertaining and everyday living. You'll also enjoy direct access to your spacious single attached garage. The unfinished basement presents a fantastic opportunity to customize the space and build equity, allowing you to create the home of your dreams. With its welcoming community atmosphere and attractive pricing, this townhouse is a must-see! (id:47041)
Property Details
| MLS® Number | E4405778 |
| Property Type | Single Family |
| Neigbourhood | Klarvatten |
| Amenities Near By | Playground, Public Transit, Schools, Shopping |
| Community Features | Public Swimming Pool |
| Features | Flat Site, Exterior Walls- 2x6", No Smoking Home |
| Parking Space Total | 2 |
Building
| Bathroom Total | 2 |
| Bedrooms Total | 3 |
| Amenities | Vinyl Windows |
| Appliances | Dishwasher, Dryer, Garage Door Opener, Refrigerator, Stove, Washer |
| Basement Development | Unfinished |
| Basement Type | Full (unfinished) |
| Constructed Date | 2002 |
| Construction Style Attachment | Attached |
| Half Bath Total | 1 |
| Heating Type | Forced Air |
| Stories Total | 2 |
| Size Interior | 1199.0996 Sqft |
| Type | Row / Townhouse |
Parking
| Attached Garage |
Land
| Acreage | No |
| Land Amenities | Playground, Public Transit, Schools, Shopping |
| Size Irregular | 202.21 |
| Size Total | 202.21 M2 |
| Size Total Text | 202.21 M2 |
Rooms
| Level | Type | Length | Width | Dimensions |
|---|---|---|---|---|
| Basement | Recreation Room | 17.3' x 36.7' | ||
| Main Level | Living Room | 17.2' x 11.2' | ||
| Main Level | Dining Room | 8.4' x 6.9' | ||
| Main Level | Kitchen | 8.8' x 8.2' | ||
| Upper Level | Primary Bedroom | 12.4' x 13.5' | ||
| Upper Level | Bedroom 2 | 8.4' x 12.2' | ||
| Upper Level | Bedroom 3 | 8.4' x 12.2' |






































