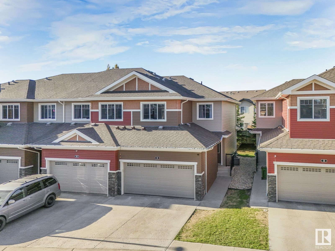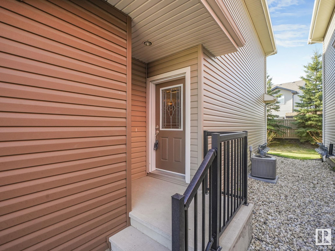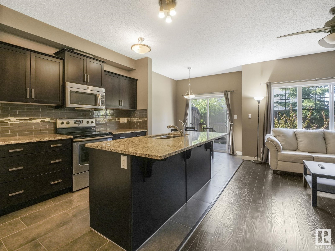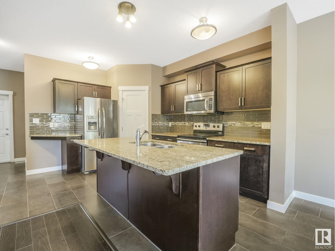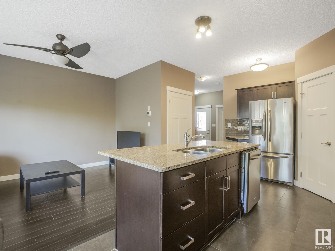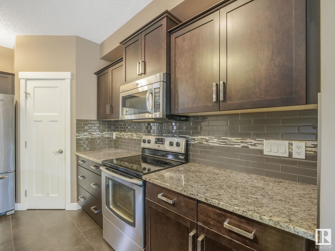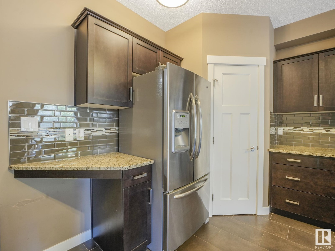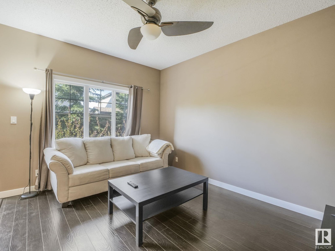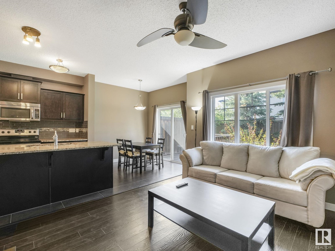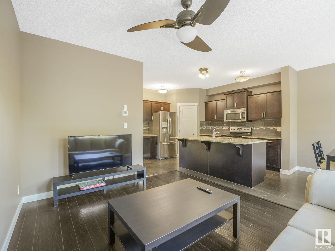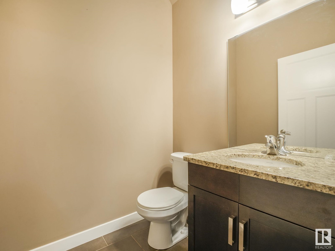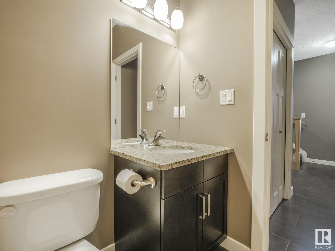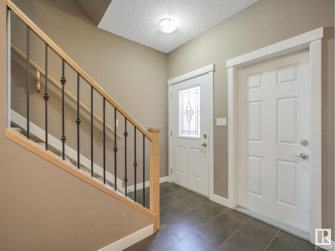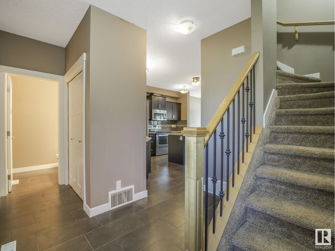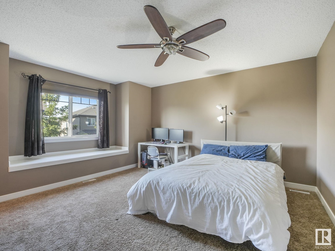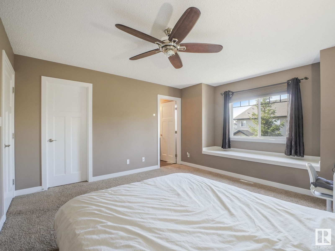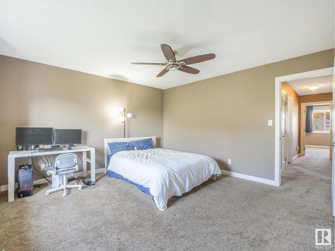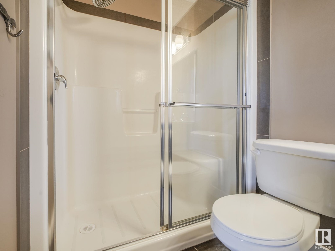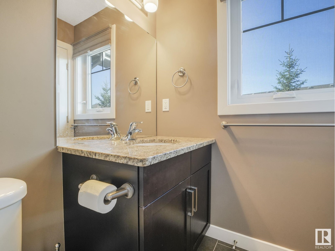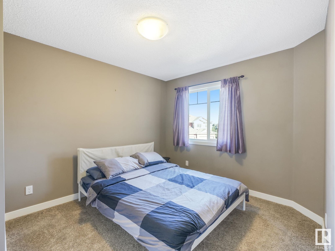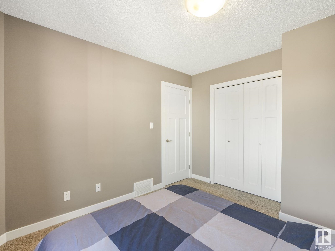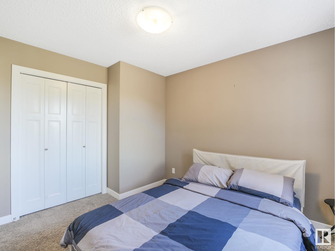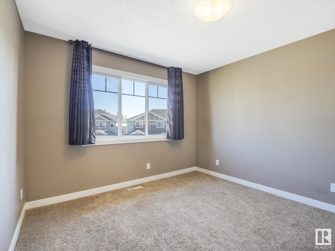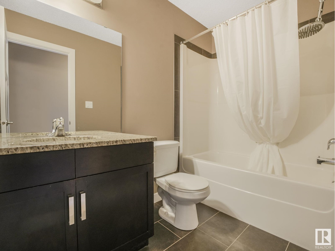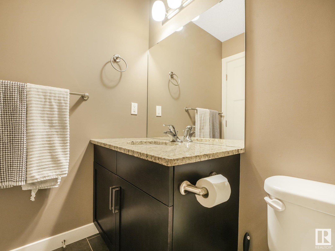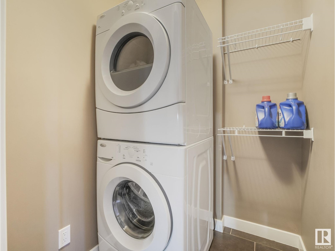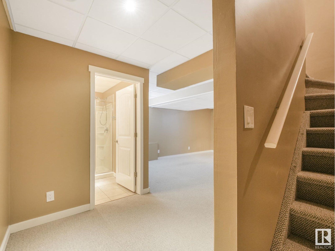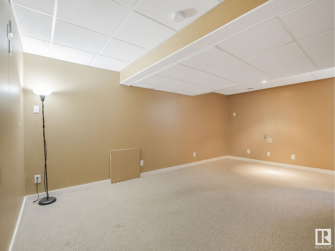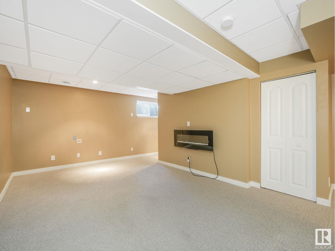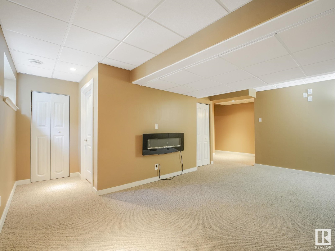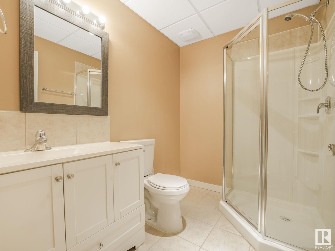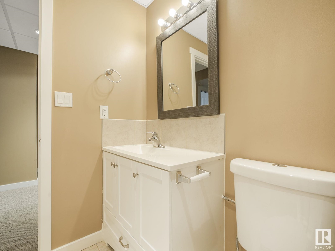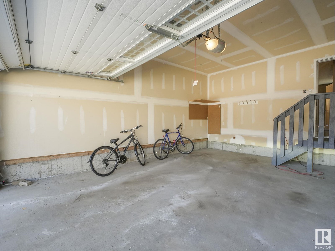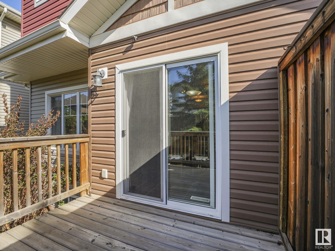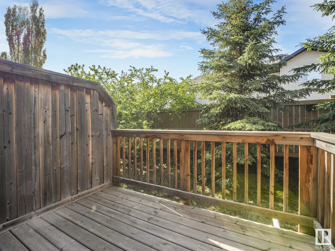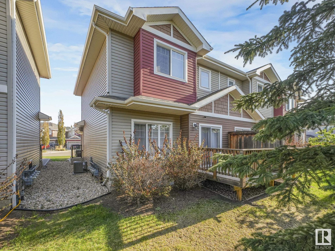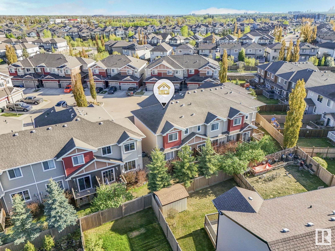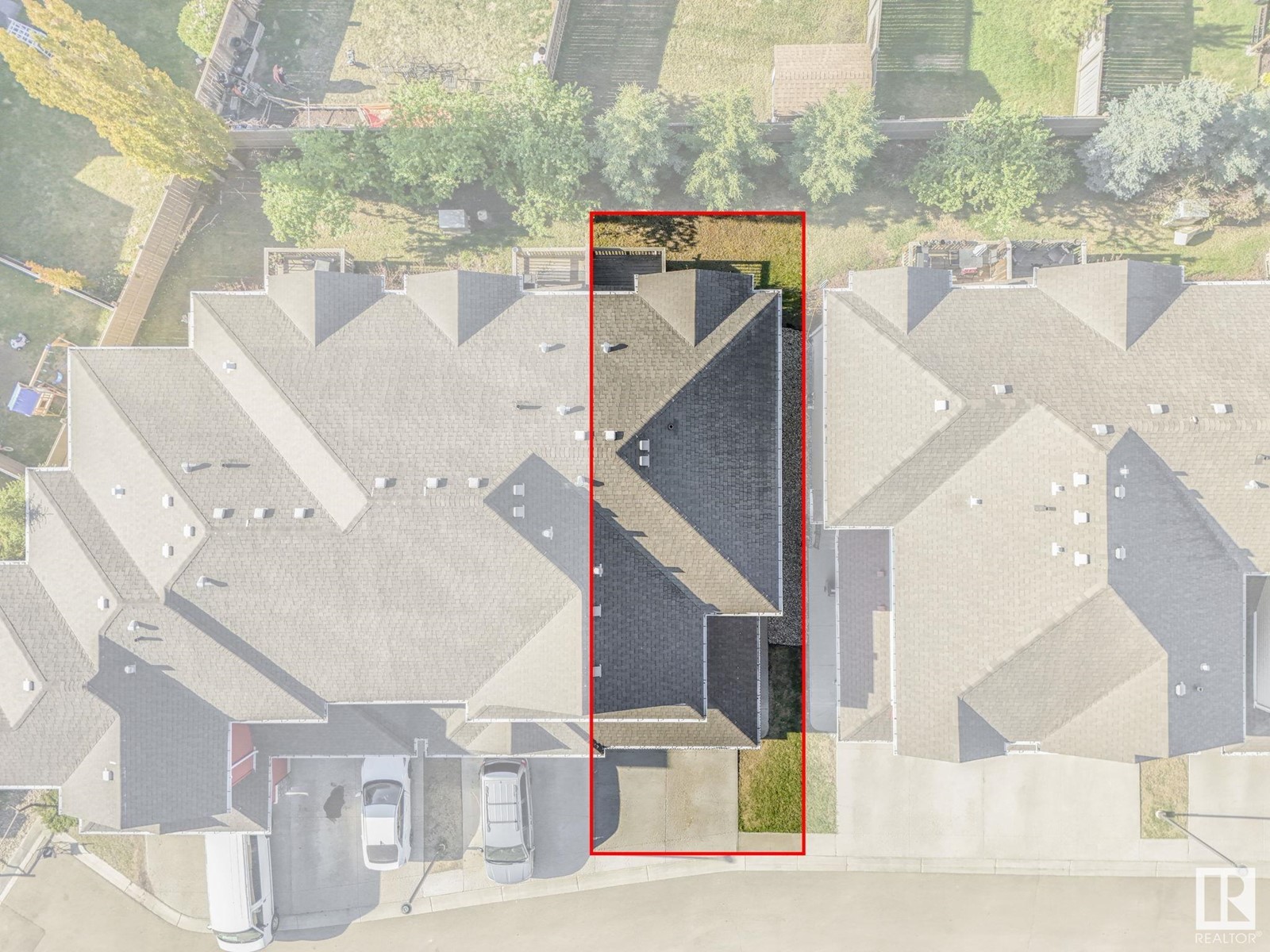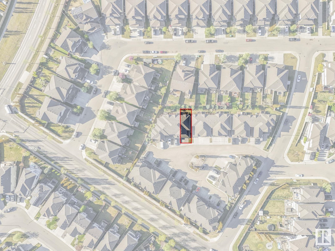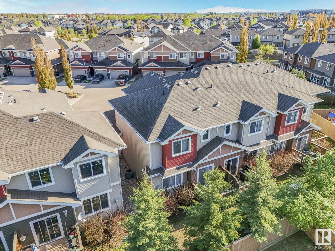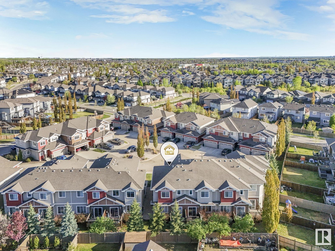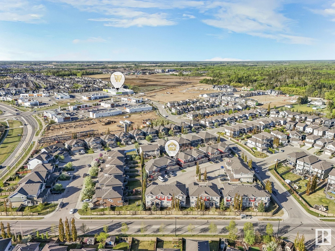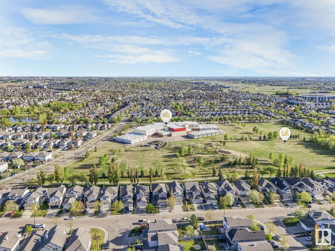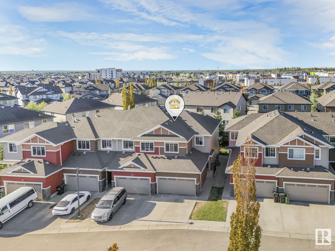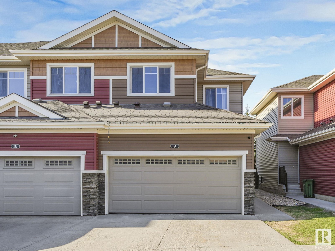#9 3103 Hilton Dr Nw Edmonton, Alberta T6M 0R3
$399,000Maintenance, Exterior Maintenance, Landscaping, Property Management, Other, See Remarks
$276.30 Monthly
Maintenance, Exterior Maintenance, Landscaping, Property Management, Other, See Remarks
$276.30 MonthlyExperience low-maintenance living in this impeccably finished 3-bed, 3.5-bath half duplex located in the desirable community of The Hamptons. The open-concept main floor features kitchen w/granite countertops, upgraded cabinetry, SS appliances, & large island w/eating bar. The adjoining dining area opens onto deck w/gas BBQ hookup, ideal for outdoor gatherings. Relax in the inviting living room designed for comfort & style. Upstairs, you’ll find three generously sized bedrooms, incl a spacious primary complete w/3-pc ensuite & walk-in closet. A convenient second-floor laundry rm adds to the home's functionality. Fully finished basement offers large family rm, additional full bath, & ample storage space. Additional features incl central A/C, modern finishes, & a thoughtfully designed layout. Enjoy low condo fees that cover landscaping & snow removal. Located minutes from schools, shopping, amenities, & major commuter routes, this move-in-ready home offers the perfect blend of comfort, style, & convenience. (id:47041)
Property Details
| MLS® Number | E4436306 |
| Property Type | Single Family |
| Neigbourhood | The Hamptons |
| Amenities Near By | Playground, Public Transit, Schools, Shopping |
| Parking Space Total | 4 |
| Structure | Deck |
Building
| Bathroom Total | 4 |
| Bedrooms Total | 3 |
| Amenities | Vinyl Windows |
| Appliances | Dishwasher, Dryer, Microwave Range Hood Combo, Refrigerator, Stove, Washer, Window Coverings |
| Basement Development | Finished |
| Basement Type | Full (finished) |
| Constructed Date | 2013 |
| Construction Style Attachment | Semi-detached |
| Cooling Type | Central Air Conditioning |
| Half Bath Total | 1 |
| Heating Type | Forced Air |
| Stories Total | 2 |
| Size Interior | 1,349 Ft2 |
| Type | Duplex |
Parking
| Attached Garage |
Land
| Acreage | No |
| Land Amenities | Playground, Public Transit, Schools, Shopping |
| Size Irregular | 255.15 |
| Size Total | 255.15 M2 |
| Size Total Text | 255.15 M2 |
Rooms
| Level | Type | Length | Width | Dimensions |
|---|---|---|---|---|
| Basement | Recreation Room | 4.99 m | 5.66 m | 4.99 m x 5.66 m |
| Basement | Storage | 0.83 m | 0.93 m | 0.83 m x 0.93 m |
| Basement | Utility Room | 2.05 m | 2.47 m | 2.05 m x 2.47 m |
| Main Level | Living Room | 3.24 m | 3.89 m | 3.24 m x 3.89 m |
| Main Level | Dining Room | 2.59 m | 2.53 m | 2.59 m x 2.53 m |
| Main Level | Kitchen | 3.67 m | 4.21 m | 3.67 m x 4.21 m |
| Upper Level | Primary Bedroom | 4.19 m | 3.91 m | 4.19 m x 3.91 m |
| Upper Level | Bedroom 2 | 3.33 m | 4.13 m | 3.33 m x 4.13 m |
| Upper Level | Bedroom 3 | 3.04 m | 3.45 m | 3.04 m x 3.45 m |
https://www.realtor.ca/real-estate/28310083/9-3103-hilton-dr-nw-edmonton-the-hamptons
