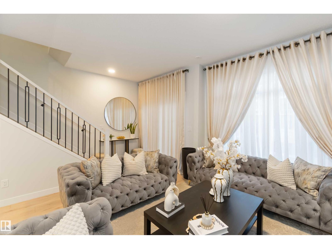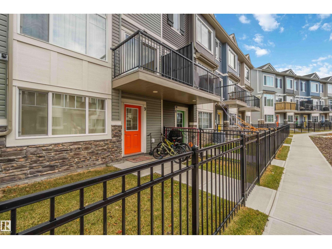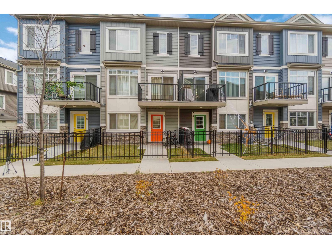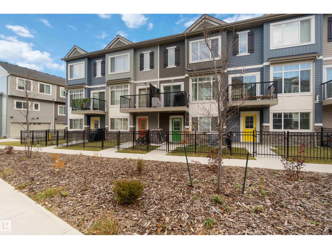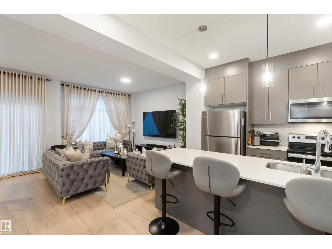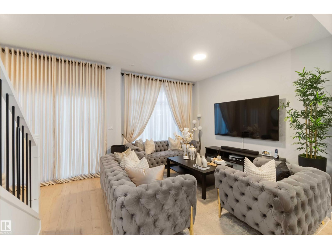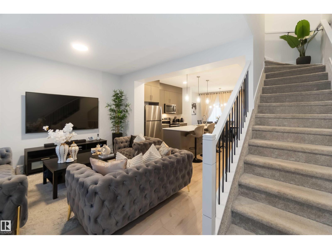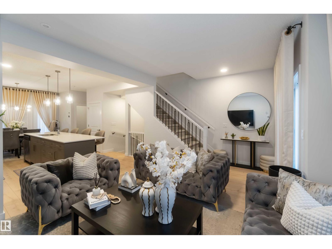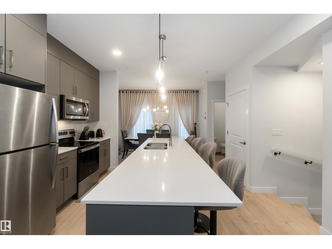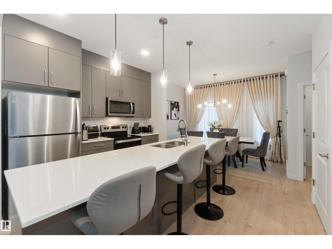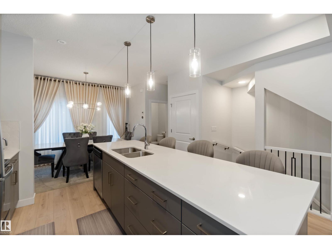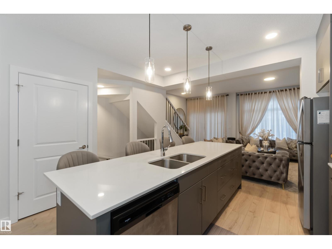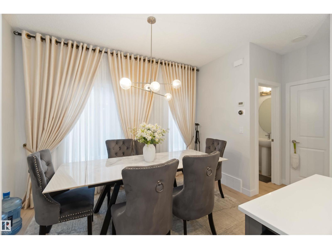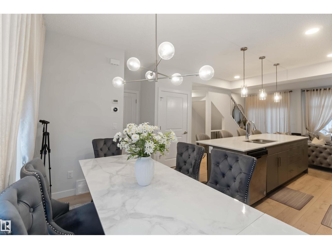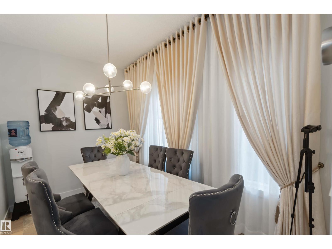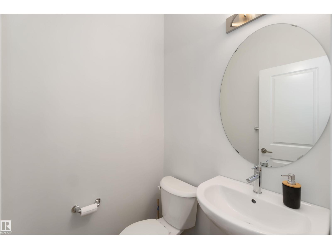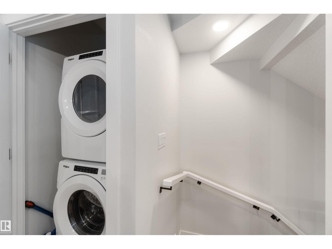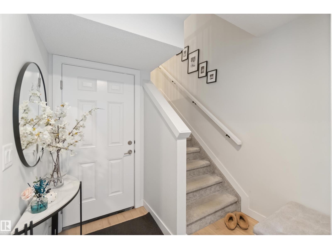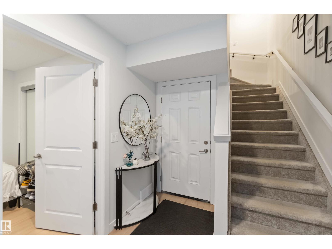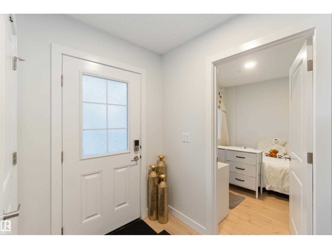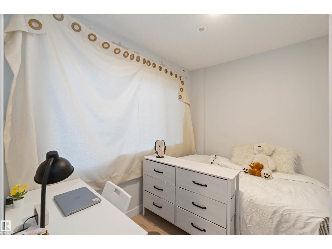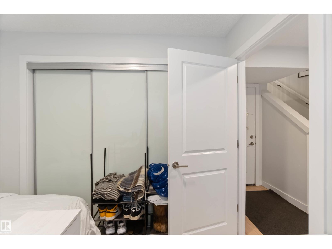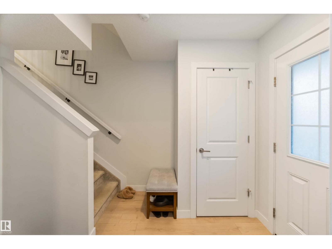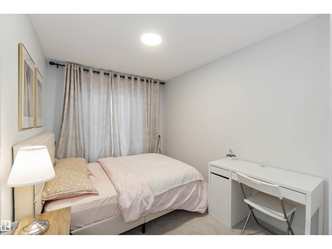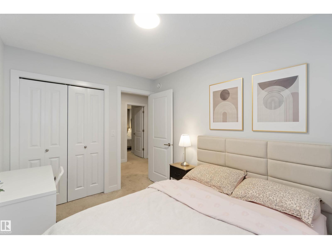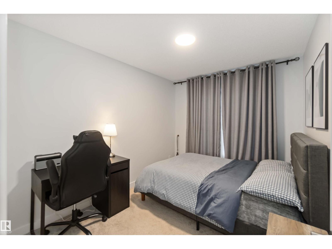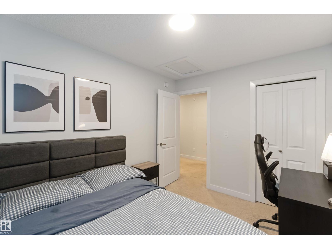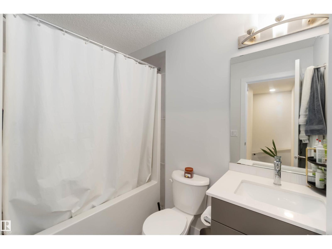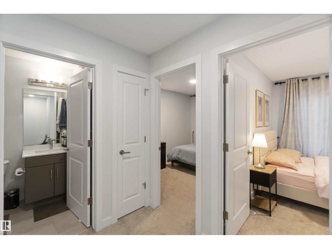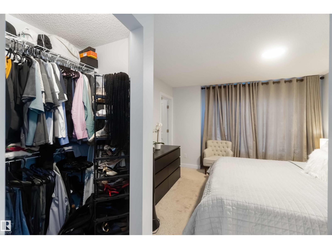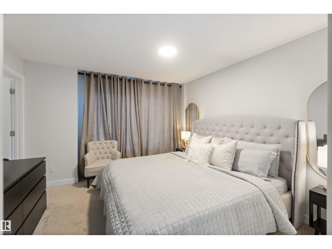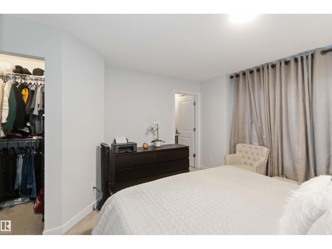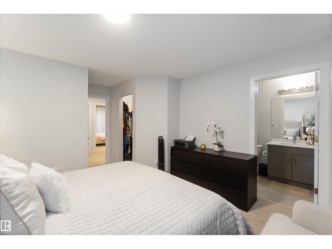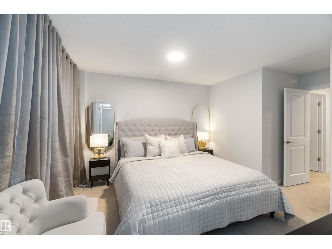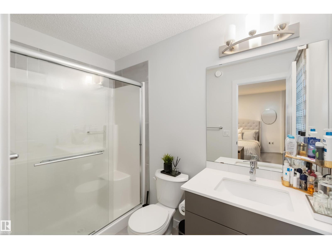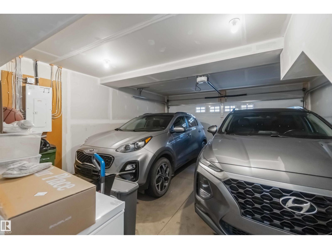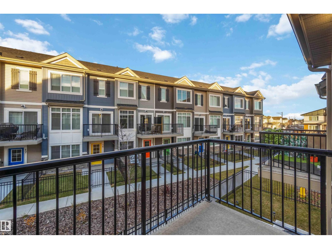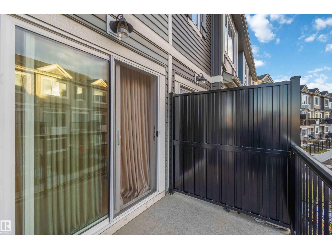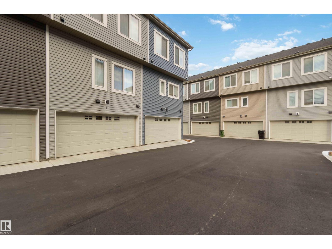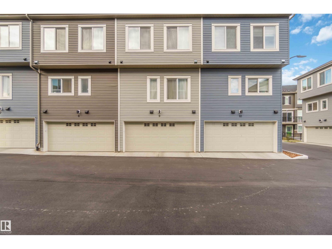#9 6214 Cartmell Ct Sw Edmonton, Alberta T6W 3L5
$420,000Maintenance, Exterior Maintenance, Insurance, Landscaping, Property Management, Other, See Remarks
$203.76 Monthly
Maintenance, Exterior Maintenance, Insurance, Landscaping, Property Management, Other, See Remarks
$203.76 MonthlyThis immaculate two-year-old townhouse is nestled in the highly sought-after community of Heritage Valley, offering modern living in a vibrant and convenient location. Meticulously maintained, the home features contemporary finishes, an open-concept layout, and bright, spacious interiors that reflect true pride of ownership. Residents will appreciate the easy access to a wide range of amenities, including shopping centers, schools, parks, and public transportation. Combining comfort, style, and an exceptional location, this property presents an ideal opportunity for discerning buyers seeking move-in-ready living in one of the area’s most desirable neighborhoods. Don't miss your opportunity! (id:47041)
Property Details
| MLS® Number | E4464556 |
| Property Type | Single Family |
| Neigbourhood | Chappelle Area |
| Amenities Near By | Airport, Playground, Public Transit, Schools, Shopping |
| Features | Level |
| Parking Space Total | 2 |
Building
| Bathroom Total | 3 |
| Bedrooms Total | 4 |
| Amenities | Ceiling - 9ft |
| Appliances | Dishwasher, Dryer, Garage Door Opener Remote(s), Microwave Range Hood Combo, Refrigerator, Stove, Washer |
| Basement Type | None |
| Constructed Date | 2023 |
| Construction Style Attachment | Attached |
| Half Bath Total | 1 |
| Heating Type | Forced Air |
| Stories Total | 3 |
| Size Interior | 1,389 Ft2 |
| Type | Row / Townhouse |
Parking
| Detached Garage |
Land
| Acreage | No |
| Land Amenities | Airport, Playground, Public Transit, Schools, Shopping |
| Size Irregular | 169.04 |
| Size Total | 169.04 M2 |
| Size Total Text | 169.04 M2 |
Rooms
| Level | Type | Length | Width | Dimensions |
|---|---|---|---|---|
| Main Level | Bedroom 4 | 2.25 m | 2.7 m | 2.25 m x 2.7 m |
| Upper Level | Living Room | 3.68 m | 5.3 m | 3.68 m x 5.3 m |
| Upper Level | Dining Room | 2.65 m | 3.48 m | 2.65 m x 3.48 m |
| Upper Level | Kitchen | 3.2 m | 2.58 m | 3.2 m x 2.58 m |
| Upper Level | Primary Bedroom | 3.6 m | 3.68 m | 3.6 m x 3.68 m |
| Upper Level | Bedroom 2 | 3.29 m | 2.57 m | 3.29 m x 2.57 m |
| Upper Level | Bedroom 3 | 3.29 m | 2.53 m | 3.29 m x 2.53 m |
https://www.realtor.ca/real-estate/29061482/9-6214-cartmell-ct-sw-edmonton-chappelle-area
