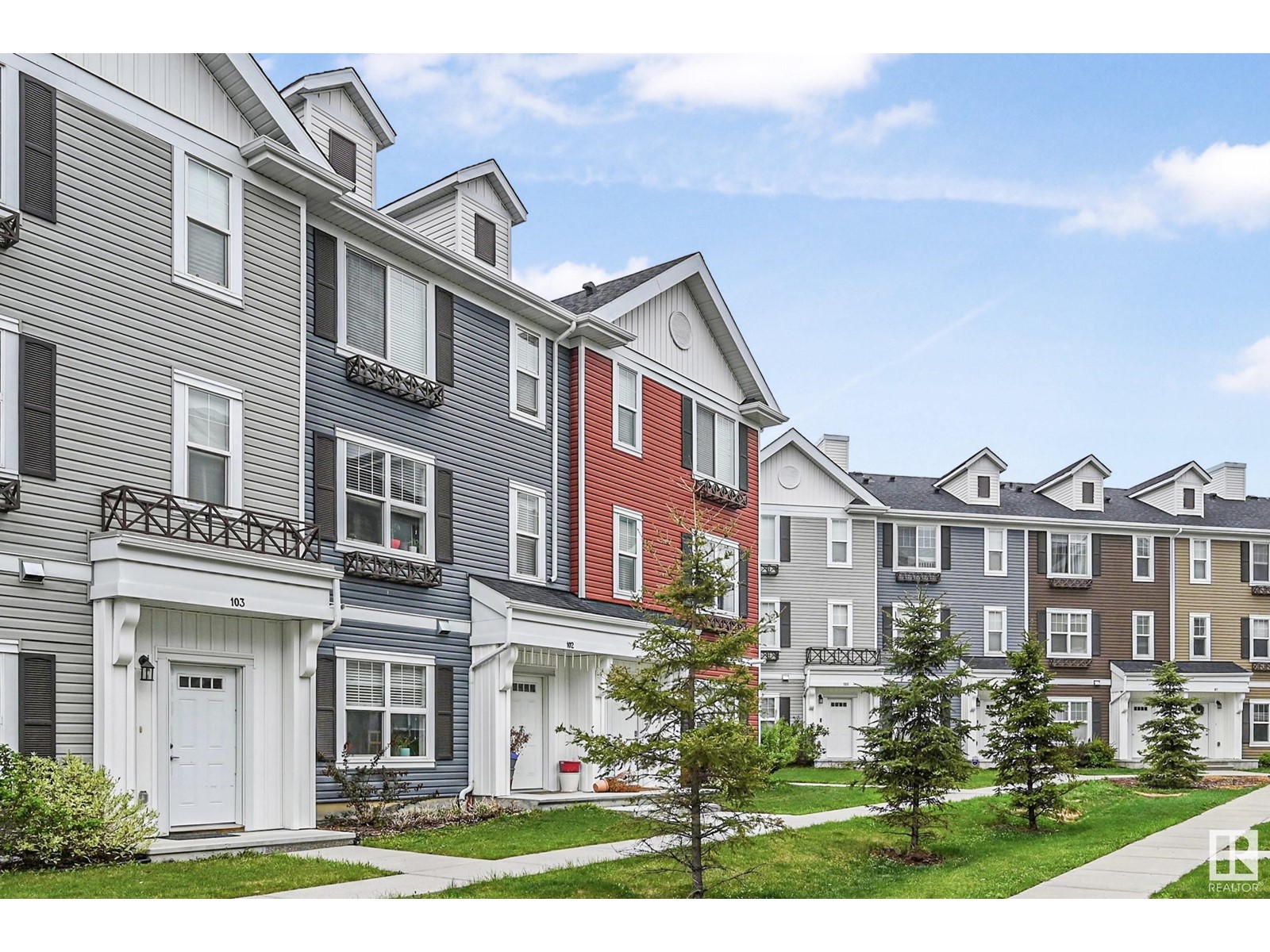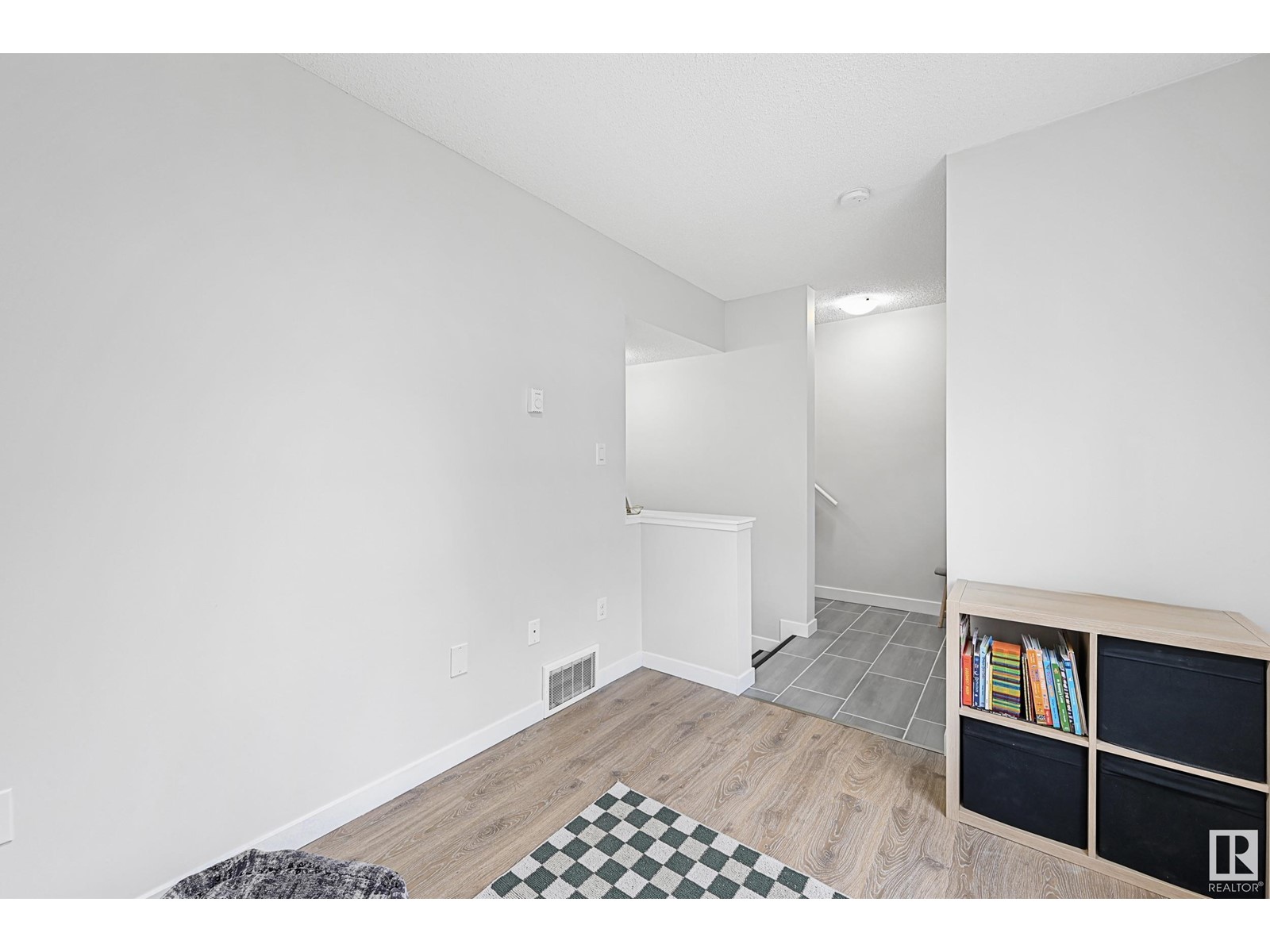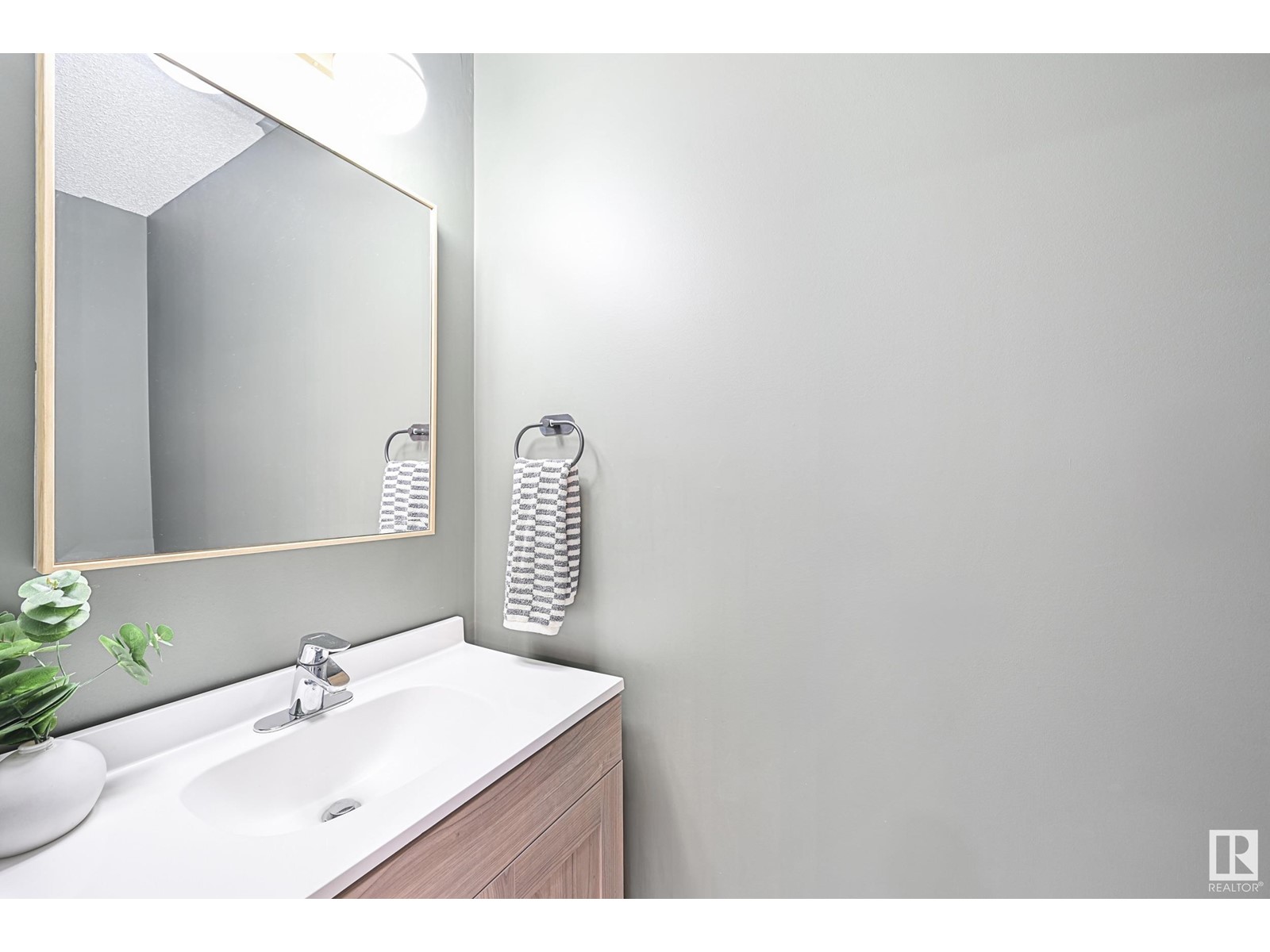#90 903 Crystallina Nera Wy Nw Edmonton, Alberta T5Z 0N6
$379,900Maintenance, Exterior Maintenance, Insurance, Other, See Remarks, Property Management
$239.91 Monthly
Maintenance, Exterior Maintenance, Insurance, Other, See Remarks, Property Management
$239.91 MonthlyWelcome to your dream oasis! Nestled in desirable Crystallina this stunning 3 bed, 2.5 bath is in SHOWHOME CONDITION offering over 1550 Sqft of pure luxury. Tucked away as a rare END UNIT enjoy the privacy of having only one neighbour. Entering from the front door or DOUBLE ATTACHED GARAGE is the den/office, perfect for those who work from home! Upstairs the main floor welcomes you with 9ft ceiling & large windows throughout. You’ll enjoy the bright & open living space that flows effortlessly into the modern kitchen featuring beautiful quartz countertops, S/S appliances & spacious dining area ideal for entertaining with an upgraded half bath. Retreat to the upper level where the primary offers a private 3 piece ensuite & ample closet space. Two additional bedrooms, 4-piece bath, & convenient upstairs laundry complete this functional layout. CENTRAL A/C, large patio, LOW CONDO FEES, & convenient visitor parking. Close to lakes, schools, grocery stores & Anthony Henday. Enjoy a life of luxury & convenience! (id:47041)
Property Details
| MLS® Number | E4436948 |
| Property Type | Single Family |
| Neigbourhood | Crystallina Nera West |
| Amenities Near By | Playground, Public Transit, Schools, Shopping |
| Community Features | Public Swimming Pool |
| Features | See Remarks, Flat Site, Paved Lane, Park/reserve, Closet Organizers |
Building
| Bathroom Total | 3 |
| Bedrooms Total | 3 |
| Amenities | Ceiling - 9ft |
| Appliances | Dishwasher, Dryer, Microwave Range Hood Combo, Refrigerator, Stove, Washer |
| Basement Type | None |
| Constructed Date | 2015 |
| Construction Style Attachment | Attached |
| Cooling Type | Central Air Conditioning |
| Fire Protection | Smoke Detectors |
| Half Bath Total | 1 |
| Heating Type | Forced Air |
| Stories Total | 3 |
| Size Interior | 1,547 Ft2 |
| Type | Row / Townhouse |
Parking
| Attached Garage |
Land
| Acreage | No |
| Land Amenities | Playground, Public Transit, Schools, Shopping |
| Size Irregular | 186.32 |
| Size Total | 186.32 M2 |
| Size Total Text | 186.32 M2 |
Rooms
| Level | Type | Length | Width | Dimensions |
|---|---|---|---|---|
| Main Level | Living Room | 3.76 m | 4.05 m | 3.76 m x 4.05 m |
| Main Level | Dining Room | 2.81 m | 3.46 m | 2.81 m x 3.46 m |
| Main Level | Kitchen | 2.98 m | 3.62 m | 2.98 m x 3.62 m |
| Upper Level | Primary Bedroom | 3.78 m | 3.32 m | 3.78 m x 3.32 m |
| Upper Level | Bedroom 2 | 2.73 m | 2.56 m | 2.73 m x 2.56 m |
| Upper Level | Bedroom 3 | 2.71 m | 3.28 m | 2.71 m x 3.28 m |





























