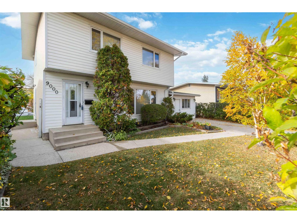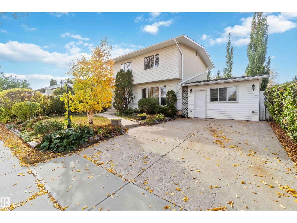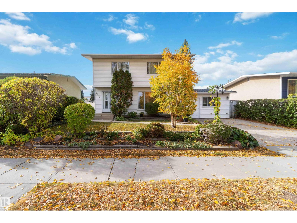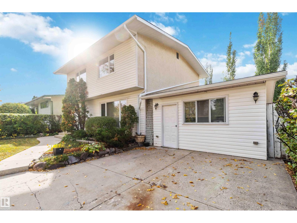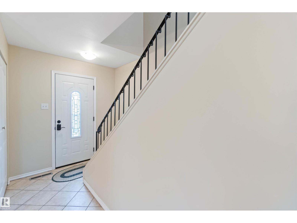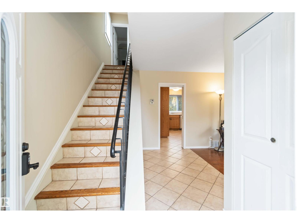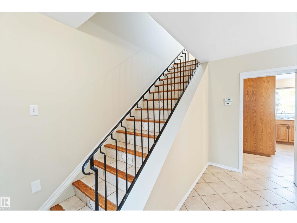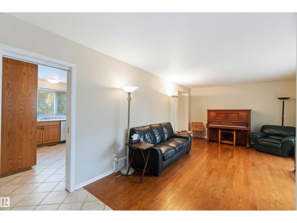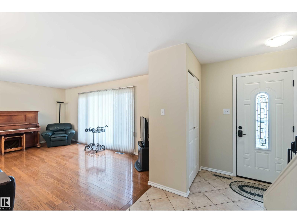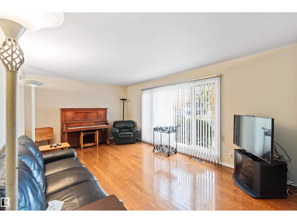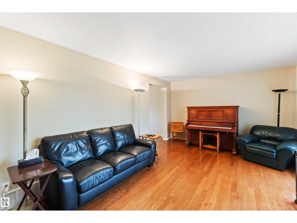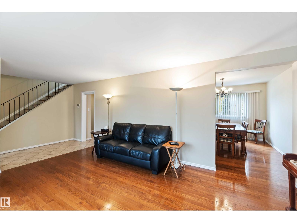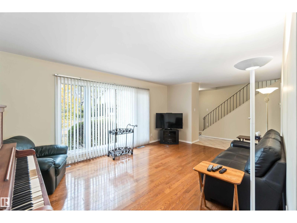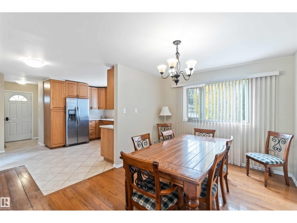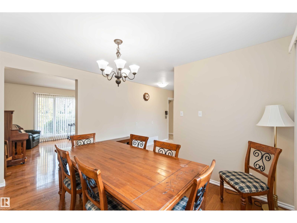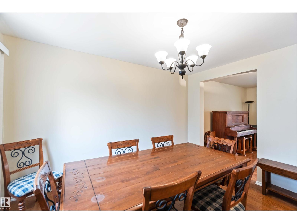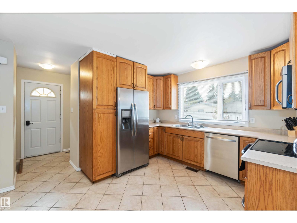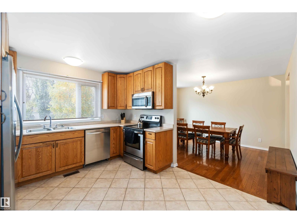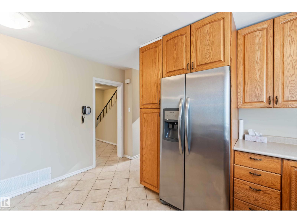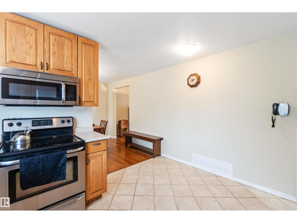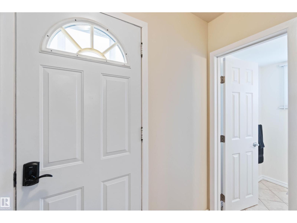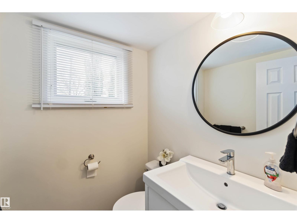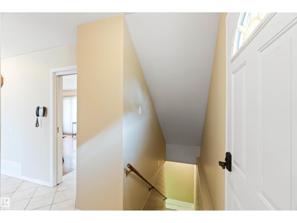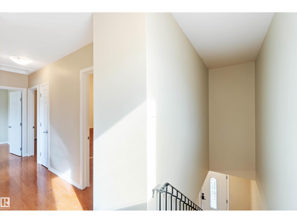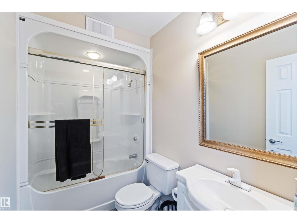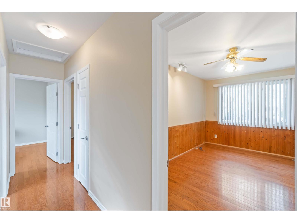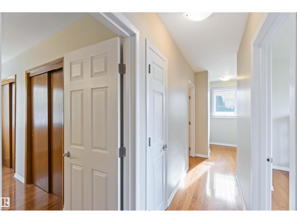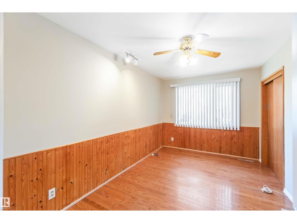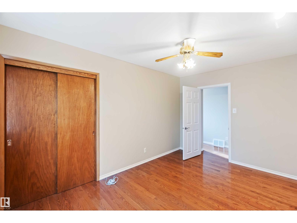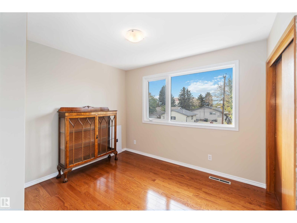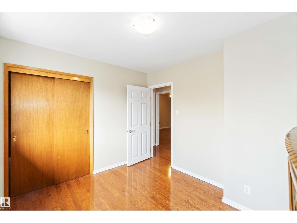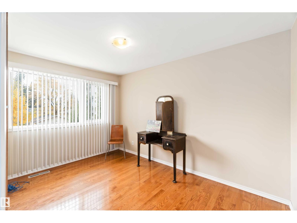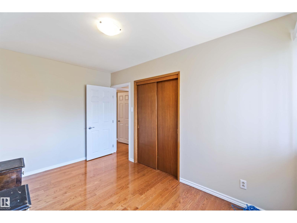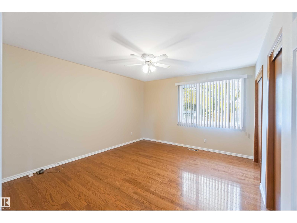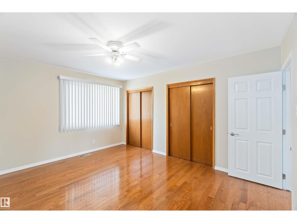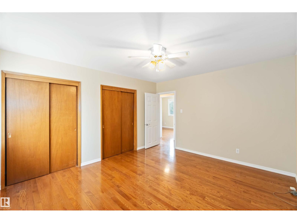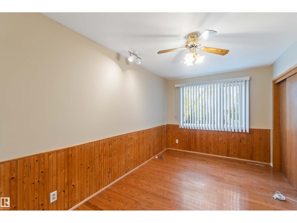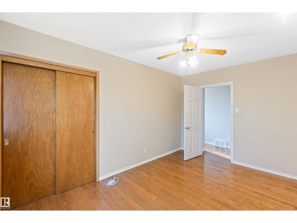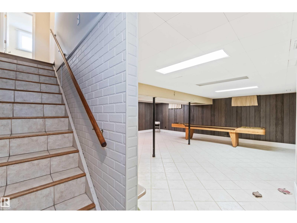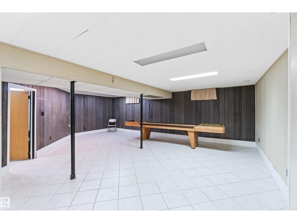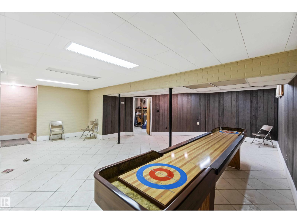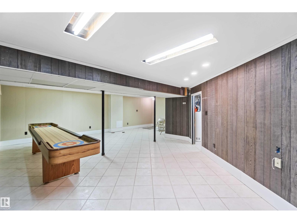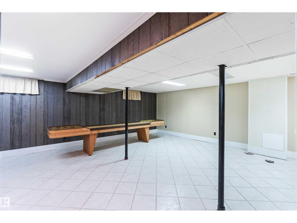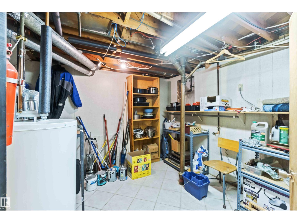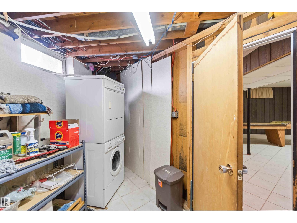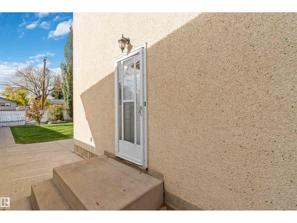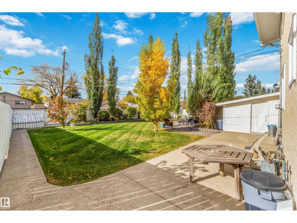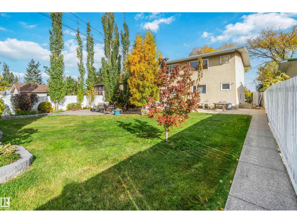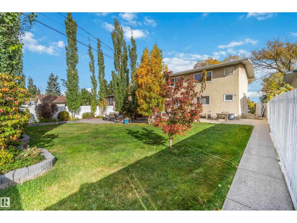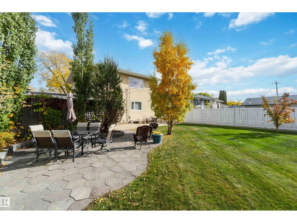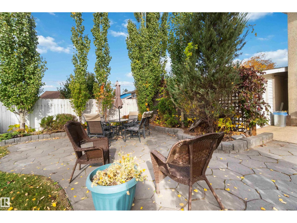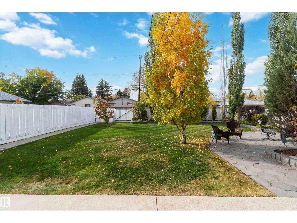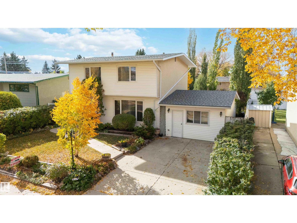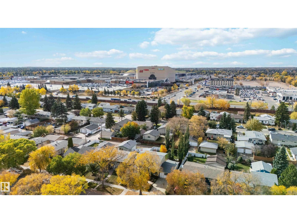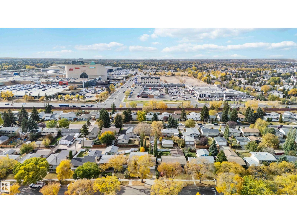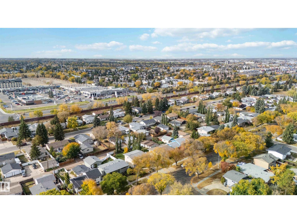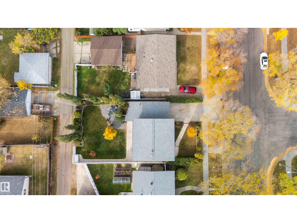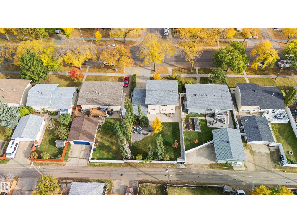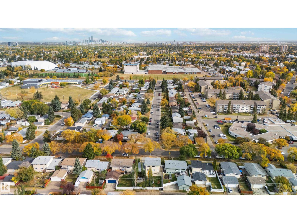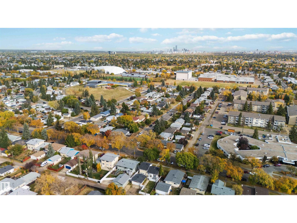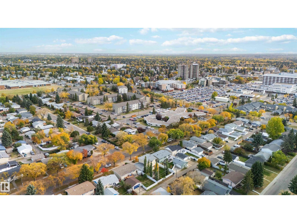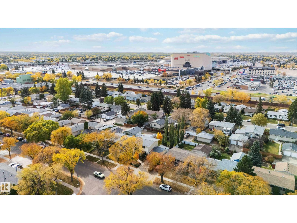4 Bedroom
2 Bathroom
1,572 ft2
Forced Air
$475,000
MANICURED 6000 SQ FT LOT! INCREDIBLE UPGRADED 2 STORY HOME! ONE OF A KIND LOCATION! WELCOME TO ONE OF EDMONTON'S BEST, 9000-168 STREET NW. THIS INCREDIBLE 1963 BUILT 2 STORY HAS 4 BEDROOMS, 2 BATHS, 2200 SQ FT OF LIVING SPACE, AND AN ATTACHED TANDEM/DOUBLE CAR GARAGE. KITCHEN HAS SOLID OAK CABINETRY, STAINLESS APPLIANCES AND CERAMIC TILE FLOORS. DINING AREA HAS HARDWOOD FLOORS, UPGRADED PAINT, AND IS SEMI-OPEN TO LIVING ROOM. LIVING ROOM IS SPACIOUS WITH A MASSIVE BAY WINDOW. MAIN FLOOR ALSO HAS A 2 PIECE BATH AND A LARGE ENTRYWAY. UPPER LEVEL INCLUDES A FULL BATHROOM AND 4 BEDROOMS. PRIMARY BEDROOM IS KING-SIZED WITH 2 CLOSETS. BASEMENT IS FINISHED WITH A GIANT RECREATION ROOM, LAUNDRY, AND UTILITY AREA. UPGRADES TO HOME INCLUDE ATTIC INSULATION (R40), NEW EAVES, FURNACE, NEW HWT (2024), NEW SHINGLES, NEWER WINDOWS (ABOVE GRADE), AND PAINT. GARAGE IS 14X26. YARD HAS A BRICK PATIO, FENCE, HUNDREDS OF PERENNIAL PLANTS, ALLEY/FRONT ACCESS, CONCRETE PATIO, BRICK CURBING, AND FRUIT TREES. (id:47041)
Property Details
|
MLS® Number
|
E4461357 |
|
Property Type
|
Single Family |
|
Neigbourhood
|
West Meadowlark Park |
|
Amenities Near By
|
Golf Course, Playground, Schools, Shopping |
|
Features
|
Private Setting, Flat Site, Lane, Closet Organizers, No Animal Home, No Smoking Home, Level |
|
View Type
|
City View |
Building
|
Bathroom Total
|
2 |
|
Bedrooms Total
|
4 |
|
Amenities
|
Vinyl Windows |
|
Appliances
|
Dishwasher, Dryer, Fan, Microwave Range Hood Combo, Refrigerator, Storage Shed, Stove, Washer, Window Coverings |
|
Basement Development
|
Finished |
|
Basement Type
|
Full (finished) |
|
Constructed Date
|
1963 |
|
Construction Status
|
Insulation Upgraded |
|
Construction Style Attachment
|
Detached |
|
Fire Protection
|
Smoke Detectors |
|
Half Bath Total
|
1 |
|
Heating Type
|
Forced Air |
|
Stories Total
|
2 |
|
Size Interior
|
1,572 Ft2 |
|
Type
|
House |
Parking
Land
|
Acreage
|
No |
|
Fence Type
|
Fence |
|
Land Amenities
|
Golf Course, Playground, Schools, Shopping |
|
Size Irregular
|
561.96 |
|
Size Total
|
561.96 M2 |
|
Size Total Text
|
561.96 M2 |
Rooms
| Level |
Type |
Length |
Width |
Dimensions |
|
Basement |
Living Room |
|
|
Measurements not available |
|
Lower Level |
Family Room |
|
|
Measurements not available |
|
Lower Level |
Laundry Room |
|
|
Measurements not available |
|
Lower Level |
Utility Room |
|
|
Measurements not available |
|
Main Level |
Dining Room |
|
|
Measurements not available |
|
Main Level |
Kitchen |
|
|
Measurements not available |
|
Upper Level |
Primary Bedroom |
|
|
Measurements not available |
|
Upper Level |
Bedroom 2 |
|
|
Measurements not available |
|
Upper Level |
Bedroom 3 |
|
|
Measurements not available |
|
Upper Level |
Bedroom 4 |
|
|
Measurements not available |
https://www.realtor.ca/real-estate/28968168/9000-168-st-nw-edmonton-west-meadowlark-park
