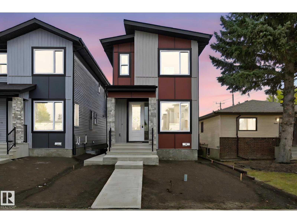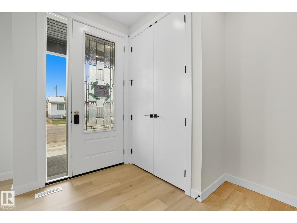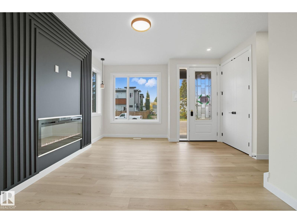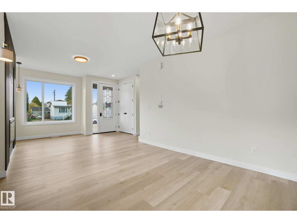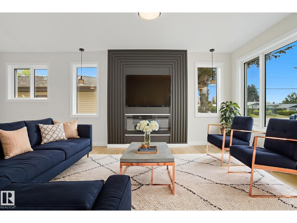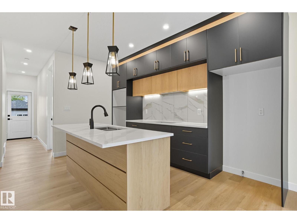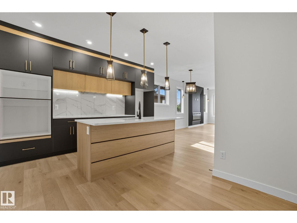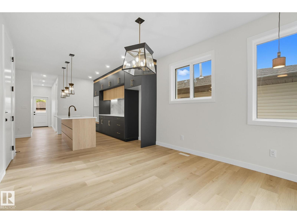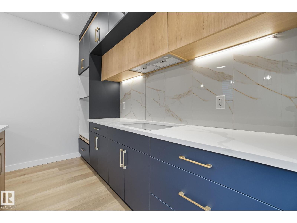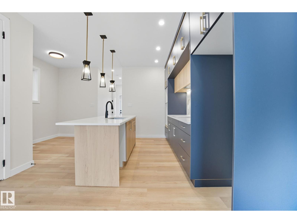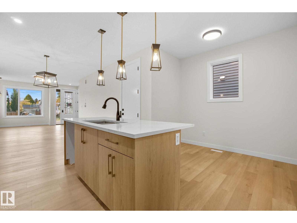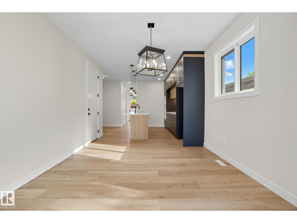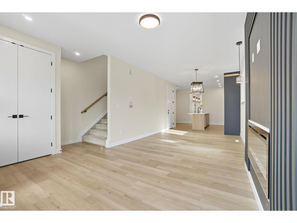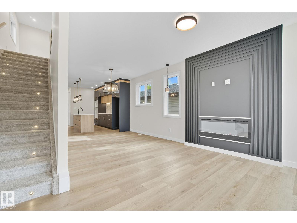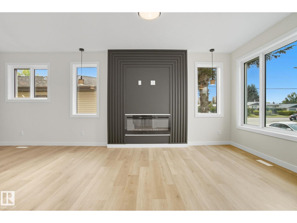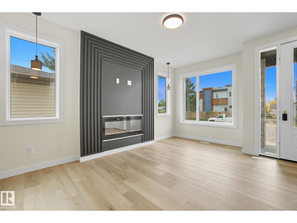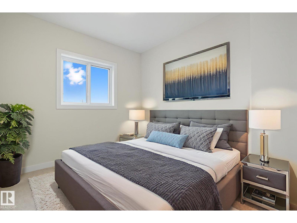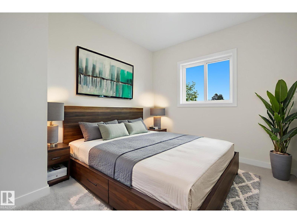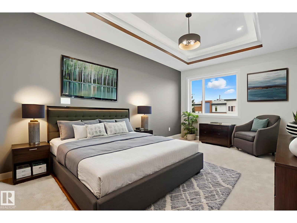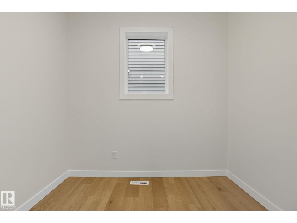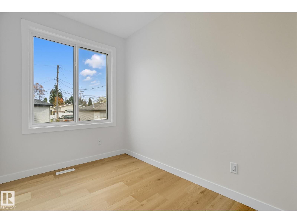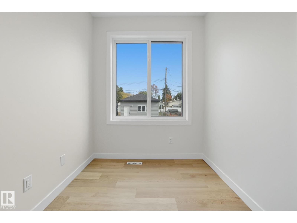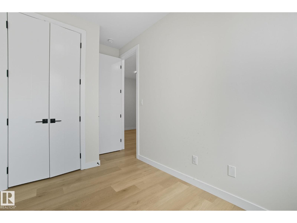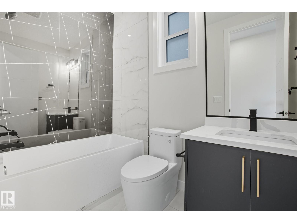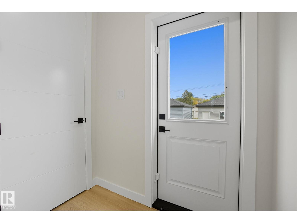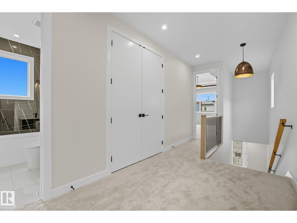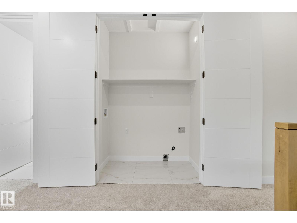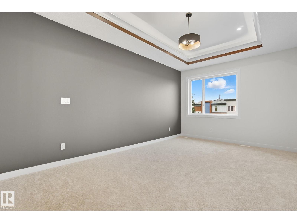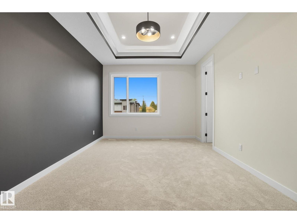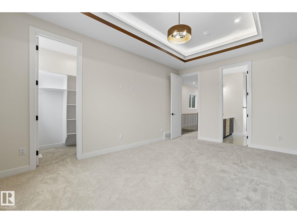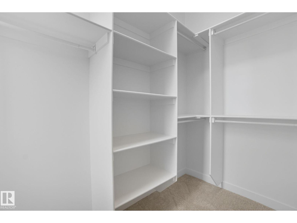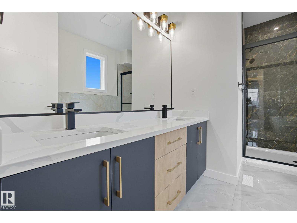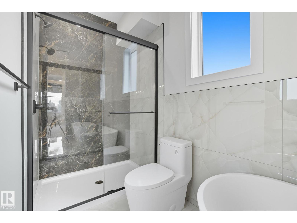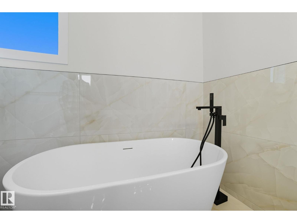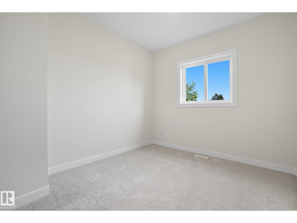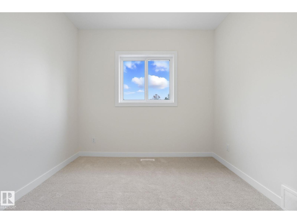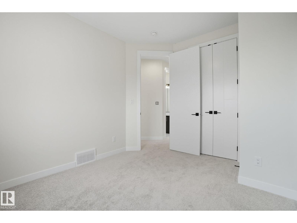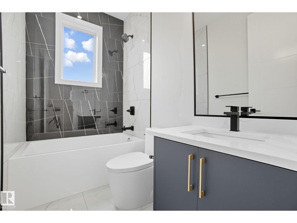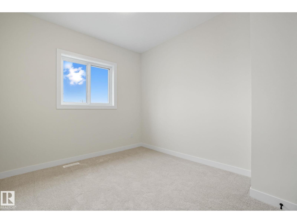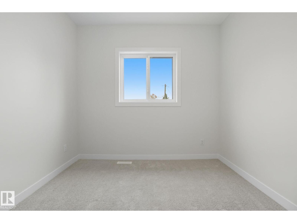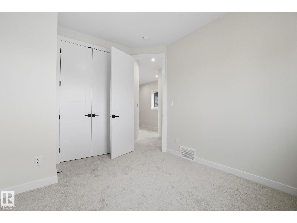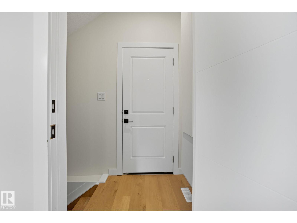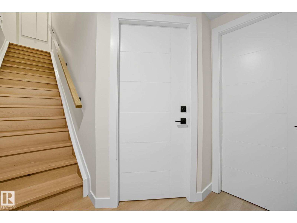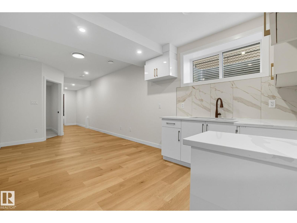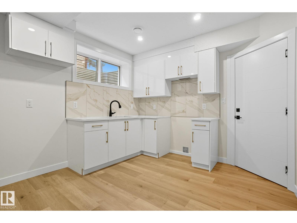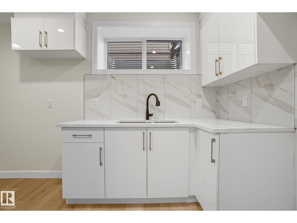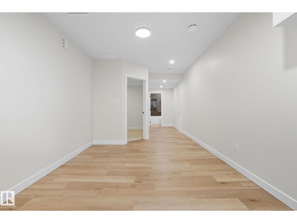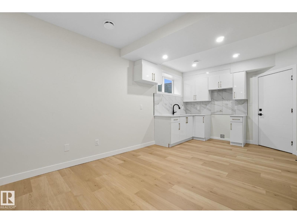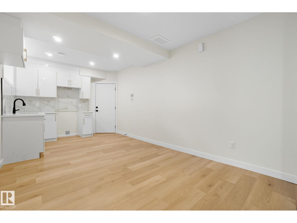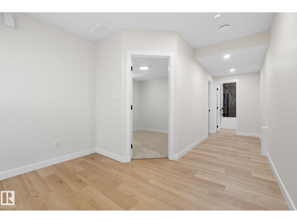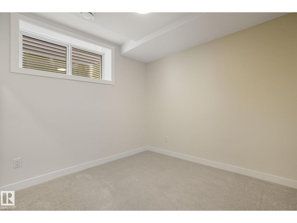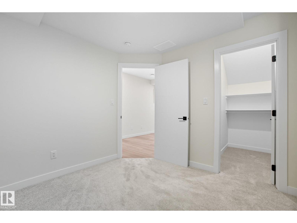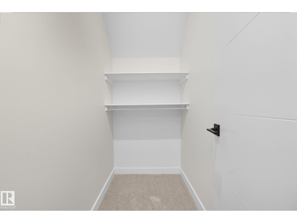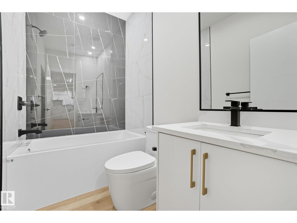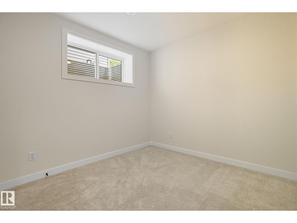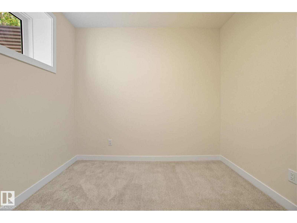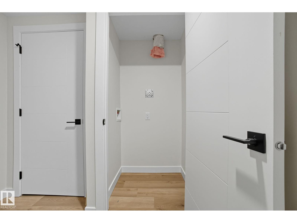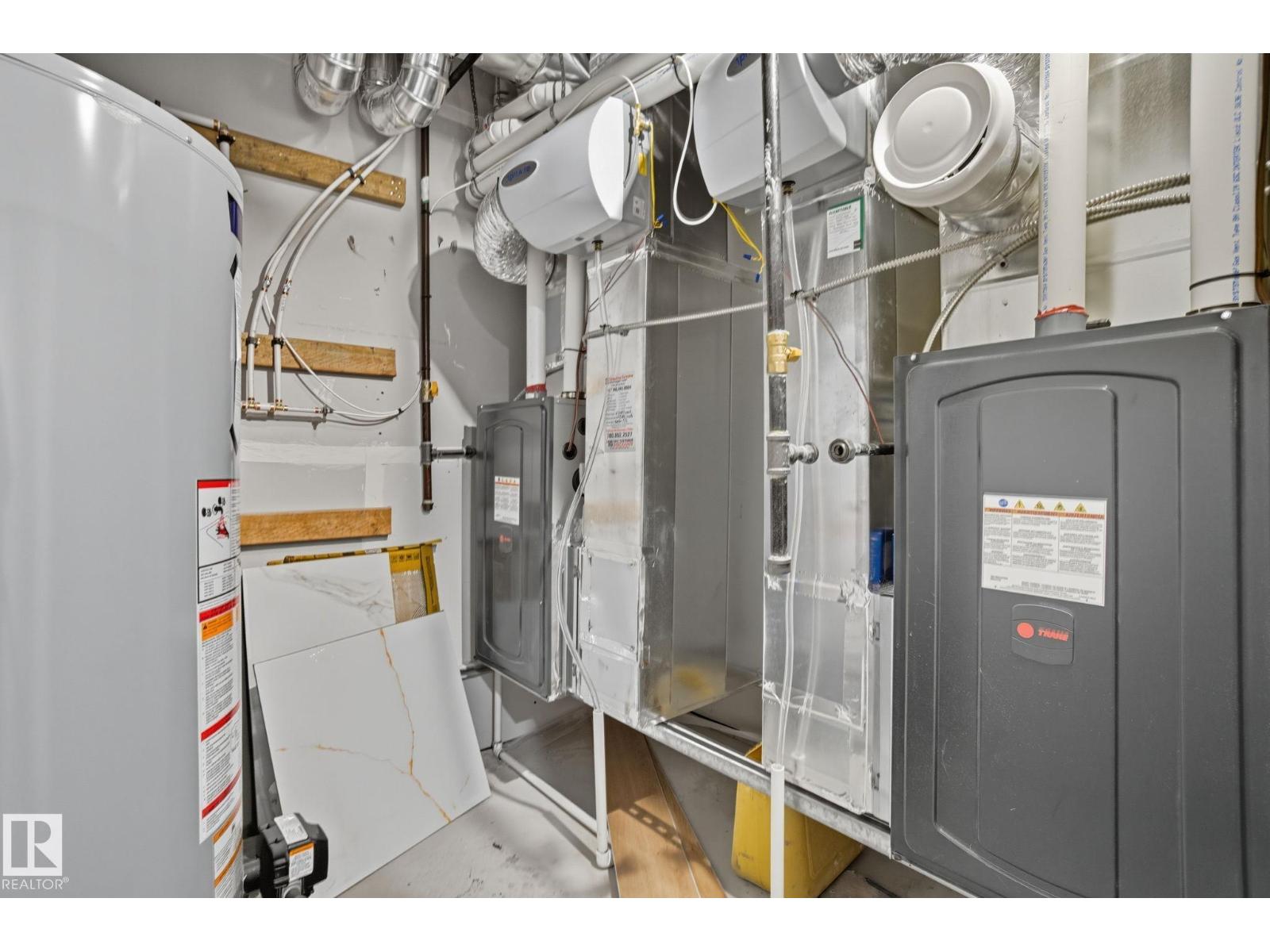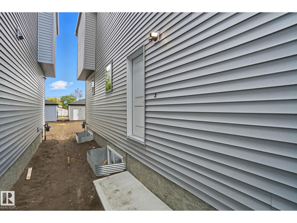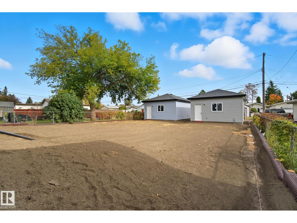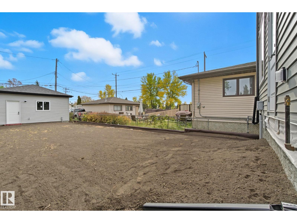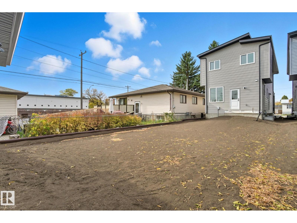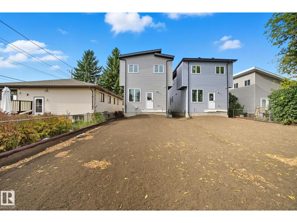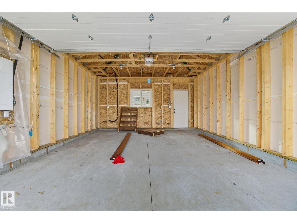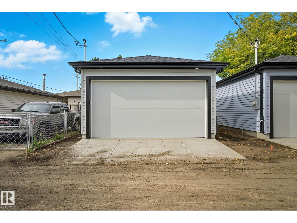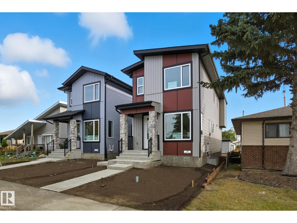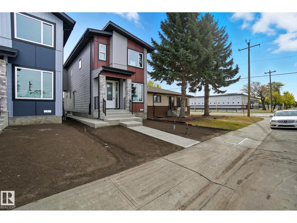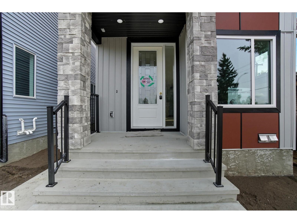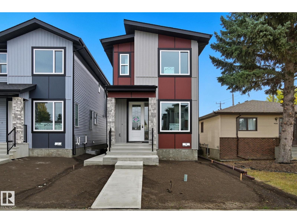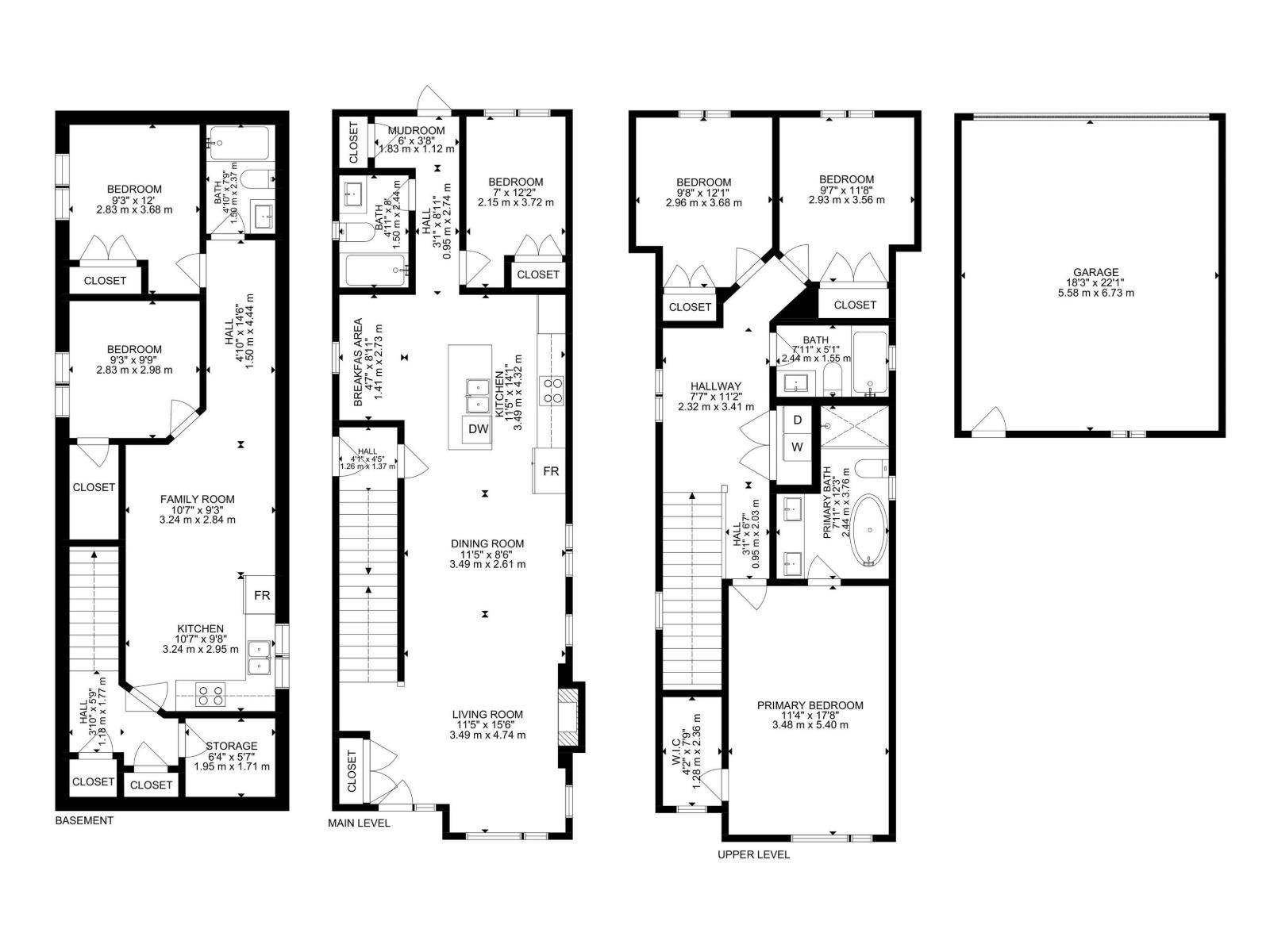6 Bedroom
4 Bathroom
1,787 ft2
Forced Air
$687,400
UPGRADED HOME IN THE COMMUNITY OF JASPER PARK! This Brand New home offers 2540 Sq Ft of living space with 6 bedrooms, 4 baths, 9ft ceilings, 8ft doors. Main floor offers vinyl plank flooring, bedroom, Full bath, family room, fireplace. Kitchen with modern high cabinetry, quartz countertops, island. Amply Large Mud room, Spacious dinning area with ample sunlight is perfect for get togethers. Walk up stairs to Grand master Suite with 5 piece ensuite/spacious walk in closet, 2 more bedrooms with fully modern common bath, Laundry and bonus area. Fully finished 2 bedroom legal basement suite with separate entrance, 2nd Kitchen, Full bath and Laundry. Your dream home sitting on HUGE lot is next to James Gibbons School, parks, amenities. Includes DETACHED Double Car Garage, TRIPLE PANE WINDOWS, ROUGH GRADE, GAS LINE IN KITCHEN & PATIO. this home offers exceptional value and style. Move-in ready - Don't miss out on this fantastic opportunity! (id:47041)
Property Details
|
MLS® Number
|
E4461381 |
|
Property Type
|
Single Family |
|
Neigbourhood
|
Jasper Park |
|
Amenities Near By
|
Schools, Shopping |
Building
|
Bathroom Total
|
4 |
|
Bedrooms Total
|
6 |
|
Appliances
|
Garage Door Opener Remote(s), Garage Door Opener |
|
Basement Development
|
Finished |
|
Basement Features
|
Suite |
|
Basement Type
|
Full (finished) |
|
Constructed Date
|
2025 |
|
Construction Style Attachment
|
Detached |
|
Fire Protection
|
Smoke Detectors |
|
Heating Type
|
Forced Air |
|
Stories Total
|
2 |
|
Size Interior
|
1,787 Ft2 |
|
Type
|
House |
Parking
Land
|
Acreage
|
No |
|
Land Amenities
|
Schools, Shopping |
|
Size Irregular
|
343.72 |
|
Size Total
|
343.72 M2 |
|
Size Total Text
|
343.72 M2 |
Rooms
| Level |
Type |
Length |
Width |
Dimensions |
|
Basement |
Bedroom 5 |
2.83 m |
3.68 m |
2.83 m x 3.68 m |
|
Basement |
Bedroom 6 |
2.83 m |
2.98 m |
2.83 m x 2.98 m |
|
Basement |
Second Kitchen |
3.24 m |
2.95 m |
3.24 m x 2.95 m |
|
Main Level |
Living Room |
3.49 m |
4.74 m |
3.49 m x 4.74 m |
|
Main Level |
Dining Room |
3.49 m |
2.61 m |
3.49 m x 2.61 m |
|
Main Level |
Kitchen |
3.49 m |
4.32 m |
3.49 m x 4.32 m |
|
Main Level |
Bedroom 2 |
2.15 m |
3.72 m |
2.15 m x 3.72 m |
|
Upper Level |
Primary Bedroom |
3.48 m |
5.4 m |
3.48 m x 5.4 m |
|
Upper Level |
Bedroom 3 |
2.93 m |
3.56 m |
2.93 m x 3.56 m |
|
Upper Level |
Bedroom 4 |
2.96 m |
3.68 m |
2.96 m x 3.68 m |
https://www.realtor.ca/real-estate/28968865/9007-153-st-nw-edmonton-jasper-park
