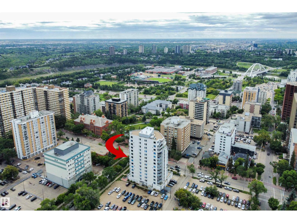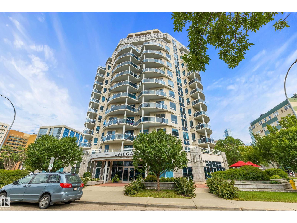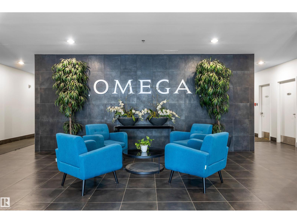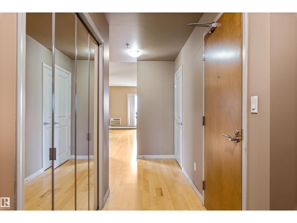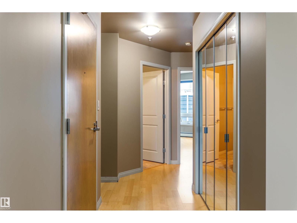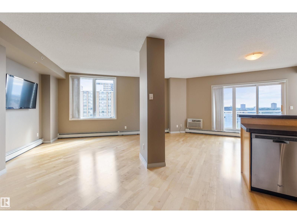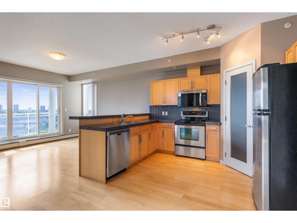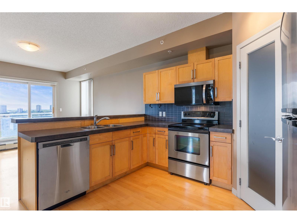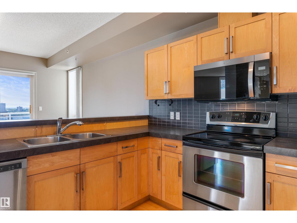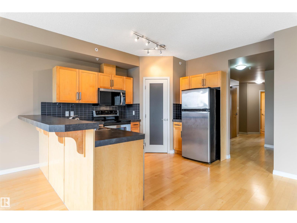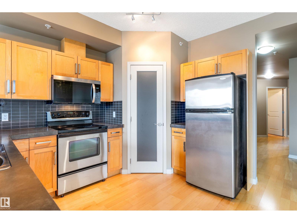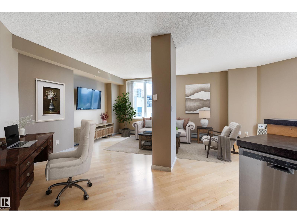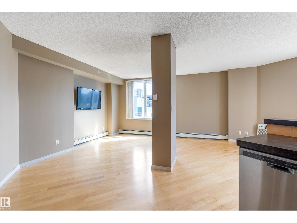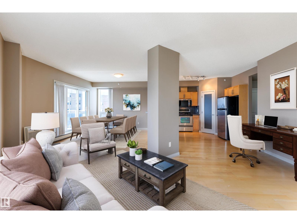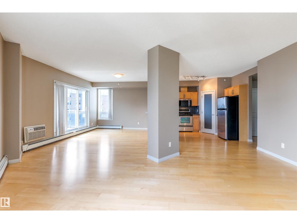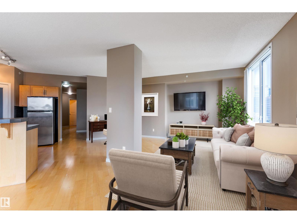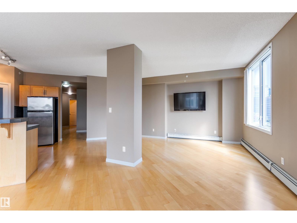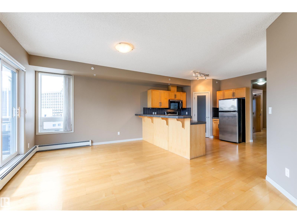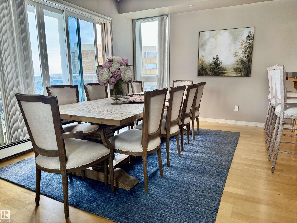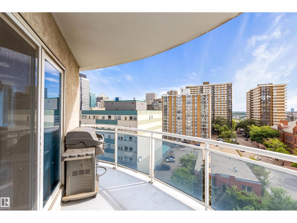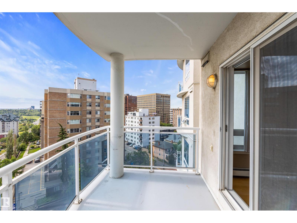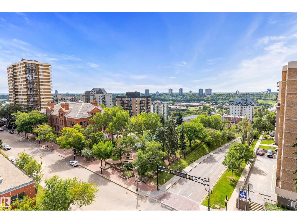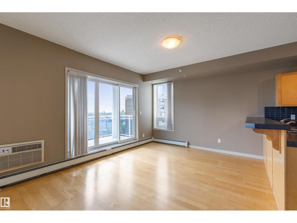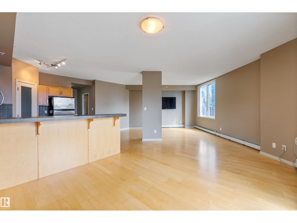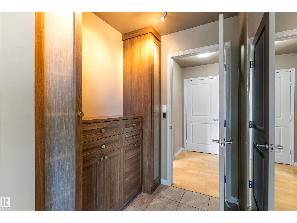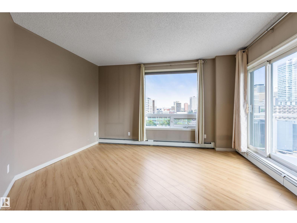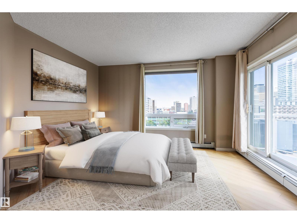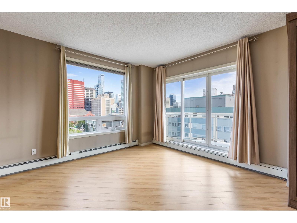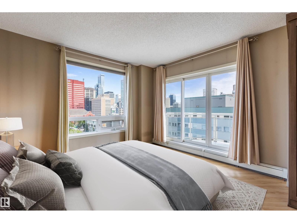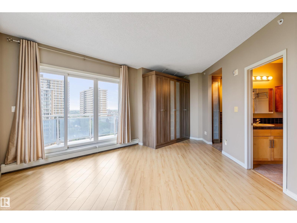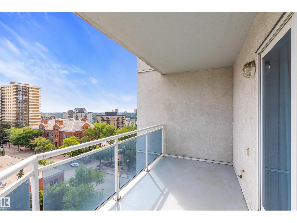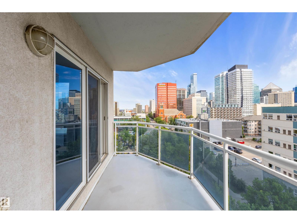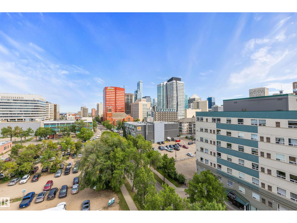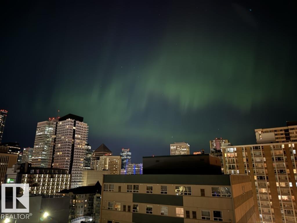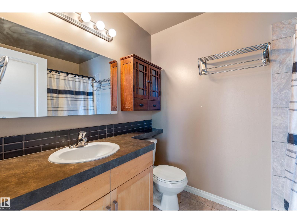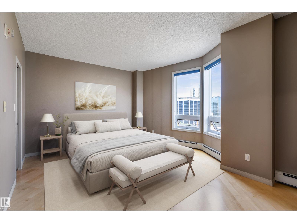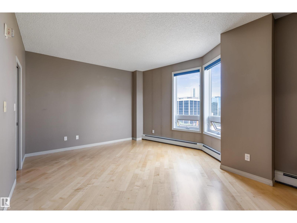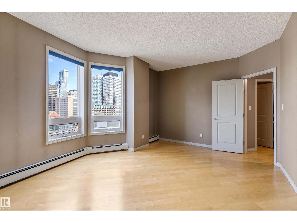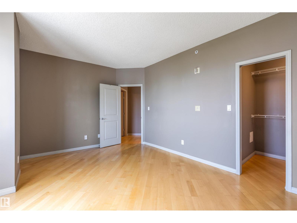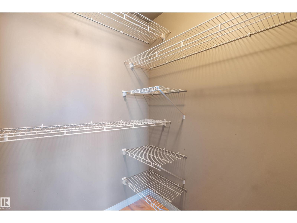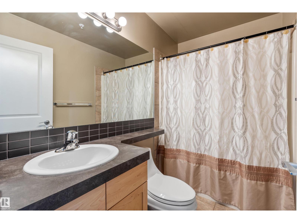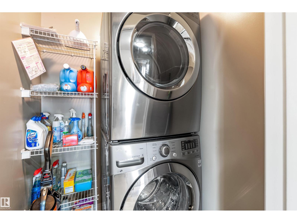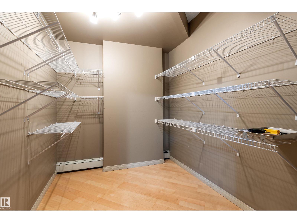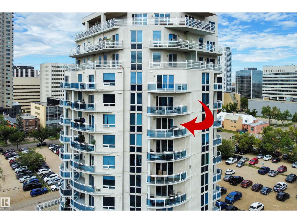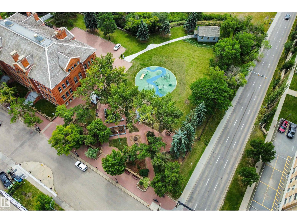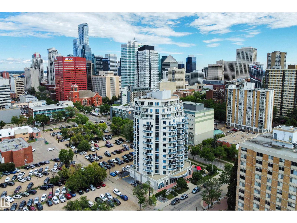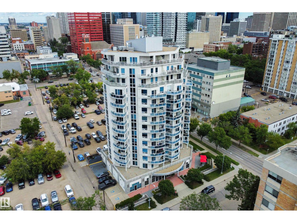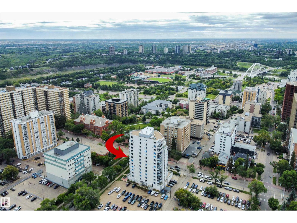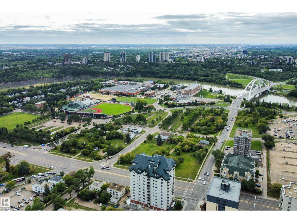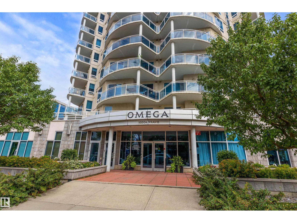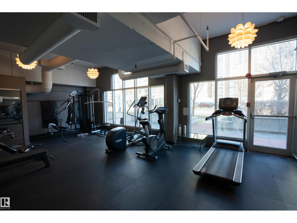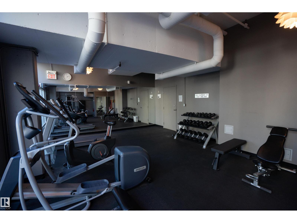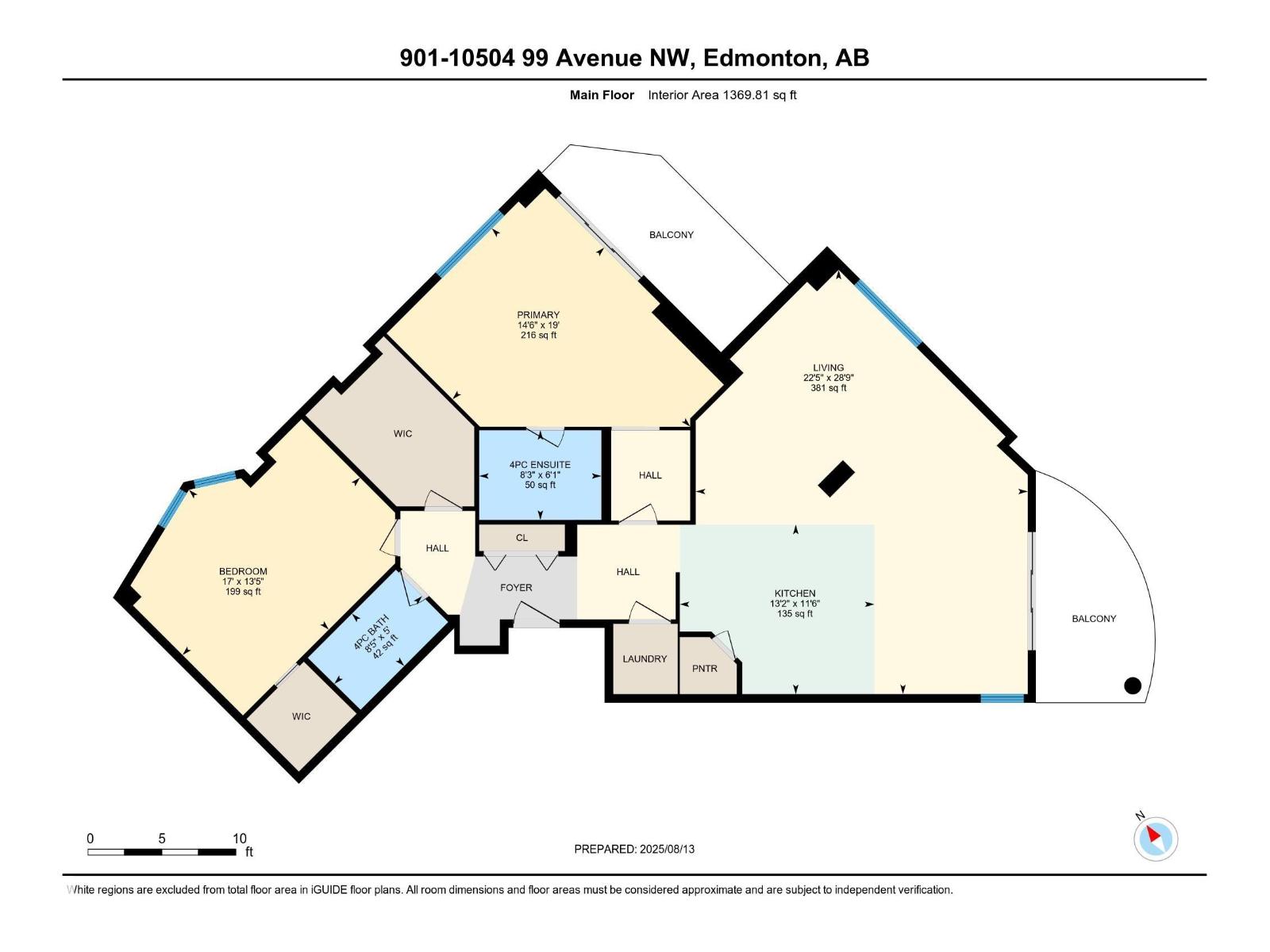#901 10504 99 Av Nw Edmonton, Alberta T5K 1B2
$329,900Maintenance, Exterior Maintenance, Heat, Insurance, Common Area Maintenance, Landscaping, Other, See Remarks, Property Management, Water
$975.09 Monthly
Maintenance, Exterior Maintenance, Heat, Insurance, Common Area Maintenance, Landscaping, Other, See Remarks, Property Management, Water
$975.09 MonthlyEnjoy breathtaking River Valley and city views from this spacious 2 bed, 2 bath corner suite in the sought-after Omega building. With south, east & north exposures, this “house in the sky” offers nearly 1,370 sq.ft. of bright, open living with 9’ ceilings, laminate floors and tiled baths. Two balconies provide incredible outlooks—one off the living room with River Valley views & gas BBQ hookup, and another off the primary suite with city panoramas. The open kitchen features maple cabinetry, stainless appliances, raised eating bar and corner pantry, flowing into a dining area that fits a 10-seat table. The king-sized primary includes built-in wardrobes and a 4-pc ensuite; the second bedroom has a walk-in closet with adjacent full bath. Extras include A/C, HE laundry, in-suite storage, titled underground parking, fitness room, bike storage, and an on-site café: unmatched views and exceptional downtown living. (id:47041)
Property Details
| MLS® Number | E4466811 |
| Property Type | Single Family |
| Neigbourhood | Downtown (Edmonton) |
| Amenities Near By | Golf Course, Playground, Public Transit, Schools, Shopping |
| Features | No Animal Home, No Smoking Home |
| Parking Space Total | 1 |
| View Type | Valley View, City View |
Building
| Bathroom Total | 2 |
| Bedrooms Total | 2 |
| Amenities | Ceiling - 9ft, Vinyl Windows |
| Appliances | Dishwasher, Garage Door Opener Remote(s), Intercom, Microwave Range Hood Combo, Refrigerator, Washer/dryer Stack-up, Stove, Window Coverings |
| Basement Type | None |
| Constructed Date | 2004 |
| Cooling Type | Window Air Conditioner |
| Fire Protection | Smoke Detectors, Sprinkler System-fire |
| Heating Type | Baseboard Heaters, Hot Water Radiator Heat |
| Size Interior | 1,370 Ft2 |
| Type | Apartment |
Parking
| Underground |
Land
| Acreage | No |
| Land Amenities | Golf Course, Playground, Public Transit, Schools, Shopping |
Rooms
| Level | Type | Length | Width | Dimensions |
|---|---|---|---|---|
| Main Level | Living Room | 28'9" x 22'5" | ||
| Main Level | Dining Room | Measurements not available | ||
| Main Level | Kitchen | 11'6" x 13'2" | ||
| Main Level | Primary Bedroom | 19' x 14'6" | ||
| Main Level | Bedroom 2 | 13'5" x 17' |
https://www.realtor.ca/real-estate/29140864/901-10504-99-av-nw-edmonton-downtown-edmonton
