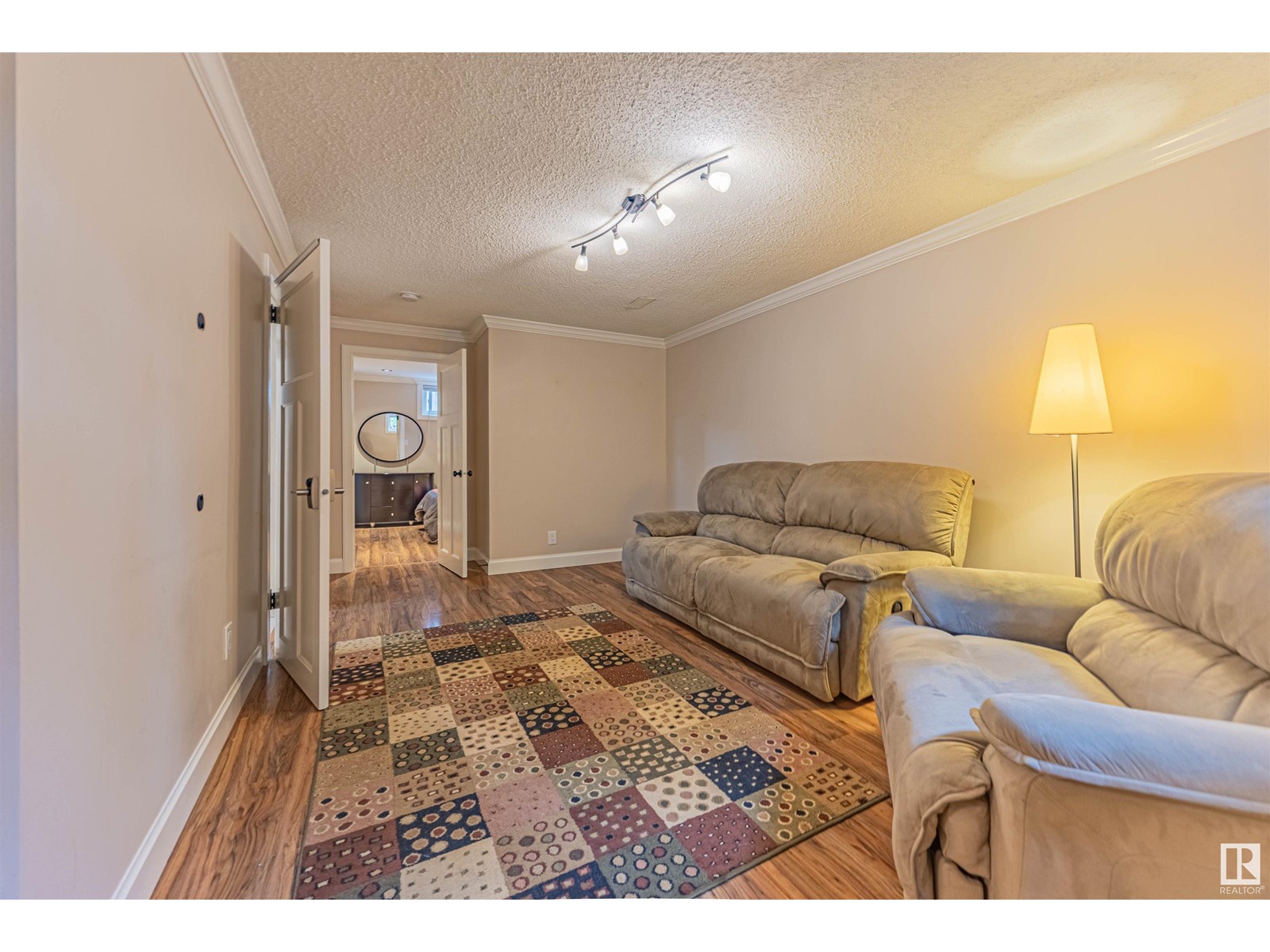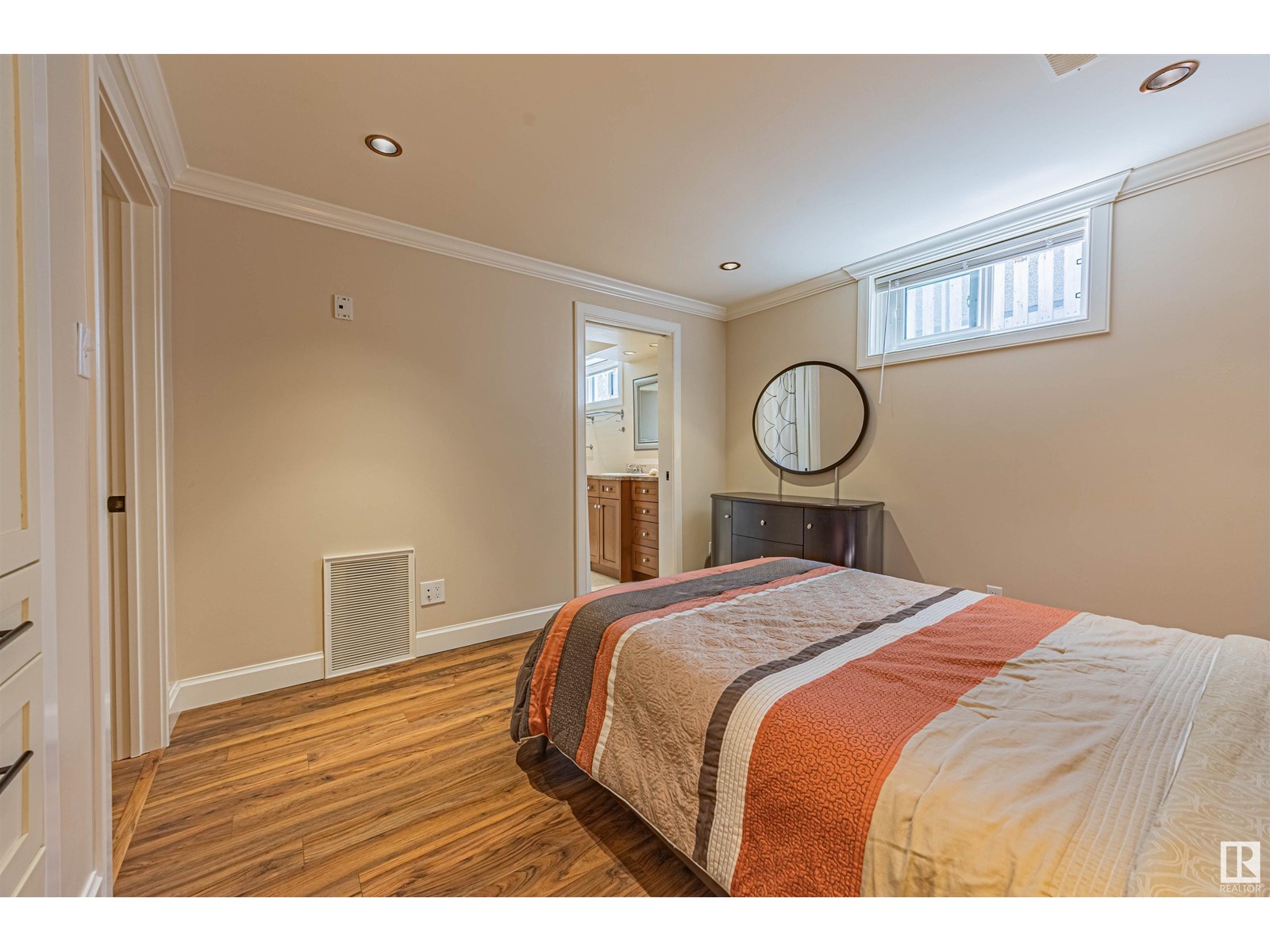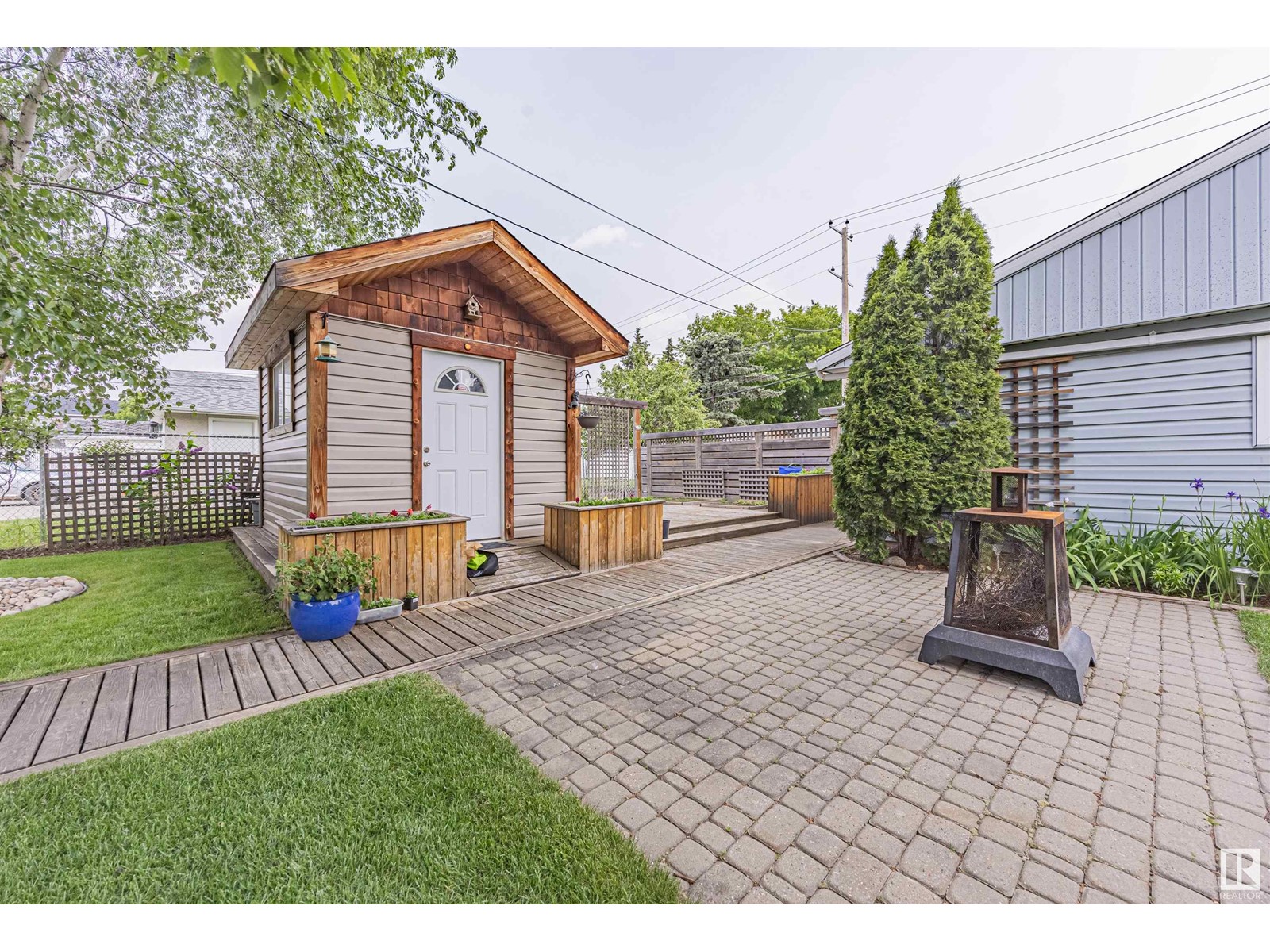3 Bedroom
3 Bathroom
818 ft2
Bungalow
Fireplace
Forced Air
$469,000
STUNNING OASIS in Jasper Park! Looking for a charming, FULLY UPDATED BUNGALOW W/ SUITE, 24’x26’ garage & an amazing perennial landscaped yard? Look no further, this home checks all the boxes & is immaculately maintained! An ideal chefs kitchen that has plenty of counter space & storage w/ stainless appliances & undercabinet lighting. The home has custom finishings throughout incl built ins & wainscotting. The main floor has a sunny, west exposure great room w/ fireplace, 2 bedrooms & the full bath. The basement features a 2nd kitchen, spacious family room & bedroom + another 2pcs bath & laundry, separate from the suite. Garage is heated w/ 220 power. Separate powered RV parking. All of the big ticket items have been recently updated – roof, furnace, hwt, windows, electrical, kitchens & bathrooms. The backyard has a 3 season covered patio, stunning landscaping & large shed. Turn key + amazing neighbours! Visit the REALTOR®’s website for more details. (id:47041)
Open House
This property has open houses!
Starts at:
12:00 pm
Ends at:
2:00 pm
Property Details
|
MLS® Number
|
E4440648 |
|
Property Type
|
Single Family |
|
Neigbourhood
|
Jasper Park |
|
Amenities Near By
|
Playground, Public Transit, Schools, Shopping |
|
Features
|
See Remarks, Flat Site, Subdividable Lot, Lane, No Smoking Home |
|
Structure
|
Deck, Patio(s) |
Building
|
Bathroom Total
|
3 |
|
Bedrooms Total
|
3 |
|
Amenities
|
Vinyl Windows |
|
Appliances
|
Garage Door Opener Remote(s), Garage Door Opener, Microwave Range Hood Combo, Microwave, Storage Shed, Stove, Window Coverings, Dryer, Refrigerator, Two Washers, Dishwasher |
|
Architectural Style
|
Bungalow |
|
Basement Development
|
Finished |
|
Basement Features
|
Suite |
|
Basement Type
|
Full (finished) |
|
Constructed Date
|
1958 |
|
Construction Style Attachment
|
Detached |
|
Fireplace Fuel
|
Electric |
|
Fireplace Present
|
Yes |
|
Fireplace Type
|
Unknown |
|
Half Bath Total
|
1 |
|
Heating Type
|
Forced Air |
|
Stories Total
|
1 |
|
Size Interior
|
818 Ft2 |
|
Type
|
House |
Parking
|
Detached Garage
|
|
|
Oversize
|
|
|
R V
|
|
Land
|
Acreage
|
No |
|
Fence Type
|
Fence |
|
Land Amenities
|
Playground, Public Transit, Schools, Shopping |
|
Size Irregular
|
687.45 |
|
Size Total
|
687.45 M2 |
|
Size Total Text
|
687.45 M2 |
Rooms
| Level |
Type |
Length |
Width |
Dimensions |
|
Lower Level |
Family Room |
|
|
Measurements not available |
|
Lower Level |
Bedroom 3 |
|
|
Measurements not available |
|
Lower Level |
Second Kitchen |
|
|
Measurements not available |
|
Lower Level |
Laundry Room |
|
|
Measurements not available |
|
Main Level |
Living Room |
|
|
Measurements not available |
|
Main Level |
Dining Room |
|
|
Measurements not available |
|
Main Level |
Kitchen |
|
|
Measurements not available |
|
Main Level |
Primary Bedroom |
|
|
Measurements not available |
|
Main Level |
Bedroom 2 |
|
|
Measurements not available |
https://www.realtor.ca/real-estate/28424736/9027-154-st-nw-edmonton-jasper-park


























































