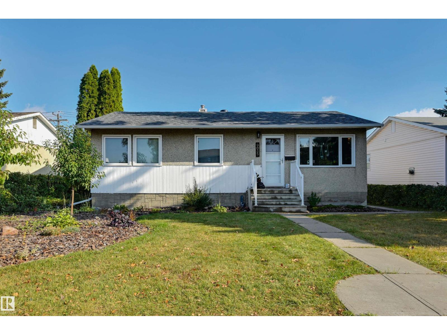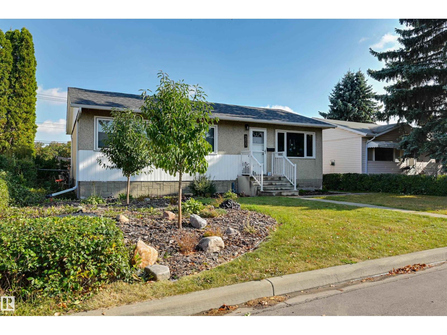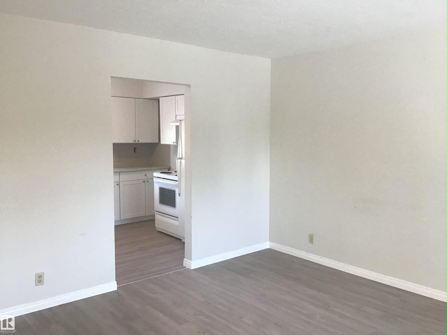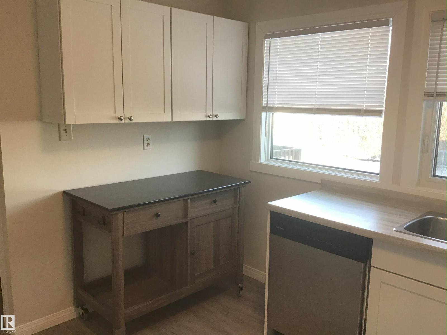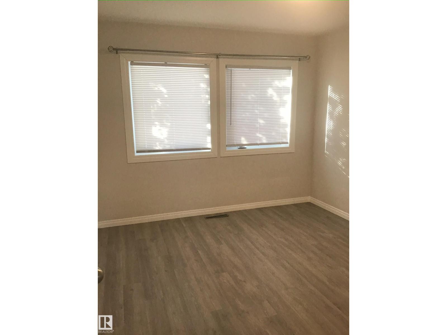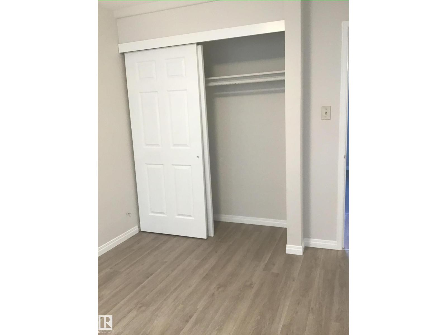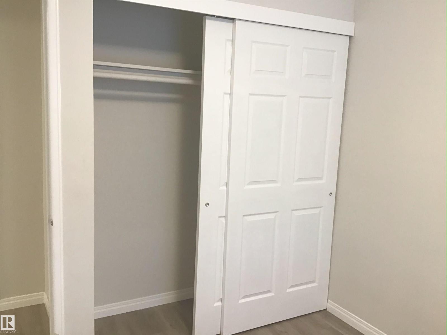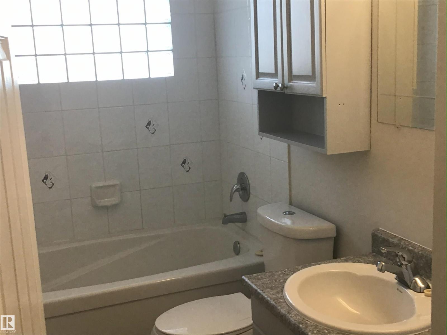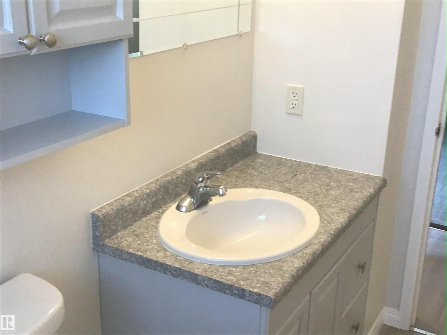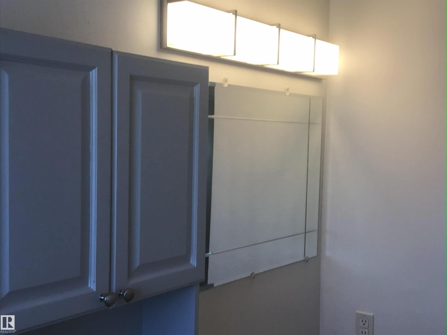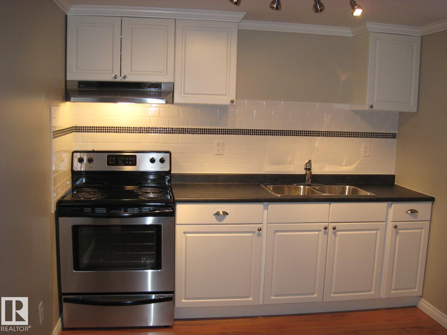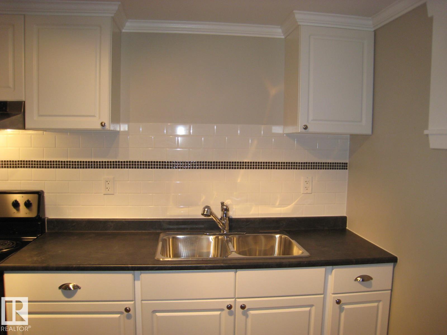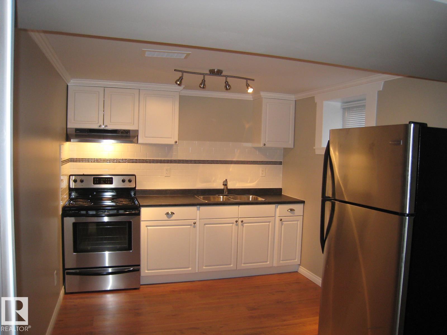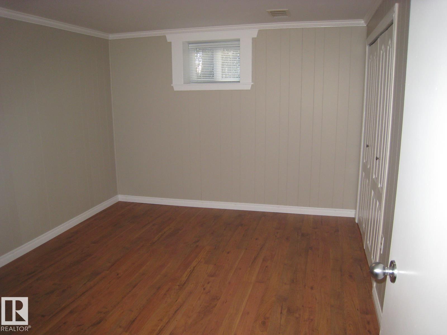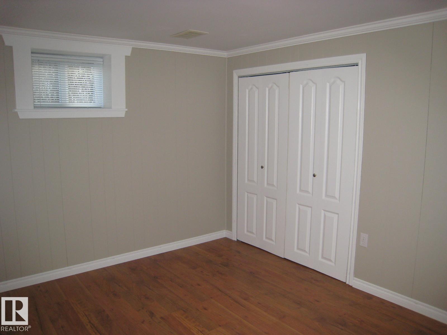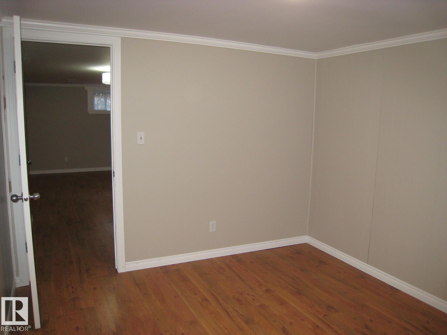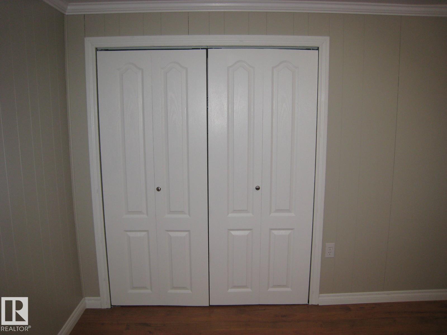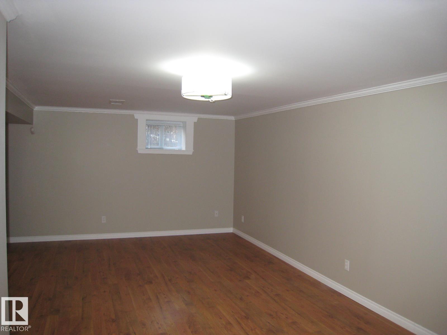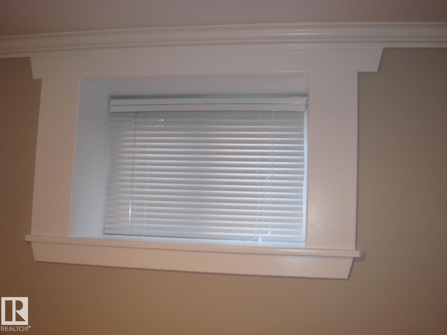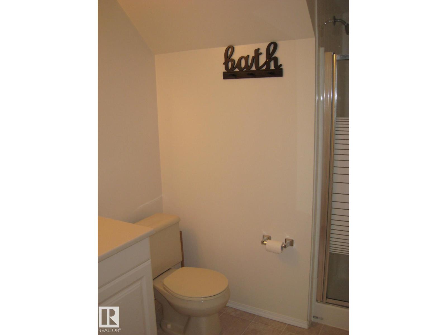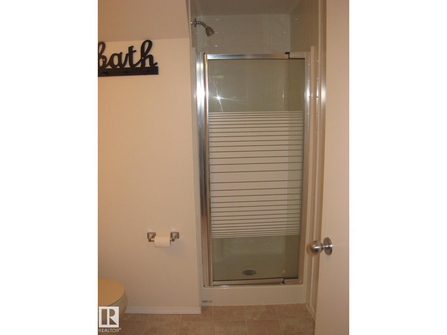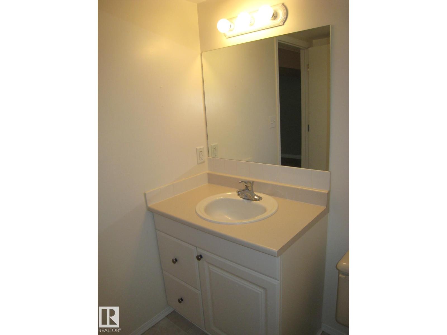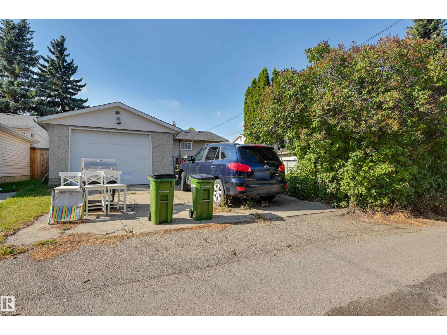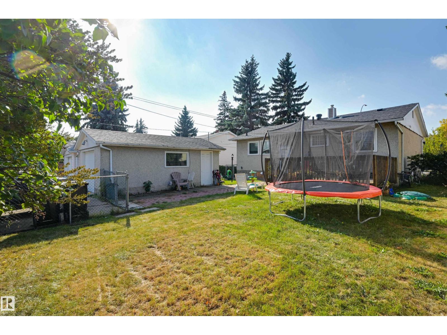4 Bedroom
2 Bathroom
935 ft2
Bungalow
Forced Air
$449,000
Discover this well-maintained bungalow featuring a legal basement suite, perfect for families, investors, or those seeking a mortgage helper. The main floor offers living room and kitchen, with new vinyl plank flooring, white cabinetry and a coffee bar. Three spacious bedrooms and a full bathroom complete the main floor. Side entry leads to shared laundry. The legal basement suite includes two bedrooms and a full bath. Enjoy peace of mind with new flooring, vinyl windows, newer shingles, a newer hot water tank, and a furnace serviced annually. The home is equipped with 100-amp electrical service and includes a detached single garage for added convenience. Ideally located near excellent schools, public transportation, river valley trails, and all major amenities, this property combines functionality, and an unbeatable location. (id:47041)
Property Details
|
MLS® Number
|
E4461607 |
|
Property Type
|
Single Family |
|
Neigbourhood
|
Parkview |
|
Amenities Near By
|
Playground, Public Transit, Schools, Shopping |
|
Community Features
|
Public Swimming Pool |
|
Features
|
Lane |
Building
|
Bathroom Total
|
2 |
|
Bedrooms Total
|
4 |
|
Amenities
|
Vinyl Windows |
|
Appliances
|
Dishwasher, Dryer, Hood Fan, Washer, Refrigerator, Two Stoves |
|
Architectural Style
|
Bungalow |
|
Basement Development
|
Finished |
|
Basement Features
|
Suite |
|
Basement Type
|
Full (finished) |
|
Constructed Date
|
1955 |
|
Construction Style Attachment
|
Detached |
|
Heating Type
|
Forced Air |
|
Stories Total
|
1 |
|
Size Interior
|
935 Ft2 |
|
Type
|
House |
Parking
Land
|
Acreage
|
No |
|
Fence Type
|
Fence |
|
Land Amenities
|
Playground, Public Transit, Schools, Shopping |
|
Size Irregular
|
506.84 |
|
Size Total
|
506.84 M2 |
|
Size Total Text
|
506.84 M2 |
Rooms
| Level |
Type |
Length |
Width |
Dimensions |
|
Basement |
Bedroom 4 |
|
|
Measurements not available |
|
Basement |
Second Kitchen |
|
|
Measurements not available |
|
Main Level |
Living Room |
|
|
Measurements not available |
|
Main Level |
Kitchen |
|
|
Measurements not available |
|
Main Level |
Primary Bedroom |
3.5 m |
3.52 m |
3.5 m x 3.52 m |
|
Main Level |
Bedroom 2 |
|
|
Measurements not available |
|
Main Level |
Bedroom 3 |
|
|
Measurements not available |
https://www.realtor.ca/real-estate/28975309/9035-149-st-nw-edmonton-parkview
