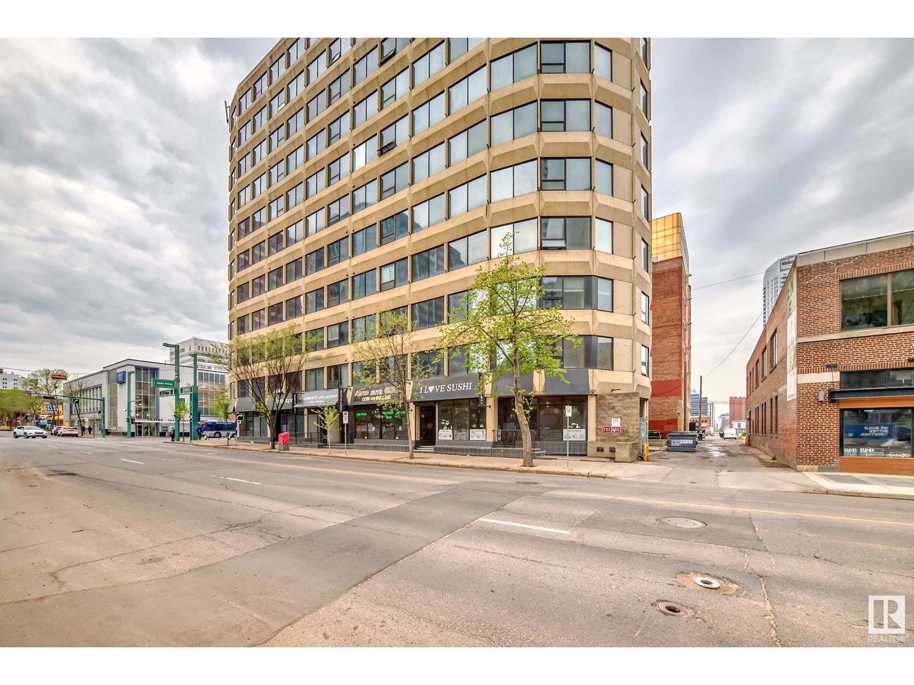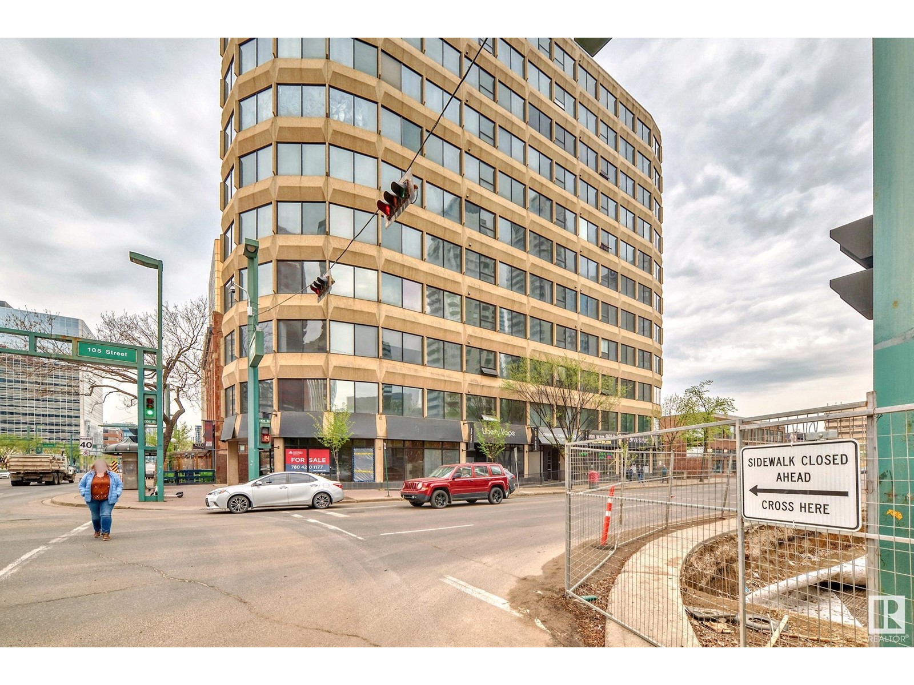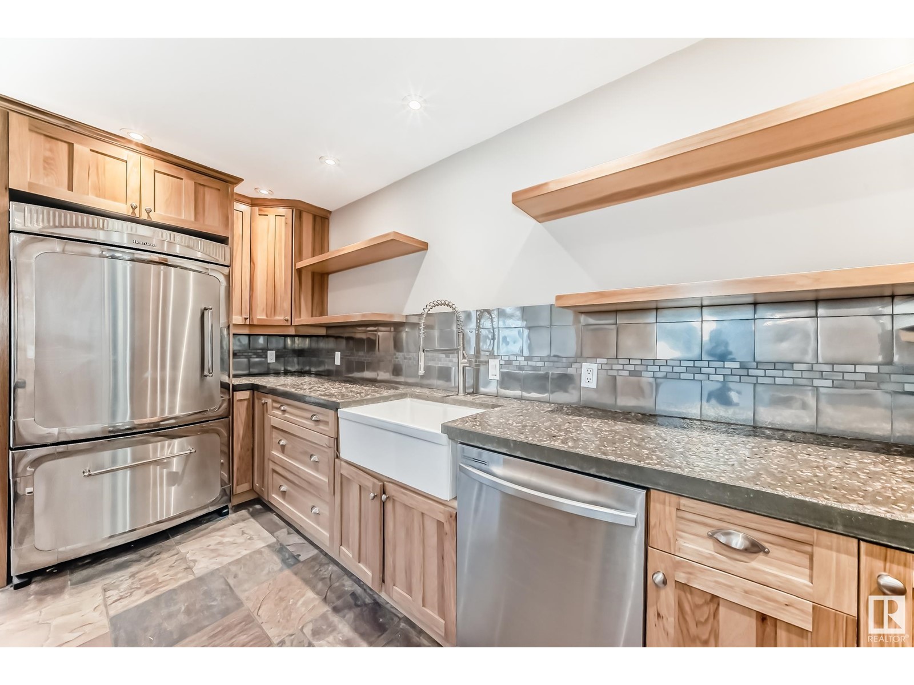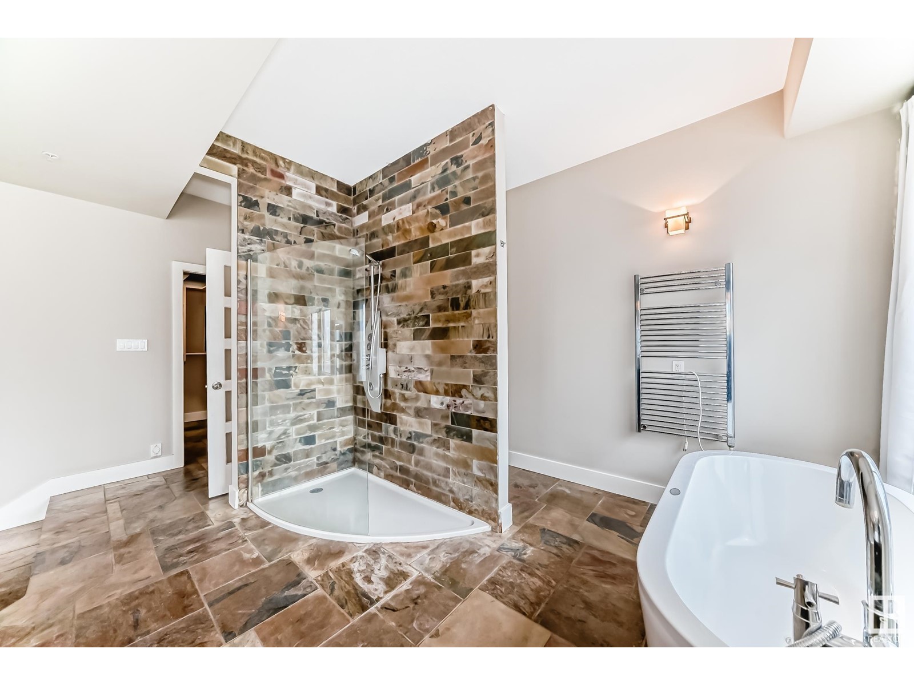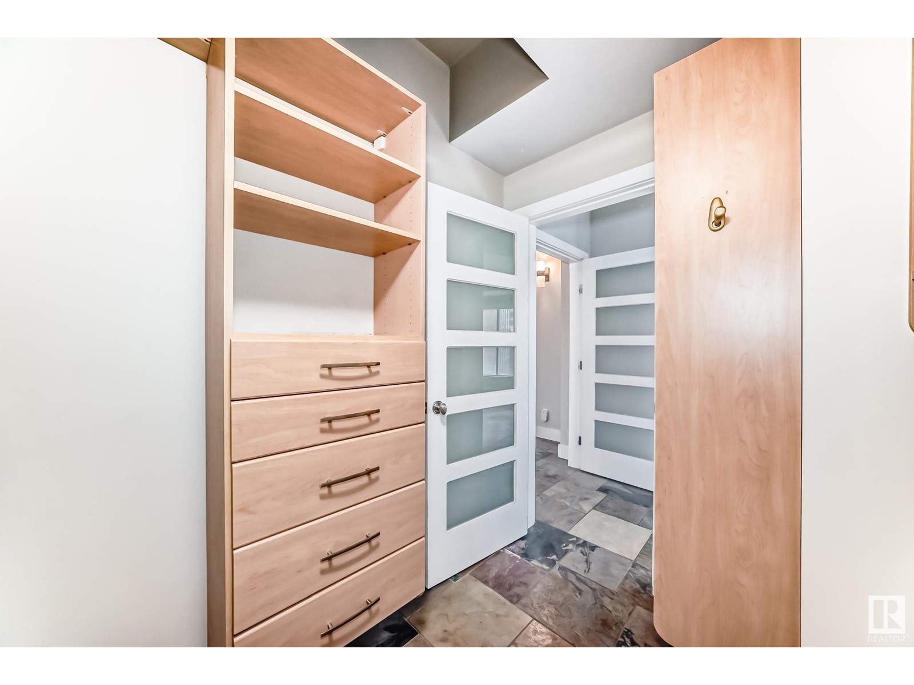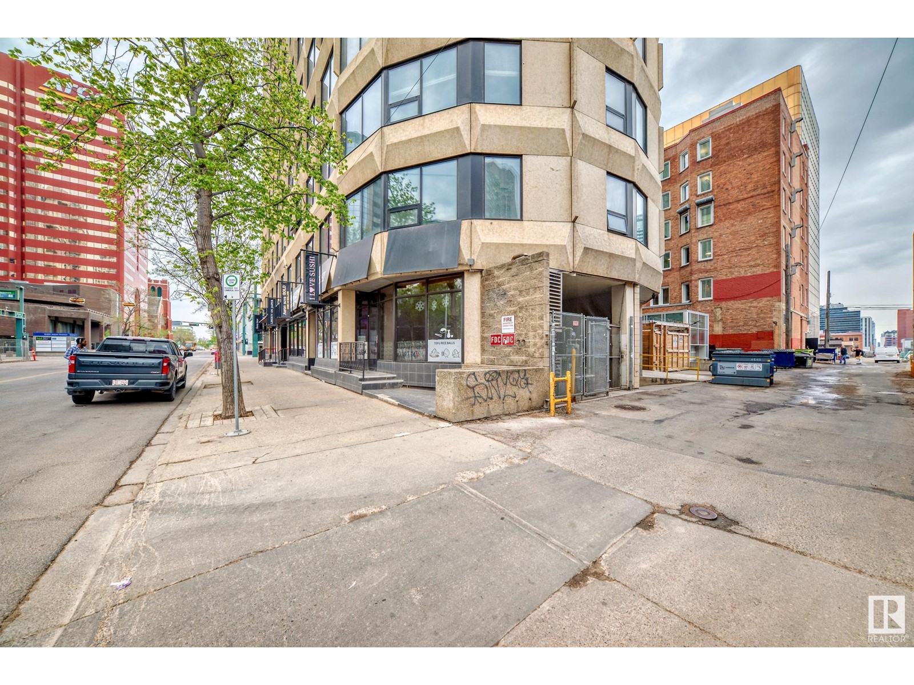#904 10106 105 St Nw Edmonton, Alberta T5J 5E7
$145,000Maintenance, Heat, Insurance, Common Area Maintenance, Property Management, Other, See Remarks, Water
$1,080 Monthly
Maintenance, Heat, Insurance, Common Area Maintenance, Property Management, Other, See Remarks, Water
$1,080 MonthlyExceptional VALUE 2-Bedroom 2 Bathroom Condo with Panoramic Downtown Views – Priced to Sell! Walking distance to parks, shopping, Rogers Arena, Grant MacEwan University, and major LRT/public transit lines. Inside, you’ll find slate flooring throughout, and a unique, open-concept layout open to dining area a massive living room. The chef’s kitchen features concrete countertops, high-end refrigerator, built-in wine rack, and a large island—perfect for entertaining. The sunken primary bedroom includes a walk-in closet with custom shelving a spacious 5-piece ensuite with stand alone shower and soaker tub. The second bedroom is a good size, ideal for guests or a home office. The second bathroom offers an oversized glass shower. Additional highlights; two titled parking stalls, in-suite storage, and a dedicated laundry room. Striking architectural details and an ultra-rare layout make this loft truly one of a kind. Some TLC is required and the price reflects this fantastic opportunity. (id:47041)
Property Details
| MLS® Number | E4436055 |
| Property Type | Single Family |
| Neigbourhood | Downtown (Edmonton) |
| Amenities Near By | Public Transit, Schools, Shopping |
| Features | Flat Site, No Animal Home, No Smoking Home |
| Parking Space Total | 2 |
| View Type | City View |
Building
| Bathroom Total | 2 |
| Bedrooms Total | 2 |
| Appliances | Dishwasher, Dryer, Microwave, Refrigerator, Stove, Central Vacuum, Washer, Window Coverings |
| Basement Type | None |
| Constructed Date | 1973 |
| Fire Protection | Smoke Detectors |
| Heating Type | Baseboard Heaters |
| Size Interior | 1,859 Ft2 |
| Type | Apartment |
Parking
| Parkade |
Land
| Acreage | No |
| Land Amenities | Public Transit, Schools, Shopping |
| Size Irregular | 26.01 |
| Size Total | 26.01 M2 |
| Size Total Text | 26.01 M2 |
Rooms
| Level | Type | Length | Width | Dimensions |
|---|---|---|---|---|
| Main Level | Living Room | 6.78 m | 5.61 m | 6.78 m x 5.61 m |
| Main Level | Dining Room | 3.67 m | 4.29 m | 3.67 m x 4.29 m |
| Main Level | Kitchen | 4.43 m | 3.76 m | 4.43 m x 3.76 m |
| Main Level | Primary Bedroom | 5.76 m | 5.75 m | 5.76 m x 5.75 m |
| Main Level | Bedroom 2 | 2.83 m | 5.73 m | 2.83 m x 5.73 m |
| Main Level | Storage | 2.23 m | 2.15 m | 2.23 m x 2.15 m |
https://www.realtor.ca/real-estate/28301295/904-10106-105-st-nw-edmonton-downtown-edmonton
