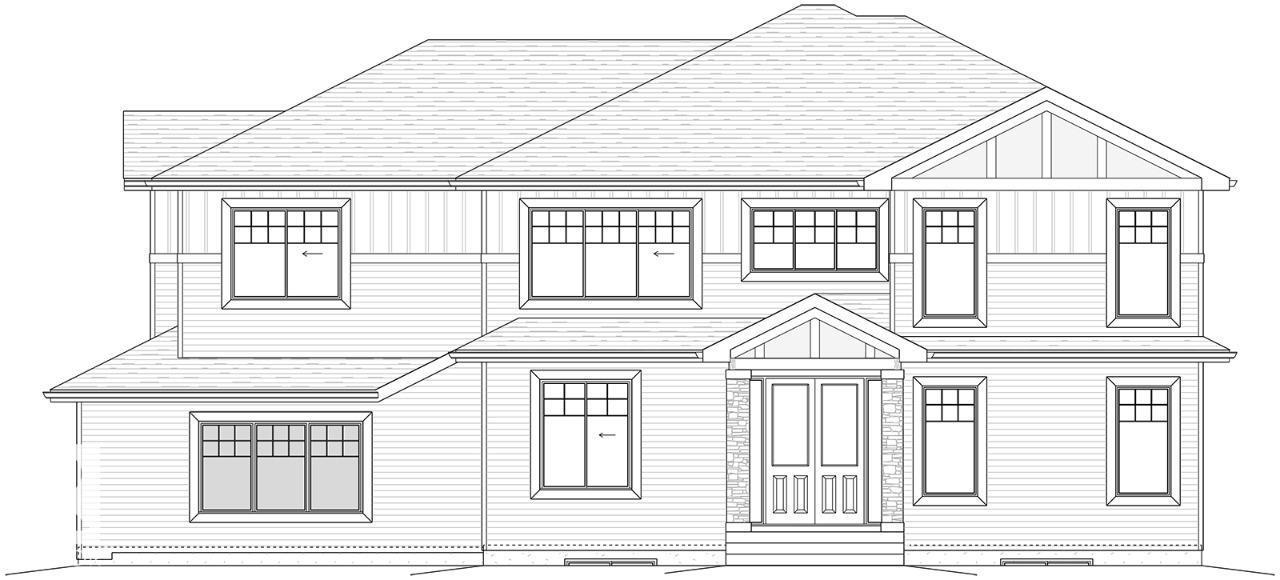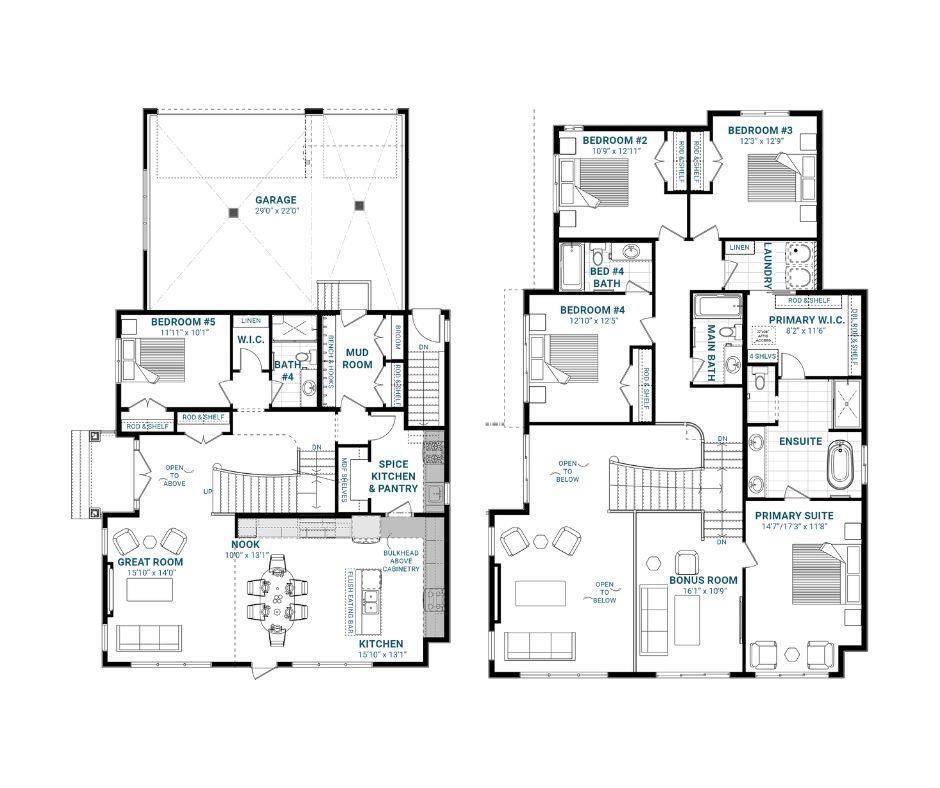5 Bedroom
4 Bathroom
2,958 ft2
Fireplace
Forced Air
$883,471
This stunning custom executive home features a Craftsman elevation and a rare triple-car garage, perfect for growing families. The thoughtfully designed floor plan offers 5 bedrooms, including a main-floor bedroom with full bath—ideal for guests . The spacious kitchen includes a massive island with flush eating bar, a dedicated spice kitchen, and flows into a dramatic great room with a 60” electric fireplace and soaring ceilings. Double front doors lead to a large foyer, while a separate side entrance and 9' basement ceilings provide future development potential. Upstairs you'll find 4 bedrooms and 3 bathrooms, including 2 ensuites—perfect for privacy and convenience. This home is loaded with luxury and function in every detail. This home is the perfect blend of elegance and practicality! Photos are representative. (id:47041)
Property Details
|
MLS® Number
|
E4458970 |
|
Property Type
|
Single Family |
|
Neigbourhood
|
Aster |
|
Amenities Near By
|
Playground, Schools, Shopping |
|
Features
|
See Remarks, Park/reserve, Closet Organizers, No Animal Home, No Smoking Home |
|
Parking Space Total
|
6 |
Building
|
Bathroom Total
|
4 |
|
Bedrooms Total
|
5 |
|
Appliances
|
Hood Fan, Microwave |
|
Basement Development
|
Unfinished |
|
Basement Type
|
Full (unfinished) |
|
Constructed Date
|
2025 |
|
Construction Style Attachment
|
Detached |
|
Fireplace Fuel
|
Electric |
|
Fireplace Present
|
Yes |
|
Fireplace Type
|
Insert |
|
Heating Type
|
Forced Air |
|
Stories Total
|
2 |
|
Size Interior
|
2,958 Ft2 |
|
Type
|
House |
Parking
Land
|
Acreage
|
No |
|
Land Amenities
|
Playground, Schools, Shopping |
Rooms
| Level |
Type |
Length |
Width |
Dimensions |
|
Main Level |
Kitchen |
4.83 m |
3.99 m |
4.83 m x 3.99 m |
|
Main Level |
Great Room |
4.83 m |
4.27 m |
4.83 m x 4.27 m |
|
Main Level |
Breakfast |
3.05 m |
3.99 m |
3.05 m x 3.99 m |
|
Main Level |
Bedroom 5 |
3.63 m |
3.07 m |
3.63 m x 3.07 m |
|
Upper Level |
Primary Bedroom |
4.83 m |
4.27 m |
4.83 m x 4.27 m |
|
Upper Level |
Bedroom 2 |
3.28 m |
393 m |
3.28 m x 393 m |
|
Upper Level |
Bedroom 3 |
3.73 m |
3.89 m |
3.73 m x 3.89 m |
|
Upper Level |
Bedroom 4 |
4.44 m |
5.26 m |
4.44 m x 5.26 m |
|
Upper Level |
Bonus Room |
4.9 m |
3.28 m |
4.9 m x 3.28 m |
https://www.realtor.ca/real-estate/28897734/904-19-av-nw-edmonton-aster



