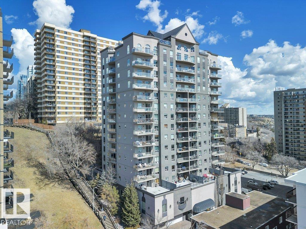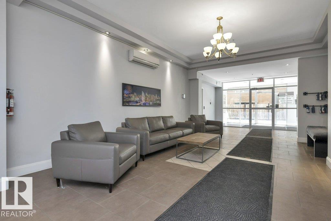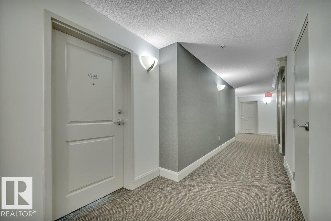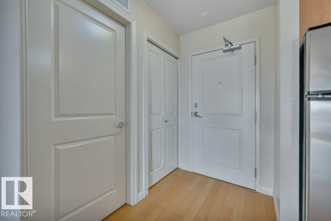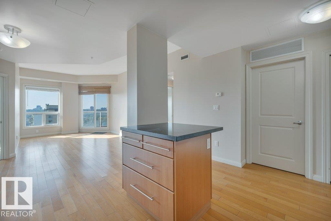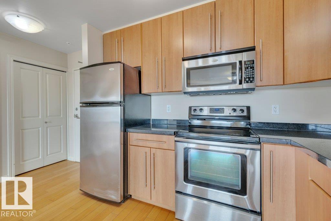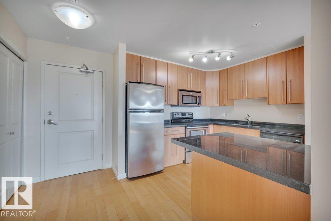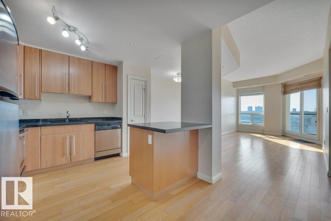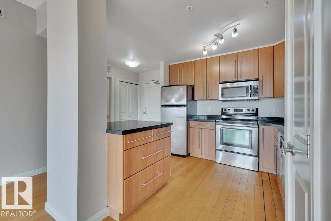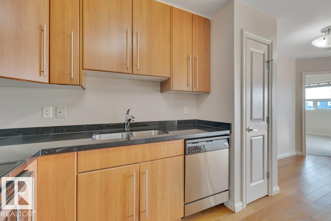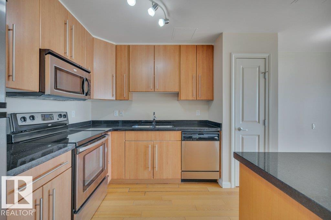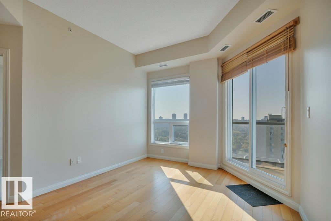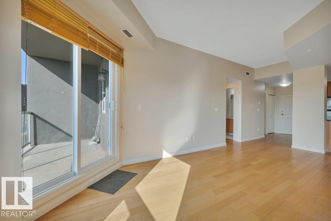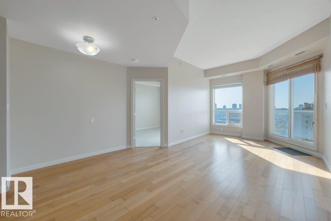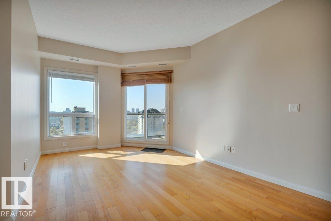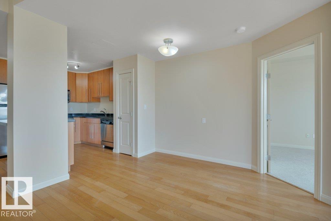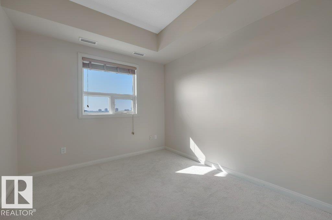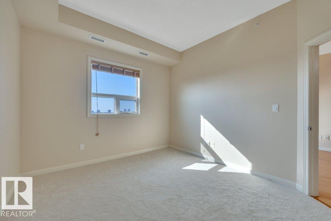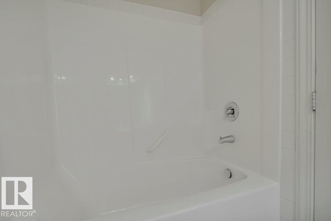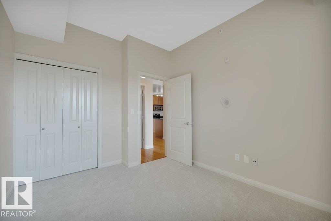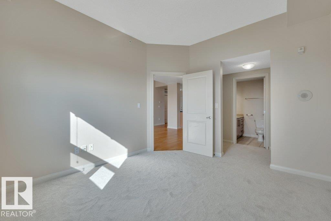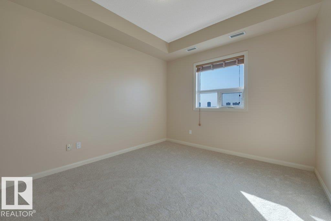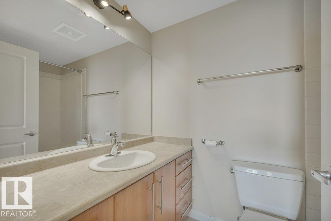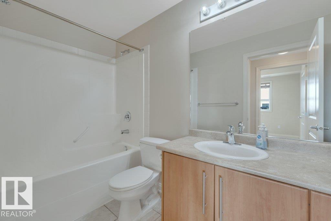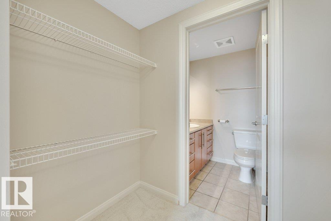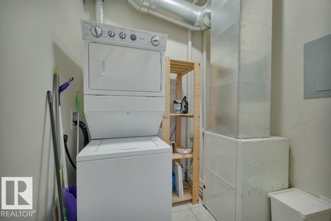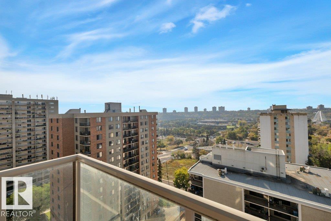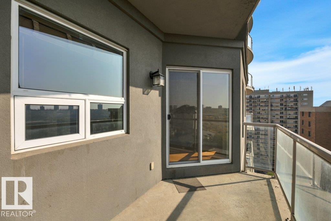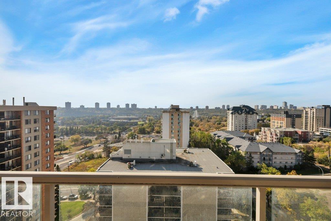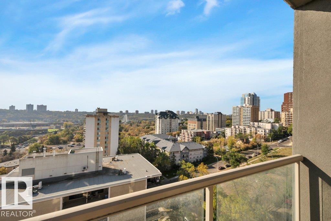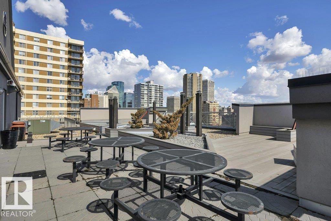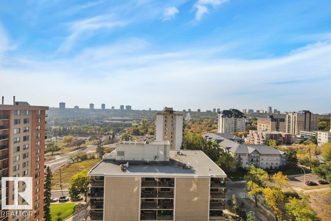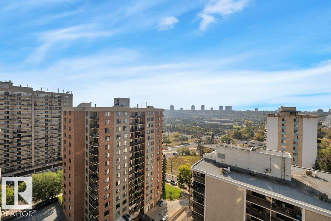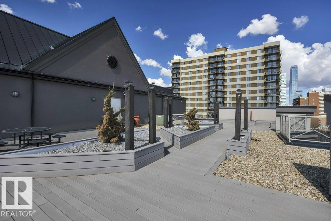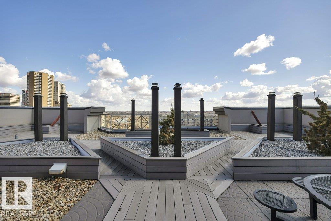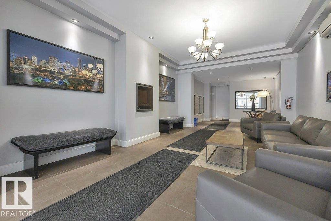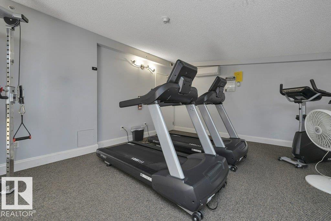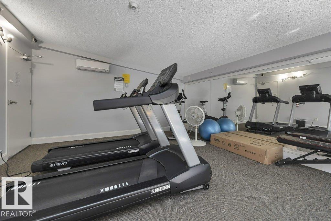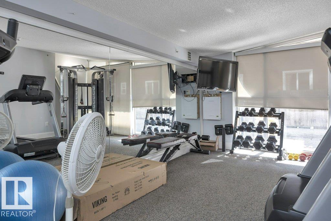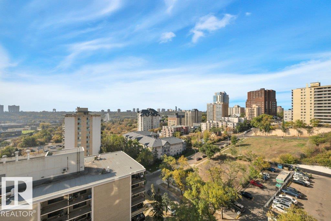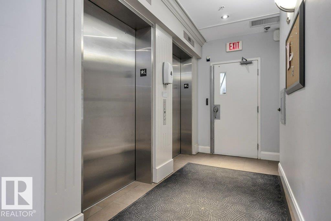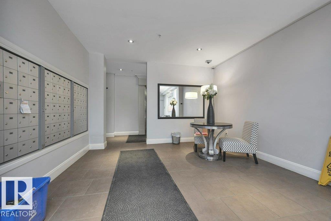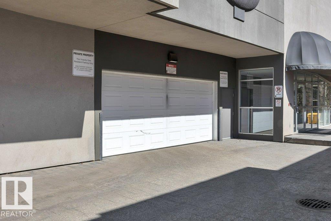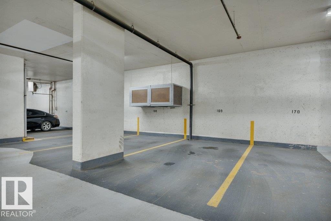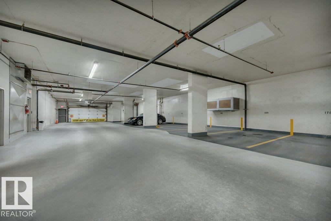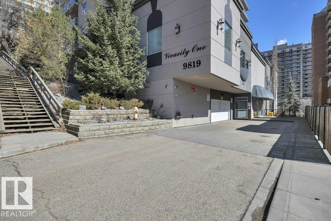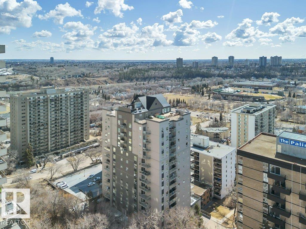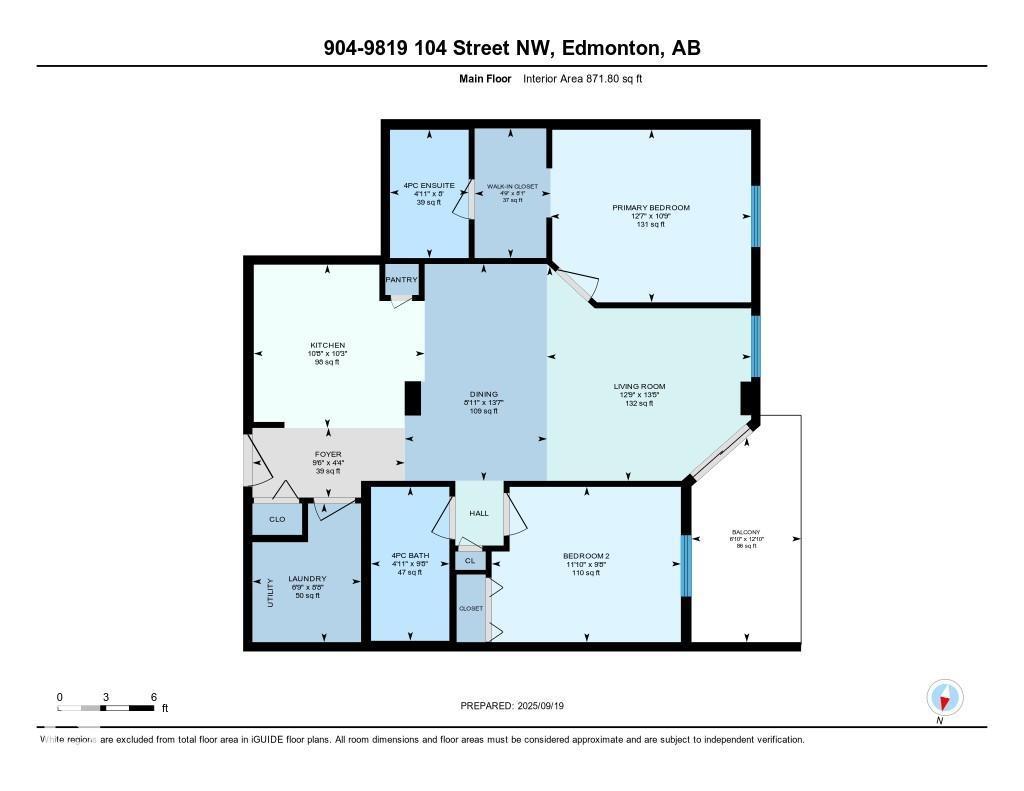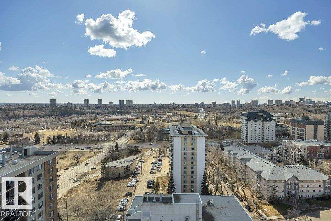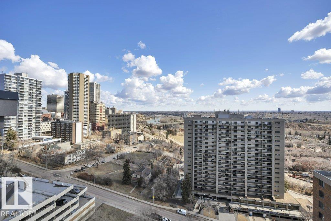#904 9819 104 St Nw Edmonton, Alberta T5K 0Y8
$249,900Maintenance, Caretaker, Electricity, Heat, Insurance, Other, See Remarks, Property Management, Water
$685.78 Monthly
Maintenance, Caretaker, Electricity, Heat, Insurance, Other, See Remarks, Property Management, Water
$685.78 MonthlyLife is Better at Vivacity One! This 9th-floor south-facing condo boasts breathtaking views of Edmonton’s river valley and is just steps from parks, trails, and all the conveniences of downtown. Inside, you’ll find 2 bedrooms, 2 bathrooms, in-suite laundry, and soaring 9-ft ceilings. The thoughtful floor plan is bright and functional, with large windows that flood the space with natural light all day. Enjoy ample in-suite storage and the convenience of a heated underground parking stall located near the door and elevator. Building amenities include a fitness centre and a rooftop garden patio. Condo fees cover all utilities. This condo is move-in ready and exceptionally priced, and is the perfect blend of comfort, convenience, and lifestyle. (id:47041)
Property Details
| MLS® Number | E4458900 |
| Property Type | Single Family |
| Neigbourhood | Downtown (Edmonton) |
| Amenities Near By | Golf Course, Playground, Public Transit, Schools, Shopping |
| Features | No Animal Home, No Smoking Home |
| Parking Space Total | 1 |
| Structure | Patio(s) |
| View Type | Valley View |
Building
| Bathroom Total | 2 |
| Bedrooms Total | 2 |
| Amenities | Ceiling - 9ft |
| Appliances | Dishwasher, Dryer, Garage Door Opener Remote(s), Microwave Range Hood Combo, Refrigerator, Stove, Washer, Window Coverings |
| Basement Type | None |
| Constructed Date | 2006 |
| Heating Type | Forced Air |
| Size Interior | 872 Ft2 |
| Type | Apartment |
Parking
| Underground |
Land
| Acreage | No |
| Land Amenities | Golf Course, Playground, Public Transit, Schools, Shopping |
| Size Irregular | 20.8 |
| Size Total | 20.8 M2 |
| Size Total Text | 20.8 M2 |
Rooms
| Level | Type | Length | Width | Dimensions |
|---|---|---|---|---|
| Main Level | Living Room | 4.08 m | 3.89 m | 4.08 m x 3.89 m |
| Main Level | Dining Room | 4.13 m | 2.71 m | 4.13 m x 2.71 m |
| Main Level | Kitchen | 3.11 m | 3.26 m | 3.11 m x 3.26 m |
| Main Level | Primary Bedroom | 3.29 m | 3.82 m | 3.29 m x 3.82 m |
| Main Level | Bedroom 2 | 2.96 m | 3.61 m | 2.96 m x 3.61 m |
https://www.realtor.ca/real-estate/28895639/904-9819-104-st-nw-edmonton-downtown-edmonton
