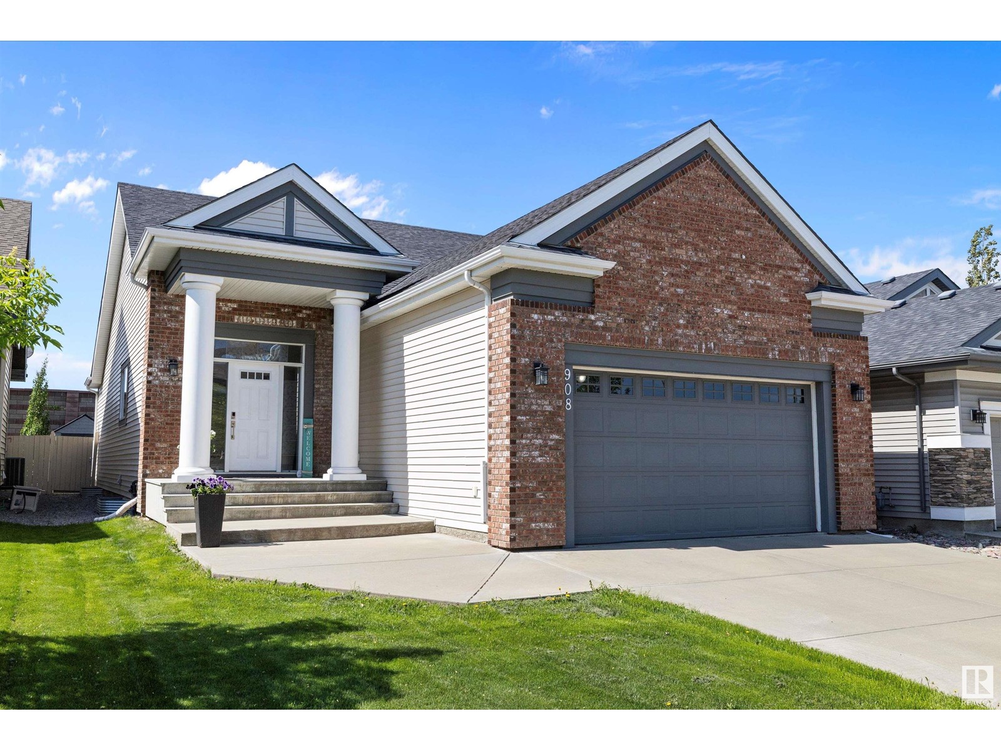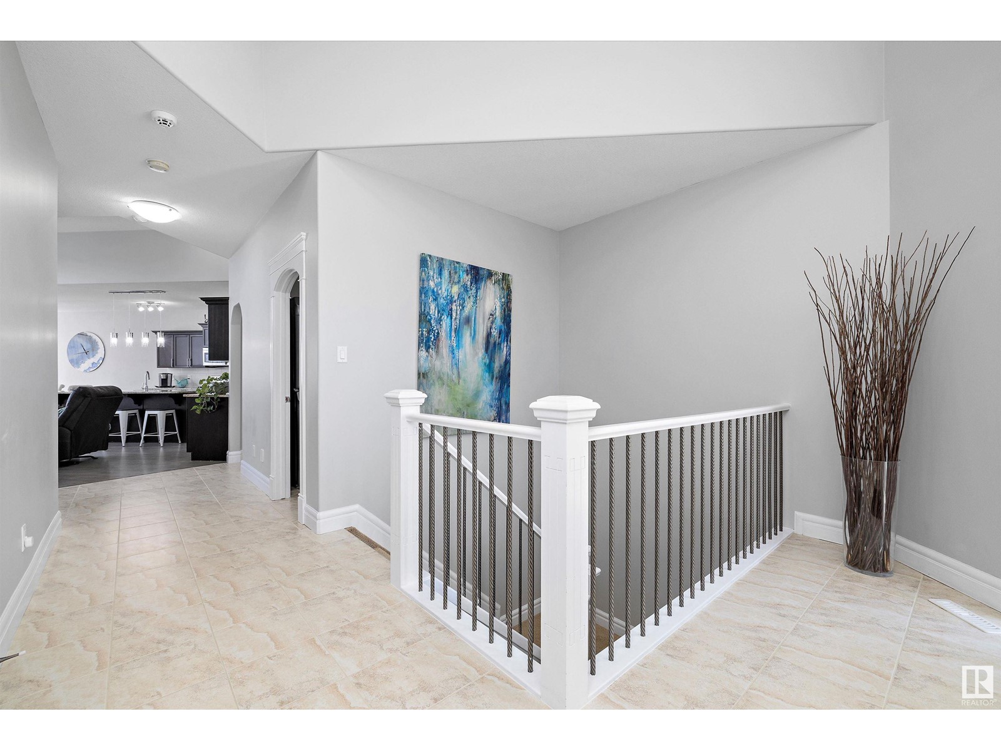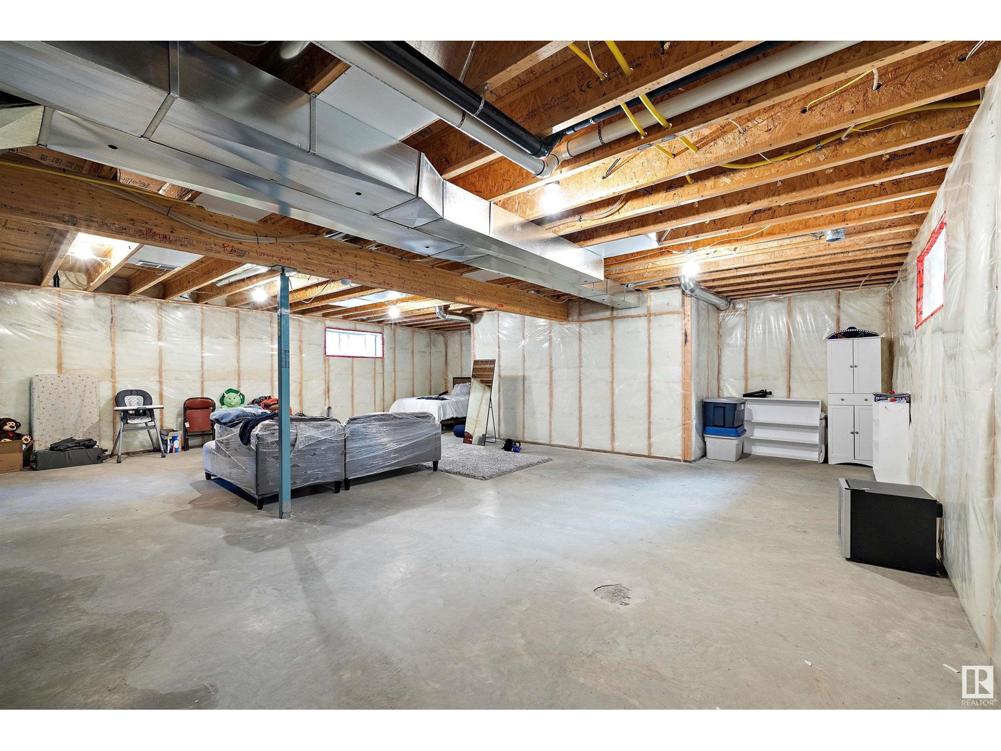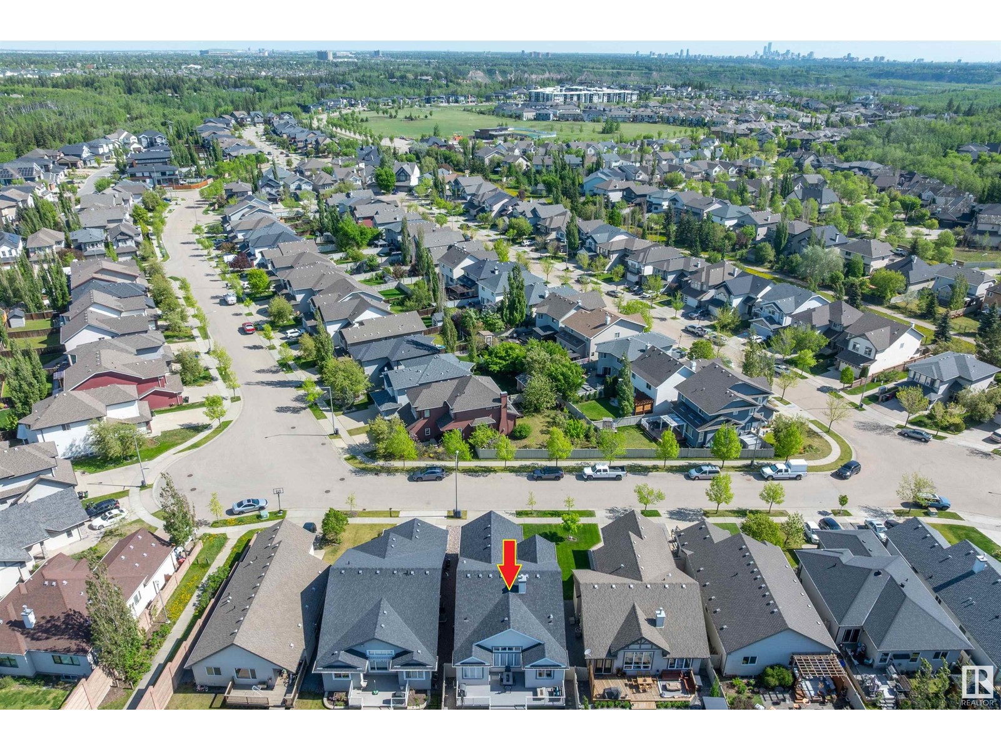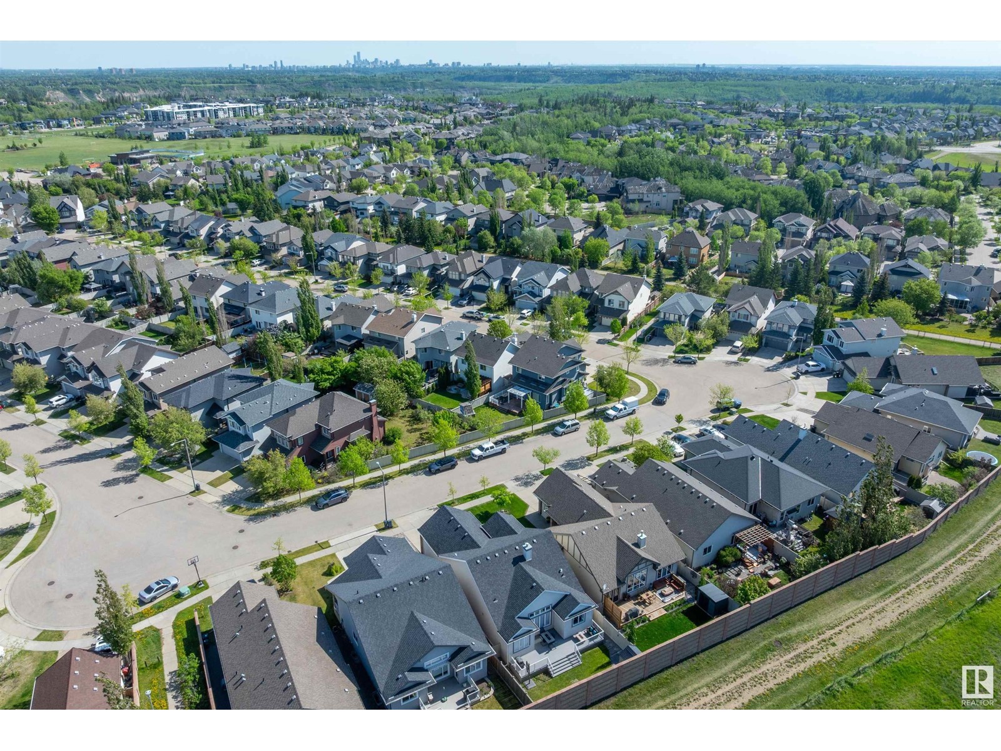2 Bedroom
2 Bathroom
1,533 ft2
Bungalow
Fireplace
Central Air Conditioning
Forced Air
$579,900
Immaculately maintained bungalow in sought-after Cameron Heights! Enjoy 9' ceilings, new central A/C, refinished hardwood floors, and a bright, open layout. The kitchen has a huge island for entertaining, a corner pantry for extra storage, and great workspace with all the extra cabinetry. It features granite counters, stainless steel appliances including a gas range, and a new fridge. The main floor offers 2 spacious bedrooms, with room for 2 more in the unfinished basement. The primary is huge with a luxurious en-suite washroom with dual sinks, an oversized tub & shower. The walk in closet was redone by California Closets ($7K+) to add smart storage. Steps to your main floor laundry room & entry from your oversized double attached garage (23'6x20'11) that has a new heater & an 8’ high door. Entertain on the stunning new full-width composite deck with aluminum railings and natural gas hookups for your BBQ or fire table. Steps to walking trails and minutes from Windermere amenities! (id:47041)
Property Details
|
MLS® Number
|
E4439157 |
|
Property Type
|
Single Family |
|
Neigbourhood
|
Cameron Heights (Edmonton) |
|
Amenities Near By
|
Public Transit, Schools, Shopping |
|
Features
|
No Animal Home, No Smoking Home |
|
Parking Space Total
|
4 |
|
Structure
|
Deck |
Building
|
Bathroom Total
|
2 |
|
Bedrooms Total
|
2 |
|
Amenities
|
Ceiling - 9ft |
|
Appliances
|
Dishwasher, Dryer, Garage Door Opener Remote(s), Garage Door Opener, Microwave Range Hood Combo, Refrigerator, Storage Shed, Gas Stove(s), Washer, Window Coverings, See Remarks |
|
Architectural Style
|
Bungalow |
|
Basement Development
|
Unfinished |
|
Basement Type
|
Full (unfinished) |
|
Constructed Date
|
2011 |
|
Construction Style Attachment
|
Detached |
|
Cooling Type
|
Central Air Conditioning |
|
Fireplace Fuel
|
Gas |
|
Fireplace Present
|
Yes |
|
Fireplace Type
|
Unknown |
|
Heating Type
|
Forced Air |
|
Stories Total
|
1 |
|
Size Interior
|
1,533 Ft2 |
|
Type
|
House |
Parking
Land
|
Acreage
|
No |
|
Fence Type
|
Fence |
|
Land Amenities
|
Public Transit, Schools, Shopping |
|
Size Irregular
|
469.79 |
|
Size Total
|
469.79 M2 |
|
Size Total Text
|
469.79 M2 |
Rooms
| Level |
Type |
Length |
Width |
Dimensions |
|
Main Level |
Living Room |
|
|
18'8 x 12'9 |
|
Main Level |
Dining Room |
|
|
11'11 x 8'11 |
|
Main Level |
Kitchen |
|
|
15'1 x 13'5 |
|
Main Level |
Primary Bedroom |
|
|
27'1 x 10'11 |
|
Main Level |
Bedroom 2 |
|
|
12'5 x 9'11 |
https://www.realtor.ca/real-estate/28385485/908-chahley-cr-nw-edmonton-cameron-heights-edmonton

