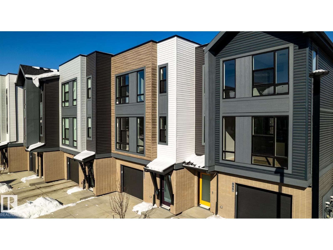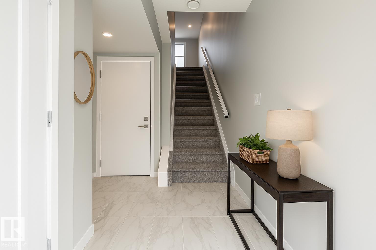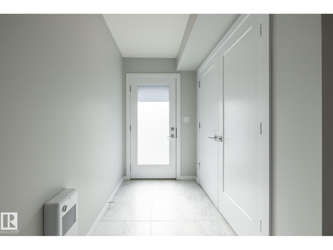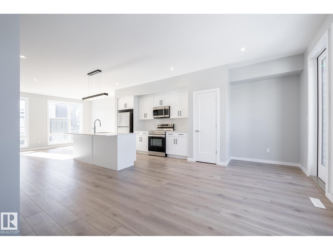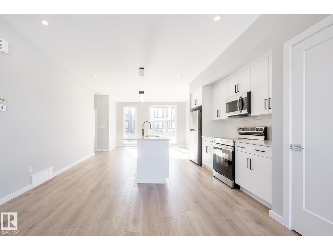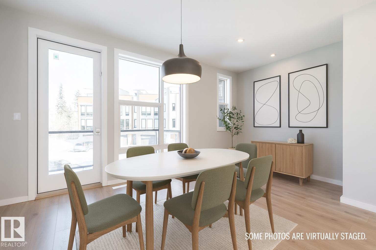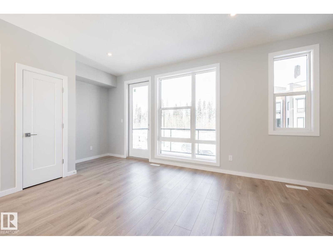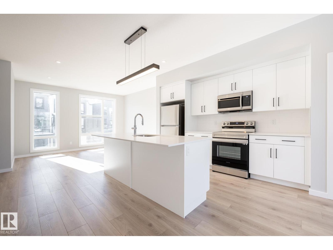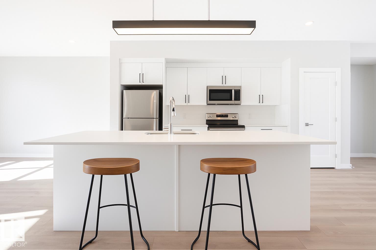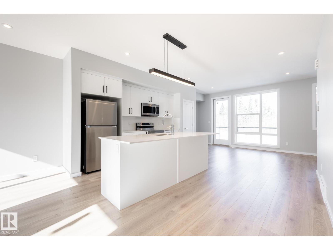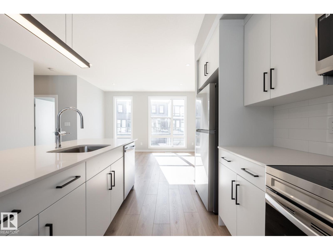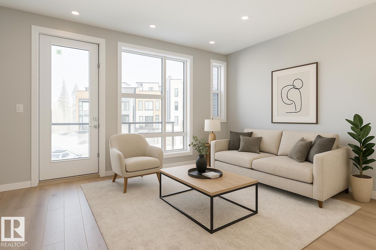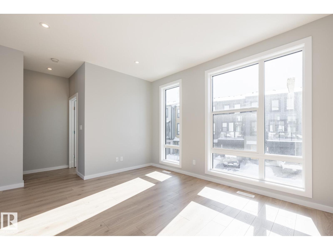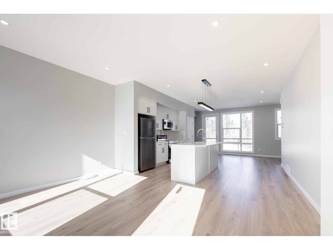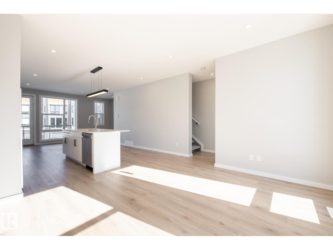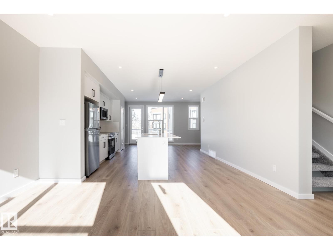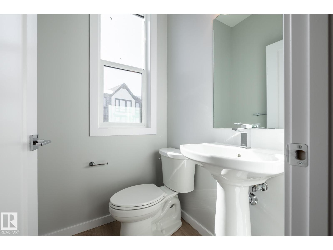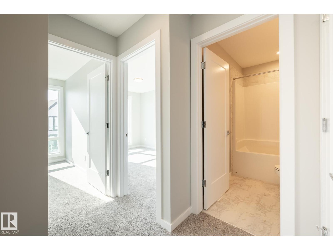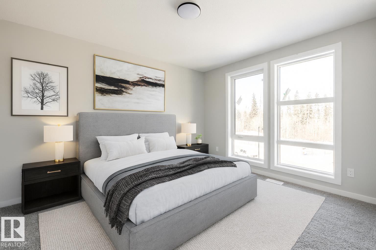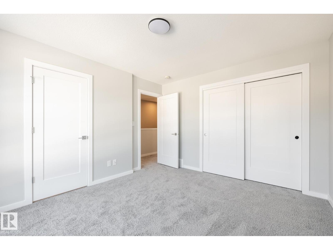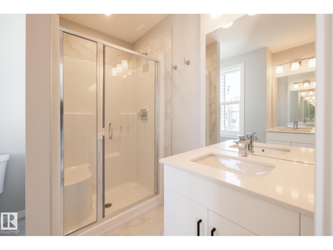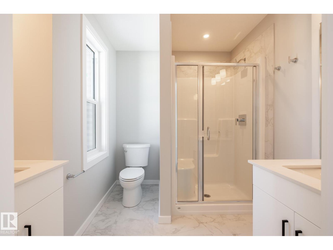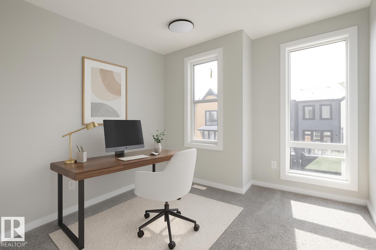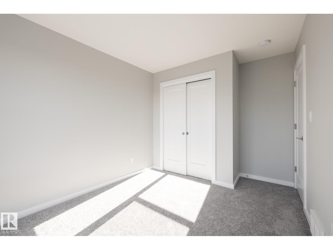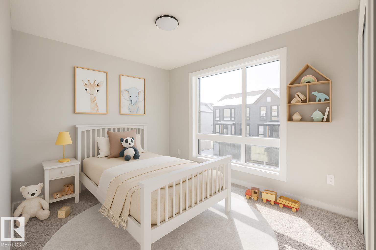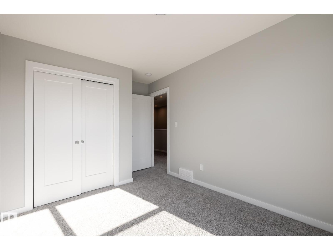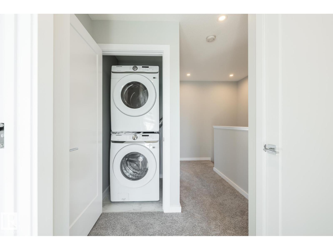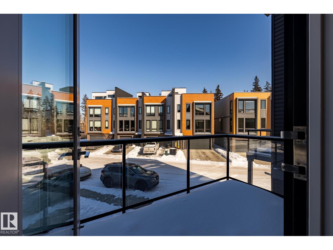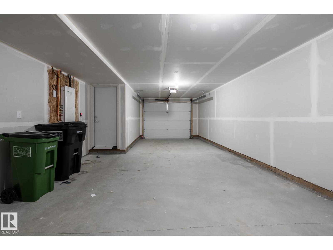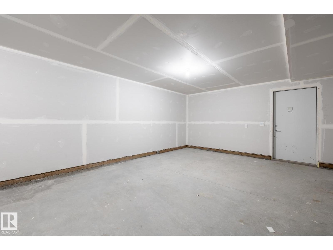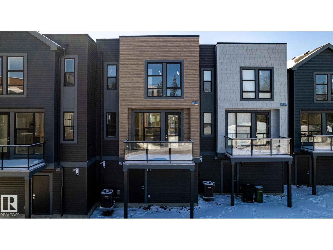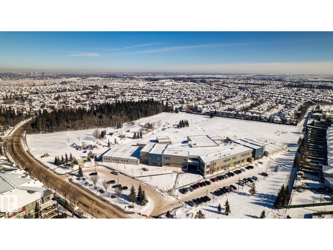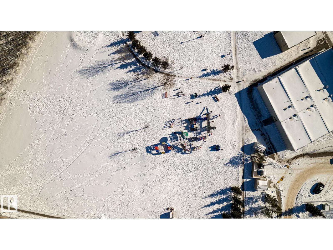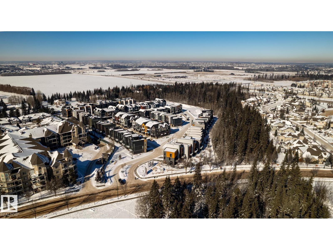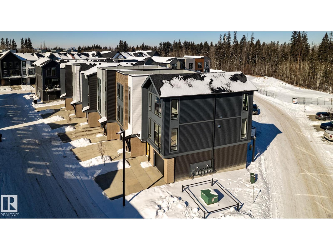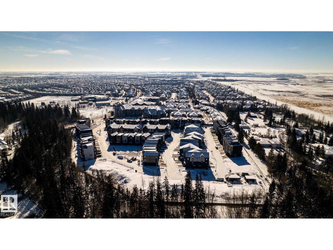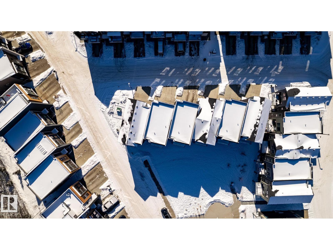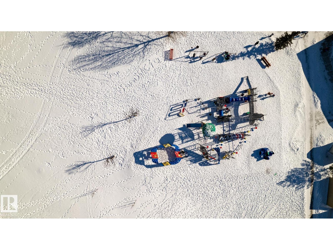#91 1304 Rutherford Rd Sw Edmonton, Alberta T6W 0B4
$448,000Maintenance, Exterior Maintenance, Insurance, Landscaping, Other, See Remarks
$118.27 Monthly
Maintenance, Exterior Maintenance, Insurance, Landscaping, Other, See Remarks
$118.27 MonthlyExperience maintenance-free living in the desirable Southwest community of Rutherford. This spacious 3-storey townhouse offers over 1500 sq ft of bright, modern living with floor-to-ceiling windows and stylish vinyl plank flooring. The open-concept main floor features a sleek white kitchen with quartz counters, a pantry, and plenty of space to entertain. Enjoy the comfort of “yours and mine” ensuite sinks, upper-level laundry, A/C, LED lighting, and abundant storage. The large primary bedroom is filled with natural light, complemented by two additional generously sized rooms—ideal for kids, guests, or a home office. With a single attached garage, tandem driveway parking, and close proximity to schools, parks, and everyday amenities, this home blends contemporary ease with community convenience. SOME PHOTOS ARE VIRTUALLY STAGED. (id:47041)
Property Details
| MLS® Number | E4466325 |
| Property Type | Single Family |
| Neigbourhood | Rutherford (Edmonton) |
| Amenities Near By | Park, Public Transit, Schools, Shopping |
| Parking Space Total | 2 |
| Structure | Deck |
Building
| Bathroom Total | 3 |
| Bedrooms Total | 3 |
| Amenities | Ceiling - 9ft |
| Appliances | Dryer, Garage Door Opener, Microwave Range Hood Combo, Refrigerator, Stove, Washer |
| Basement Type | None |
| Constructed Date | 2023 |
| Construction Style Attachment | Attached |
| Fire Protection | Smoke Detectors |
| Half Bath Total | 1 |
| Heating Type | Forced Air |
| Stories Total | 3 |
| Size Interior | 1,557 Ft2 |
| Type | Row / Townhouse |
Parking
| Attached Garage |
Land
| Acreage | No |
| Land Amenities | Park, Public Transit, Schools, Shopping |
| Size Irregular | 123.02 |
| Size Total | 123.02 M2 |
| Size Total Text | 123.02 M2 |
Rooms
| Level | Type | Length | Width | Dimensions |
|---|---|---|---|---|
| Upper Level | Living Room | 19' x 12'2" | ||
| Upper Level | Dining Room | 15'2" x 9' | ||
| Upper Level | Kitchen | 14'8" x 11'11 | ||
| Upper Level | Primary Bedroom | 11'4" x 12'9" | ||
| Upper Level | Bedroom 2 | 9'6" x 10' | ||
| Upper Level | Bedroom 3 | 9'1" x 13'5" | ||
| Upper Level | Laundry Room | Measurements not available |
https://www.realtor.ca/real-estate/29123790/91-1304-rutherford-rd-sw-edmonton-rutherford-edmonton
