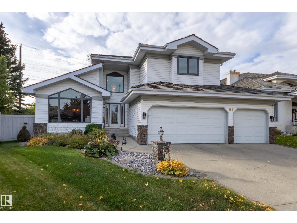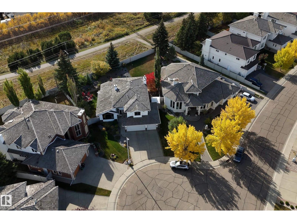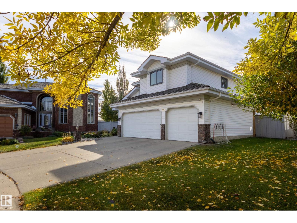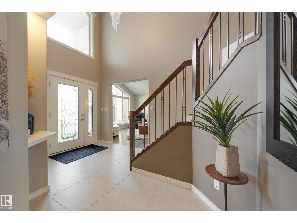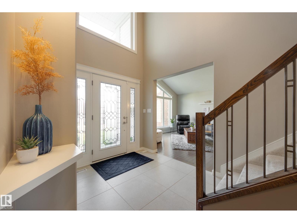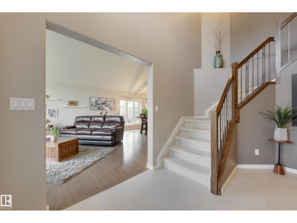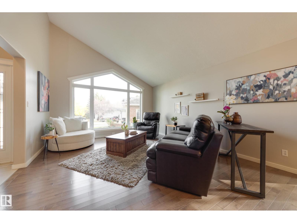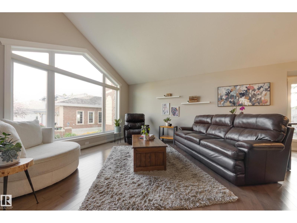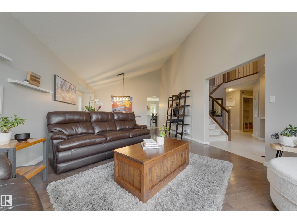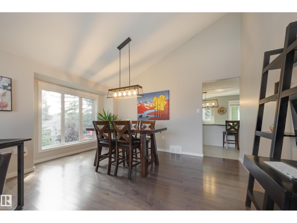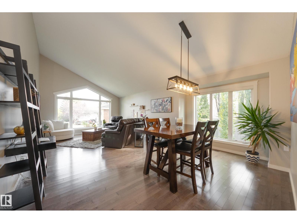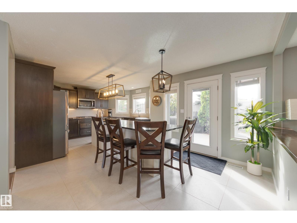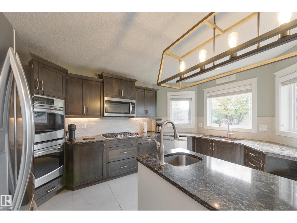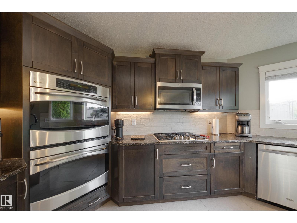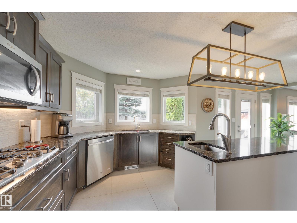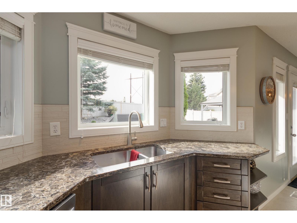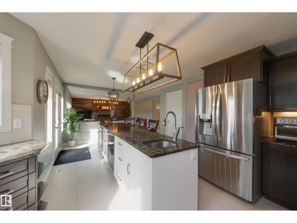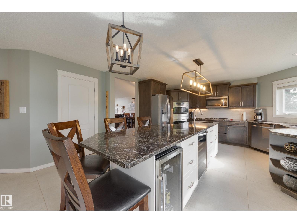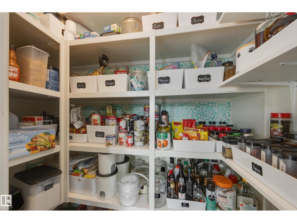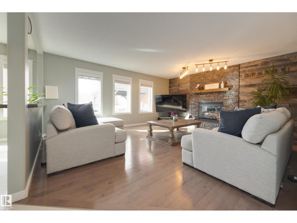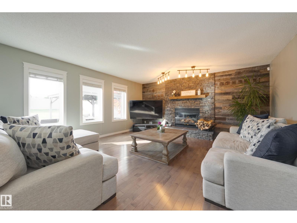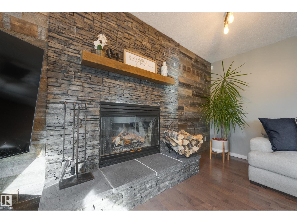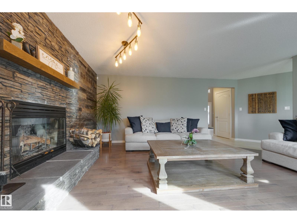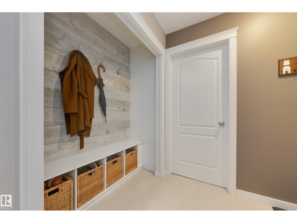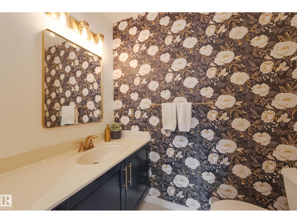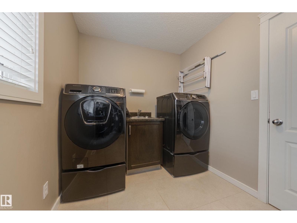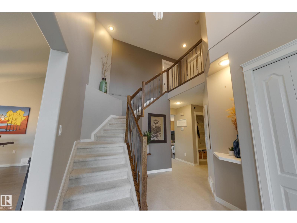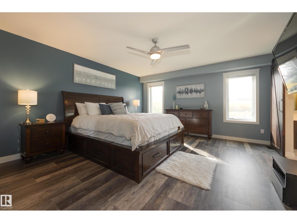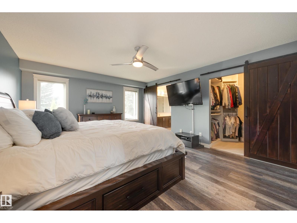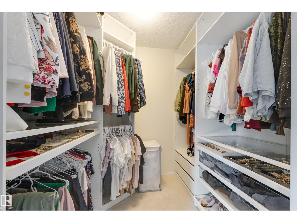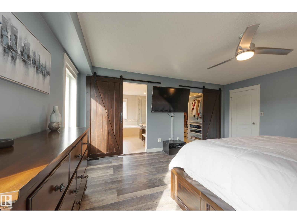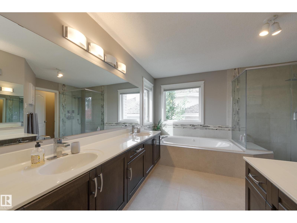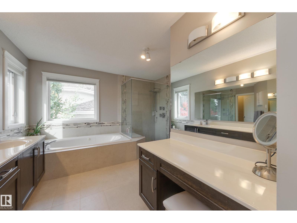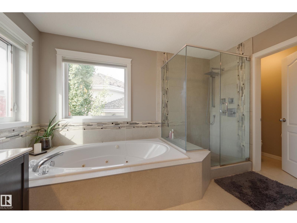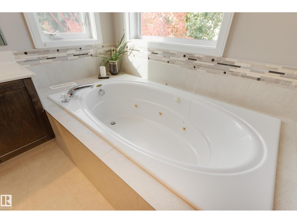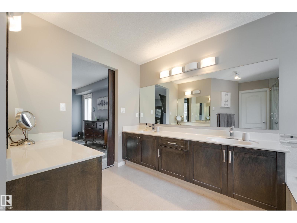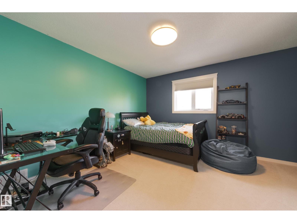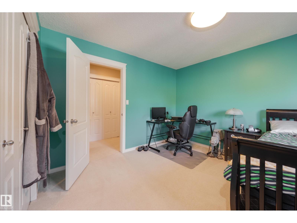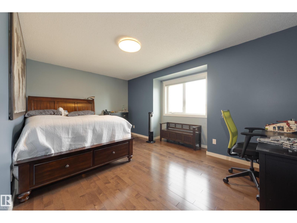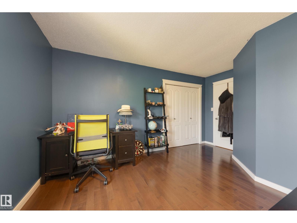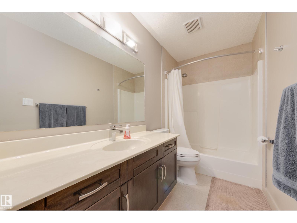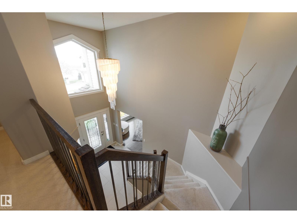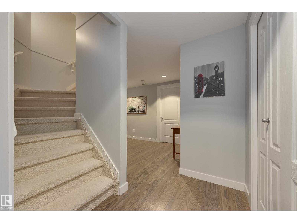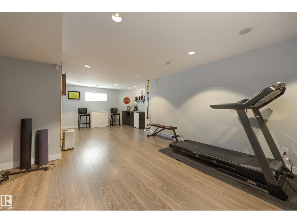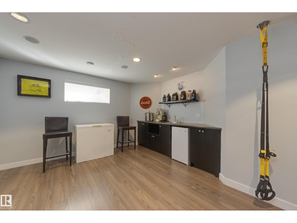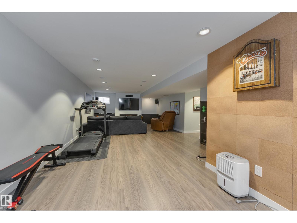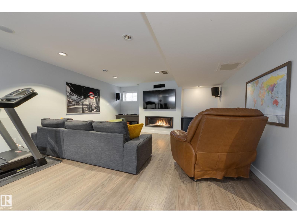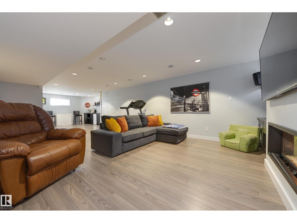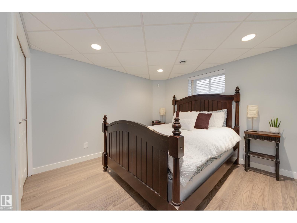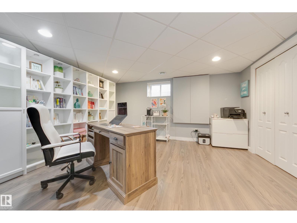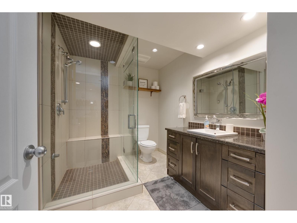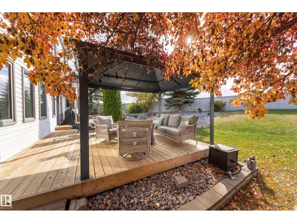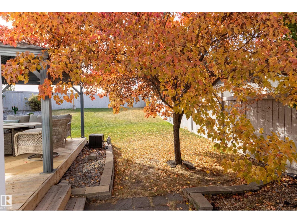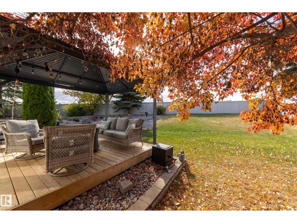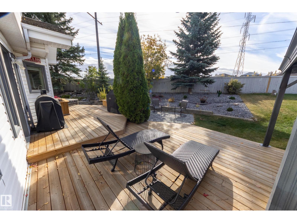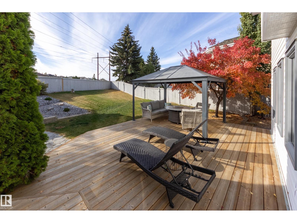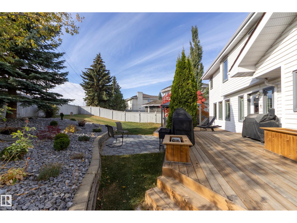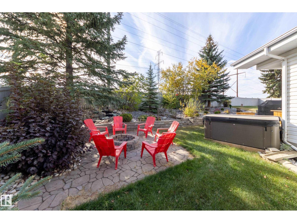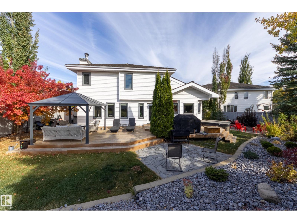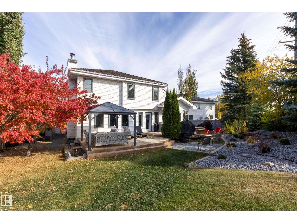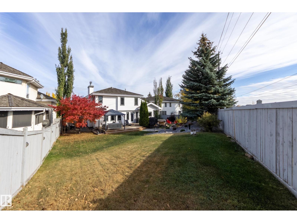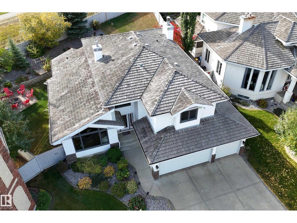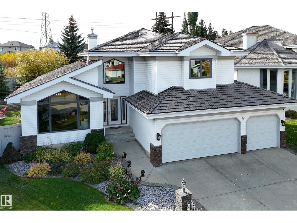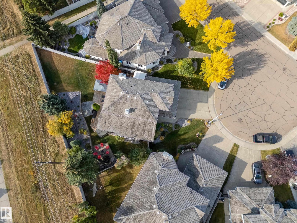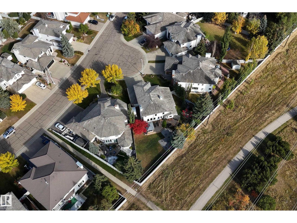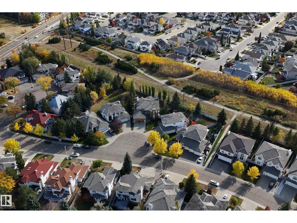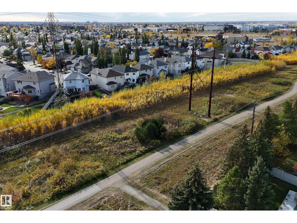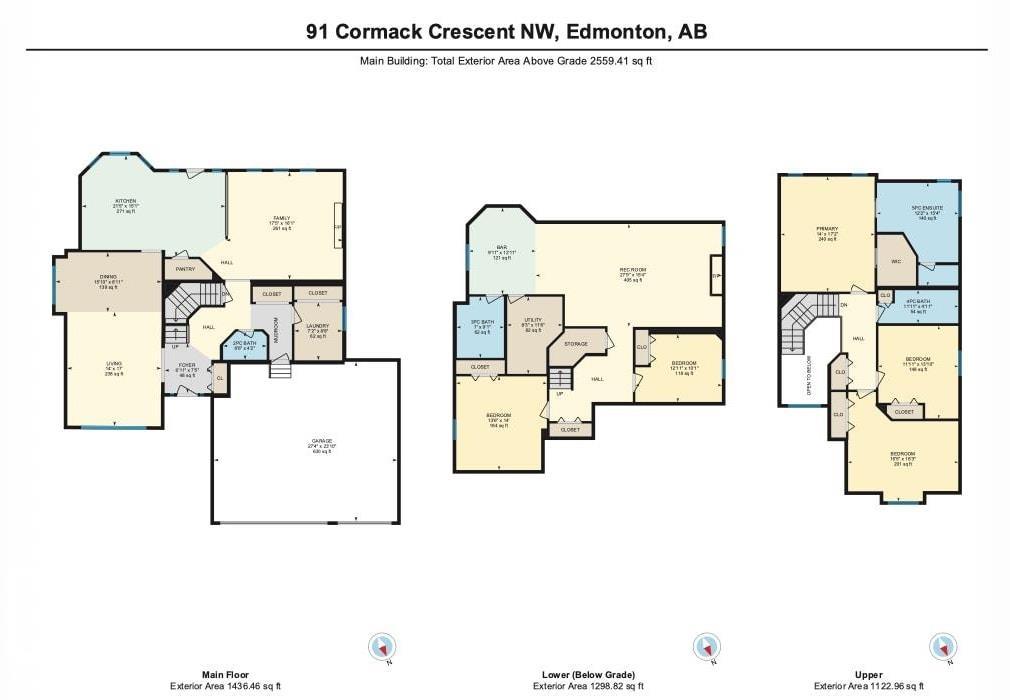5 Bedroom
4 Bathroom
2,559 ft2
Fireplace
Forced Air, In Floor Heating
$795,000
Welcome to this stunning 5-bed 4 bath, heated TRIPLE CAR GARAGE home in the family friendly highly sought after neighborhood of Carter Crest, walking distance from schools. This home perfectly blends luxury, comfort, and style. The entry way offers a 16ft ceils opening into the living room with vaulted ceilings and large windows that flood the space with natural sunlight. The updated open concept kitchen and family room is designed for both everyday living and effortless entertaining. This chef's kitchen offers sleek finishes with double oven, and spacious island over looking the cozy family room with wood burning fireplace. Step outside to your private backyard retreat featuring a hot tub, fire pit, and pergola backing onto a green space and walking trail. The fully finished basement offers even more living space, complete with heated floors in the bathroom and steam shower for the ultimate at home spa. This home has it all, modern design, thoughtful upgrades and a backyard built for relaxation. (id:47041)
Property Details
|
MLS® Number
|
E4461709 |
|
Property Type
|
Single Family |
|
Neigbourhood
|
Carter Crest |
|
Amenities Near By
|
Park |
|
Features
|
Cul-de-sac, No Smoking Home |
|
Parking Space Total
|
6 |
|
Structure
|
Deck, Fire Pit |
Building
|
Bathroom Total
|
4 |
|
Bedrooms Total
|
5 |
|
Amenities
|
Ceiling - 10ft |
|
Appliances
|
Alarm System, Dishwasher, Dryer, Garage Door Opener Remote(s), Refrigerator, Storage Shed, Stove, Central Vacuum, Washer, Window Coverings, Wine Fridge |
|
Basement Development
|
Finished |
|
Basement Type
|
Full (finished) |
|
Ceiling Type
|
Vaulted |
|
Constructed Date
|
1992 |
|
Construction Style Attachment
|
Detached |
|
Fireplace Fuel
|
Wood |
|
Fireplace Present
|
Yes |
|
Fireplace Type
|
Unknown |
|
Half Bath Total
|
1 |
|
Heating Type
|
Forced Air, In Floor Heating |
|
Stories Total
|
2 |
|
Size Interior
|
2,559 Ft2 |
|
Type
|
House |
Parking
|
Heated Garage
|
|
|
Oversize
|
|
|
R V
|
|
|
Attached Garage
|
|
Land
|
Acreage
|
No |
|
Fence Type
|
Fence |
|
Land Amenities
|
Park |
|
Size Irregular
|
858 |
|
Size Total
|
858 M2 |
|
Size Total Text
|
858 M2 |
Rooms
| Level |
Type |
Length |
Width |
Dimensions |
|
Lower Level |
Bedroom 4 |
4.12 m |
4.26 m |
4.12 m x 4.26 m |
|
Lower Level |
Bedroom 5 |
3.94 m |
3.07 m |
3.94 m x 3.07 m |
|
Main Level |
Living Room |
4.27 m |
5.19 m |
4.27 m x 5.19 m |
|
Main Level |
Dining Room |
4.82 m |
2.71 m |
4.82 m x 2.71 m |
|
Main Level |
Kitchen |
6.53 m |
4.59 m |
6.53 m x 4.59 m |
|
Main Level |
Family Room |
5.31 m |
4.89 m |
5.31 m x 4.89 m |
|
Upper Level |
Primary Bedroom |
4.26 m |
5.23 m |
4.26 m x 5.23 m |
|
Upper Level |
Bedroom 2 |
5.01 m |
4.96 m |
5.01 m x 4.96 m |
|
Upper Level |
Bedroom 3 |
3.63 m |
4.21 m |
3.63 m x 4.21 m |
https://www.realtor.ca/real-estate/28978025/91-cormack-cr-nw-nw-edmonton-carter-crest
