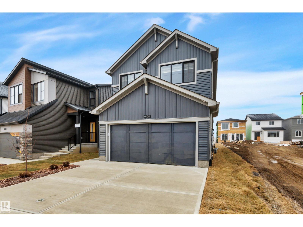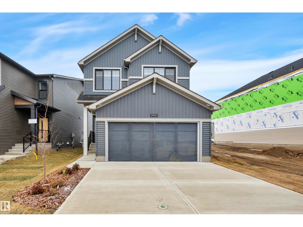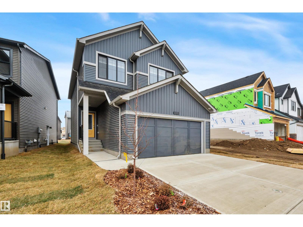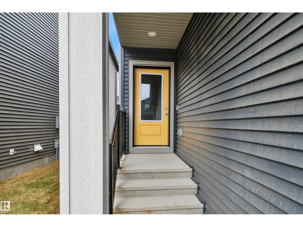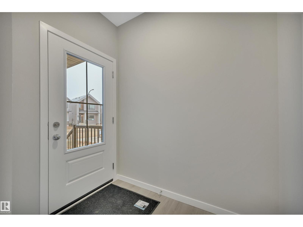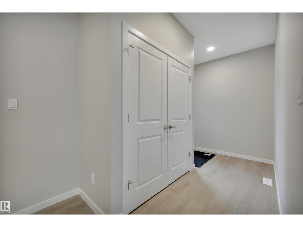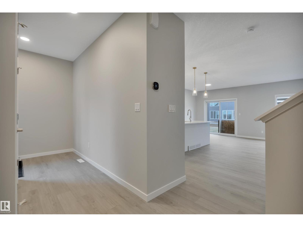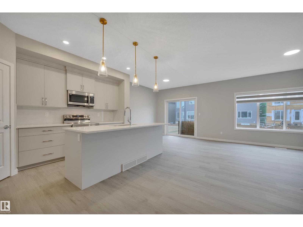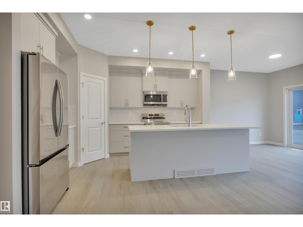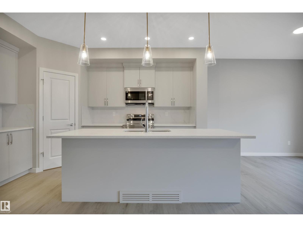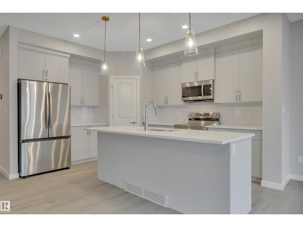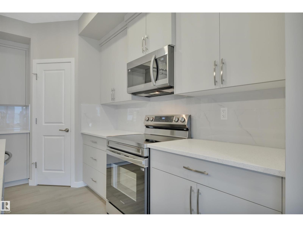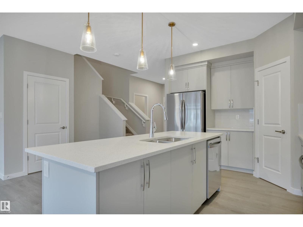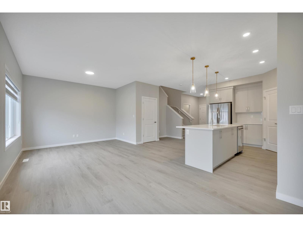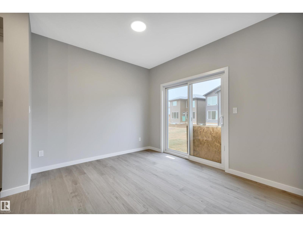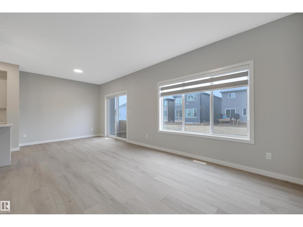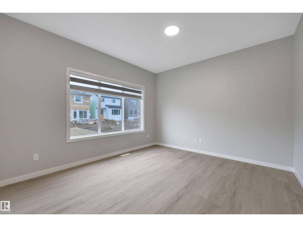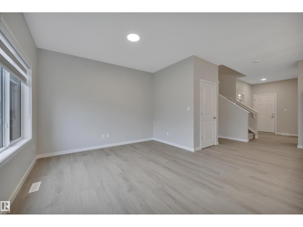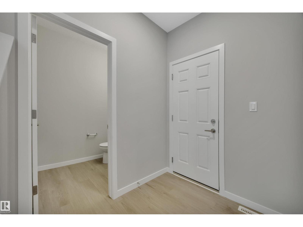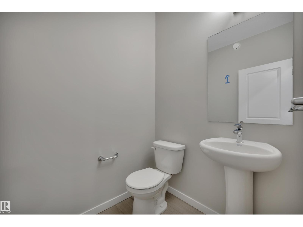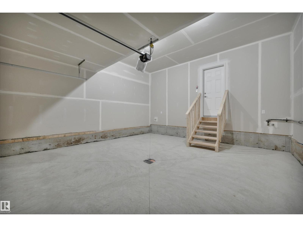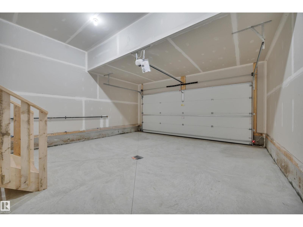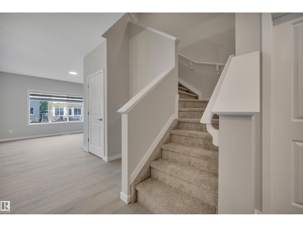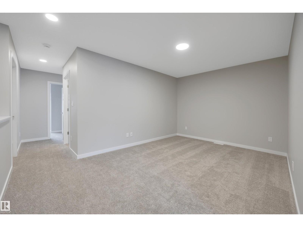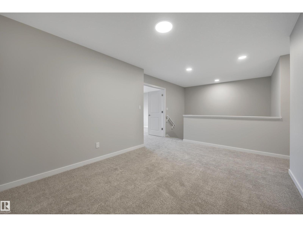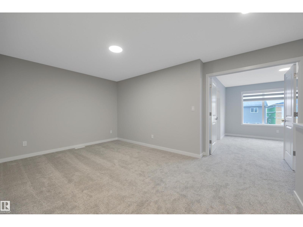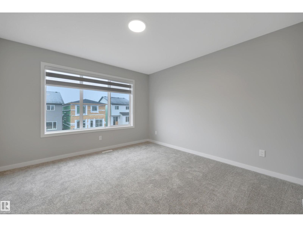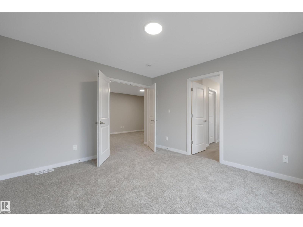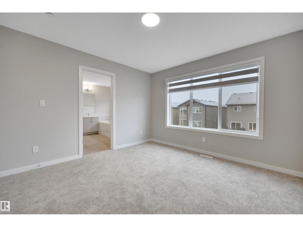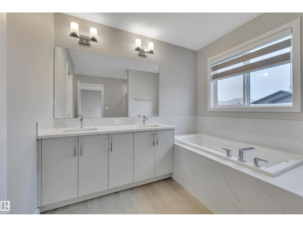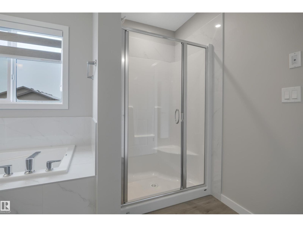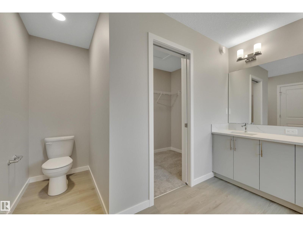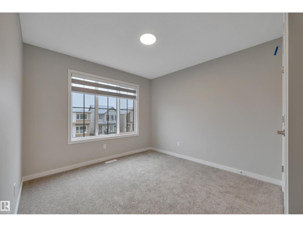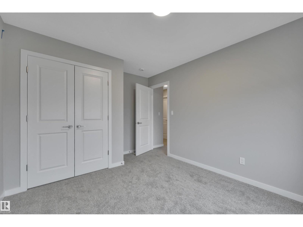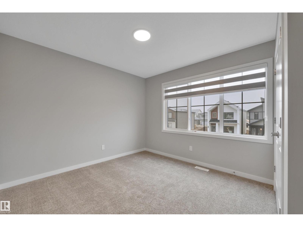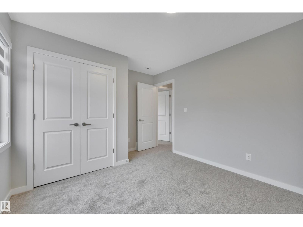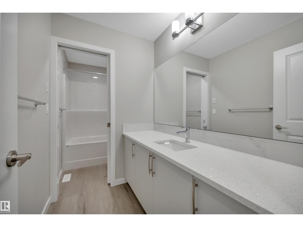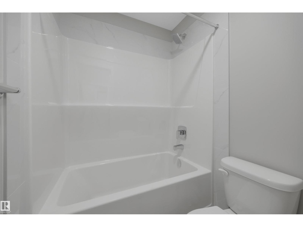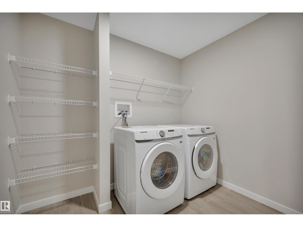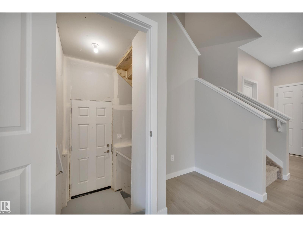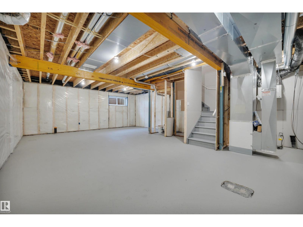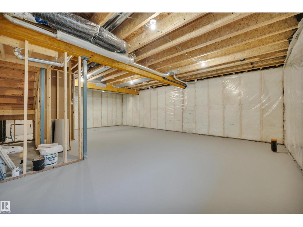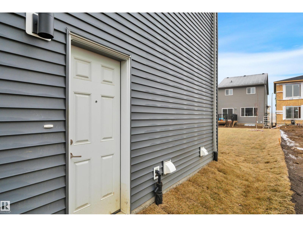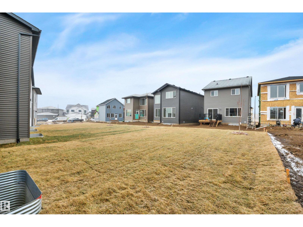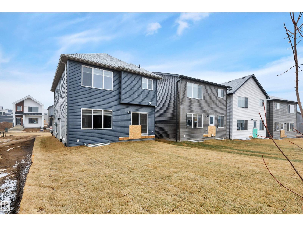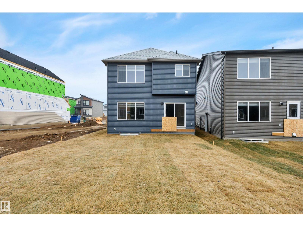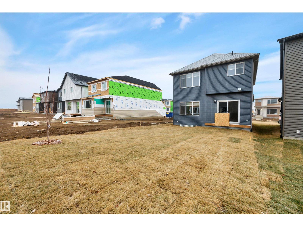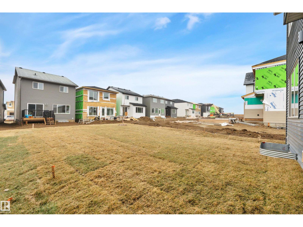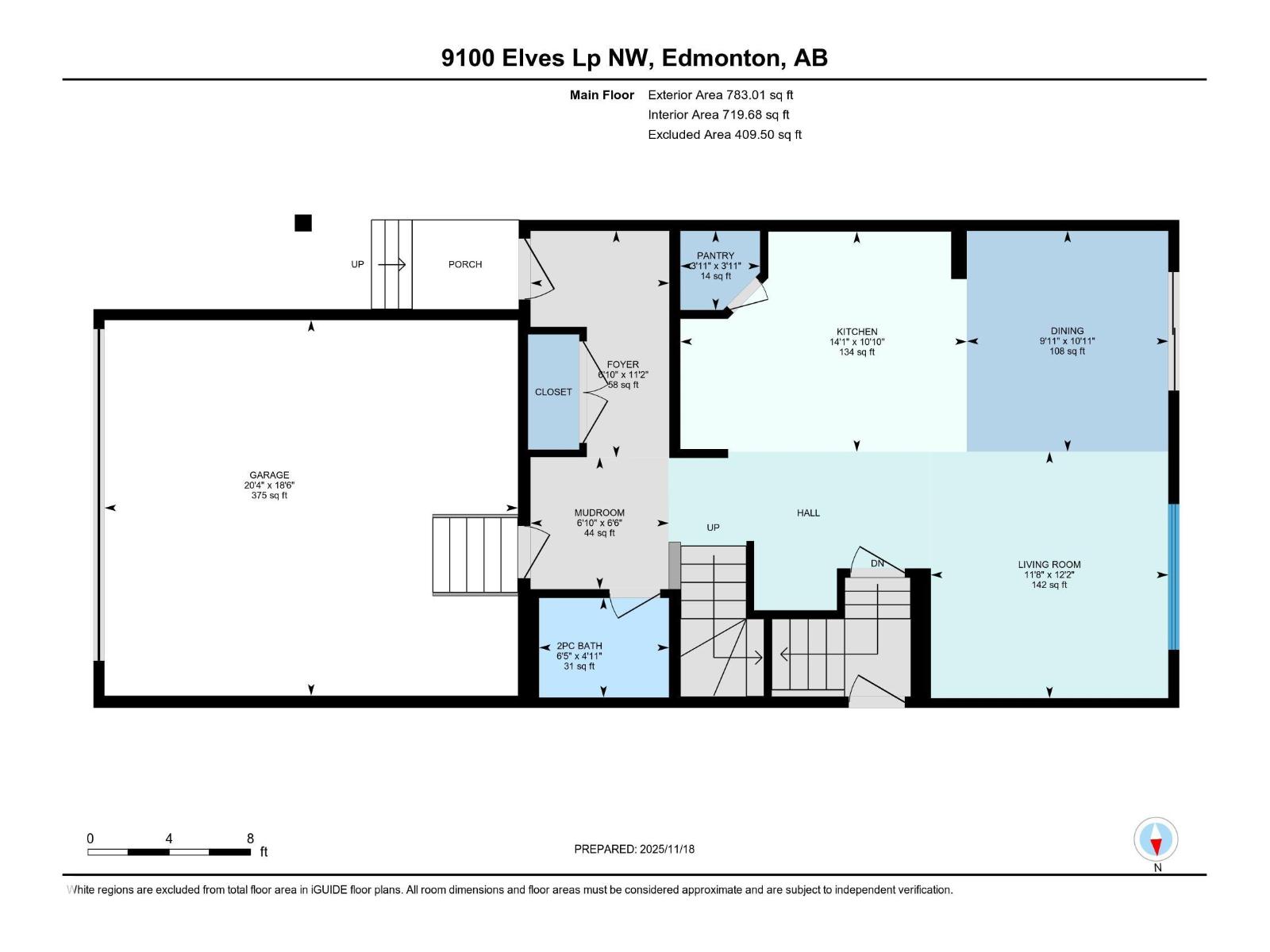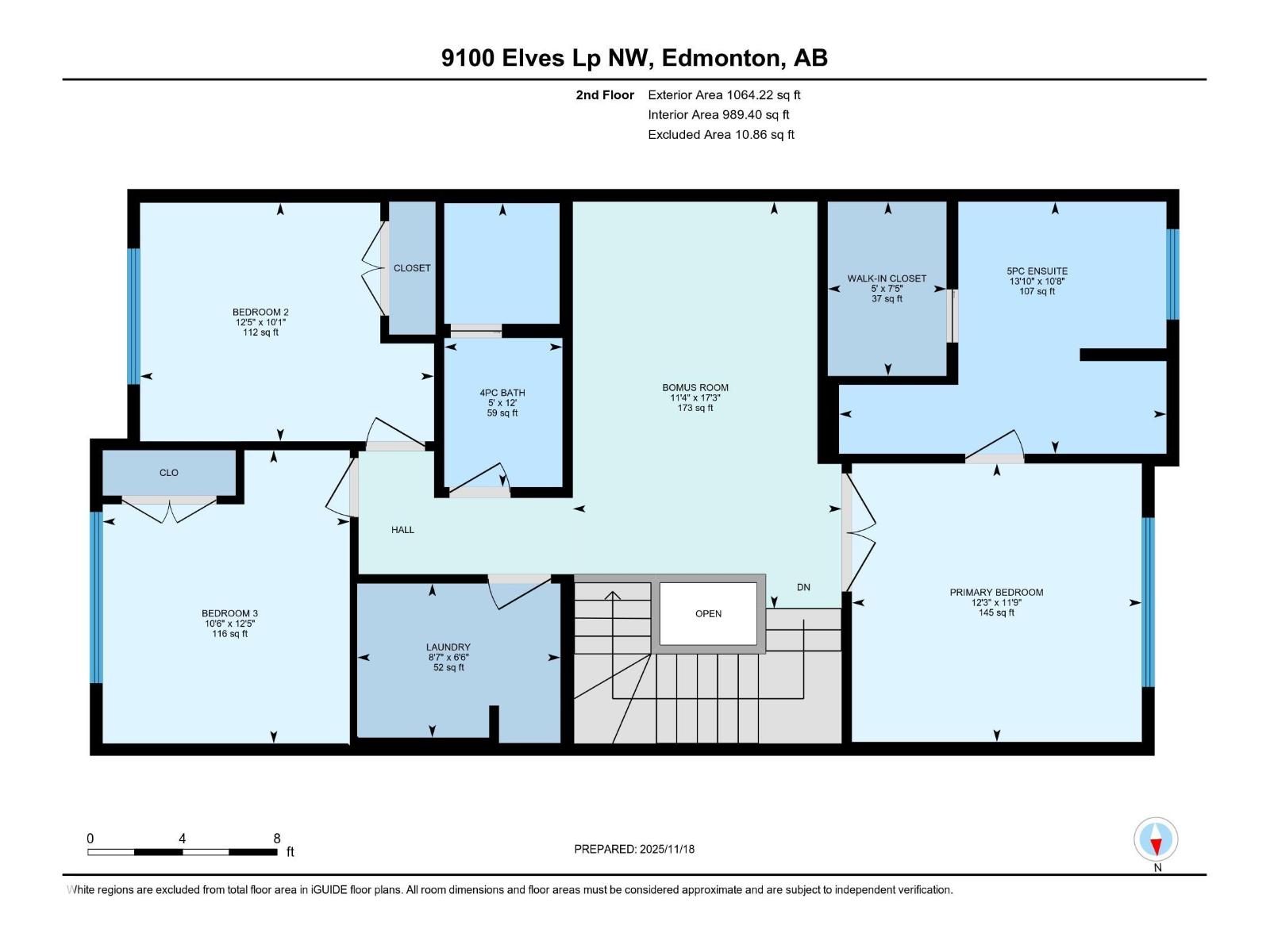3 Bedroom
3 Bathroom
1,847 ft2
Forced Air
$549,900
Welcome to sought after EDGEMONT and this BRAND NEW built by Excel Homes, the Fieldcrest. At just under 1900 SF this modern 2 Storey, with front double attached garage, on a quiet street open entering you're greeted with 9 FT ceiling, LVP flooring, QUARTZ COUNTERTOPS, kitchen with ALL STAINLESS STEEL APPLIANCES, adjacent is the nook for dining and livingroom. Completing the main floor is the half bath. Upstairs is carpet, LARGE BONUS AREA, 2 SPACIOUS BEDROOMS and primary with 5 piece ensuite and walk-in closet. LARGE LAUNDRY ROOM with shelving and full bath finish up the upstairs. 9 FT BASEMENT with SEPARATE ENTRANCE perfect for LEGAL SUITE, WINDOW COVERINGS INCLUDED, FULL LANDSCAPING IS DONE. Property is Green Built, just some of the features are ecobee thermostat, Low E windows, solar panel rough in, HRV, tankless water system, and much more! Close to schools, parks, shopping and Anthony Henday so DON'T DELAY on making this your HOME today! (id:47041)
Property Details
|
MLS® Number
|
E4466110 |
|
Property Type
|
Single Family |
|
Neigbourhood
|
Edgemont (Edmonton) |
|
Amenities Near By
|
Playground, Public Transit, Schools, Shopping |
|
Features
|
Flat Site |
Building
|
Bathroom Total
|
3 |
|
Bedrooms Total
|
3 |
|
Amenities
|
Ceiling - 9ft |
|
Appliances
|
Dishwasher, Dryer, Garage Door Opener Remote(s), Garage Door Opener, Microwave Range Hood Combo, Refrigerator, Stove, Washer |
|
Basement Development
|
Unfinished |
|
Basement Type
|
Full (unfinished) |
|
Constructed Date
|
2025 |
|
Construction Style Attachment
|
Detached |
|
Fire Protection
|
Smoke Detectors |
|
Half Bath Total
|
1 |
|
Heating Type
|
Forced Air |
|
Stories Total
|
2 |
|
Size Interior
|
1,847 Ft2 |
|
Type
|
House |
Parking
Land
|
Acreage
|
No |
|
Land Amenities
|
Playground, Public Transit, Schools, Shopping |
|
Size Irregular
|
322.03 |
|
Size Total
|
322.03 M2 |
|
Size Total Text
|
322.03 M2 |
Rooms
| Level |
Type |
Length |
Width |
Dimensions |
|
Main Level |
Living Room |
|
|
11'8 x 12'2 |
|
Main Level |
Kitchen |
|
|
14'1 x 10'10 |
|
Main Level |
Breakfast |
|
|
9'11 x 10'11 |
|
Upper Level |
Primary Bedroom |
|
|
12'3 x 11'9 |
|
Upper Level |
Bedroom 2 |
|
|
12'5 x 10'1 |
|
Upper Level |
Bedroom 3 |
|
|
10'6 x 12'5 |
|
Upper Level |
Bonus Room |
|
|
11'4 x 17'3 |
https://www.realtor.ca/real-estate/29115157/9100-elves-lo-nw-edmonton-edgemont-edmonton
