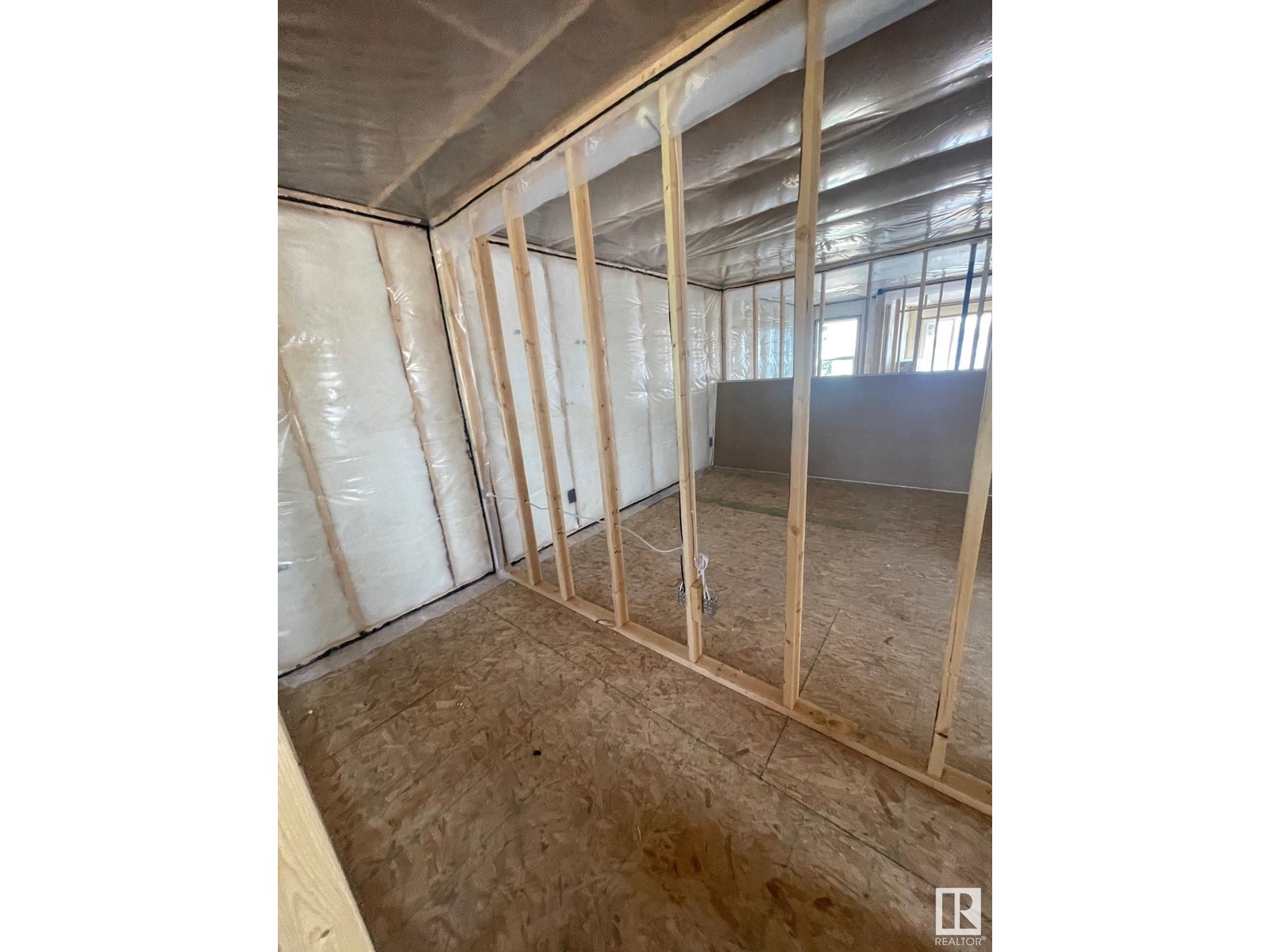5 Bedroom
3 Bathroom
2,235 ft2
Forced Air
$624,900
Welcome to this stunning two-storey home in the heart of Edgemont North. Designed with modern family living in mind, this home features an open-concept main floor with a spacious kitchen, walk-in pantry, and a perfect great room that’s perfect for entertaining. A main floor bedroom adds flexibility for guests or a home office, while upstairs offers four additional bedrooms, including a serene primary suite with a private ensuite and walk-in closet. A versatile bonus room provides extra space for relaxing or play, and the upper-floor laundry adds everyday convenience. With stylish finishes throughout and a double attached garage, this home blends comfort, function, and style in one beautiful package. Located in Englewood NW, Edmonton this home is close to many amenities! Did I mention this home has 5 bedrooms, including one on the main floor with a full bath on the main floor. Green built certified! Quartz countertops! (id:47041)
Property Details
|
MLS® Number
|
E4438748 |
|
Property Type
|
Single Family |
|
Neigbourhood
|
Edgemont (Edmonton) |
|
Amenities Near By
|
Public Transit, Schools, Shopping |
|
Features
|
See Remarks |
|
Parking Space Total
|
4 |
Building
|
Bathroom Total
|
3 |
|
Bedrooms Total
|
5 |
|
Appliances
|
Dishwasher, Dryer, Refrigerator, Stove, Washer |
|
Basement Development
|
Unfinished |
|
Basement Type
|
Full (unfinished) |
|
Constructed Date
|
2025 |
|
Construction Style Attachment
|
Detached |
|
Heating Type
|
Forced Air |
|
Stories Total
|
2 |
|
Size Interior
|
2,235 Ft2 |
|
Type
|
House |
Parking
Land
|
Acreage
|
No |
|
Land Amenities
|
Public Transit, Schools, Shopping |
Rooms
| Level |
Type |
Length |
Width |
Dimensions |
|
Main Level |
Living Room |
4.02 m |
3.26 m |
4.02 m x 3.26 m |
|
Main Level |
Dining Room |
3.1 m |
3.05 m |
3.1 m x 3.05 m |
|
Main Level |
Kitchen |
4.57 m |
2074 m |
4.57 m x 2074 m |
|
Main Level |
Bedroom 5 |
3.96 m |
2.97 m |
3.96 m x 2.97 m |
|
Upper Level |
Primary Bedroom |
3.9 m |
4.19 m |
3.9 m x 4.19 m |
|
Upper Level |
Bedroom 2 |
3.05 m |
3.96 m |
3.05 m x 3.96 m |
|
Upper Level |
Bedroom 3 |
2.74 m |
4.27 m |
2.74 m x 4.27 m |
|
Upper Level |
Bedroom 4 |
3.65 m |
3.96 m |
3.65 m x 3.96 m |
|
Upper Level |
Bonus Room |
3.23 m |
3.96 m |
3.23 m x 3.96 m |
https://www.realtor.ca/real-estate/28374432/9106-elves-lo-nw-nw-edmonton-edgemont-edmonton

























