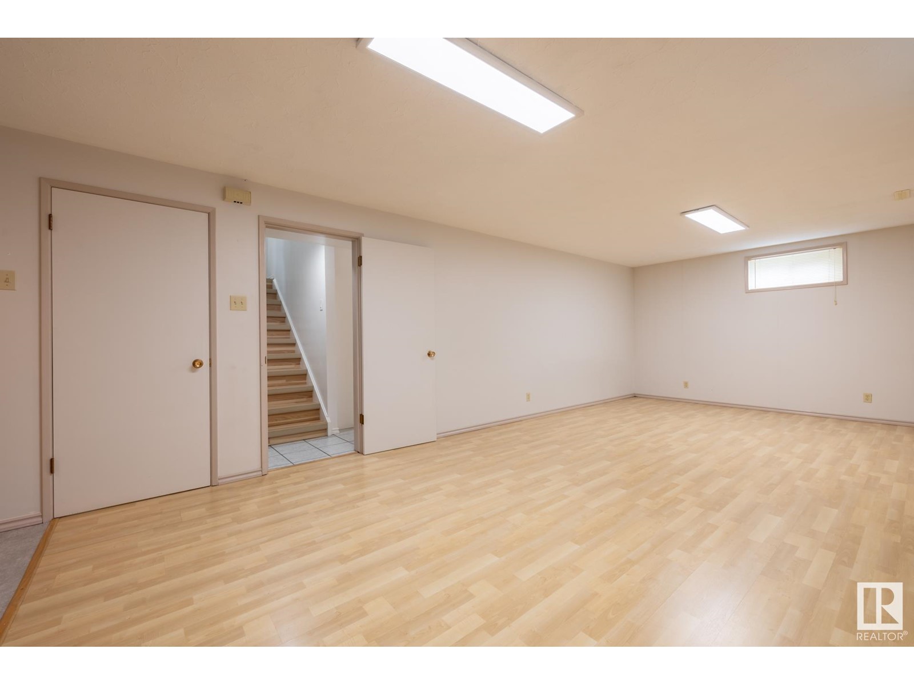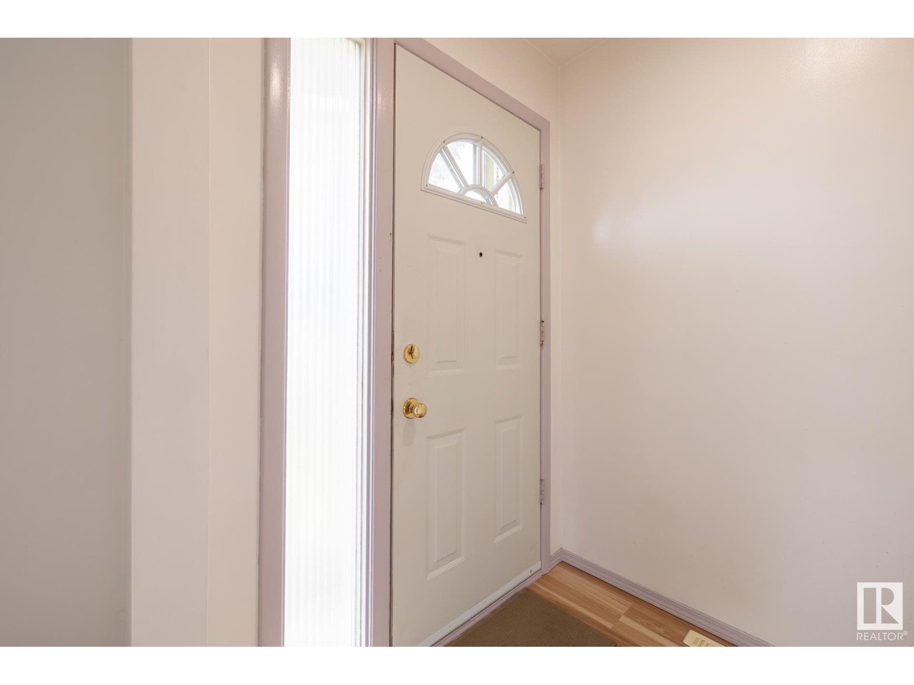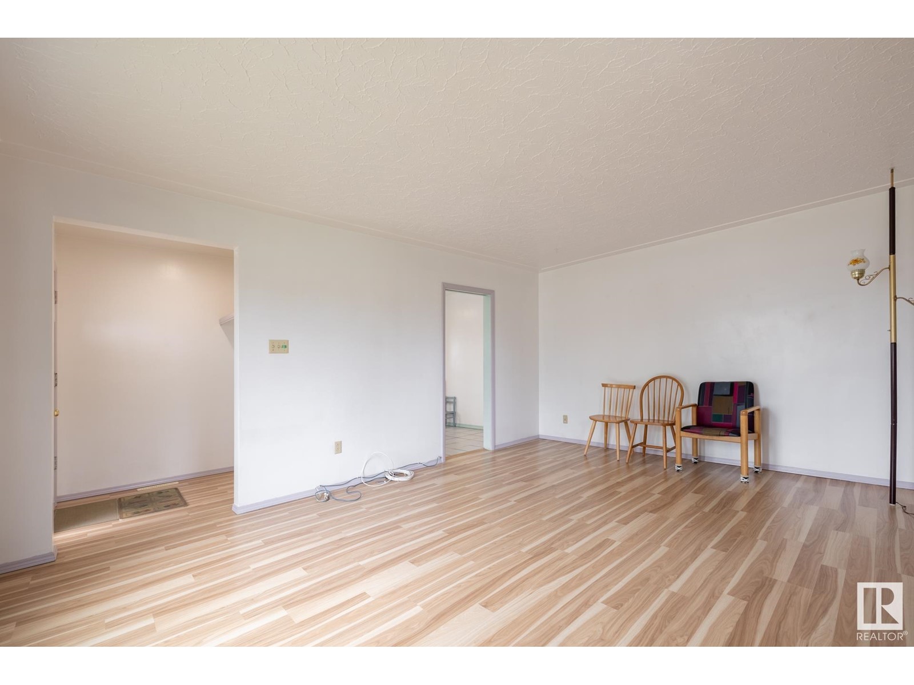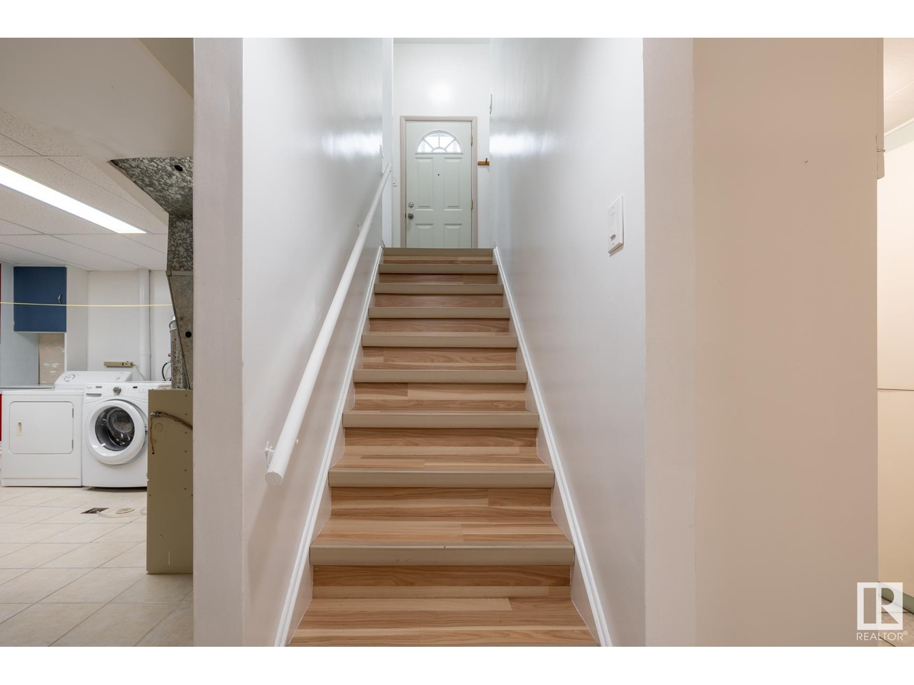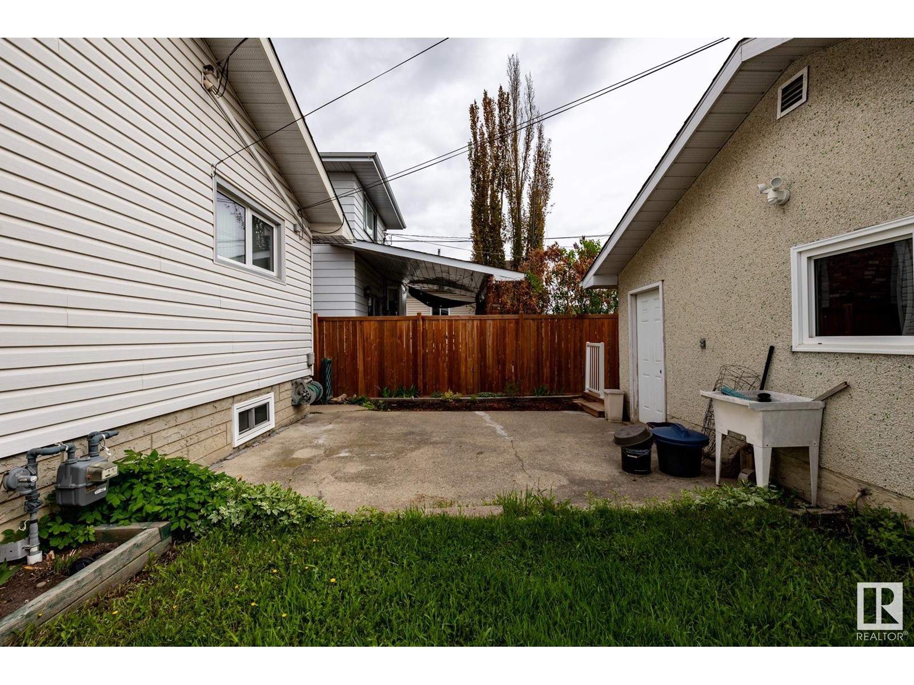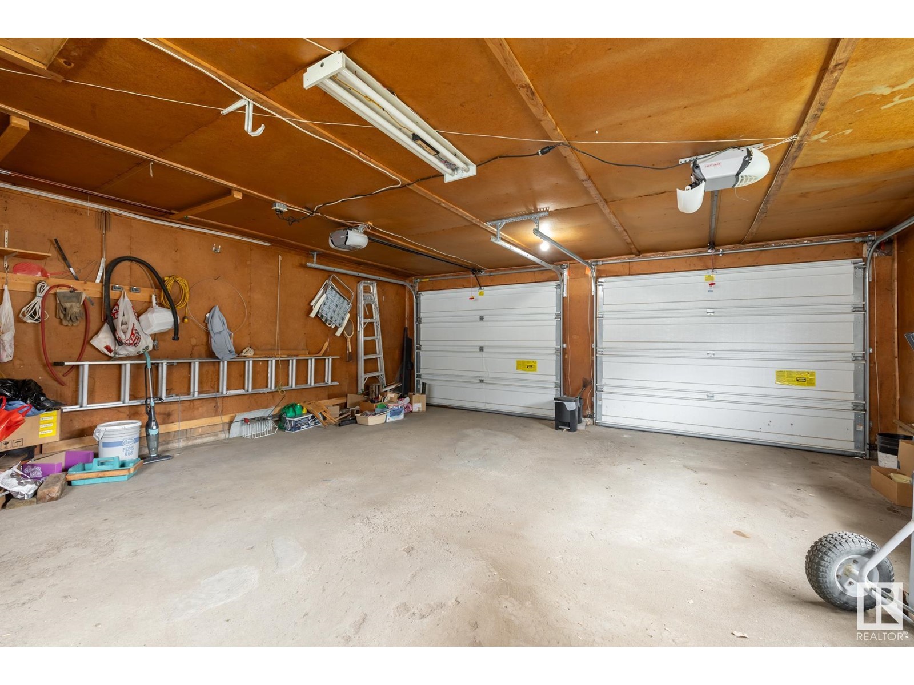4 Bedroom
2 Bathroom
1201.0371 sqft
Bungalow
Forced Air
$440,000
Immaculate & affordable starter family/investment property located in a desired family neighborhood with easy access to all amenities. This spacious bungalow has over 1200 SQ.FT. of well planned and easy care family living space. Very well maintained and impeccably clean home features 4 nice sized bedrooms, huge eat-in kitchen with newer white cabinets, spacious living room with oversized pictures windows, renovated bathrooms, separate entrance to the fully finished basement hi-lited by a large rec room, flex space (den or fitness area), huge laundry/storage room with built-in cabinets. Other features include newer windows, roof shingles, sidings, floorings, window blinds, oversized 22x24 garage with double doors and more. Excellent home value. (id:47041)
Property Details
|
MLS® Number
|
E4389475 |
|
Property Type
|
Single Family |
|
Neigbourhood
|
Ottewell |
|
Amenities Near By
|
Public Transit, Schools, Shopping |
|
Community Features
|
Public Swimming Pool |
|
Features
|
Park/reserve, Lane |
|
Parking Space Total
|
4 |
|
Structure
|
Patio(s) |
Building
|
Bathroom Total
|
2 |
|
Bedrooms Total
|
4 |
|
Appliances
|
Dryer, Garage Door Opener Remote(s), Garage Door Opener, Hood Fan, Refrigerator, Stove, Washer, Window Coverings |
|
Architectural Style
|
Bungalow |
|
Basement Development
|
Finished |
|
Basement Type
|
Full (finished) |
|
Constructed Date
|
1961 |
|
Construction Style Attachment
|
Detached |
|
Fire Protection
|
Smoke Detectors |
|
Heating Type
|
Forced Air |
|
Stories Total
|
1 |
|
Size Interior
|
1201.0371 Sqft |
|
Type
|
House |
Parking
|
Detached Garage
|
|
|
Indoor
|
|
|
Oversize
|
|
|
Rear
|
|
Land
|
Acreage
|
No |
|
Fence Type
|
Fence |
|
Land Amenities
|
Public Transit, Schools, Shopping |
|
Size Irregular
|
453.32 |
|
Size Total
|
453.32 M2 |
|
Size Total Text
|
453.32 M2 |
Rooms
| Level |
Type |
Length |
Width |
Dimensions |
|
Basement |
Bedroom 4 |
2.8 m |
4.45 m |
2.8 m x 4.45 m |
|
Basement |
Laundry Room |
4.42 m |
4.15 m |
4.42 m x 4.15 m |
|
Basement |
Recreation Room |
7.34 m |
3.84 m |
7.34 m x 3.84 m |
|
Basement |
Cold Room |
3.89 m |
1.04 m |
3.89 m x 1.04 m |
|
Main Level |
Living Room |
5.36 m |
4.02 m |
5.36 m x 4.02 m |
|
Main Level |
Dining Room |
3.22 m |
2.28 m |
3.22 m x 2.28 m |
|
Main Level |
Kitchen |
4.88 m |
3.13 m |
4.88 m x 3.13 m |
|
Main Level |
Primary Bedroom |
4.01 m |
3.2 m |
4.01 m x 3.2 m |
|
Main Level |
Bedroom 2 |
3.72 m |
2.95 m |
3.72 m x 2.95 m |
|
Main Level |
Bedroom 3 |
3.99 m |
3.05 m |
3.99 m x 3.05 m |







