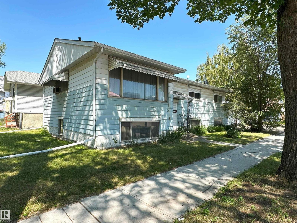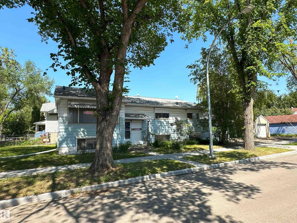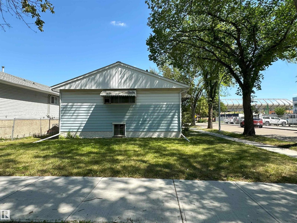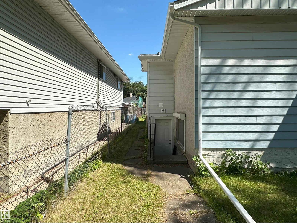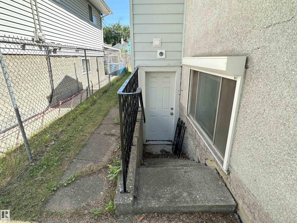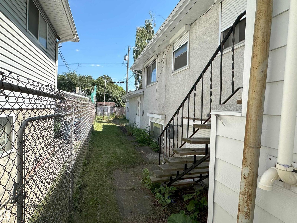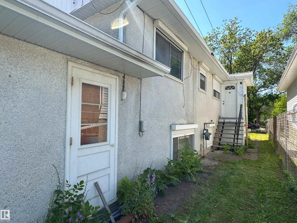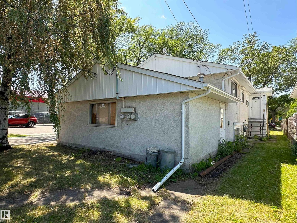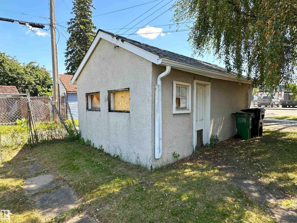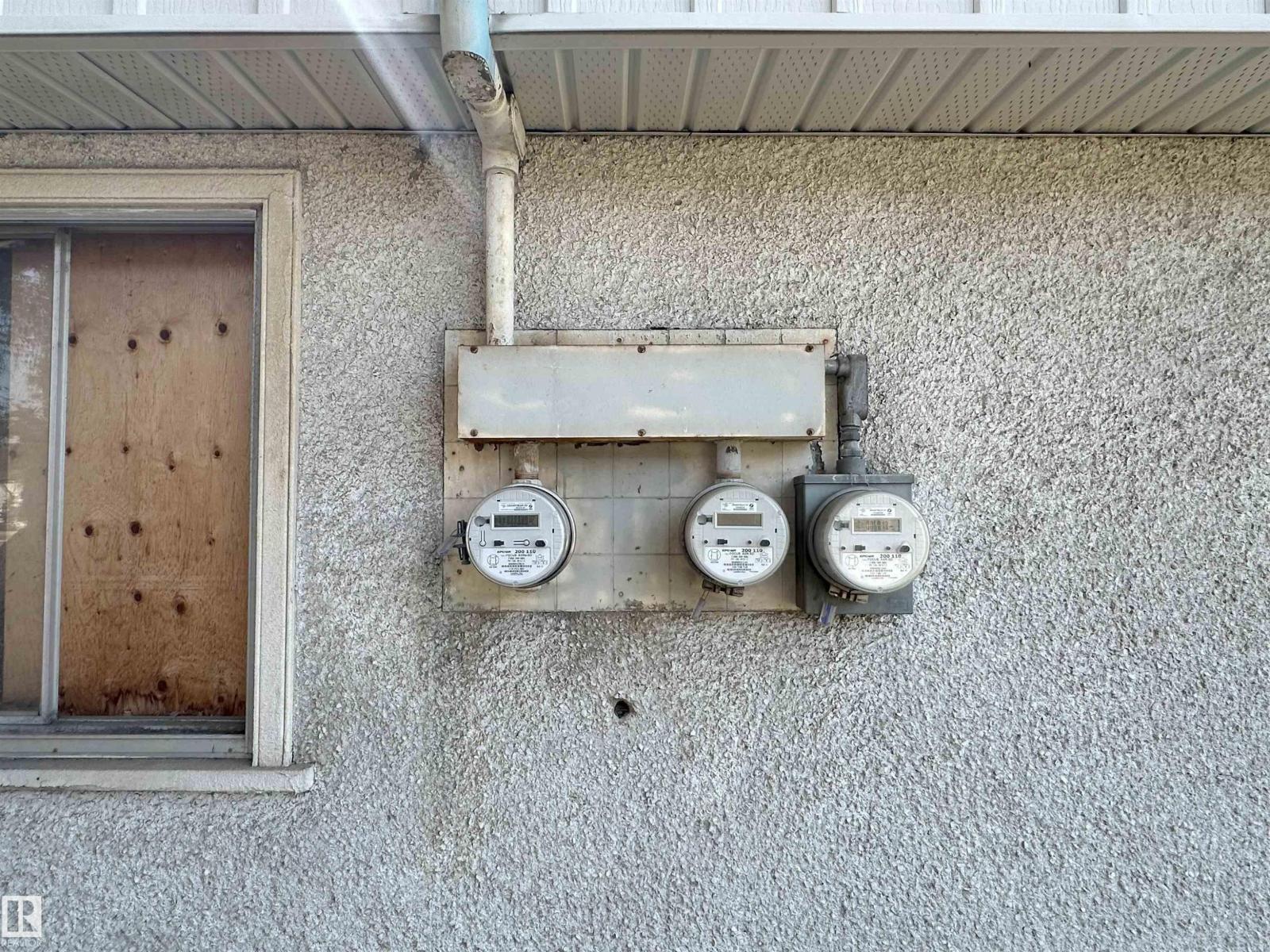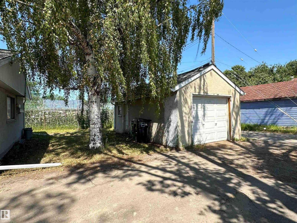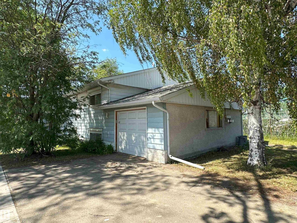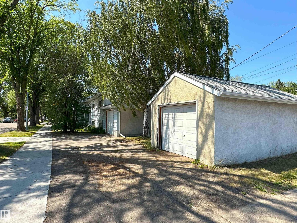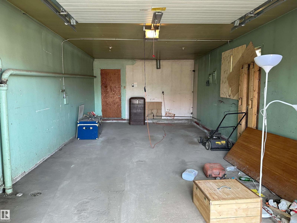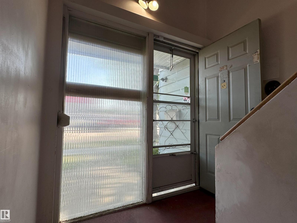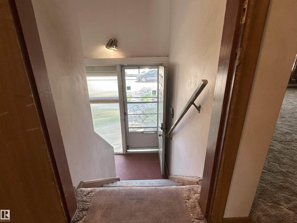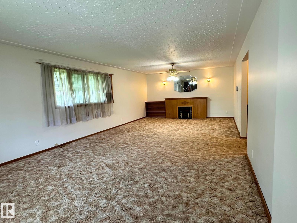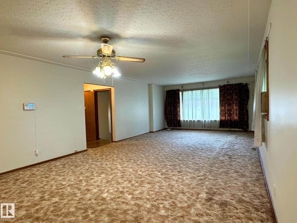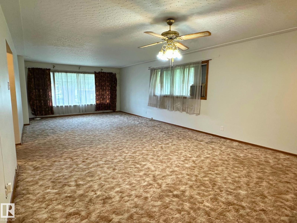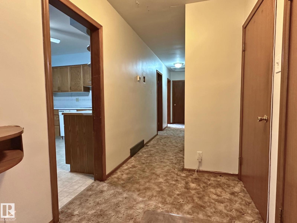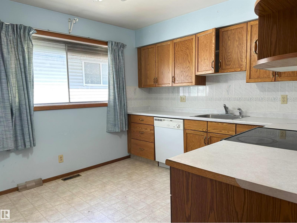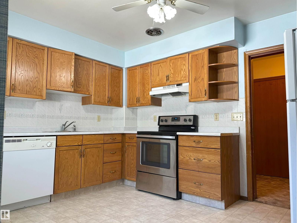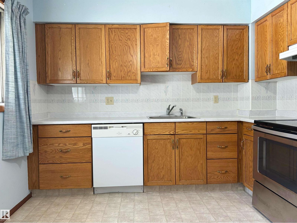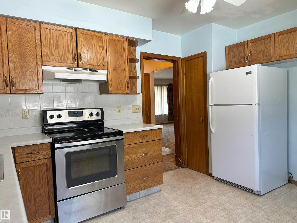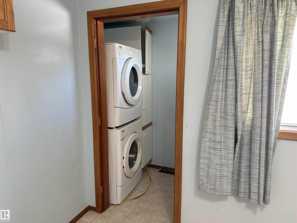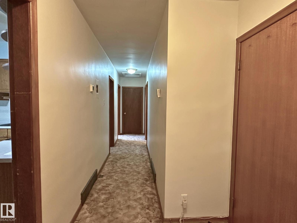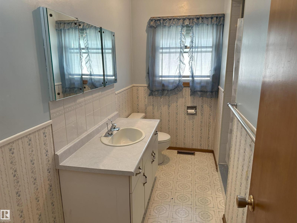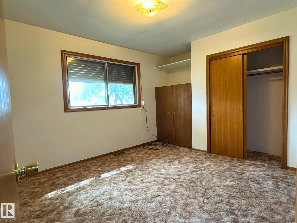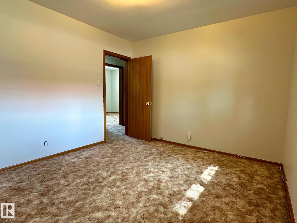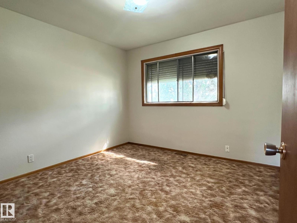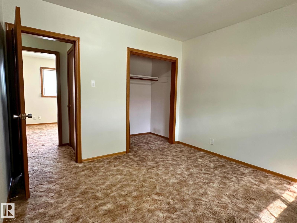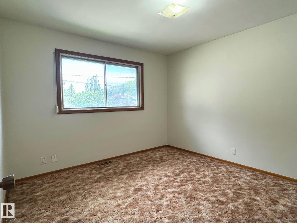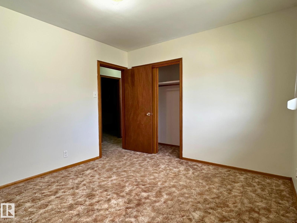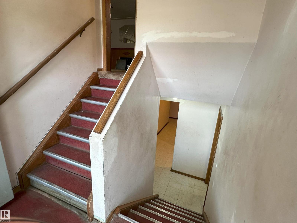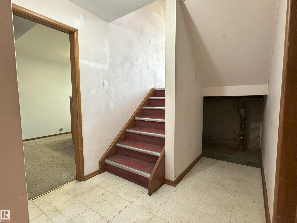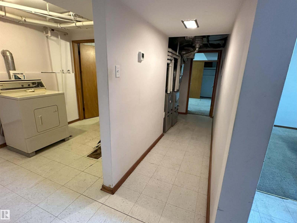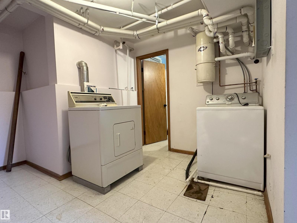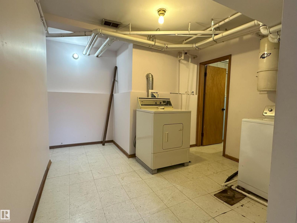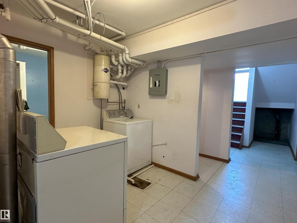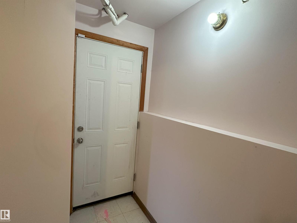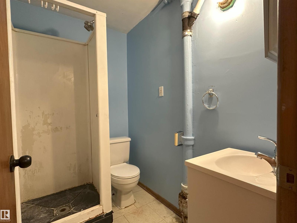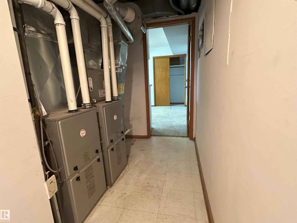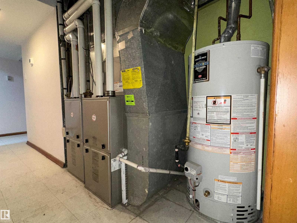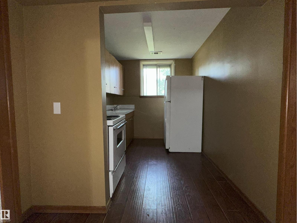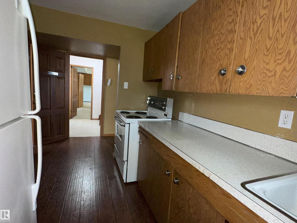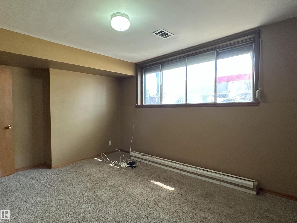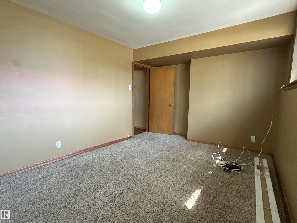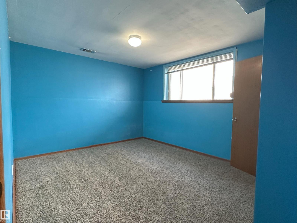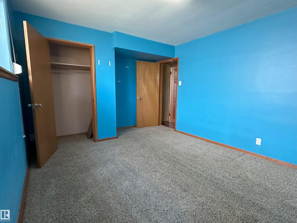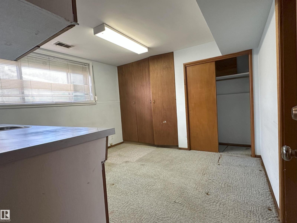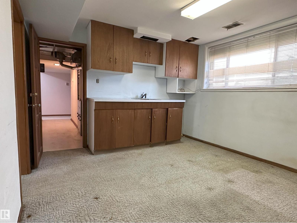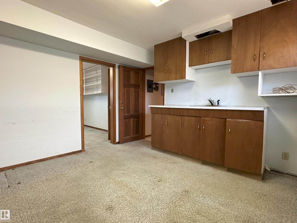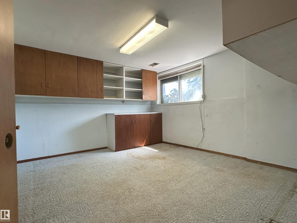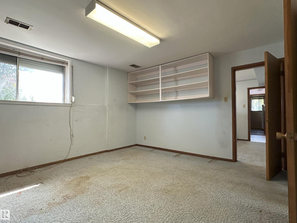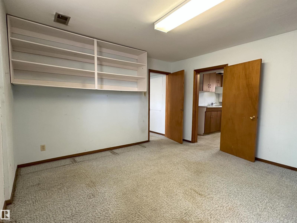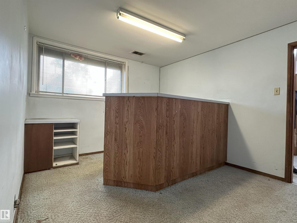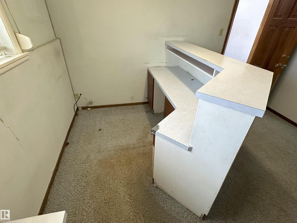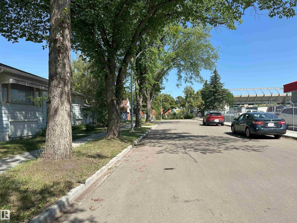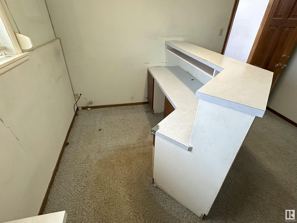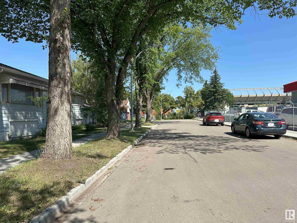4 Bedroom
2 Bathroom
1,378 ft2
Bi-Level
Forced Air
$324,900
Unbeatable opportunity in Alberta Avenue! This bi-level home offers flexible living arrangements with two self-contained living areas. The freshly painted main floor features 3 bedrooms, 1 bathroom, its own laundry, and a fully enclosed layout. The basement includes a 1 bed, 1 bath setup with a kitchen and separate laundry, plus an additional finished office space that was previously used as a third living area. The home has both front and rear separate access to the basement, and each enclosed area is on its own electrical service. Situated on a corner end lot with over 120’ of frontage and 48’ of depth, this property is prime for redevelopment. Tons of parking options with a single attached garage (7.75x4.15), single detached garage (3.86x2.90), and a wide asphalt driveway between them that accommodates 3+ vehicles. Plus, street parking is plentiful and rarely in demand. This is a fantastic opportunity for buyers looking for versatility, investment potential, or future development. (id:47041)
Property Details
|
MLS® Number
|
E4448616 |
|
Property Type
|
Single Family |
|
Neigbourhood
|
Alberta Avenue |
|
Amenities Near By
|
Shopping |
|
Features
|
Treed, Corner Site, See Remarks, Subdividable Lot, Lane, Level |
|
Parking Space Total
|
3 |
Building
|
Bathroom Total
|
2 |
|
Bedrooms Total
|
4 |
|
Amenities
|
Security Window/bars |
|
Appliances
|
Dishwasher, Garage Door Opener Remote(s), Garage Door Opener, Window Coverings, Dryer, Refrigerator, Two Stoves, Two Washers |
|
Architectural Style
|
Bi-level |
|
Basement Development
|
Finished |
|
Basement Type
|
Full (finished) |
|
Constructed Date
|
1957 |
|
Construction Style Attachment
|
Detached |
|
Half Bath Total
|
1 |
|
Heating Type
|
Forced Air |
|
Size Interior
|
1,378 Ft2 |
|
Type
|
House |
Parking
|
Attached Garage
|
|
|
Detached Garage
|
|
Land
|
Acreage
|
No |
|
Land Amenities
|
Shopping |
|
Size Irregular
|
537.46 |
|
Size Total
|
537.46 M2 |
|
Size Total Text
|
537.46 M2 |
Rooms
| Level |
Type |
Length |
Width |
Dimensions |
|
Basement |
Bedroom 4 |
4.35 m |
3.35 m |
4.35 m x 3.35 m |
|
Basement |
Laundry Room |
3.6 m |
3.15 m |
3.6 m x 3.15 m |
|
Basement |
Second Kitchen |
4.3 m |
2.25 m |
4.3 m x 2.25 m |
|
Basement |
Office |
3.8 m |
3.1 m |
3.8 m x 3.1 m |
|
Basement |
Office |
4.15 m |
3.8 m |
4.15 m x 3.8 m |
|
Main Level |
Living Room |
9.27 m |
4.5 m |
9.27 m x 4.5 m |
|
Main Level |
Kitchen |
4 m |
3.15 m |
4 m x 3.15 m |
|
Main Level |
Primary Bedroom |
3.35 m |
3.1 m |
3.35 m x 3.1 m |
|
Main Level |
Bedroom 2 |
3.35 m |
3.1 m |
3.35 m x 3.1 m |
|
Main Level |
Bedroom 3 |
3.2 m |
3.15 m |
3.2 m x 3.15 m |
|
Main Level |
Laundry Room |
1.75 m |
1.15 m |
1.75 m x 1.15 m |
https://www.realtor.ca/real-estate/28626673/9108-112-av-nw-edmonton-alberta-avenue
