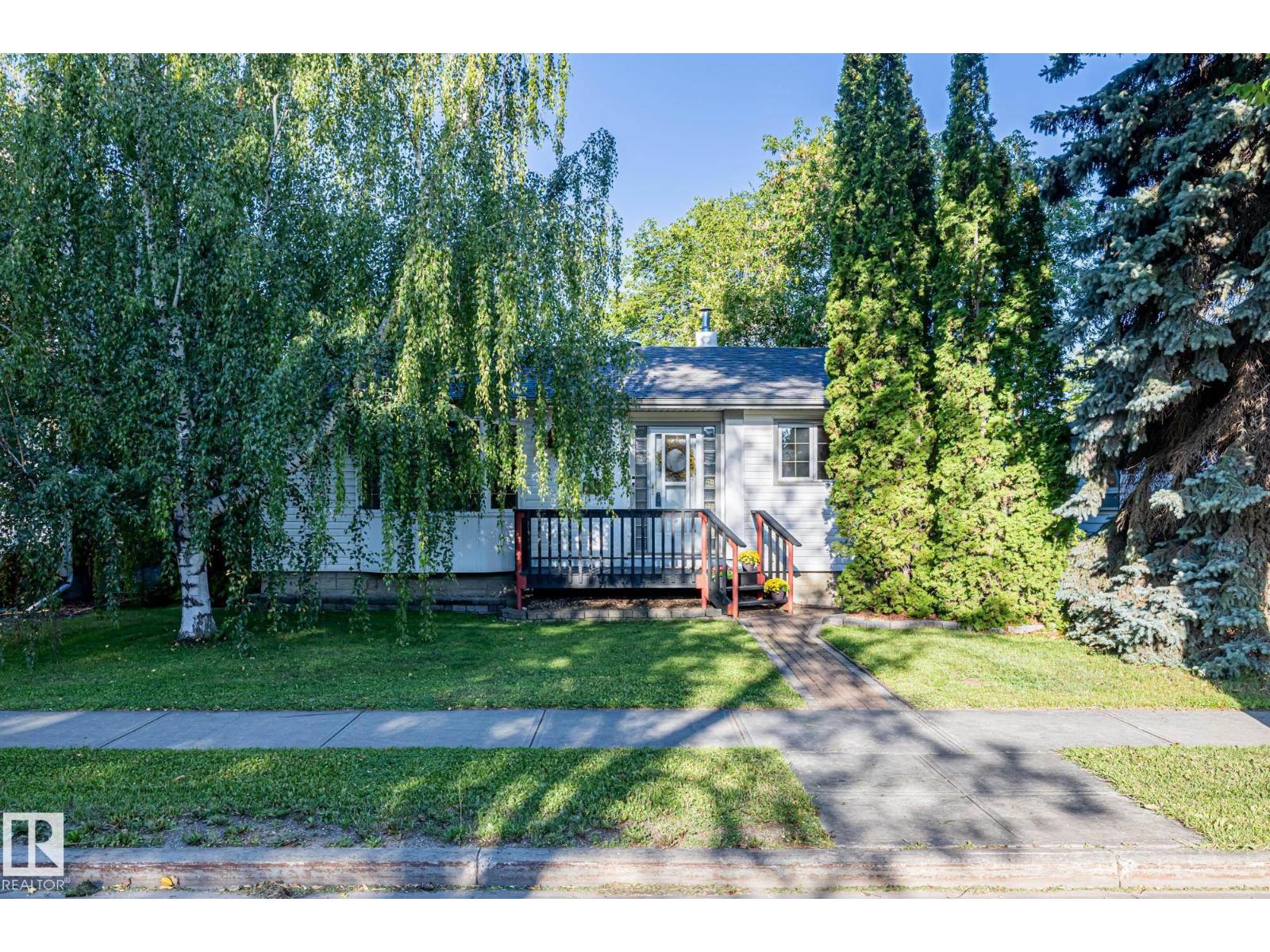3 Bedroom
2 Bathroom
928 ft2
Bungalow
Central Air Conditioning
Forced Air
$479,000
TURNKEY, upgraded and well loved bungalow for sale in Holyrood! Completely redone kitchen with additional cabinets added, well kept hardwood floors on the main level and a mother in law suite, with a separate entrance, in the basement!! A great starter home opportunity, on a beautiful tree lined street in one of South Edmonton's best neighborhoods! Other upgrades include a 2019 MAIN SEWER LINE Upgrade, A/C, 100 amp panel, high efficiency furnace (2021), newer shingles, vinyl windows, washer/dryer, and a very well kept, easy to maintain, FULLY FENCED, back yard with plenty of privacy! With easy access to Bonnie Doon Mall, the Valley line LRT, and Edmonton's beautiful river valley, this one wont last long! (id:47041)
Property Details
|
MLS® Number
|
E4454575 |
|
Property Type
|
Single Family |
|
Neigbourhood
|
Holyrood |
|
Amenities Near By
|
Playground, Public Transit, Schools, Shopping |
|
Community Features
|
Public Swimming Pool |
|
Features
|
Treed, Flat Site, Subdividable Lot, Lane, No Smoking Home, Level |
|
Parking Space Total
|
2 |
|
Structure
|
Deck |
Building
|
Bathroom Total
|
2 |
|
Bedrooms Total
|
3 |
|
Amenities
|
Vinyl Windows |
|
Appliances
|
Dishwasher, Dryer, Microwave Range Hood Combo, Washer, Window Coverings, Refrigerator, Two Stoves |
|
Architectural Style
|
Bungalow |
|
Basement Development
|
Finished |
|
Basement Type
|
Full (finished) |
|
Constructed Date
|
1953 |
|
Construction Style Attachment
|
Detached |
|
Cooling Type
|
Central Air Conditioning |
|
Fire Protection
|
Smoke Detectors |
|
Heating Type
|
Forced Air |
|
Stories Total
|
1 |
|
Size Interior
|
928 Ft2 |
|
Type
|
House |
Parking
Land
|
Acreage
|
No |
|
Fence Type
|
Fence |
|
Land Amenities
|
Playground, Public Transit, Schools, Shopping |
|
Size Irregular
|
557.25 |
|
Size Total
|
557.25 M2 |
|
Size Total Text
|
557.25 M2 |
Rooms
| Level |
Type |
Length |
Width |
Dimensions |
|
Basement |
Bedroom 3 |
|
|
Measurements not available |
|
Basement |
Second Kitchen |
|
|
Measurements not available |
|
Main Level |
Primary Bedroom |
3.41 m |
3.8 m |
3.41 m x 3.8 m |
|
Main Level |
Bedroom 2 |
3.54 m |
2.6 m |
3.54 m x 2.6 m |
https://www.realtor.ca/real-estate/28772606/9108-79-st-nw-edmonton-holyrood












































