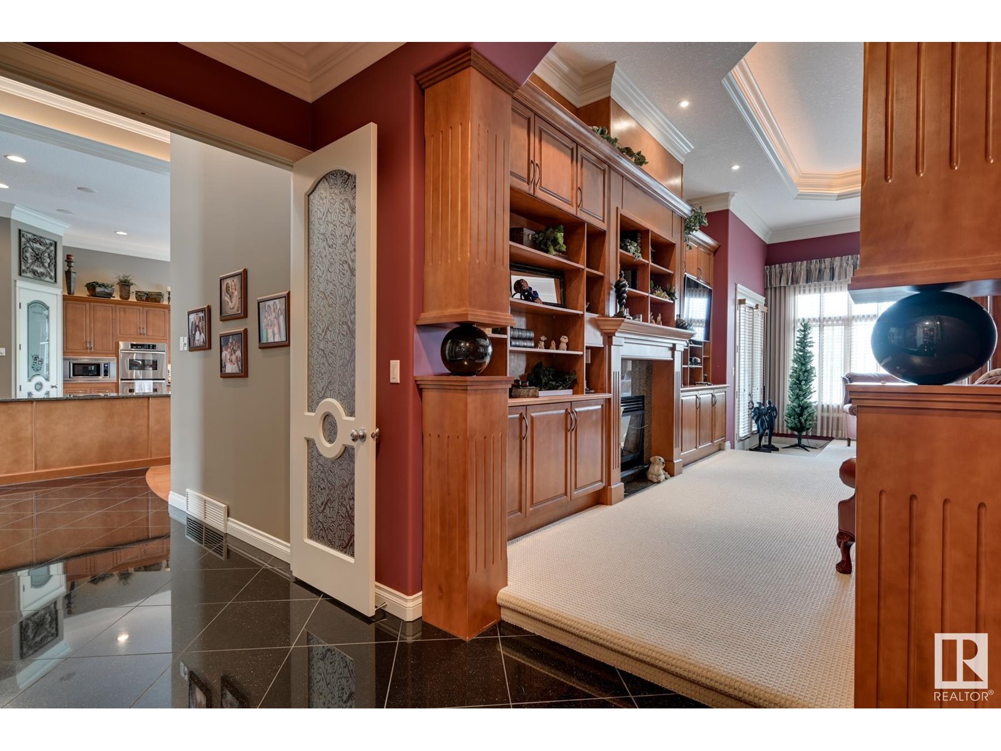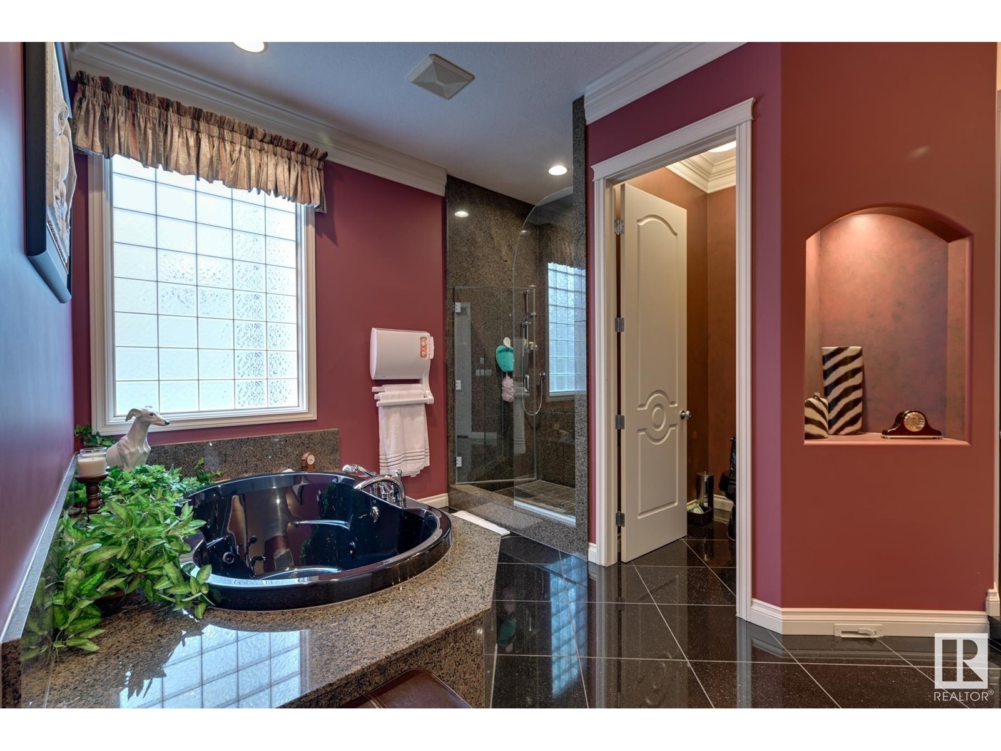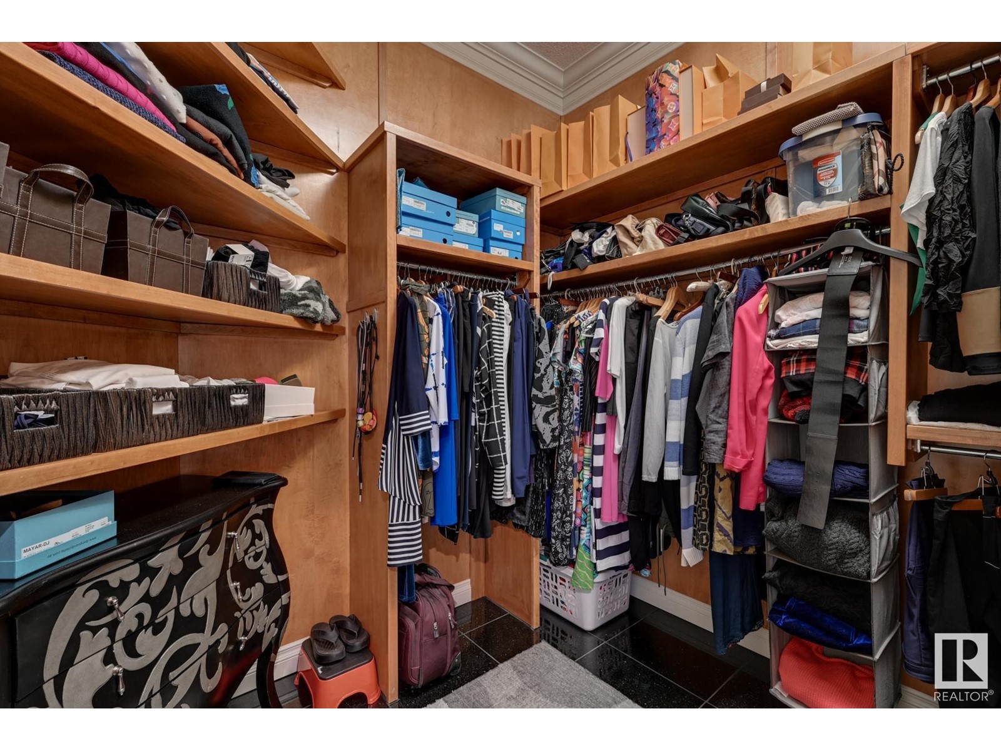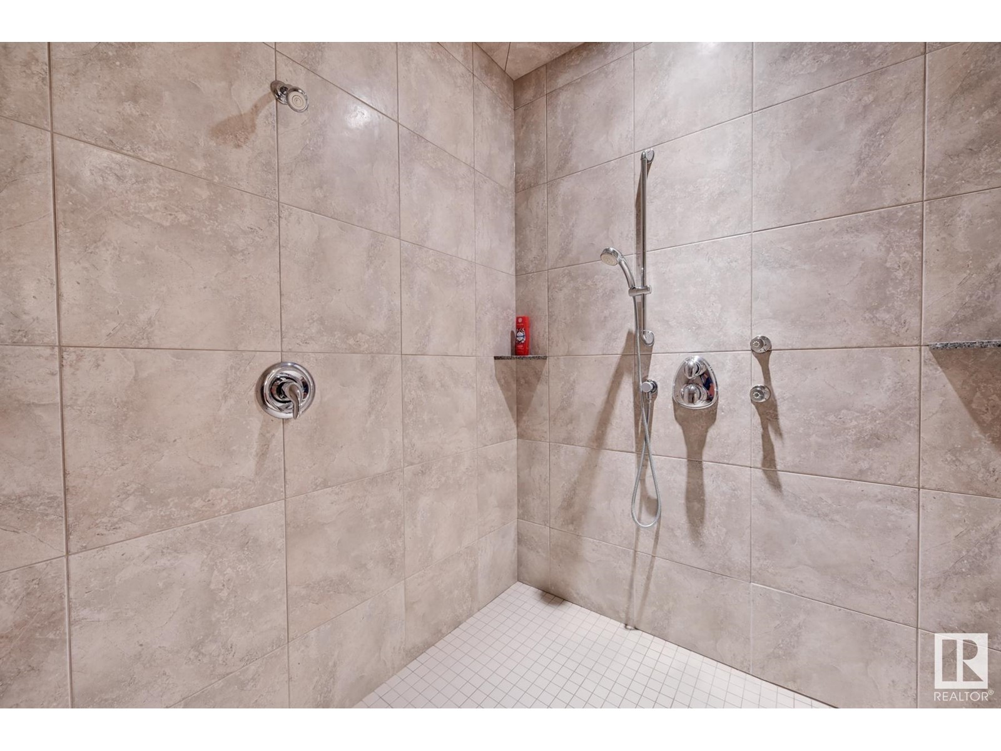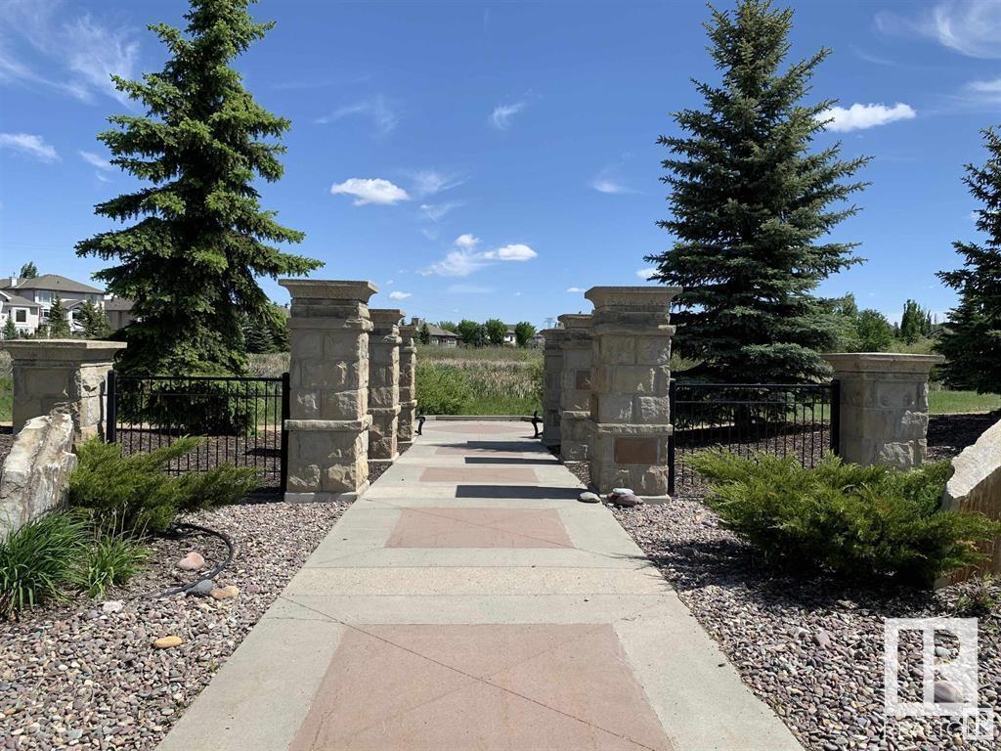4 Bedroom
5 Bathroom
3244.9961 sqft
Bungalow
Fireplace
Forced Air, In Floor Heating
$1,998,000
Spectacular location w/a panoramic RAVINE VIEW. Unparalleled WALKOUT bungalow w/approx. 6,000 sf of total living space nestled on a quiet street. Soaring ceilings (9-14 ft) & incredible workmanship are found throughout this custom built home. Open concept is perfect for those who love to entertain w/panache & can accommodate 100 people comfortably. Huge dining room can seat 10-12 people. Impressive Great rm w/2 sided FP & amazing millwork. Truly a Chefs kitchen w/a gas cooktop & double ovens. Entertain on the 50 ft span deck w/a stone FP & B/I BBQ w/sink. The primary suite is massive w/a FP & wall unit, dbl W/I custom closets. 2nd bedrm/den, main floor laundry. F/Fin Walkout w/in floor heating. Family rm w/FP, rec rm w/wetbar, home theatre, spa rm (easily converted to an exercise rm) complete w/a change rm w/showers rivaling a gym. 2 addl bedrms & a 5th bathrm. Patio area has a 4th FP. Gazebo & shed. Heated FOUR car garage & separate entry to bsmt. Steps to shops, trails, natural pond, park & playground (id:47041)
Property Details
|
MLS® Number
|
E4403371 |
|
Property Type
|
Single Family |
|
Neigbourhood
|
Hodgson |
|
Amenities Near By
|
Park, Playground, Public Transit, Schools, Shopping |
|
Features
|
Private Setting, Ravine, No Back Lane, Wet Bar, Closet Organizers, Built-in Wall Unit |
|
Structure
|
Deck |
|
View Type
|
Ravine View |
Building
|
Bathroom Total
|
5 |
|
Bedrooms Total
|
4 |
|
Appliances
|
Compactor, Dryer, Fan, Garage Door Opener Remote(s), Garage Door Opener, Hood Fan, Microwave, Storage Shed, Stove, Washer, Window Coverings, Refrigerator, Dishwasher |
|
Architectural Style
|
Bungalow |
|
Basement Development
|
Finished |
|
Basement Features
|
Walk Out |
|
Basement Type
|
Full (finished) |
|
Ceiling Type
|
Vaulted |
|
Constructed Date
|
2003 |
|
Construction Style Attachment
|
Detached |
|
Fireplace Fuel
|
Gas |
|
Fireplace Present
|
Yes |
|
Fireplace Type
|
Unknown |
|
Half Bath Total
|
1 |
|
Heating Type
|
Forced Air, In Floor Heating |
|
Stories Total
|
1 |
|
Size Interior
|
3244.9961 Sqft |
|
Type
|
House |
Parking
|
Heated Garage
|
|
|
Oversize
|
|
|
Attached Garage
|
|
Land
|
Acreage
|
No |
|
Fence Type
|
Fence |
|
Land Amenities
|
Park, Playground, Public Transit, Schools, Shopping |
|
Size Irregular
|
1048 |
|
Size Total
|
1048 M2 |
|
Size Total Text
|
1048 M2 |
Rooms
| Level |
Type |
Length |
Width |
Dimensions |
|
Basement |
Bedroom 3 |
4.32 m |
4.18 m |
4.32 m x 4.18 m |
|
Basement |
Bedroom 4 |
4 m |
3.62 m |
4 m x 3.62 m |
|
Basement |
Media |
4.5 m |
6 m |
4.5 m x 6 m |
|
Basement |
Recreation Room |
7.3 m |
5.18 m |
7.3 m x 5.18 m |
|
Basement |
Other |
4.4 m |
4.4 m |
4.4 m x 4.4 m |
|
Main Level |
Living Room |
5.49 m |
4.76 m |
5.49 m x 4.76 m |
|
Main Level |
Dining Room |
5.19 m |
4.72 m |
5.19 m x 4.72 m |
|
Main Level |
Kitchen |
6.48 m |
4.77 m |
6.48 m x 4.77 m |
|
Main Level |
Family Room |
4.42 m |
5.49 m |
4.42 m x 5.49 m |
|
Main Level |
Primary Bedroom |
7.01 m |
5 m |
7.01 m x 5 m |
|
Main Level |
Bedroom 2 |
3.85 m |
3.64 m |
3.85 m x 3.64 m |



















