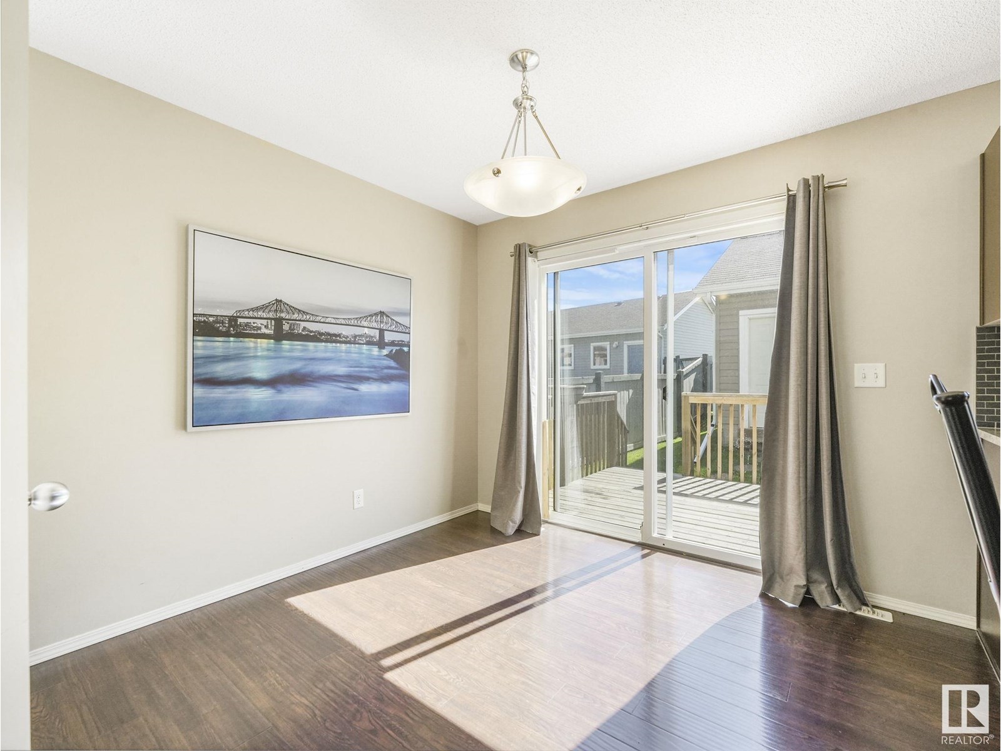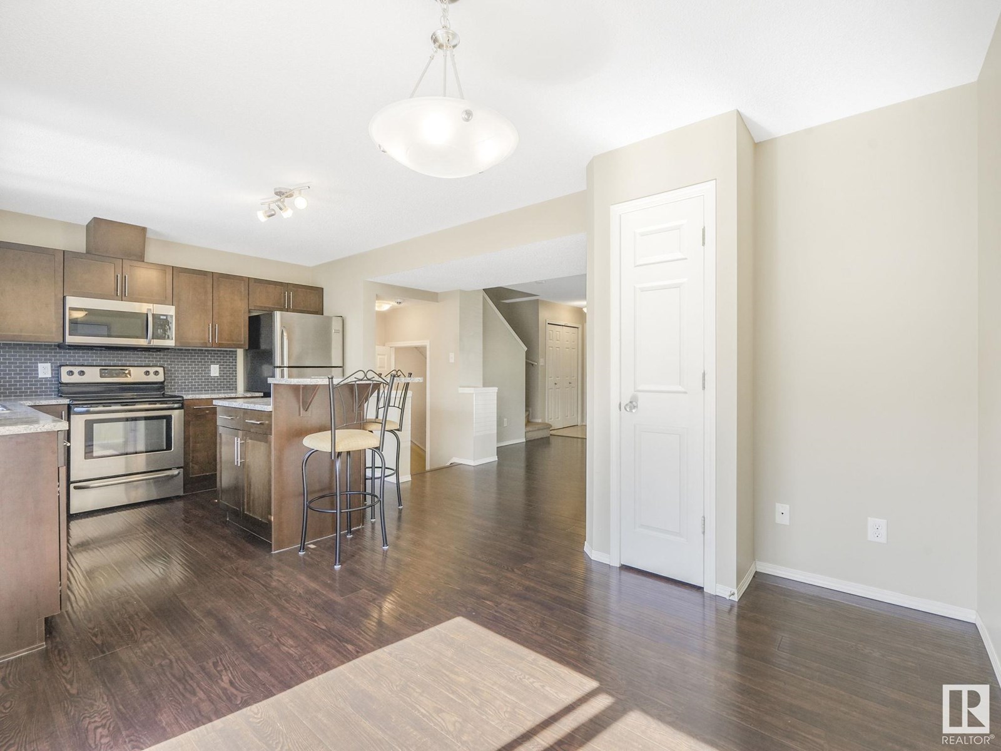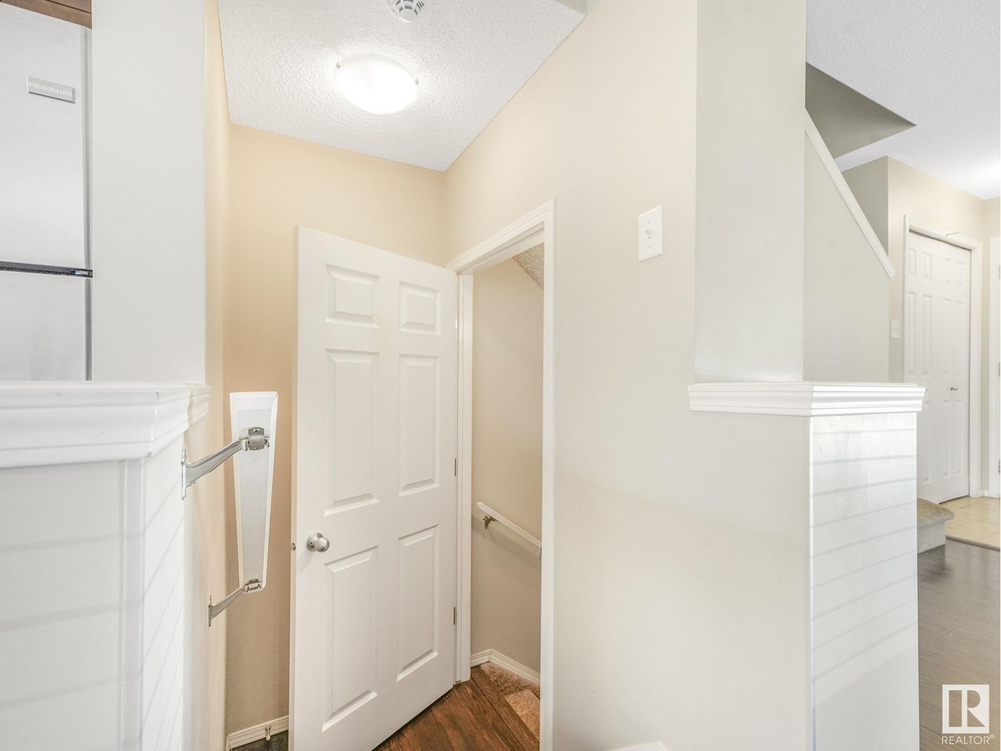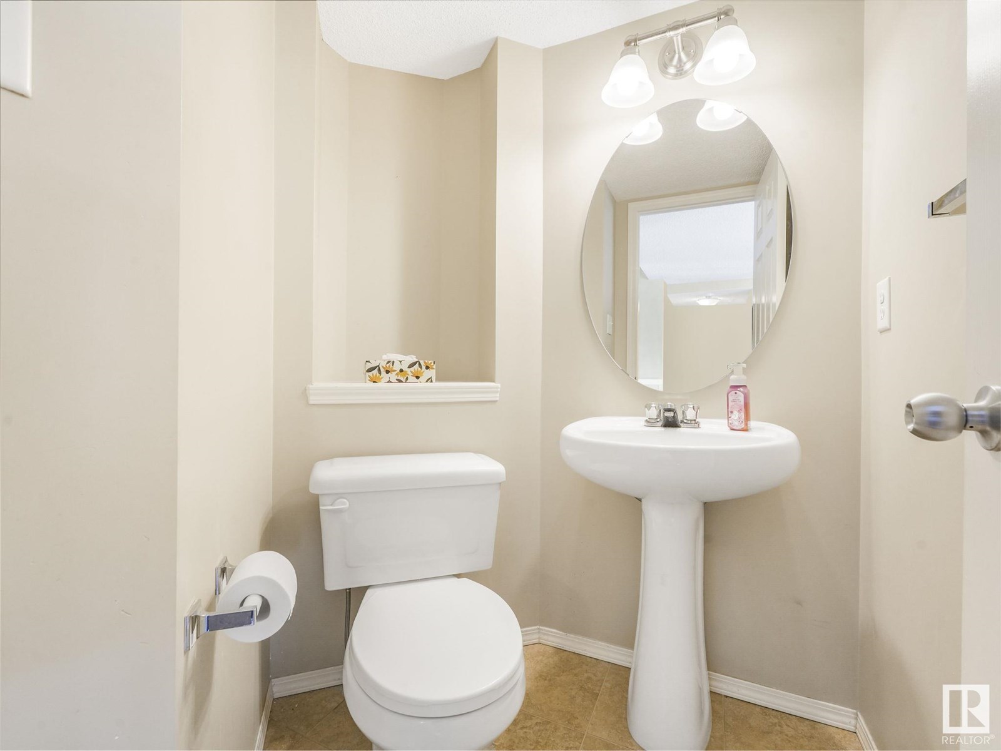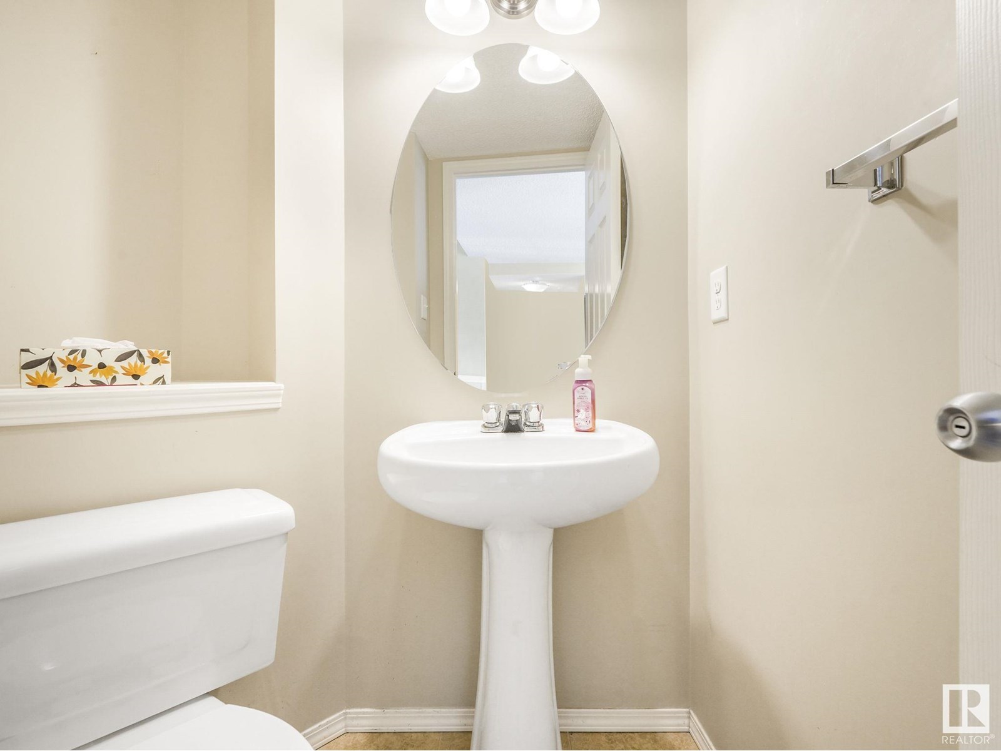3 Bedroom
4 Bathroom
1,227 ft2
Forced Air
$415,000
HALF-DUPLEX in SUMMERSIDE with RV/BOAT PARKING! Great opportunity here to get a home that has WAY MORE parking than your average duplex in the area. This REAR LANED HOME has a EXTRA LONG DRIVEWAY in the back giving the flexibly to park multiple vehicles or RV/Boat Storage. Inside, you will find a very well maintained home, offering 3 bedrooms (2 with Ensuites) and 3.5 Bathrooms. The Open concept main floor has a spacious living room & Kitchen. Upstairs are 2 bedrooms & Bonus room. The FULLY FINISHED BASEMENT has another family room, Laundry room with Sink & a 3rd bedroom with 3-PC ensuite. Enjoy all the amenities of living in Summerside with Lake Access and many shops & grocery only a few mins away. (id:47041)
Property Details
|
MLS® Number
|
E4446251 |
|
Property Type
|
Single Family |
|
Neigbourhood
|
Summerside |
|
Amenities Near By
|
Playground |
|
Community Features
|
Lake Privileges |
|
Features
|
Lane |
|
Parking Space Total
|
6 |
|
Structure
|
Deck |
Building
|
Bathroom Total
|
4 |
|
Bedrooms Total
|
3 |
|
Amenities
|
Vinyl Windows |
|
Appliances
|
Dishwasher, Dryer, Garage Door Opener Remote(s), Garage Door Opener, Microwave Range Hood Combo, Refrigerator, Stove, Washer |
|
Basement Development
|
Finished |
|
Basement Type
|
Full (finished) |
|
Constructed Date
|
2010 |
|
Construction Style Attachment
|
Semi-detached |
|
Fire Protection
|
Smoke Detectors |
|
Half Bath Total
|
1 |
|
Heating Type
|
Forced Air |
|
Stories Total
|
2 |
|
Size Interior
|
1,227 Ft2 |
|
Type
|
Duplex |
Parking
Land
|
Acreage
|
No |
|
Land Amenities
|
Playground |
|
Size Irregular
|
285.65 |
|
Size Total
|
285.65 M2 |
|
Size Total Text
|
285.65 M2 |
|
Surface Water
|
Lake |
Rooms
| Level |
Type |
Length |
Width |
Dimensions |
|
Basement |
Family Room |
5.67 m |
3.82 m |
5.67 m x 3.82 m |
|
Basement |
Bedroom 3 |
3.43 m |
2.87 m |
3.43 m x 2.87 m |
|
Basement |
Laundry Room |
1.77 m |
2.17 m |
1.77 m x 2.17 m |
|
Main Level |
Living Room |
4.76 m |
6.29 m |
4.76 m x 6.29 m |
|
Main Level |
Dining Room |
3.1 m |
3.31 m |
3.1 m x 3.31 m |
|
Main Level |
Kitchen |
2.75 m |
3.29 m |
2.75 m x 3.29 m |
|
Upper Level |
Primary Bedroom |
4.03 m |
3.96 m |
4.03 m x 3.96 m |
|
Upper Level |
Bedroom 2 |
3.18 m |
3.05 m |
3.18 m x 3.05 m |
|
Upper Level |
Bonus Room |
2.55 m |
3.29 m |
2.55 m x 3.29 m |
https://www.realtor.ca/real-estate/28567251/9113-shaw-wy-sw-edmonton-summerside

























