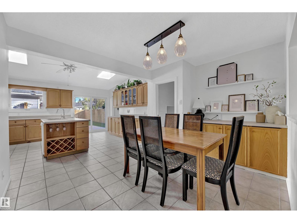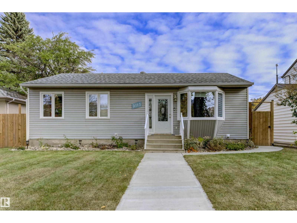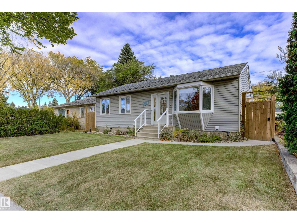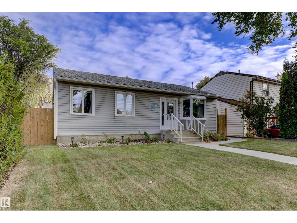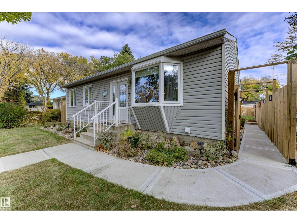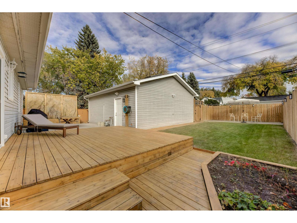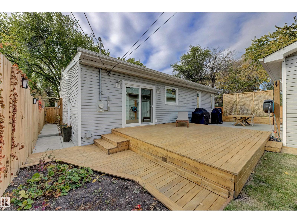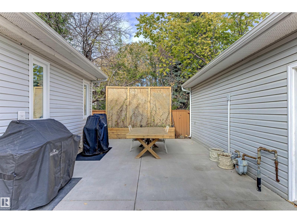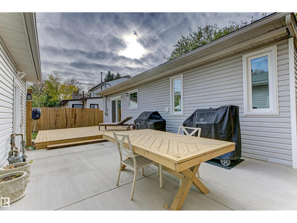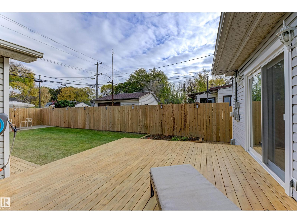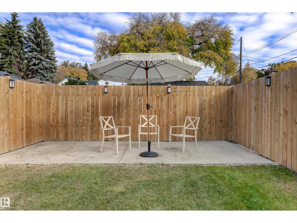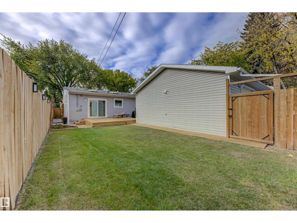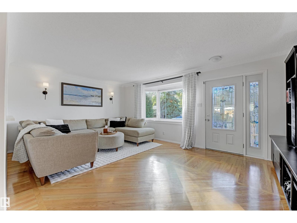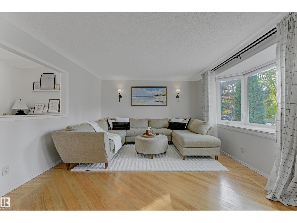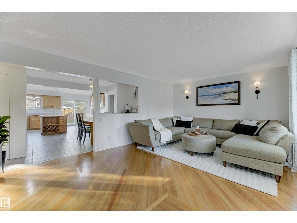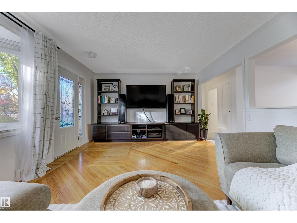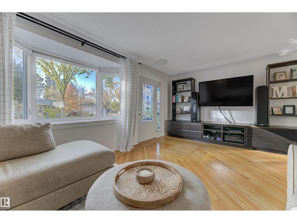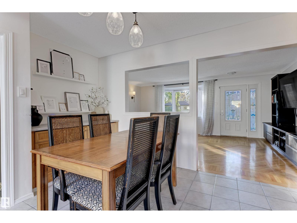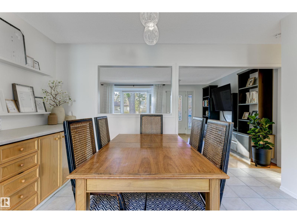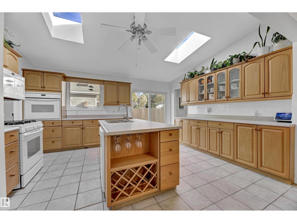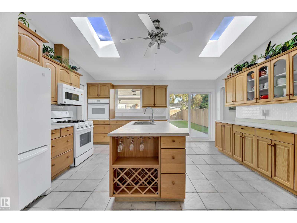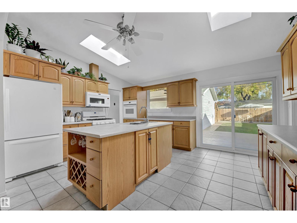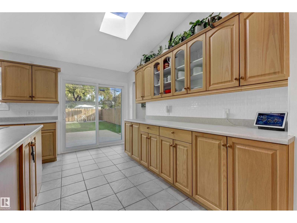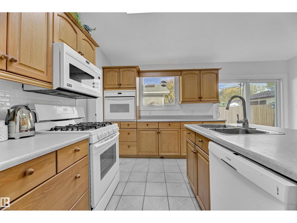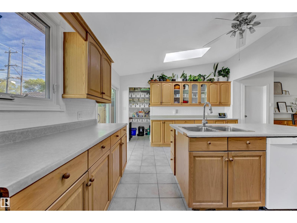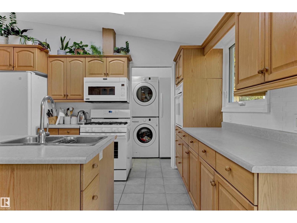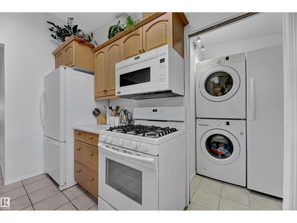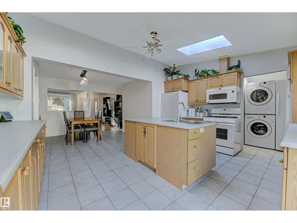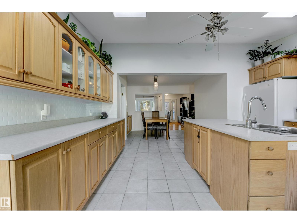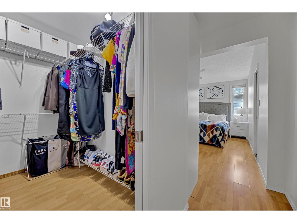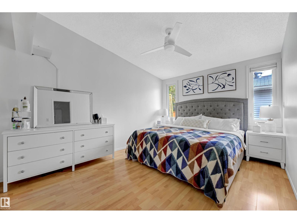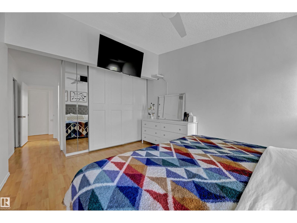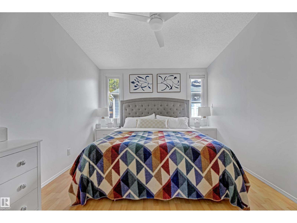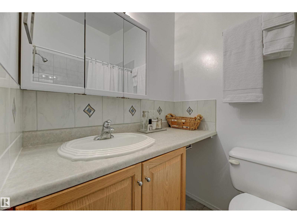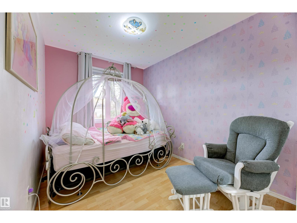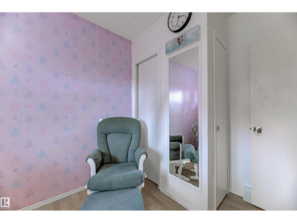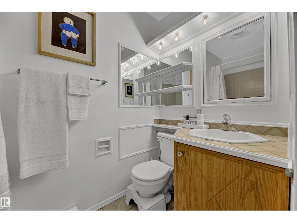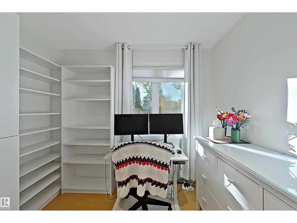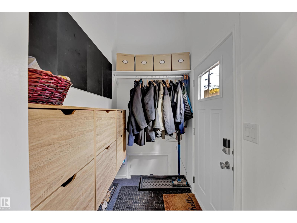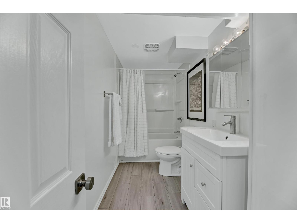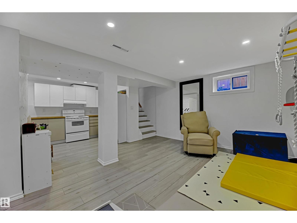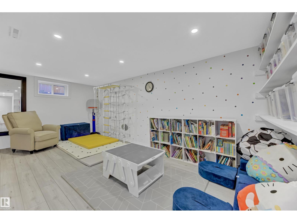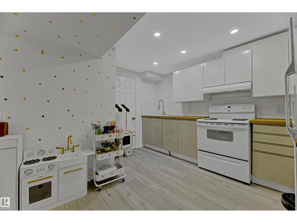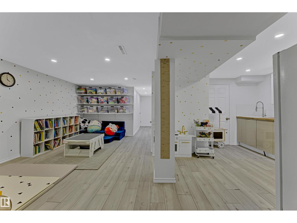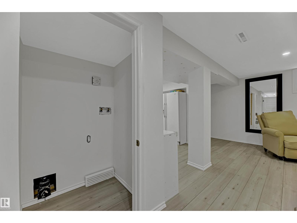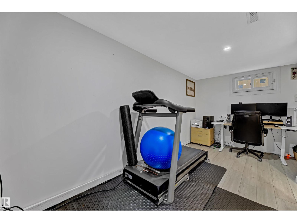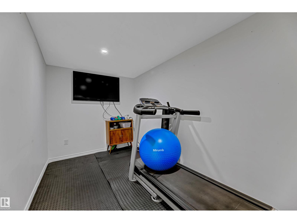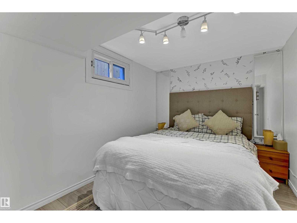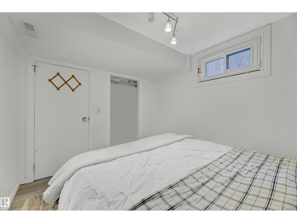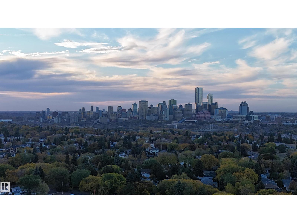5 Bedroom
3 Bathroom
1,438 ft2
Bungalow
Forced Air
$568,500
Welcome to this beautifully upgraded home in the sought-after community of Holyrood. Located just minutes from the river valley, downtown, and top-rated schools, offering the perfect blend of community, convenience, and charm. | Pride of ownership is evident in continued high-value upgrades! | Upstairs offers a bright, open-concept kitchen, living, and dining areas - creating a welcoming space perfect for family and friends. Massive primary suite with private bathroom, 2 more spacious bedrooms, and 1 bath complete the main floor, providing comfort and functionality for everyday living. The fully renovated lower level boasts an in-law suite with a modern kitchen, 2 beds, 1 bath, egress windows, a cozy living room, and roughed-in laundry. Ideal for extended family, guests, or added flexibility. Step outside to a massive, landscaped yard designed for relaxation and entertaining with new concrete work, deck, privacy fencing, and two patio areas - your own private retreat in the city! (id:47041)
Property Details
|
MLS® Number
|
E4461758 |
|
Property Type
|
Single Family |
|
Neigbourhood
|
Holyrood |
|
Amenities Near By
|
Playground, Public Transit, Schools, Shopping |
|
Features
|
Private Setting, Flat Site, Paved Lane, Lane, Closet Organizers, Exterior Walls- 2x6", No Animal Home, No Smoking Home, Skylight |
|
Parking Space Total
|
5 |
|
Structure
|
Deck, Dog Run - Fenced In, Porch, Patio(s) |
Building
|
Bathroom Total
|
3 |
|
Bedrooms Total
|
5 |
|
Amenities
|
Vinyl Windows |
|
Appliances
|
Dishwasher, Fan, Freezer, Garage Door Opener Remote(s), Garage Door Opener, Garburator, Hood Fan, Washer/dryer Stack-up, Window Coverings, See Remarks, Refrigerator, Two Stoves |
|
Architectural Style
|
Bungalow |
|
Basement Development
|
Finished |
|
Basement Type
|
Full (finished) |
|
Constructed Date
|
1953 |
|
Construction Style Attachment
|
Detached |
|
Fire Protection
|
Smoke Detectors |
|
Heating Type
|
Forced Air |
|
Stories Total
|
1 |
|
Size Interior
|
1,438 Ft2 |
|
Type
|
House |
Parking
|
Stall
|
|
|
Detached Garage
|
|
|
Oversize
|
|
Land
|
Acreage
|
No |
|
Fence Type
|
Fence |
|
Land Amenities
|
Playground, Public Transit, Schools, Shopping |
|
Size Irregular
|
557.92 |
|
Size Total
|
557.92 M2 |
|
Size Total Text
|
557.92 M2 |
Rooms
| Level |
Type |
Length |
Width |
Dimensions |
|
Basement |
Bedroom 4 |
|
|
8'3" x 10'11" |
|
Basement |
Bedroom 5 |
|
|
15'9" x 8'6" |
|
Main Level |
Living Room |
|
|
19'3" x 12'11 |
|
Main Level |
Dining Room |
|
|
12'5" x 10'4" |
|
Main Level |
Kitchen |
|
|
15'8 x 12'8" |
|
Main Level |
Primary Bedroom |
|
|
11'7" x 23' |
|
Main Level |
Bedroom 2 |
|
|
8' x 12'10 |
|
Main Level |
Bedroom 3 |
|
|
9'3" x 9'1" |
https://www.realtor.ca/real-estate/28979222/9115-79-st-nw-edmonton-holyrood
