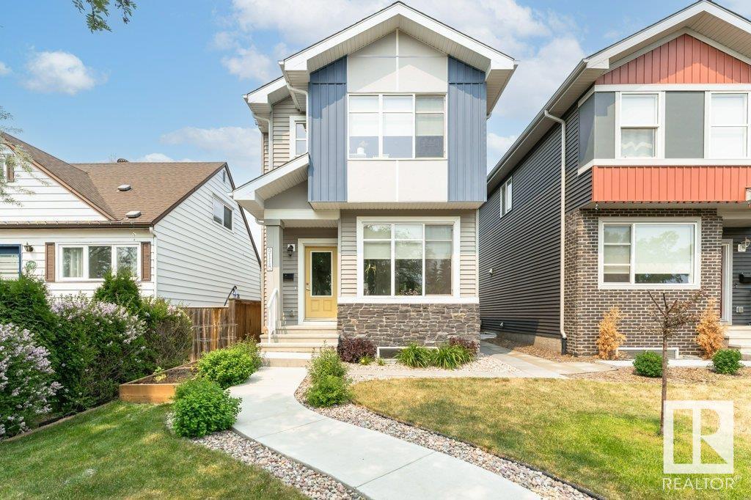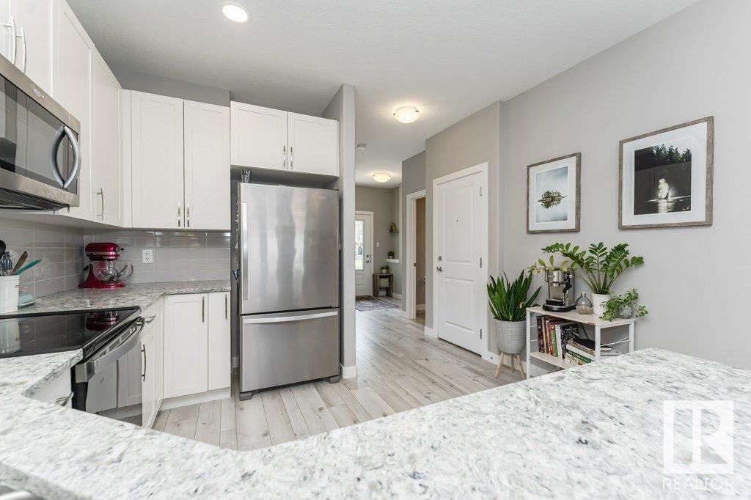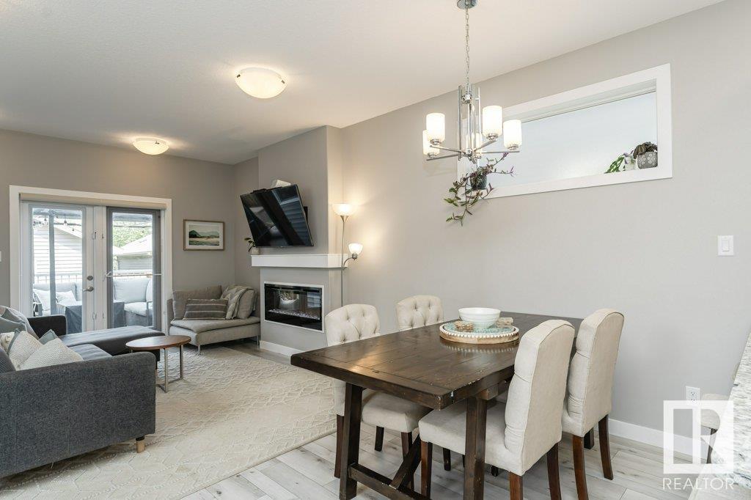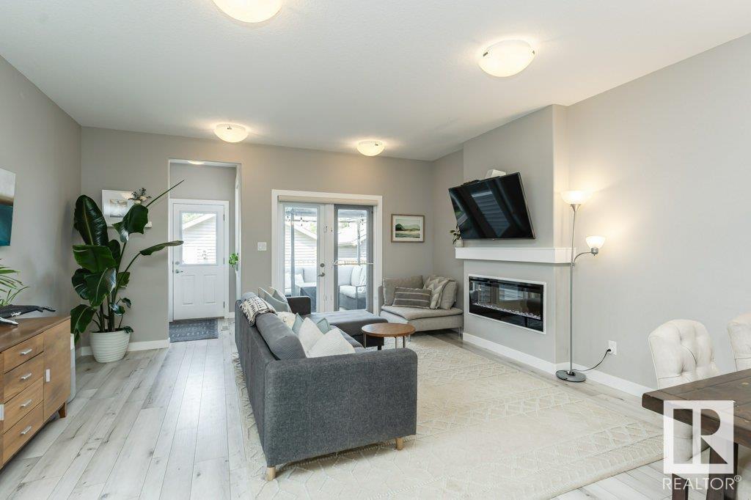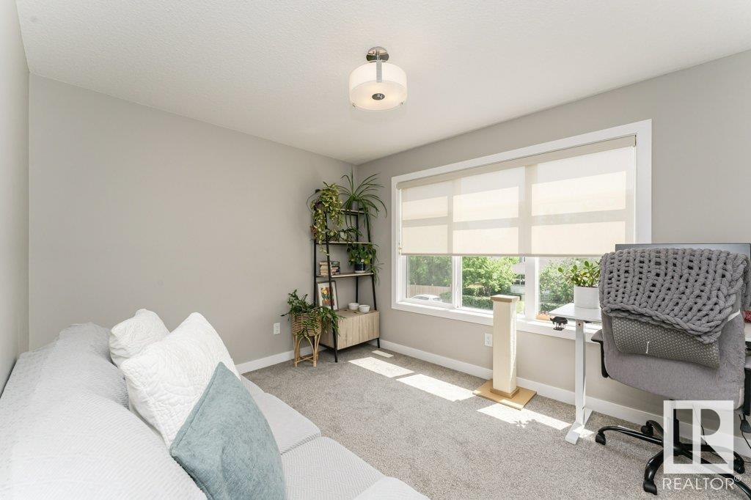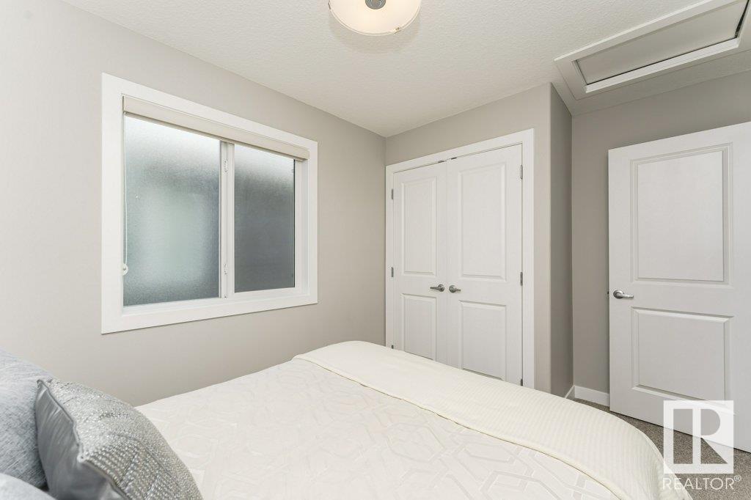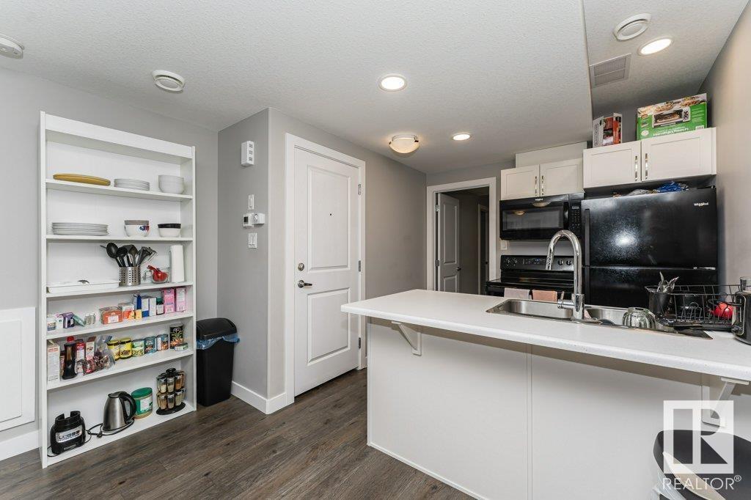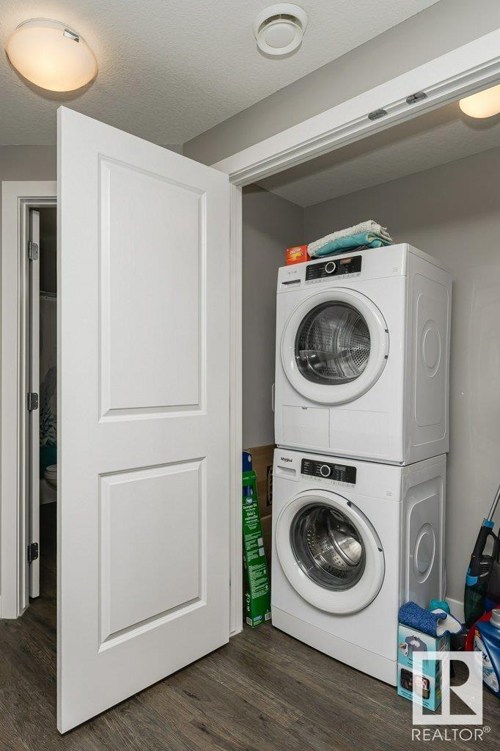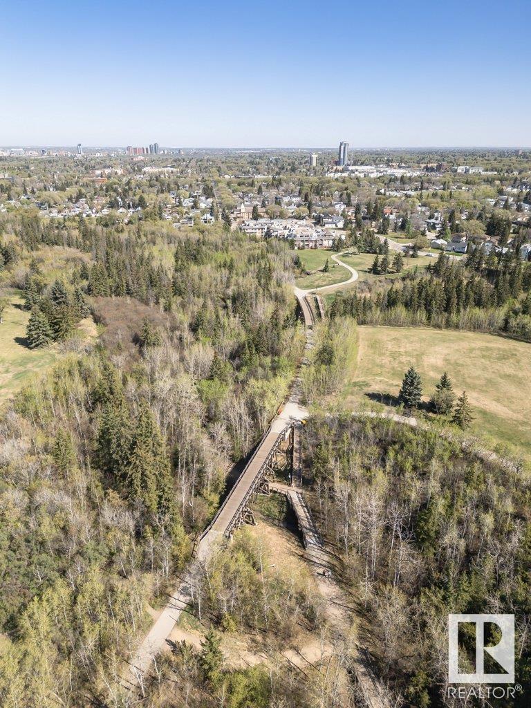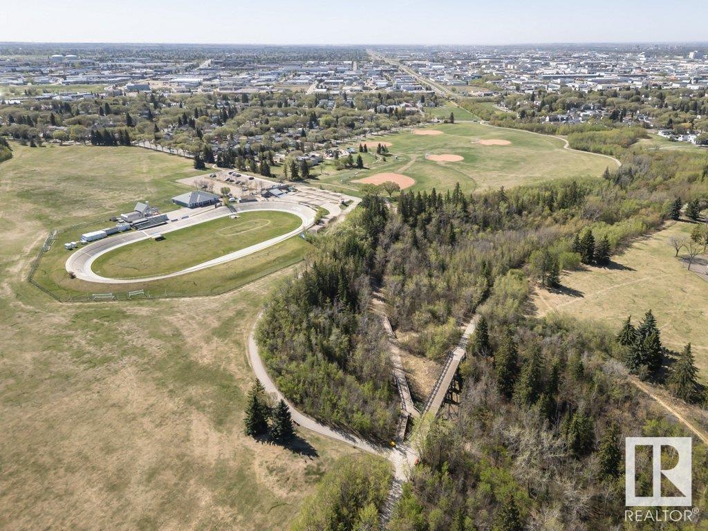5 Bedroom
4 Bathroom
1,815 ft2
Fireplace
Central Air Conditioning
Forced Air
$799,000
ONLY STEPS TO MILL CREEK RAVINE + 2 BEDROOM LEGAL BASEMENT SUITE! This beautifully designed 1800+ SqFt home blends comfort, style, & walkable living. Featuring 3+2 bedrooms, 3.5 baths, a main floor DEN, stainless steel appliances, quartz counters, pantry, electric fireplace, AIR-CONDITIONING, Hot water on demand, and so much more! The main floor offers a bright open layout with a front den, stylish kitchen, spacious living room with fireplace, and patio doors leading to a composite deck and low-maintenance yard + DOUBLE GARAGE. Upstairs features the massive primary suite with dual sinks and his & her closets, plus 2 spacious bedrooms and UPPER LAUNDRY. The LEGAL 2 bedroom basement suite with SIDE ENTRANCE and separate laundry is perfect for guests, family, or added income. + shared utility/storage room with 2 furnaces, HRV, and Hot Water on Demand. All this just steps to Mill Creek Ravine and minutes to Whyte Ave, schools, cafes, restaurants, breweries, shops & transit. (id:47041)
Property Details
|
MLS® Number
|
E4440967 |
|
Property Type
|
Single Family |
|
Neigbourhood
|
Hazeldean |
|
Amenities Near By
|
Park, Playground, Public Transit, Schools, Shopping |
|
Features
|
See Remarks, Lane |
|
Structure
|
Deck |
Building
|
Bathroom Total
|
4 |
|
Bedrooms Total
|
5 |
|
Appliances
|
Garage Door Opener Remote(s), Garage Door Opener, Window Coverings, Dryer, Refrigerator, Two Stoves, Two Washers, Dishwasher |
|
Basement Development
|
Finished |
|
Basement Features
|
Suite |
|
Basement Type
|
Full (finished) |
|
Constructed Date
|
2020 |
|
Construction Style Attachment
|
Detached |
|
Cooling Type
|
Central Air Conditioning |
|
Fire Protection
|
Smoke Detectors |
|
Fireplace Fuel
|
Electric |
|
Fireplace Present
|
Yes |
|
Fireplace Type
|
Unknown |
|
Half Bath Total
|
1 |
|
Heating Type
|
Forced Air |
|
Stories Total
|
2 |
|
Size Interior
|
1,815 Ft2 |
|
Type
|
House |
Parking
Land
|
Acreage
|
No |
|
Fence Type
|
Fence |
|
Land Amenities
|
Park, Playground, Public Transit, Schools, Shopping |
|
Size Irregular
|
321.77 |
|
Size Total
|
321.77 M2 |
|
Size Total Text
|
321.77 M2 |
Rooms
| Level |
Type |
Length |
Width |
Dimensions |
|
Basement |
Bedroom 4 |
2.73 m |
4.13 m |
2.73 m x 4.13 m |
|
Basement |
Bedroom 5 |
2.64 m |
3.02 m |
2.64 m x 3.02 m |
|
Basement |
Second Kitchen |
3.45 m |
3.75 m |
3.45 m x 3.75 m |
|
Main Level |
Living Room |
4.86 m |
3.4 m |
4.86 m x 3.4 m |
|
Main Level |
Dining Room |
4.86 m |
2.36 m |
4.86 m x 2.36 m |
|
Main Level |
Kitchen |
3.64 m |
4.58 m |
3.64 m x 4.58 m |
|
Main Level |
Den |
3 m |
3.02 m |
3 m x 3.02 m |
|
Upper Level |
Primary Bedroom |
4.87 m |
5.19 m |
4.87 m x 5.19 m |
|
Upper Level |
Bedroom 2 |
3.66 m |
3.03 m |
3.66 m x 3.03 m |
|
Upper Level |
Bedroom 3 |
2.57 m |
3.8 m |
2.57 m x 3.8 m |
|
Upper Level |
Laundry Room |
1.67 m |
2.67 m |
1.67 m x 2.67 m |
https://www.realtor.ca/real-estate/28431687/9118-66-av-nw-edmonton-hazeldean
