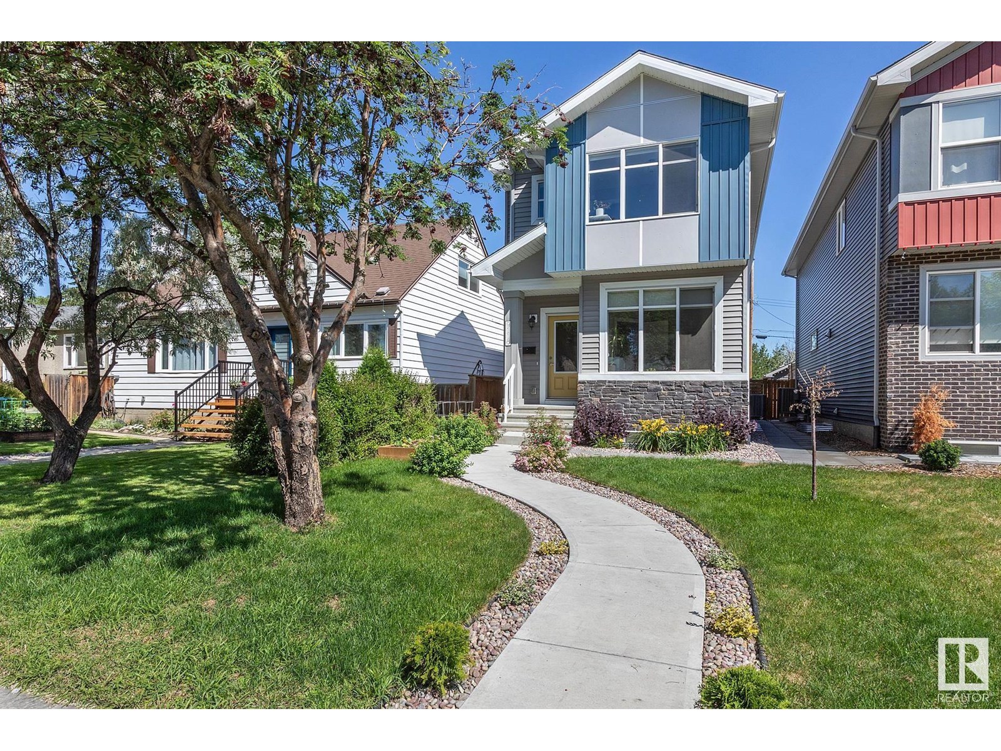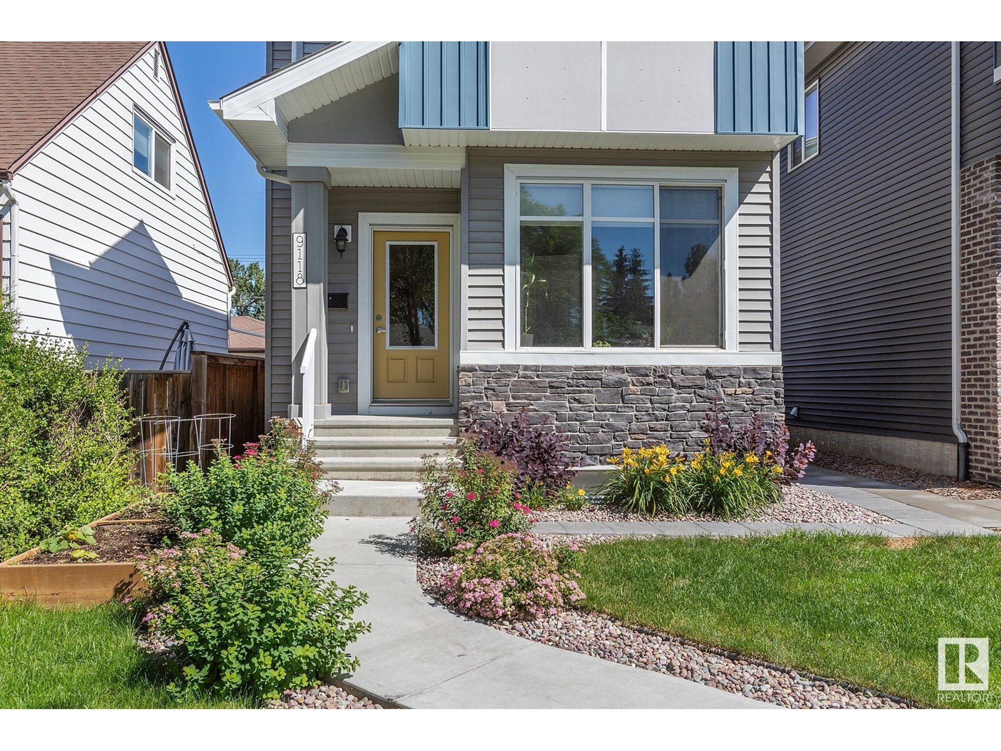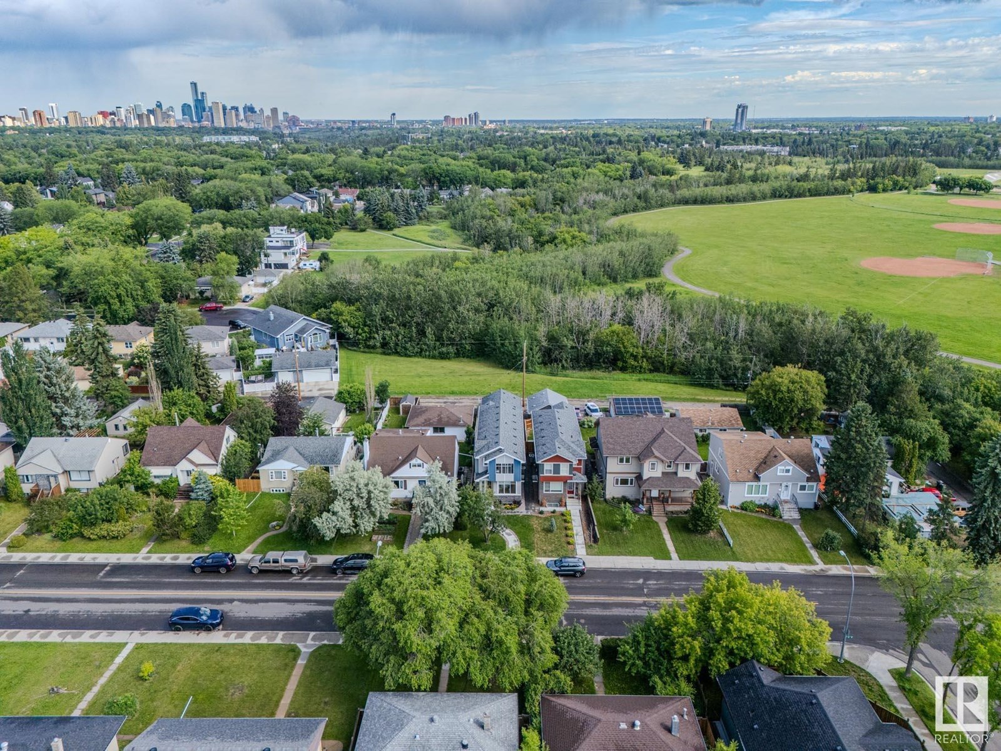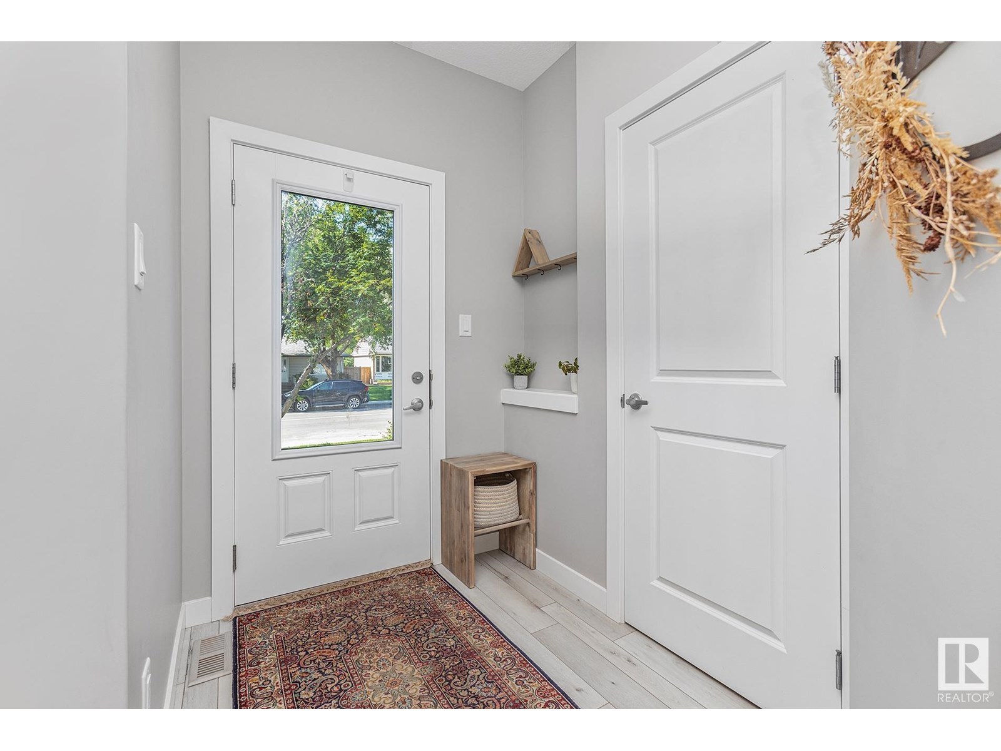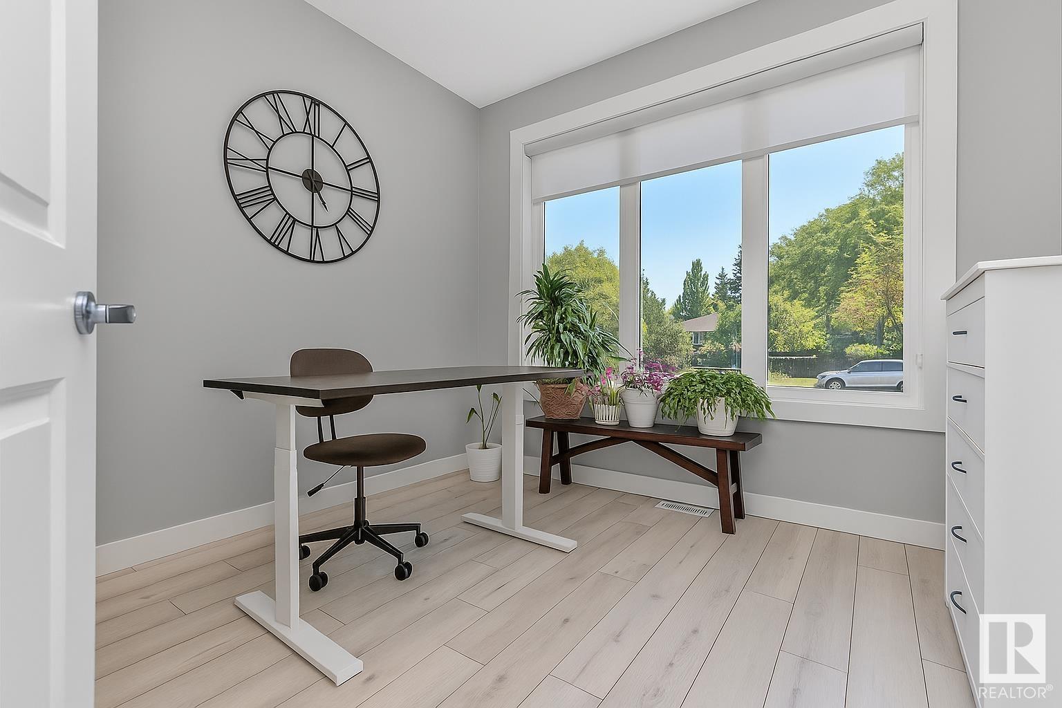5 Bedroom
4 Bathroom
1,820 ft2
Fireplace
Central Air Conditioning
Forced Air
$789,900
BACKING ONTO THE MILLCREEK RAVINE! LEGAL 2 BEDROOM BASEMENT SUITE. Discover modern living in this beautifully designed 2 storey home perfectly nestled against the backdrop of the Millcreek Ravine & Argyll Park. Offering direct access to trails & expansive green spaces, this property is a dream for outdoor enthusiasts & nature lovers! Interior offers clean lines, bright windows & open concept living spaces. Contemporary kitchen has modern white cabinetry, stainless appliances, quartz counters, large pantry & peninsula w/seating. Kitchen flows effortlessly into dining & living area-ideal for entertaining! Upstairs houses 3 bedrooms including a generous size master, ensuite w/luxurious soaker tub, glass shower, double sinks plus 2 walk-in closets. FEATURING main floor office, upper level laundry, custom window coverings, A/C, H2O on demand, convenient electric fireplace, composite deck & low maintenance landscaping. Close to schools, parks, shopping, amenities & minutes to Whyte Ave & Ritchie Market.MOVE IN! (id:47041)
Open House
This property has open houses!
Starts at:
3:00 pm
Ends at:
5:00 pm
Property Details
|
MLS® Number
|
E4445691 |
|
Property Type
|
Single Family |
|
Neigbourhood
|
Hazeldean |
|
Amenities Near By
|
Park, Playground, Public Transit, Schools, Shopping |
|
Features
|
Ravine, Lane, No Smoking Home |
|
Structure
|
Deck |
|
View Type
|
Ravine View |
Building
|
Bathroom Total
|
4 |
|
Bedrooms Total
|
5 |
|
Appliances
|
Garage Door Opener Remote(s), Garage Door Opener, Window Coverings, Dryer, Refrigerator, Two Stoves, Two Washers, Dishwasher |
|
Basement Development
|
Finished |
|
Basement Features
|
Suite |
|
Basement Type
|
Full (finished) |
|
Constructed Date
|
2020 |
|
Construction Style Attachment
|
Detached |
|
Cooling Type
|
Central Air Conditioning |
|
Fireplace Fuel
|
Electric |
|
Fireplace Present
|
Yes |
|
Fireplace Type
|
Unknown |
|
Half Bath Total
|
1 |
|
Heating Type
|
Forced Air |
|
Stories Total
|
2 |
|
Size Interior
|
1,820 Ft2 |
|
Type
|
House |
Parking
Land
|
Acreage
|
No |
|
Fence Type
|
Fence |
|
Land Amenities
|
Park, Playground, Public Transit, Schools, Shopping |
|
Size Irregular
|
321.77 |
|
Size Total
|
321.77 M2 |
|
Size Total Text
|
321.77 M2 |
Rooms
| Level |
Type |
Length |
Width |
Dimensions |
|
Basement |
Bedroom 4 |
3.42 m |
2.72 m |
3.42 m x 2.72 m |
|
Basement |
Bedroom 5 |
3.01 m |
2.64 m |
3.01 m x 2.64 m |
|
Basement |
Second Kitchen |
2.63 m |
2.62 m |
2.63 m x 2.62 m |
|
Basement |
Laundry Room |
1.84 m |
0.81 m |
1.84 m x 0.81 m |
|
Main Level |
Living Room |
3.7 m |
3.07 m |
3.7 m x 3.07 m |
|
Main Level |
Dining Room |
2.67 m |
2.22 m |
2.67 m x 2.22 m |
|
Main Level |
Kitchen |
3.81 m |
3.64 m |
3.81 m x 3.64 m |
|
Main Level |
Office |
3.04 m |
3.03 m |
3.04 m x 3.03 m |
|
Upper Level |
Primary Bedroom |
4.86 m |
3.68 m |
4.86 m x 3.68 m |
|
Upper Level |
Bedroom 2 |
3.64 m |
3.03 m |
3.64 m x 3.03 m |
|
Upper Level |
Bedroom 3 |
3.8 m |
2.54 m |
3.8 m x 2.54 m |
|
Upper Level |
Laundry Room |
2.17 m |
1.66 m |
2.17 m x 1.66 m |
https://www.realtor.ca/real-estate/28555710/9118-66-av-nw-edmonton-hazeldean
