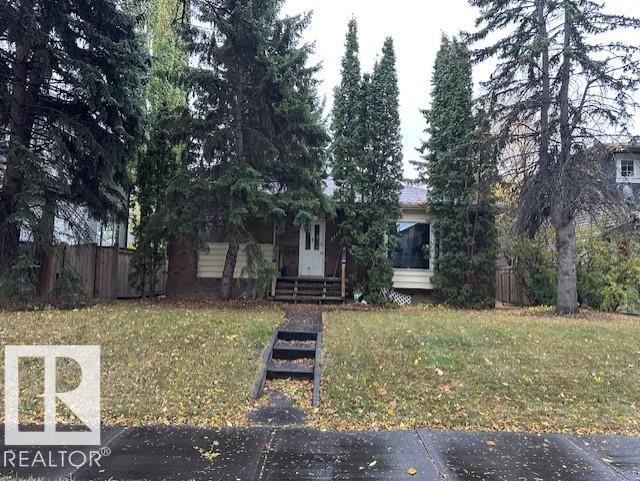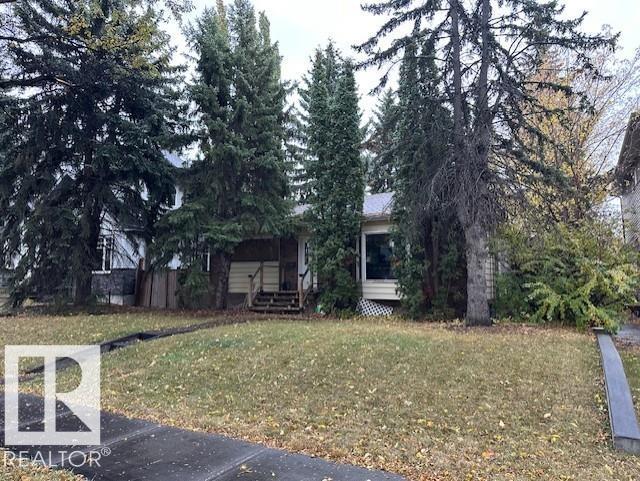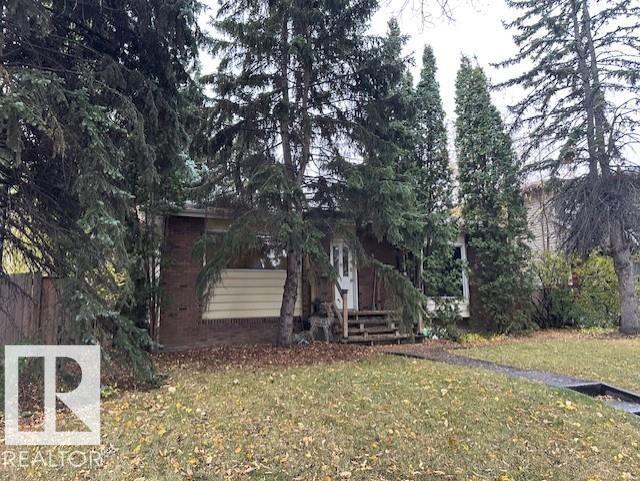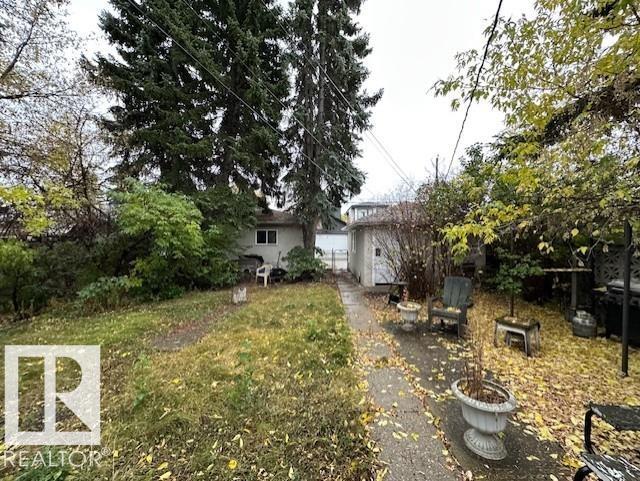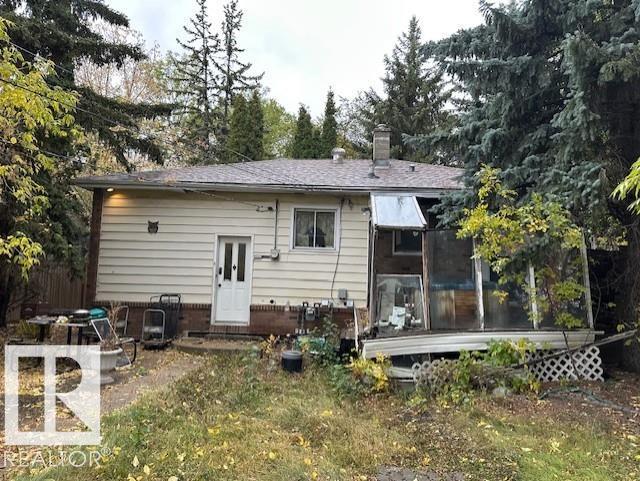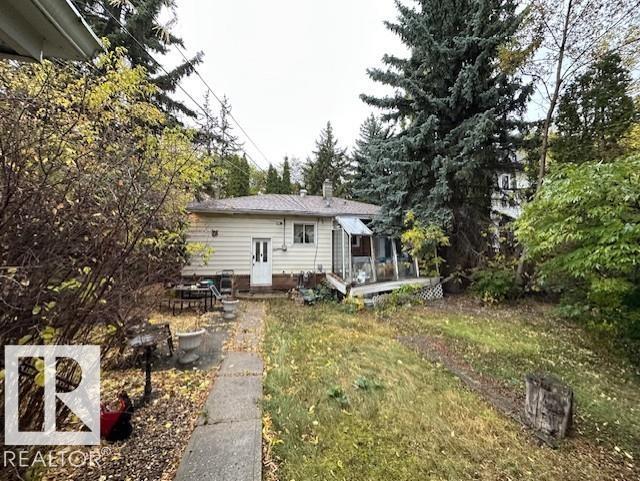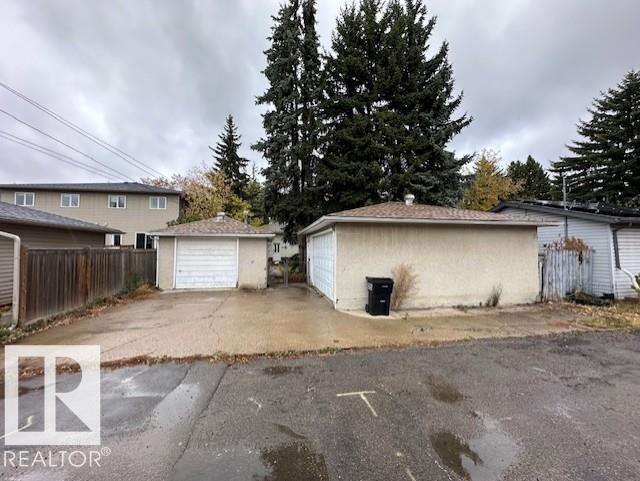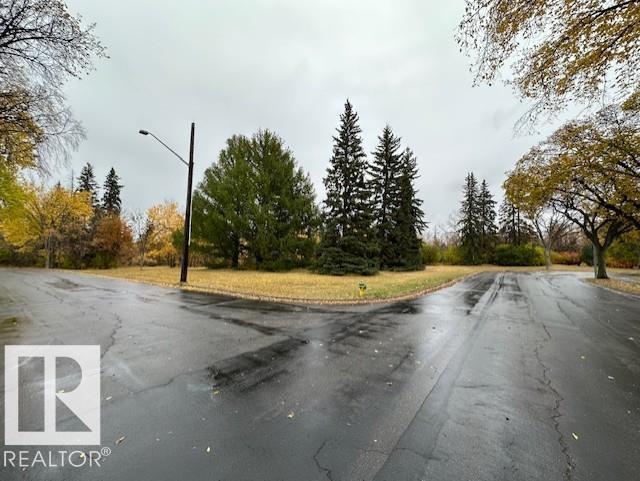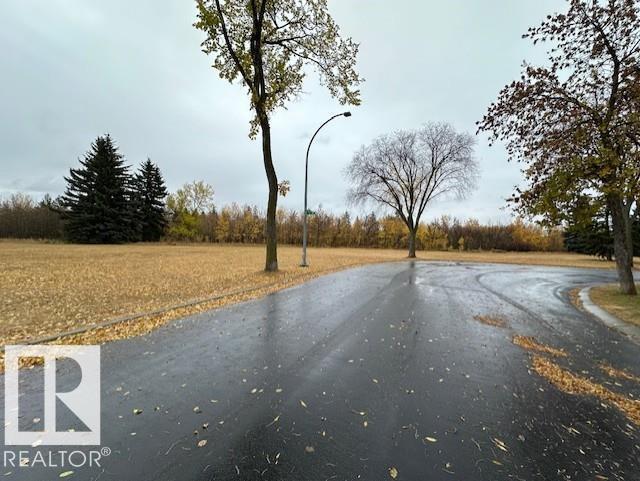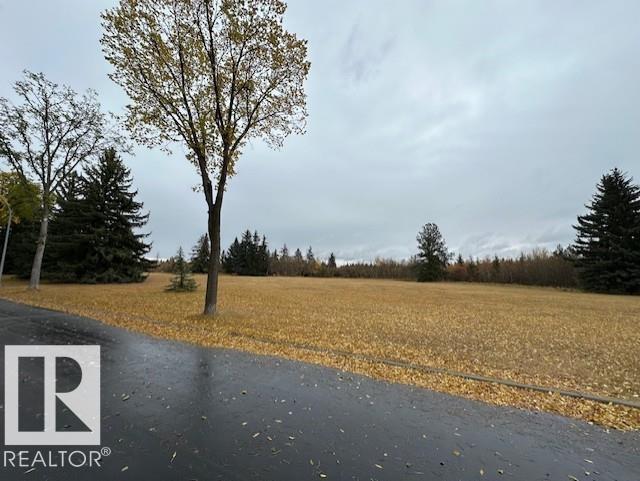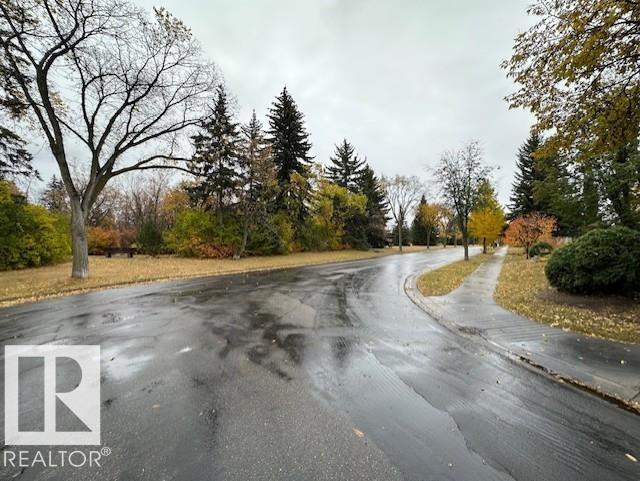5 Bedroom
2 Bathroom
900 ft2
Bungalow
Forced Air
$499,999
52’ X 130’ (630 m2) PRIME INFILL DEVELOPMENT OPPORTUNITY IN SOUTH EDMONTON RITCHIE! Build the home of your dreams. Side by side duplex or 2 detached properties in one of Edmonton’s most DESIRED COMMUNITIES! Steps from the AMAZING MILL CREEK RAVINE! LOCATED & SURROUNDED ON BEAUTIFUL TREE-LINED STREETS! Easy access to Whyte Avenue, Downtown, schools, parks and the University of Alberta minutes away. This highly desirable walkable neighborhood is a must see! Only a 3 block walk to trendy shopping, coffee shops. Campio Microbrewery, professional services and the Ritchie Market. ( Note: House could be fully renovated & legal suite added! Two garages 22'x24' & 20'x19') New shingles, central air. Must sell bring all offers!! Property sold as is where is. No warranty's or representations. (id:47041)
Property Details
|
MLS® Number
|
E4461874 |
|
Property Type
|
Single Family |
|
Neigbourhood
|
Ritchie |
|
Amenities Near By
|
Public Transit, Schools, Shopping |
|
Features
|
Private Setting, Flat Site, Lane |
|
Parking Space Total
|
6 |
Building
|
Bathroom Total
|
2 |
|
Bedrooms Total
|
5 |
|
Appliances
|
See Remarks |
|
Architectural Style
|
Bungalow |
|
Basement Development
|
Finished |
|
Basement Type
|
Full (finished) |
|
Constructed Date
|
1954 |
|
Construction Style Attachment
|
Detached |
|
Heating Type
|
Forced Air |
|
Stories Total
|
1 |
|
Size Interior
|
900 Ft2 |
|
Type
|
House |
Parking
|
Detached Garage
|
|
|
Heated Garage
|
|
Land
|
Acreage
|
No |
|
Fence Type
|
Fence |
|
Land Amenities
|
Public Transit, Schools, Shopping |
|
Size Irregular
|
630 |
|
Size Total
|
630 M2 |
|
Size Total Text
|
630 M2 |
Rooms
| Level |
Type |
Length |
Width |
Dimensions |
|
Basement |
Bedroom 4 |
|
|
Measurements not available |
|
Basement |
Bedroom 5 |
|
|
Measurements not available |
|
Basement |
Recreation Room |
|
|
Measurements not available |
|
Main Level |
Living Room |
|
|
Measurements not available |
|
Main Level |
Dining Room |
|
|
Measurements not available |
|
Main Level |
Kitchen |
|
|
Measurements not available |
|
Main Level |
Primary Bedroom |
|
|
Measurements not available |
|
Main Level |
Bedroom 2 |
|
|
Measurements not available |
|
Main Level |
Bedroom 3 |
|
|
Measurements not available |
https://www.realtor.ca/real-estate/28981974/9119-74-av-nw-edmonton-ritchie
