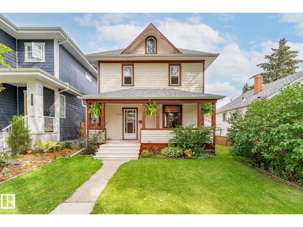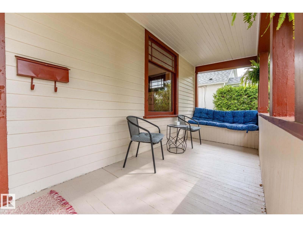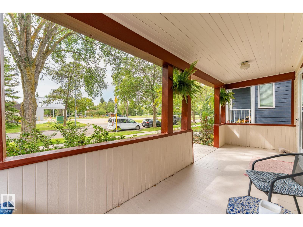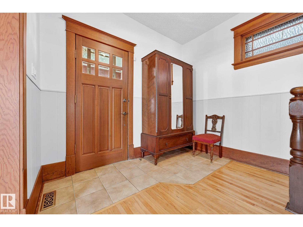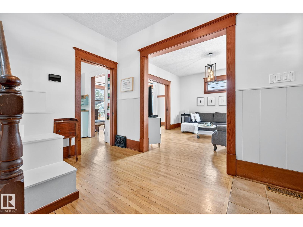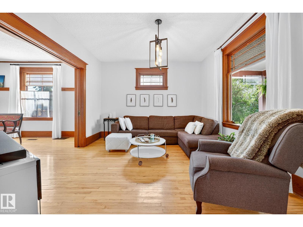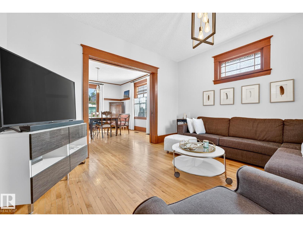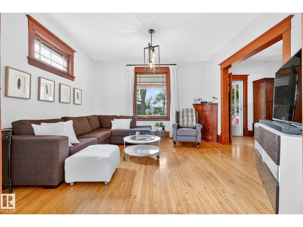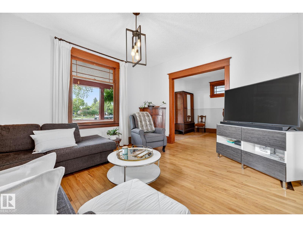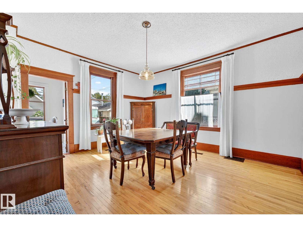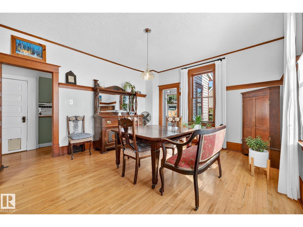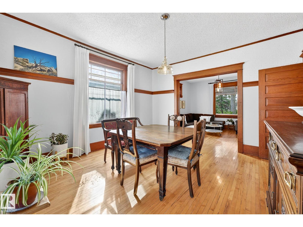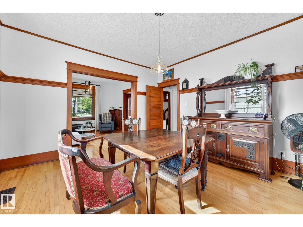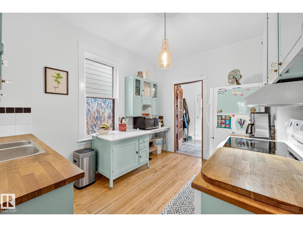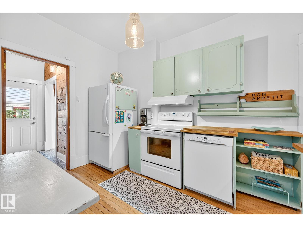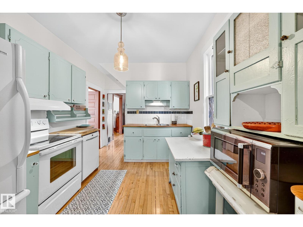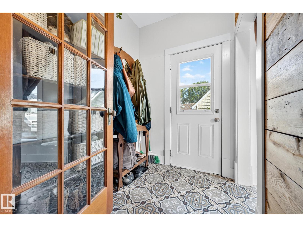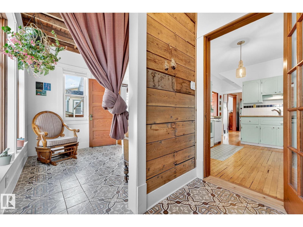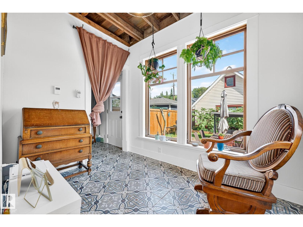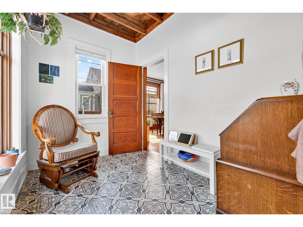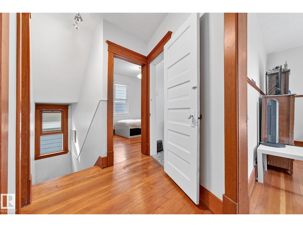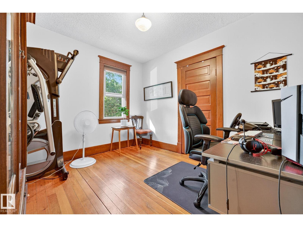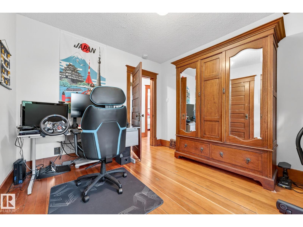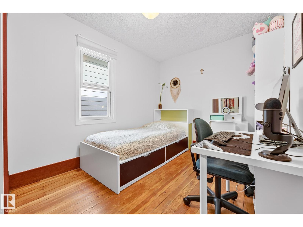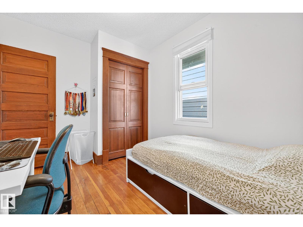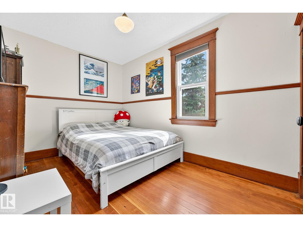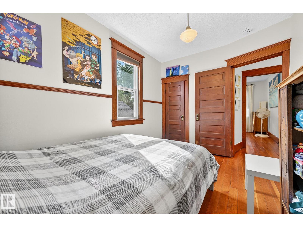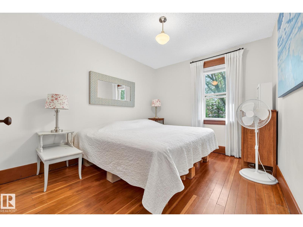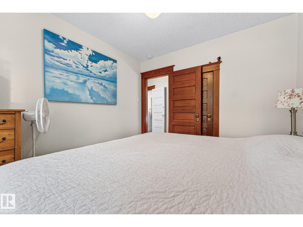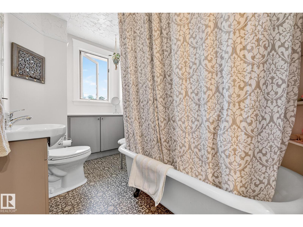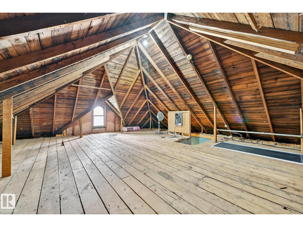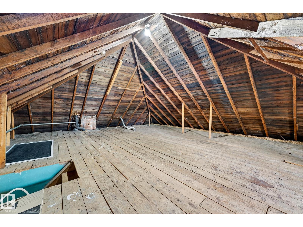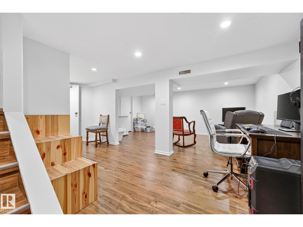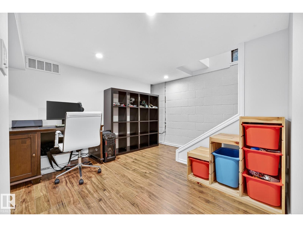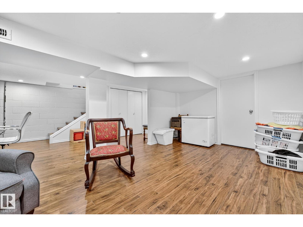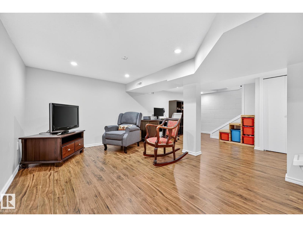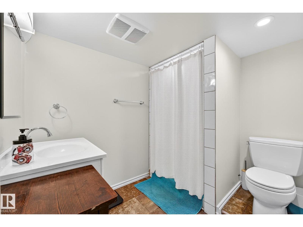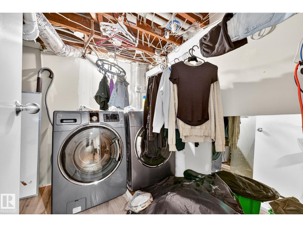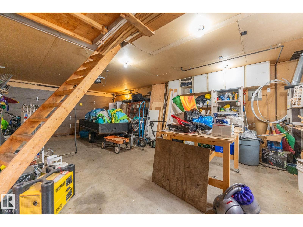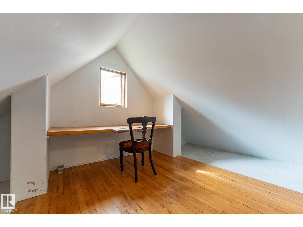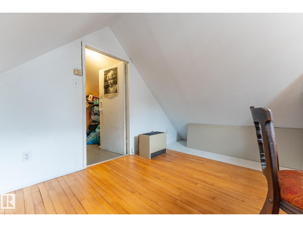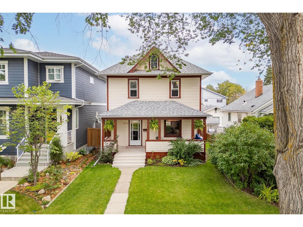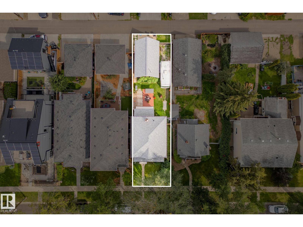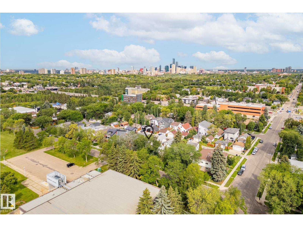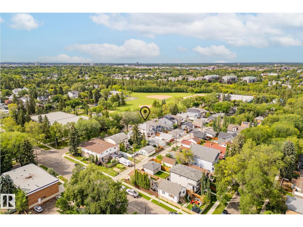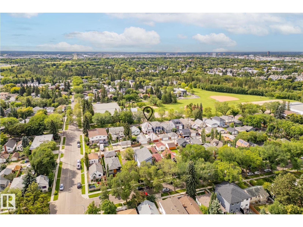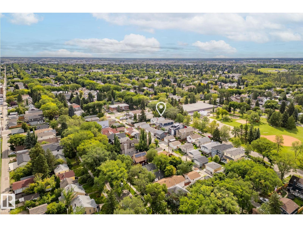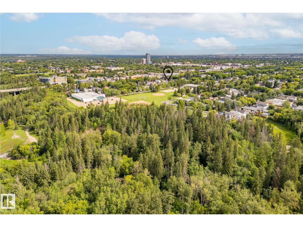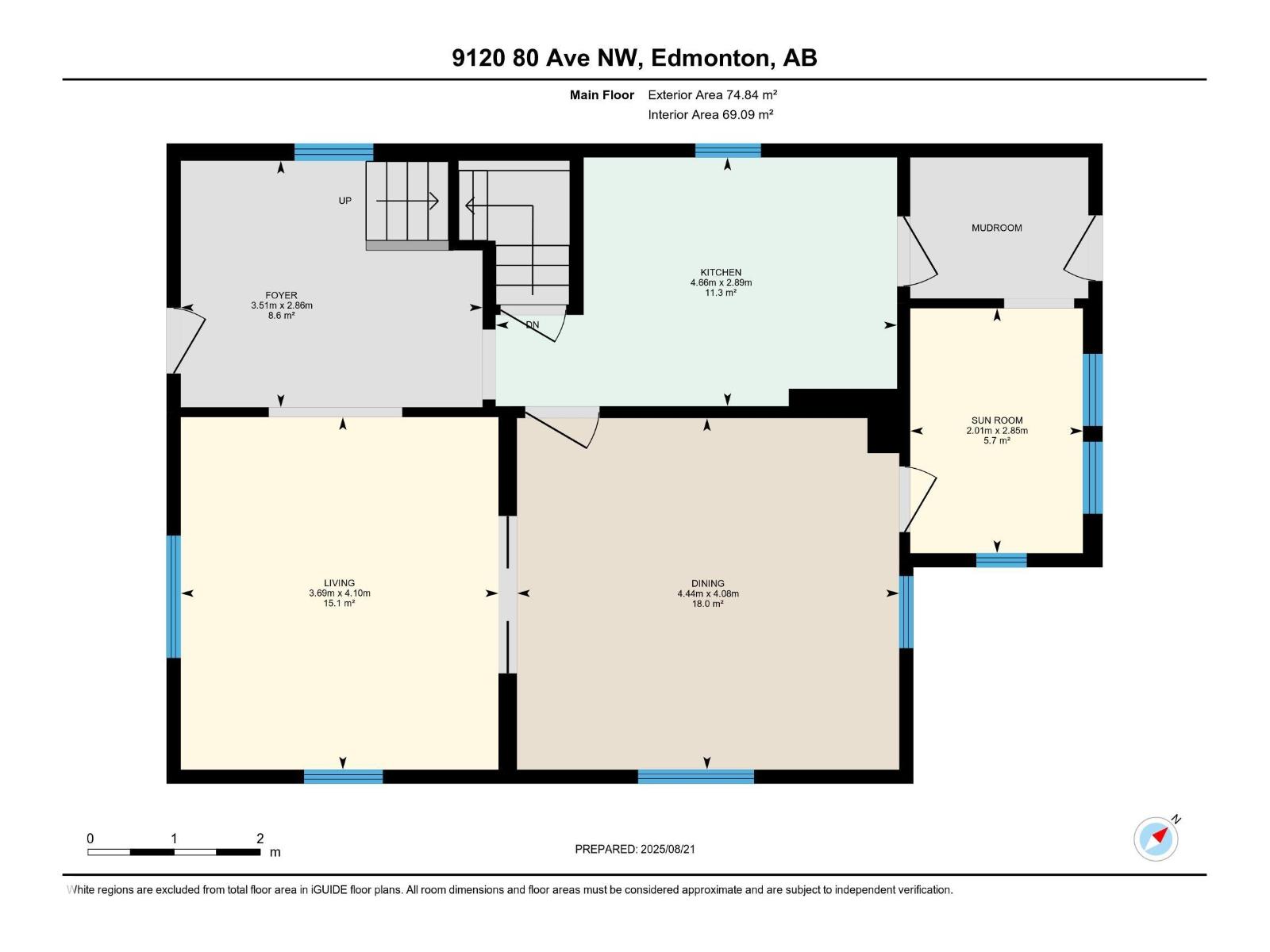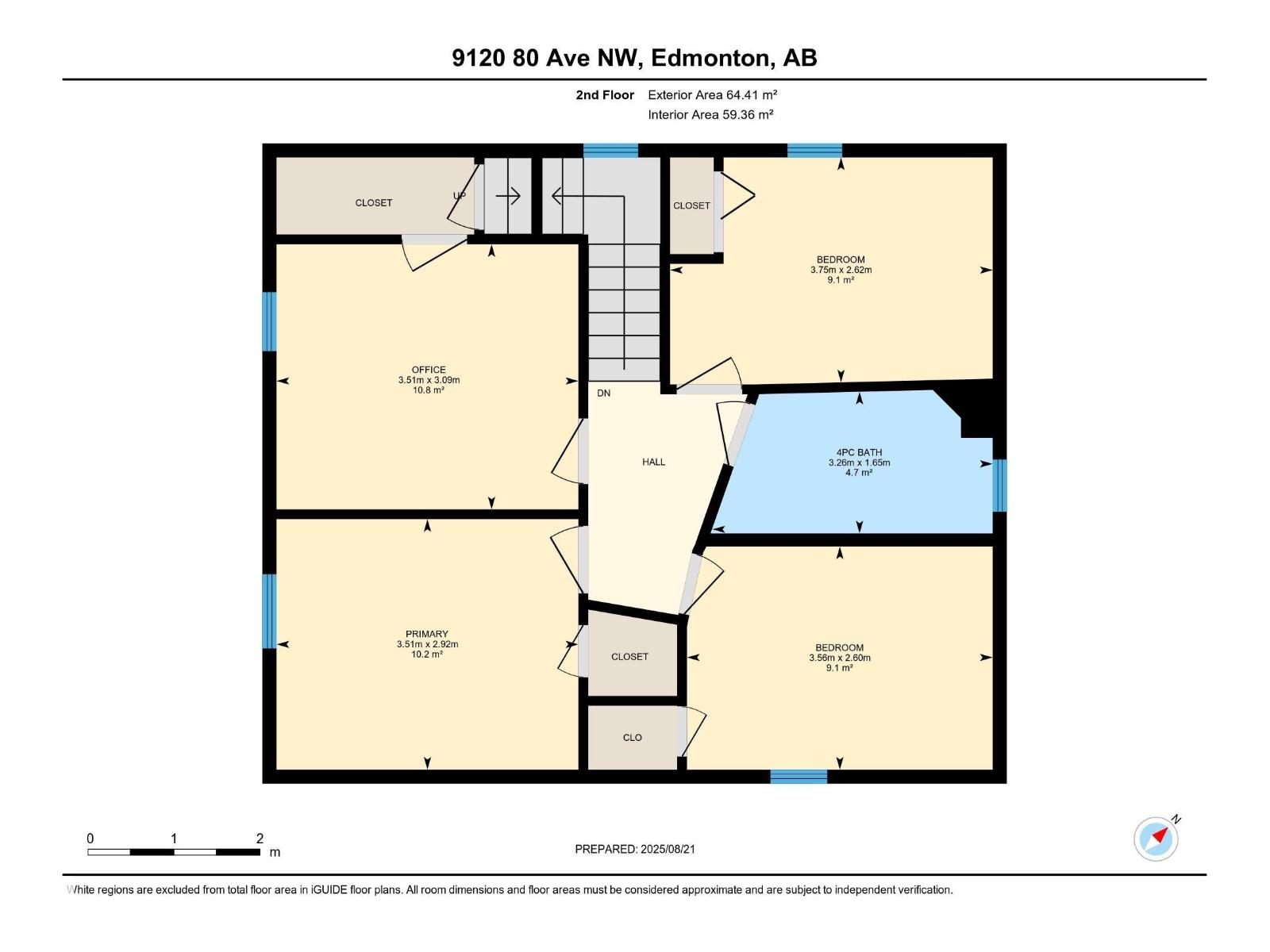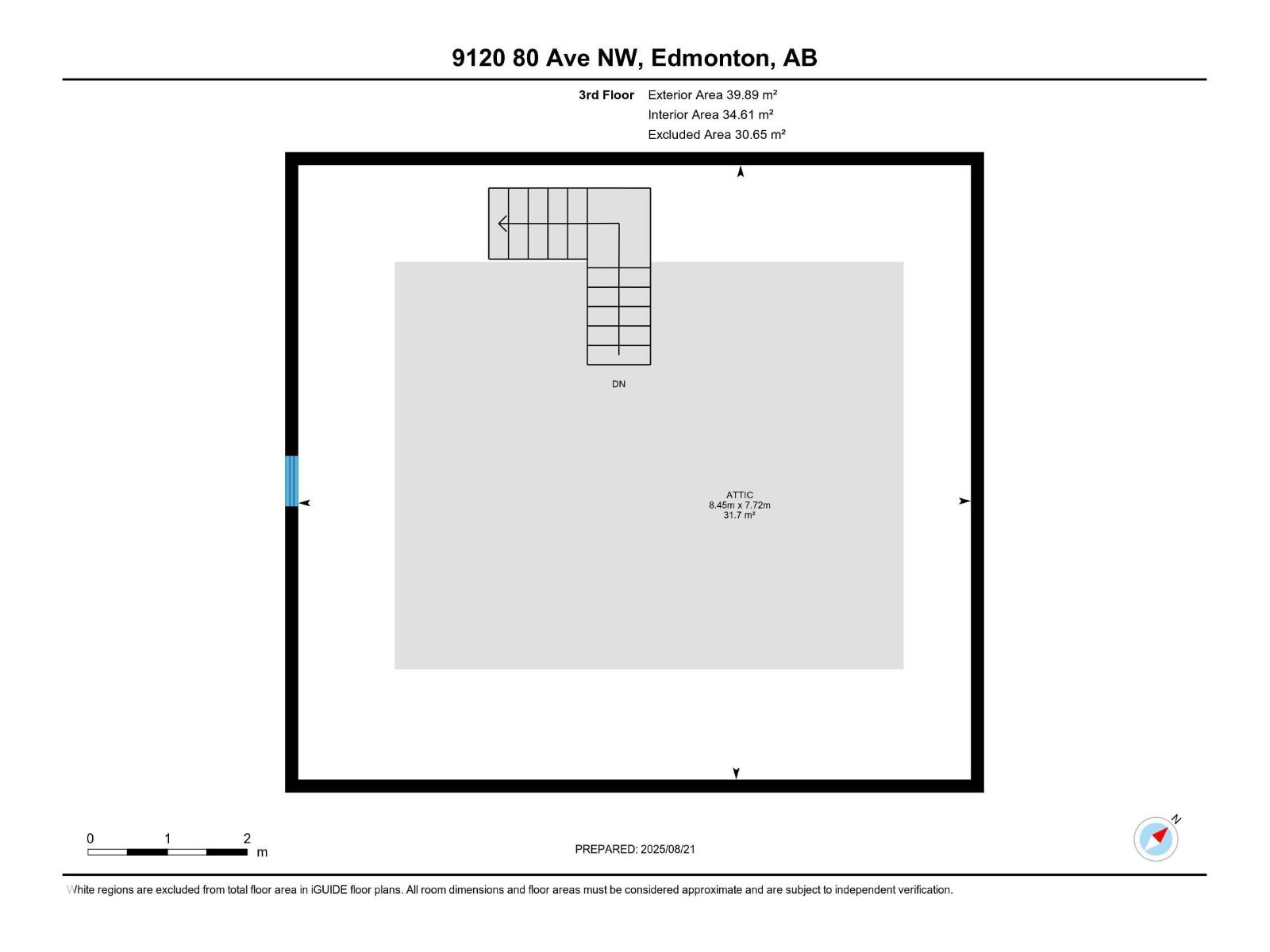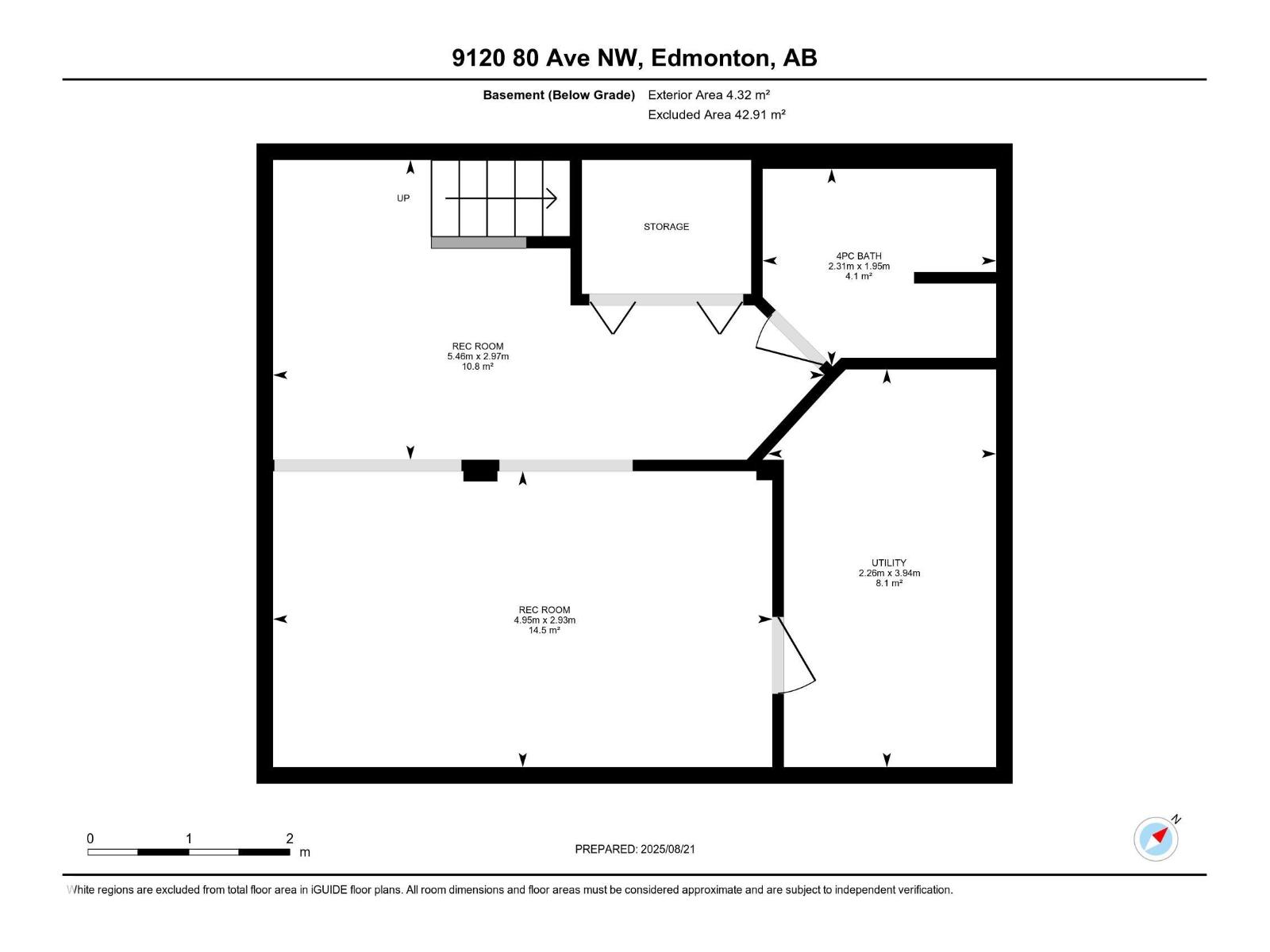4 Bedroom
2 Bathroom
1,499 ft2
Forced Air
$599,900
Step into timeless charm with this character-filled 2.5-storey home in King Edward Park — one of the community’s most sought-after locations, right across from Donnan Park & steps to the Mill Creek Ravine. Bursting with warmth & pride of ownership, this home showcases original wood trim, gleaming hardwood flrs & bright, inviting spaces thruout. The main flr welcomes you with a spacious foyer, sunlit living rm with park views, formal dining rm surrounded by windows & cheerful kitchen. A proper mud rm leads into a stunning sun rm with heated flrs & walls of glass — the perfect spot to relax year-round. Upstairs offers 4 spacious bdrms & a beautifully renovated bath with clawfoot tub, while the finished bsmt provides a large rec rm & full bath. The half-storey is brimming with potential, ready to be transformed. Outside, enjoy a private yard with RV parking & dbl garage topped with finished loft — complete with its own office. A rare opportunity to own a piece of Edmonton’s history in a location you’ll love. (id:47041)
Property Details
|
MLS® Number
|
E4454250 |
|
Property Type
|
Single Family |
|
Neigbourhood
|
King Edward Park |
|
Features
|
See Remarks |
Building
|
Bathroom Total
|
2 |
|
Bedrooms Total
|
4 |
|
Appliances
|
Dryer, Fan, Garage Door Opener Remote(s), Garage Door Opener, Hood Fan, Refrigerator, Stove, Washer |
|
Basement Development
|
Finished |
|
Basement Type
|
Full (finished) |
|
Constructed Date
|
1908 |
|
Construction Style Attachment
|
Detached |
|
Heating Type
|
Forced Air |
|
Stories Total
|
3 |
|
Size Interior
|
1,499 Ft2 |
|
Type
|
House |
Parking
Land
|
Acreage
|
No |
|
Size Irregular
|
404.51 |
|
Size Total
|
404.51 M2 |
|
Size Total Text
|
404.51 M2 |
Rooms
| Level |
Type |
Length |
Width |
Dimensions |
|
Basement |
Recreation Room |
2.97 m |
5.46 m |
2.97 m x 5.46 m |
|
Basement |
Recreation Room |
2.93 m |
4.95 m |
2.93 m x 4.95 m |
|
Basement |
Utility Room |
3.94 m |
2.26 m |
3.94 m x 2.26 m |
|
Main Level |
Living Room |
4.1 m |
3.69 m |
4.1 m x 3.69 m |
|
Main Level |
Dining Room |
4.08 m |
4.44 m |
4.08 m x 4.44 m |
|
Main Level |
Kitchen |
2.89 m |
4.66 m |
2.89 m x 4.66 m |
|
Main Level |
Sunroom |
2.85 m |
2.01 m |
2.85 m x 2.01 m |
|
Upper Level |
Primary Bedroom |
2.92 m |
3.51 m |
2.92 m x 3.51 m |
|
Upper Level |
Bedroom 2 |
2.62 m |
3.75 m |
2.62 m x 3.75 m |
|
Upper Level |
Bedroom 3 |
2.6 m |
3.56 m |
2.6 m x 3.56 m |
|
Upper Level |
Bedroom 4 |
3.09 m |
3.51 m |
3.09 m x 3.51 m |
https://www.realtor.ca/real-estate/28766049/9120-80-av-nw-edmonton-king-edward-park
