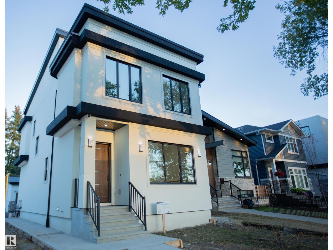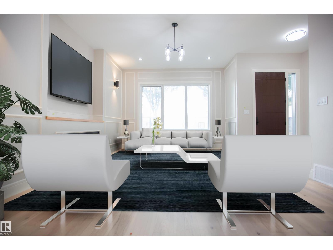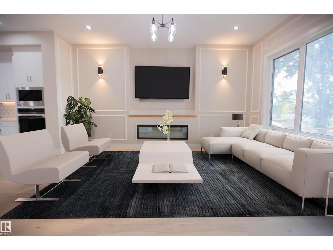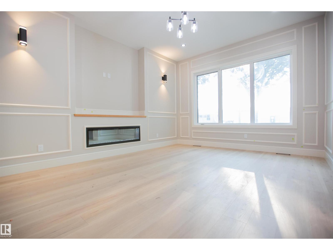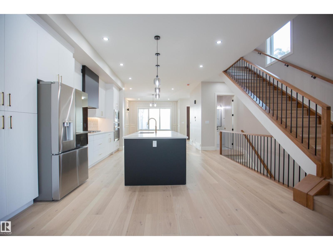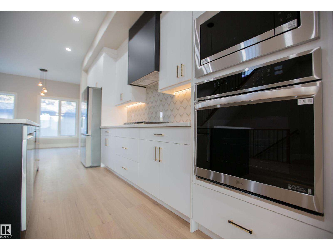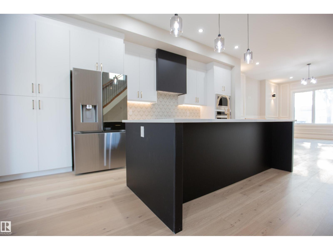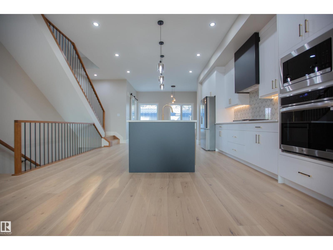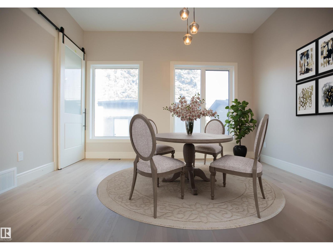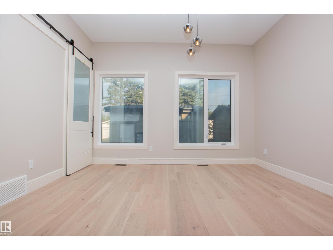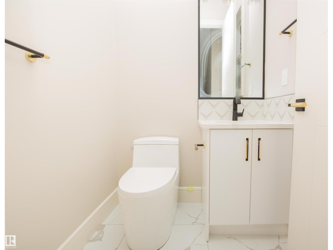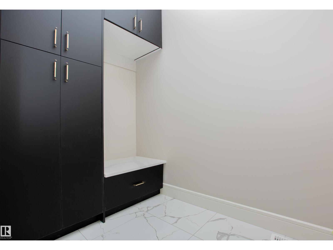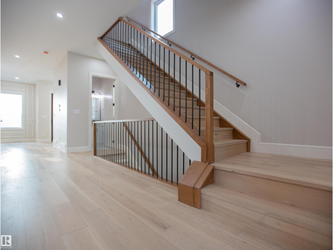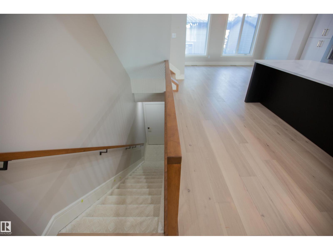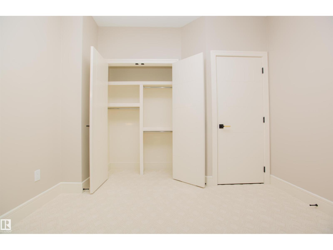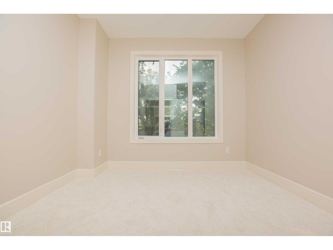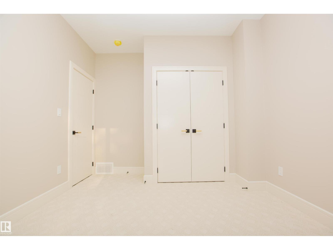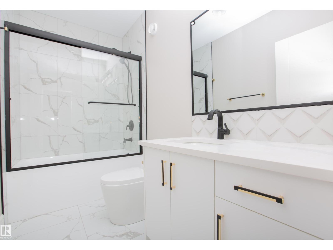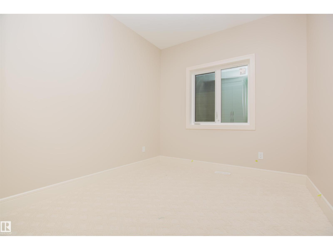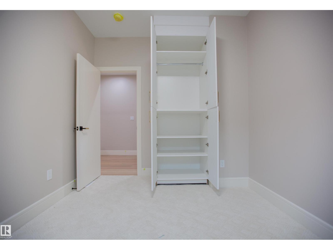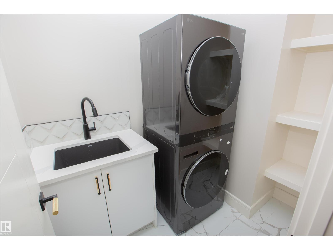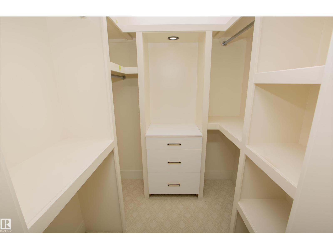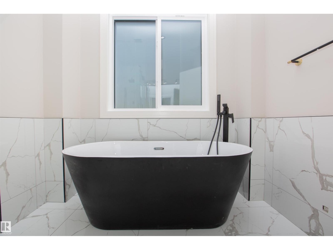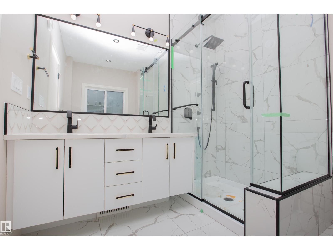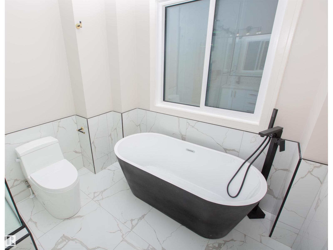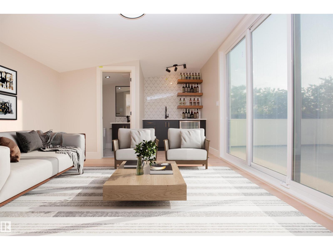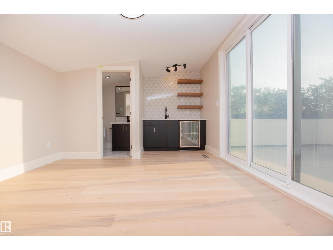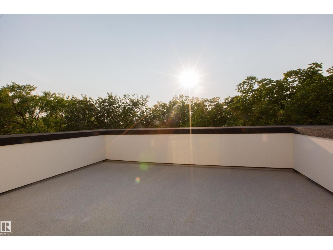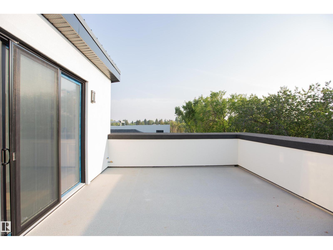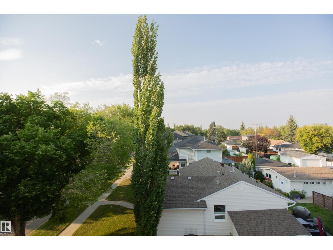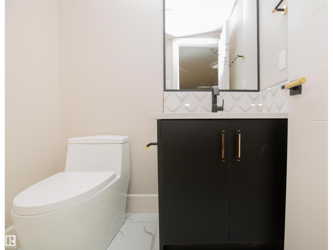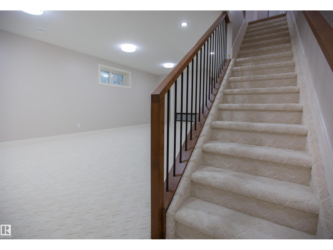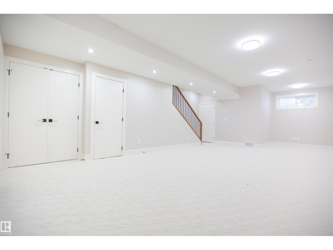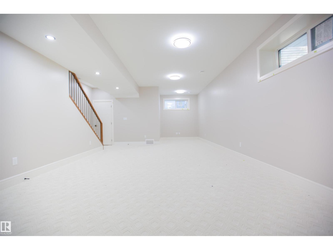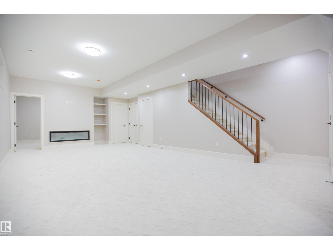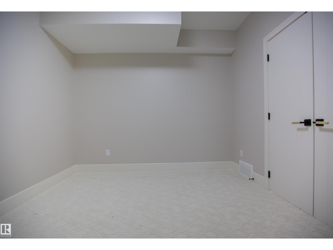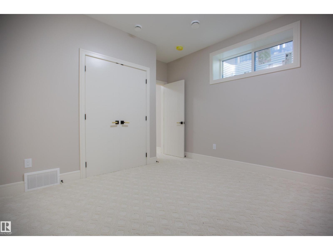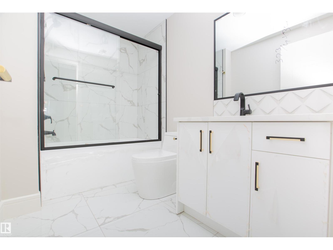5 Bedroom
5 Bathroom
2,228 ft2
Fireplace
Forced Air
$1,199,000
Experience refined living in the heart of Parkview community. Just steps from Parkview school, this brand-new 3,100 sq. ft. custom home blends striking design with thoughtful functionality. With 5 bedrooms and 5 baths, including a rare 4-bedroom second level, it’s the perfect balance of family comfort and modern luxury. The main floor boasts soaring 10’ ceilings, an elegant living room with designer fireplace, and a chef’s kitchen with premium stainless appliances, expansive island, and custom cabinetry framed by triple-pane windows. An architectural open-rise hardwood staircase leads to the upper level where the primary retreat showcases a spa-inspired ensuite with soaker tub, glass shower, and dual sinks. The third floor is an entertainer’s dream with wet bar, 2-pc bath, a rooftop patio with gas line for unforgettable evenings. The finished basement offers a spacious family room with fireplace, a 5th bedroom, and a 4 p/c bath. Complete with A/C, a heat pump, a metal roof, and a double detached garage. (id:47041)
Property Details
|
MLS® Number
|
E4456193 |
|
Property Type
|
Single Family |
|
Neigbourhood
|
Parkview |
|
Amenities Near By
|
Golf Course, Playground, Schools, Shopping |
|
Features
|
See Remarks, Wet Bar, Closet Organizers |
|
Structure
|
Deck, Patio(s) |
Building
|
Bathroom Total
|
5 |
|
Bedrooms Total
|
5 |
|
Amenities
|
Ceiling - 10ft |
|
Appliances
|
Dishwasher, Dryer, Garage Door Opener Remote(s), Hood Fan, Microwave, Refrigerator, Stove, Washer |
|
Basement Development
|
Finished |
|
Basement Type
|
Full (finished) |
|
Constructed Date
|
2025 |
|
Construction Style Attachment
|
Detached |
|
Fire Protection
|
Smoke Detectors |
|
Fireplace Fuel
|
Electric |
|
Fireplace Present
|
Yes |
|
Fireplace Type
|
Unknown |
|
Half Bath Total
|
2 |
|
Heating Type
|
Forced Air |
|
Stories Total
|
3 |
|
Size Interior
|
2,228 Ft2 |
|
Type
|
House |
Parking
Land
|
Acreage
|
No |
|
Land Amenities
|
Golf Course, Playground, Schools, Shopping |
|
Size Irregular
|
291.04 |
|
Size Total
|
291.04 M2 |
|
Size Total Text
|
291.04 M2 |
Rooms
| Level |
Type |
Length |
Width |
Dimensions |
|
Basement |
Bedroom 5 |
3.26 m |
3.66 m |
3.26 m x 3.66 m |
|
Main Level |
Living Room |
4.91 m |
4.24 m |
4.91 m x 4.24 m |
|
Main Level |
Dining Room |
4.05 m |
2.8 m |
4.05 m x 2.8 m |
|
Main Level |
Kitchen |
6.34 m |
4.6 m |
6.34 m x 4.6 m |
|
Main Level |
Family Room |
9.91 m |
5.4 m |
9.91 m x 5.4 m |
|
Upper Level |
Primary Bedroom |
3.75 m |
3.87 m |
3.75 m x 3.87 m |
|
Upper Level |
Bedroom 2 |
3.17 m |
2.87 m |
3.17 m x 2.87 m |
|
Upper Level |
Bedroom 3 |
2.74 m |
2.77 m |
2.74 m x 2.77 m |
|
Upper Level |
Bedroom 4 |
2.75 m |
3.06 m |
2.75 m x 3.06 m |
https://www.realtor.ca/real-estate/28817860/9127-143-st-nw-edmonton-parkview
